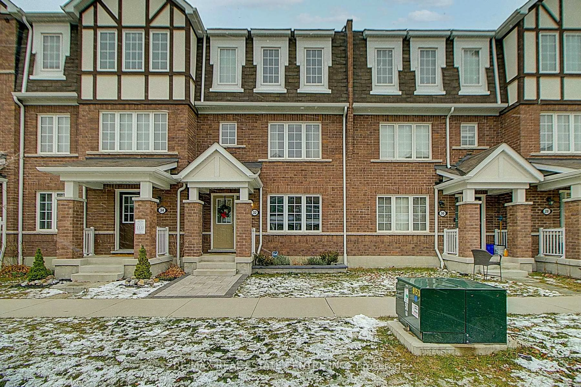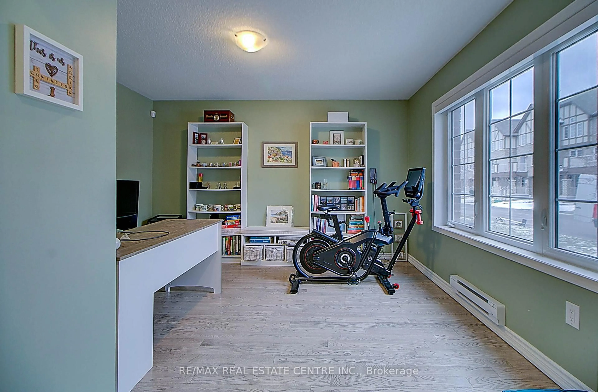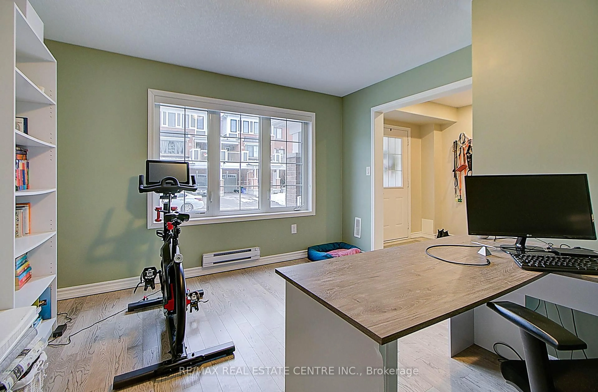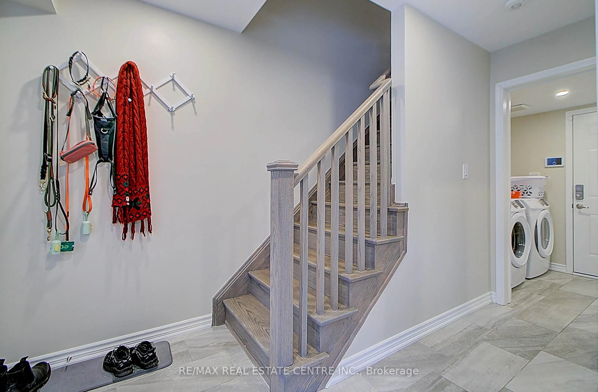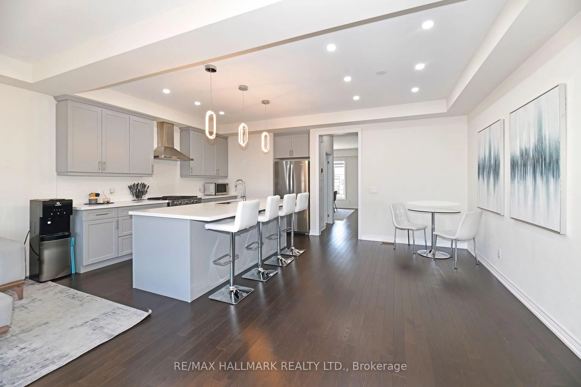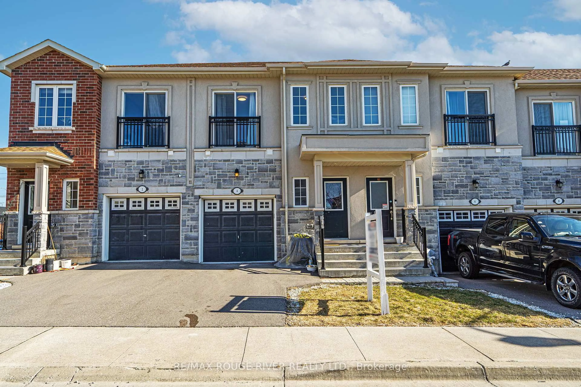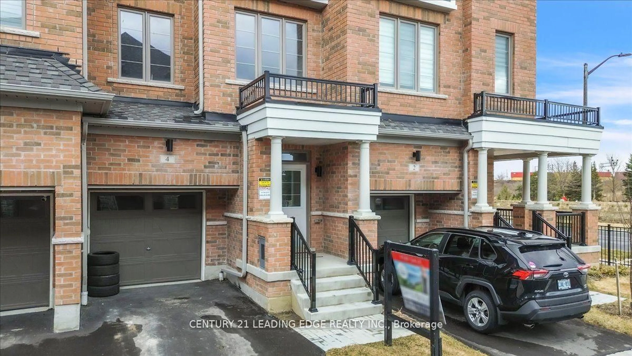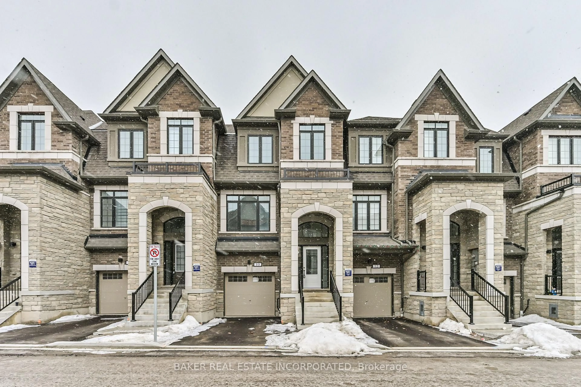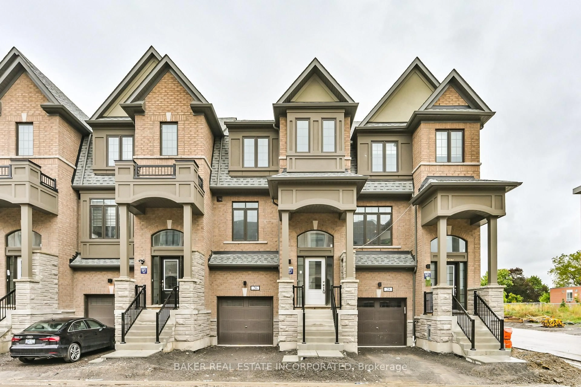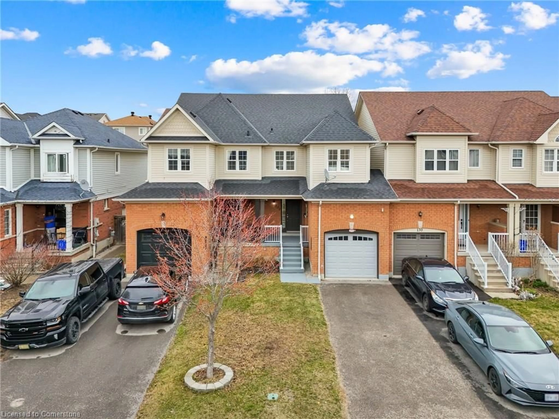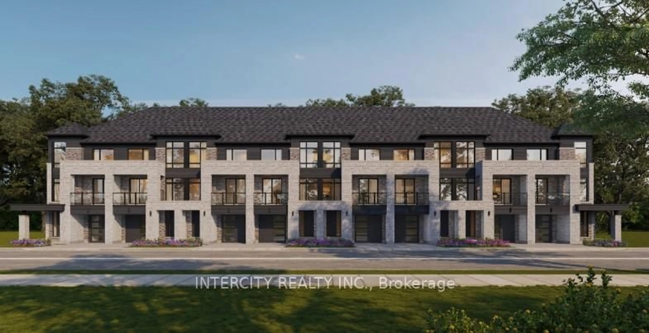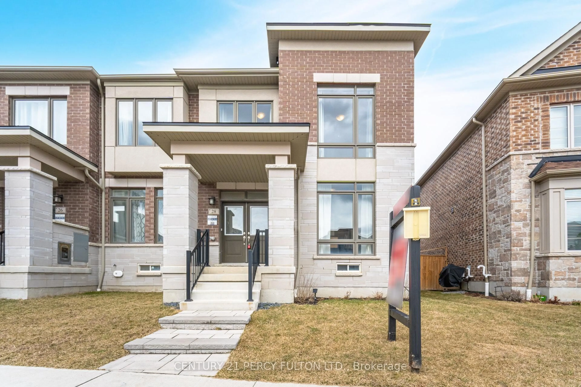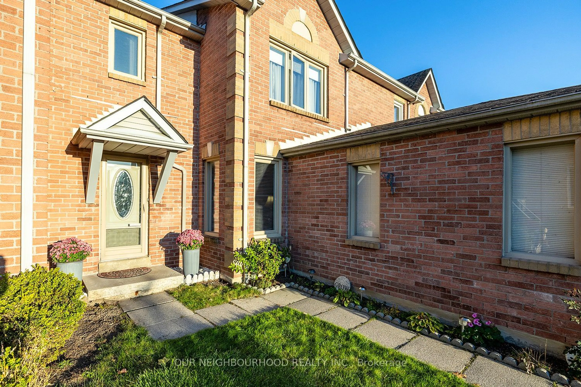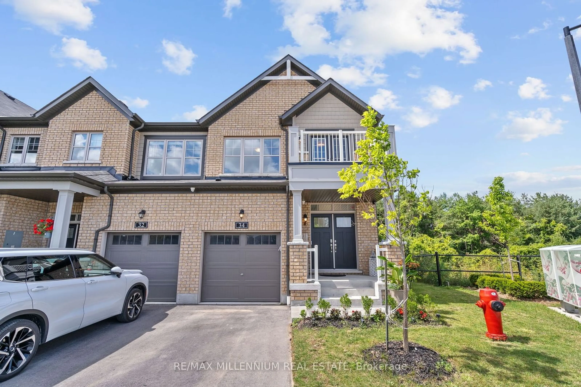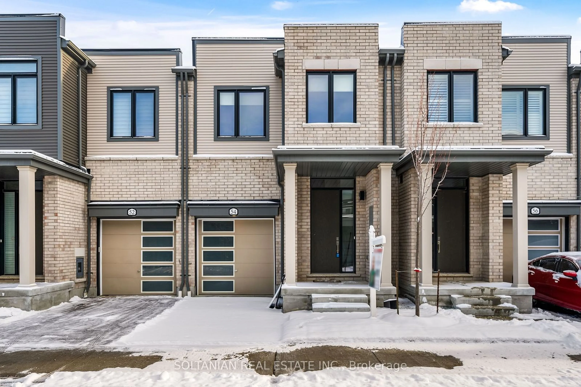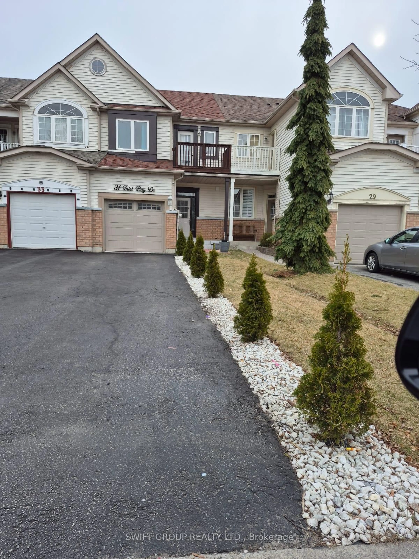32 Bluegill Cres, Whitby, Ontario L1P 0E4
Contact us about this property
Highlights
Estimated ValueThis is the price Wahi expects this property to sell for.
The calculation is powered by our Instant Home Value Estimate, which uses current market and property price trends to estimate your home’s value with a 90% accuracy rate.Not available
Price/Sqft$490/sqft
Est. Mortgage$3,607/mo
Tax Amount (2024)$5,253/yr
Days On Market29 days
Total Days On MarketWahi shows you the total number of days a property has been on market, including days it's been off market then re-listed, as long as it's within 30 days of being off market.159 days
Description
Client Remarks***100% Freehold Townhouse in Family-Friendly Lynde Creek Neighborhood. One Of the largest Townhome In area with Absolutely Zero Road or POTL Fees! No Sidewalk=Parking For 3 Cars! Lots of Upgrades Spent on This Beauty: *** Laminate Floors & Upgraded Oak Staircases **Upgraded Kitchen Cabinetry with Modern Style, Quartz Counters, Backsplash, Over-Sized Undermount Sink & Huge Island with Breakfast Bar Seating! ***Modern Touches Include Mirrored Closets, Spacious Bathrooms, Window Seats in Bedrooms, Light Fixtures & More! BBQ & Dine Under the Stars on Your Spacious 2nd Floor Terrace. ***Bonus Room: Work from Home in Your Private Ground Floor Office, Or Use as Gym or Occasional Guest Suite! Garage Access from Inside the Home. Convenient Location Just Minutes to Hwys 407, 412, 401. 8 Mins to Whitby Go Station, 10 Min to Many Beautiful Beaches & Trails. Amazing Neighborhood Park with Splash Pad, Basketball, Zipline. Nearby Casino, Restaurants, Grocery & More. **EXTRAS** School Districts: St. John Evangelist C.S (English & French Immersion), All Saints C.S.S, Father Leo J. Austin C.S.S (French), Robert Munsch P.S, Henry Street H.S, Captain Michael Vandenbos P.S (French), Donald A. Wilson S.S (French).
Property Details
Interior
Features
Main Floor
Den
3.29 x 3.89hardwood floor / Large Window
Foyer
2.7 x 3.59Laundry
0.0 x 0.0Exterior
Features
Parking
Garage spaces 2
Garage type Built-In
Other parking spaces 1
Total parking spaces 3
Property History
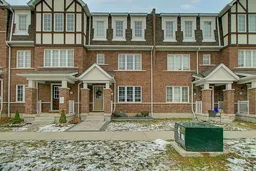 36
36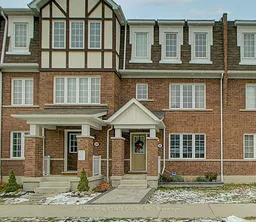
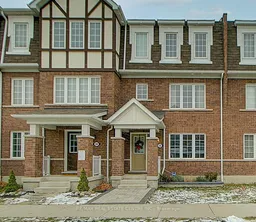
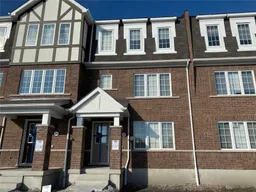
Get up to 1% cashback when you buy your dream home with Wahi Cashback

A new way to buy a home that puts cash back in your pocket.
- Our in-house Realtors do more deals and bring that negotiating power into your corner
- We leverage technology to get you more insights, move faster and simplify the process
- Our digital business model means we pass the savings onto you, with up to 1% cashback on the purchase of your home
