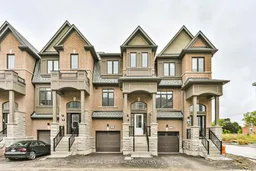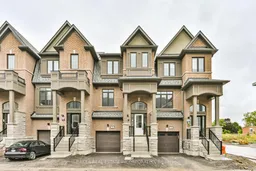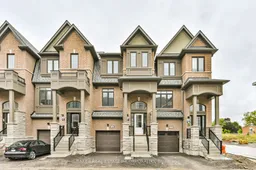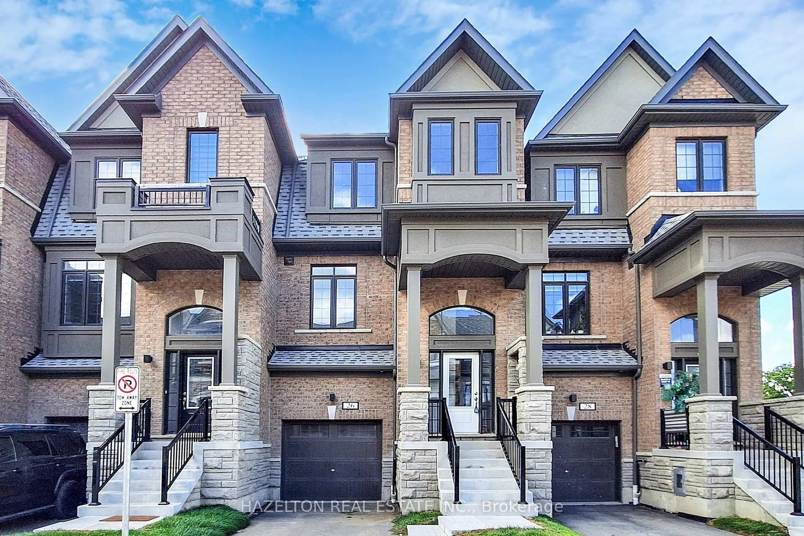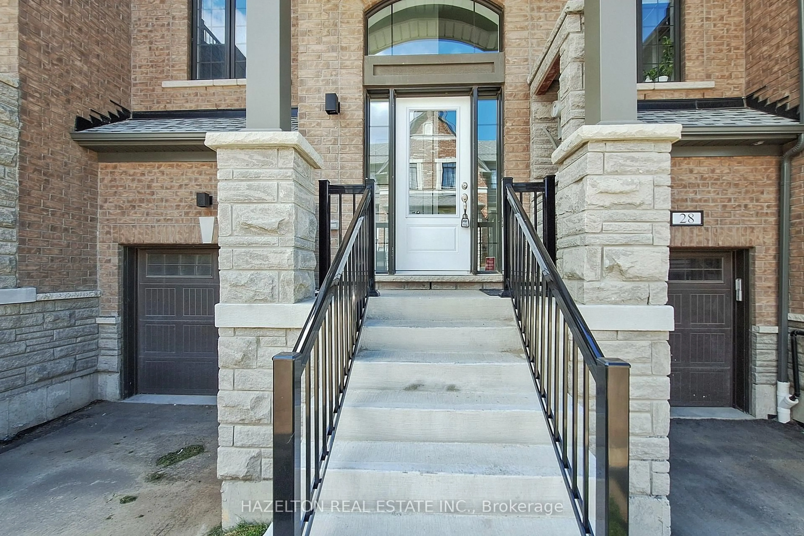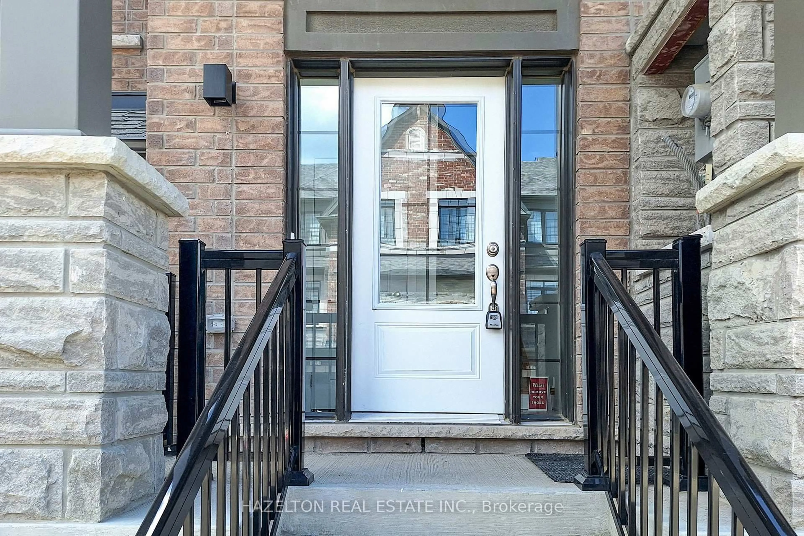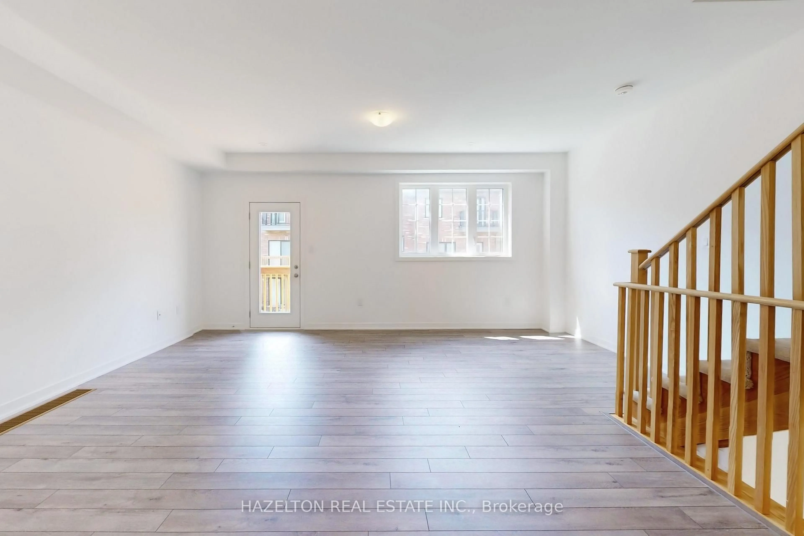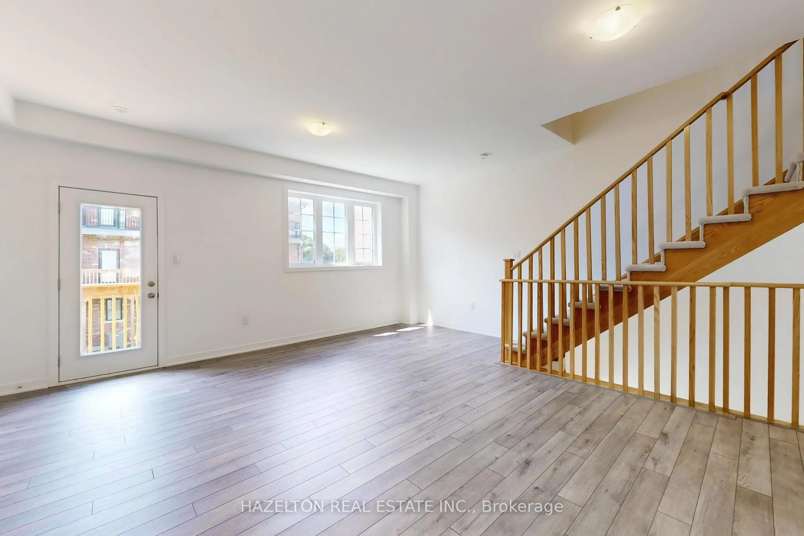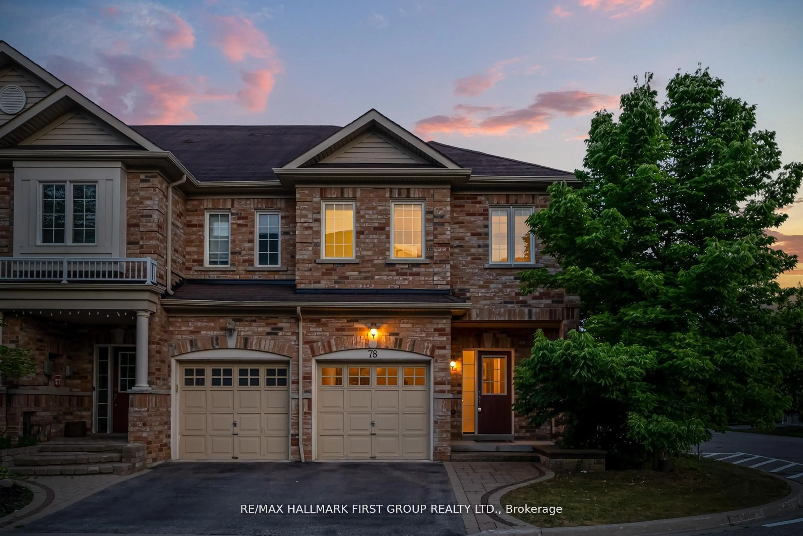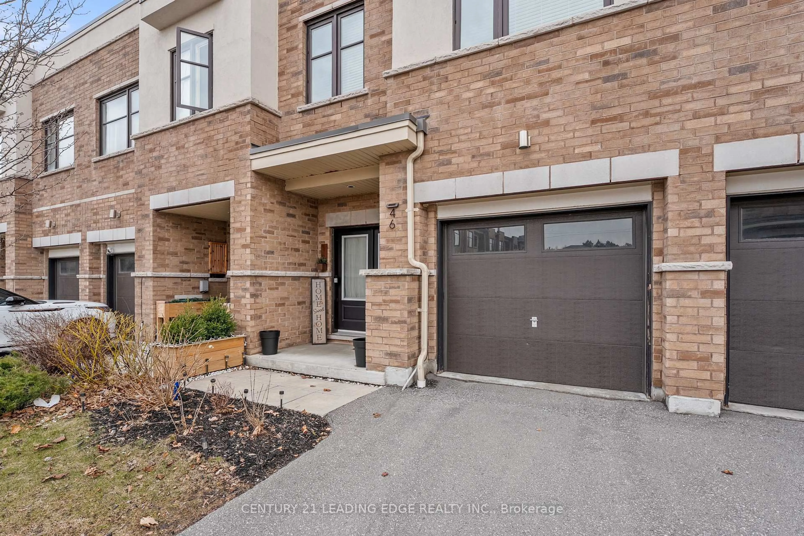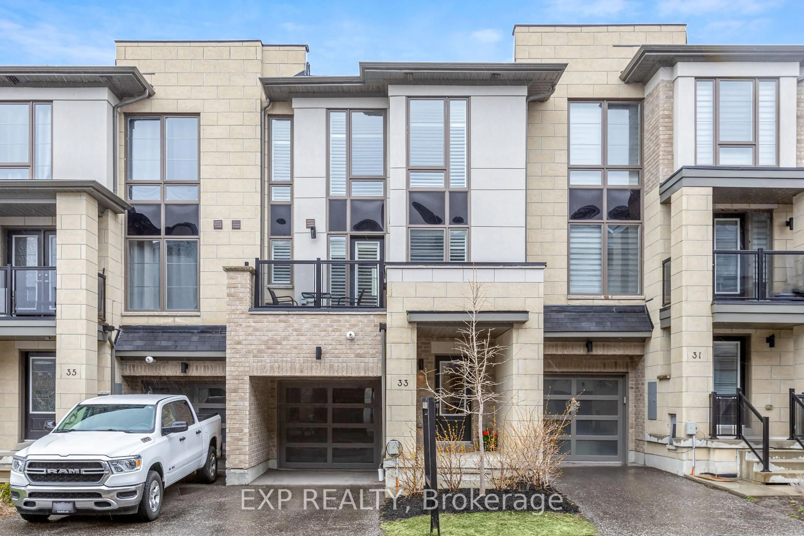26 Calloway Way, Whitby, Ontario L1N 0N9
Contact us about this property
Highlights
Estimated valueThis is the price Wahi expects this property to sell for.
The calculation is powered by our Instant Home Value Estimate, which uses current market and property price trends to estimate your home’s value with a 90% accuracy rate.Not available
Price/Sqft$454/sqft
Monthly cost
Open Calculator

Curious about what homes are selling for in this area?
Get a report on comparable homes with helpful insights and trends.
+1
Properties sold*
$1.4M
Median sold price*
*Based on last 30 days
Description
Welcome to your beautiful brand new home that's never been lived in. Located in the vibrant and highly sought-after Downtown Whitby neighbourhood, steps from the prestigious Trafalgar Castle School. This 1714 sf Bloomsbury Park model offers modern finishes, thoughtful upgrades, and an inviting atmosphere filled with natural light. Step inside to discover soaring 9 ceilings, elegant flooring, and a stylish, upgraded kitchen designed for both everyday living and entertaining with a large centre island for entertaining + s/s/ appliances. The open-concept layout creates a seamless flow through the main living areas, while energy-efficient lighting and central air conditioning ensure year-round comfort. This stunning home includes three spacious bedrooms and 3 bathrooms, with a bright and welcoming primary ensuite. Full-width vanity mirrors enhance the bathrooms, adding a touch of refinement to the overall design. The unfinished basement offers flexibility for an additional 320 sf of living space, while two-car parking with an oversized garage with direct access into the home that offers convenience for busy households. Walkout to your own private fenced backyard. Designated park to be completed for all to enjoy! Enjoy peace of mind with a full Pre-Delivery Inspection (PDI) and 7-Year Tarion New Home Warranty. With over $45,000 in incentives and décor upgrades, this home is truly move-in ready and located in one of Whitby's most desirable communities, close to schools, shops, parks, restaurants, and transit. Keep in mind that construction on this site is complete, turn key & ready for the new family to fully enjoy. This is truly an exceptional opportunity at a terrific price for this type of home & neighbourhood so please don't hesitate to view it.
Property Details
Interior
Features
Main Floor
Great Rm
5.73 x 3.04Open Concept / Laminate / Combined W/Kitchen
Breakfast
4.63 x 2.5Laminate / Combined W/Great Rm / Picture Window
Kitchen
3.53 x 3.96Laminate / Centre Island / Picture Window
Exterior
Features
Parking
Garage spaces 1
Garage type Built-In
Other parking spaces 1
Total parking spaces 2
Property History
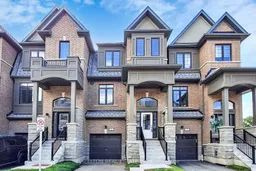 45
45