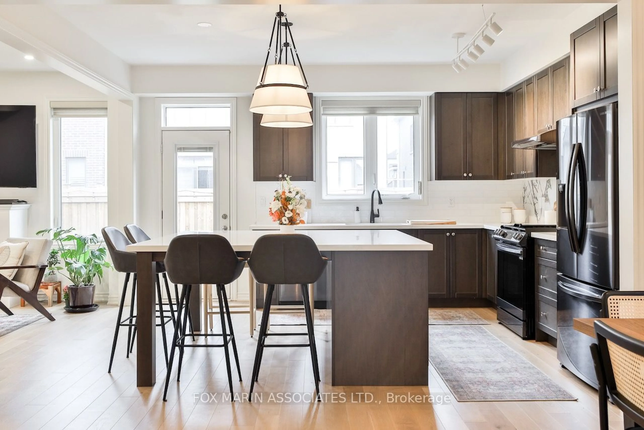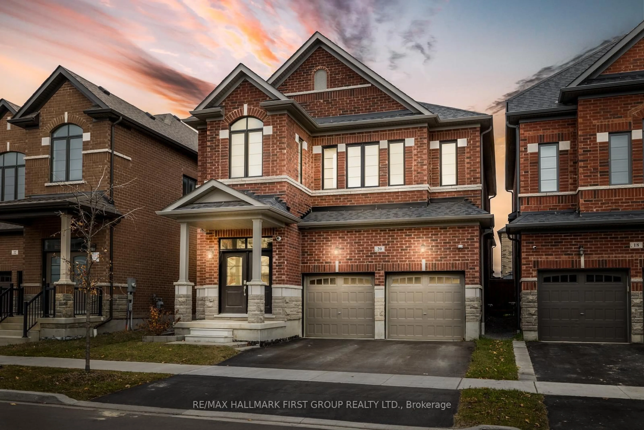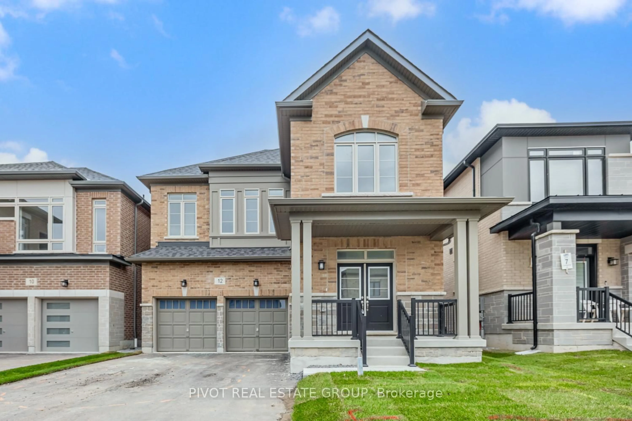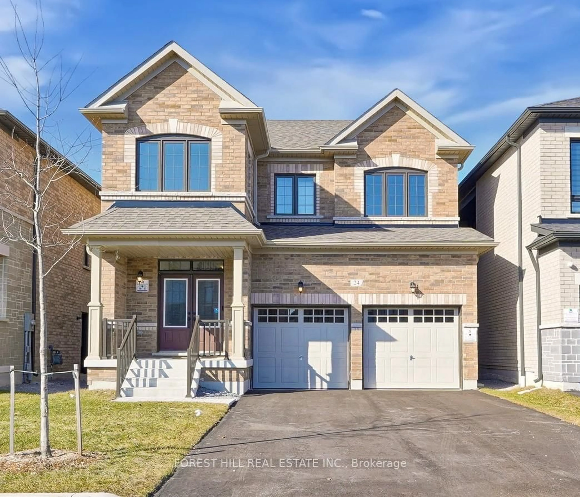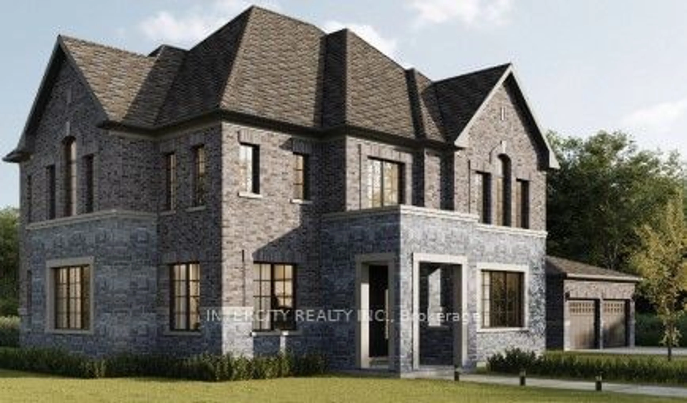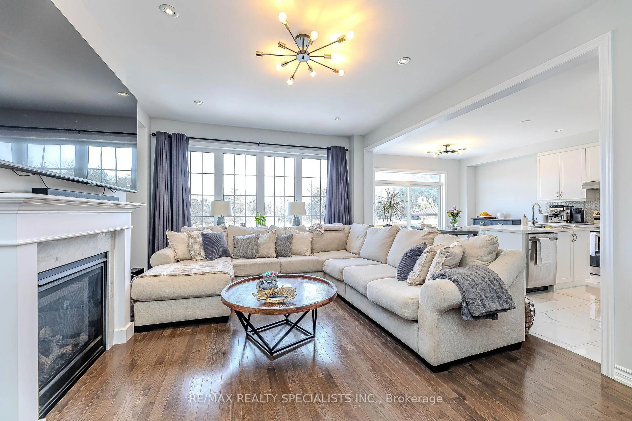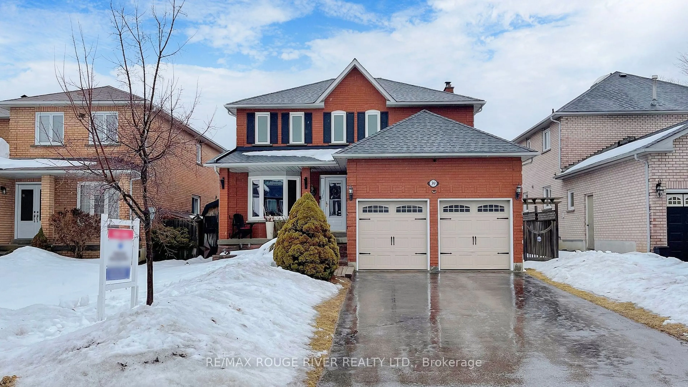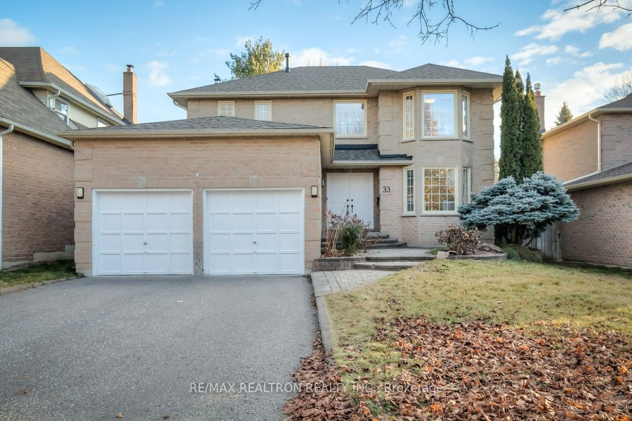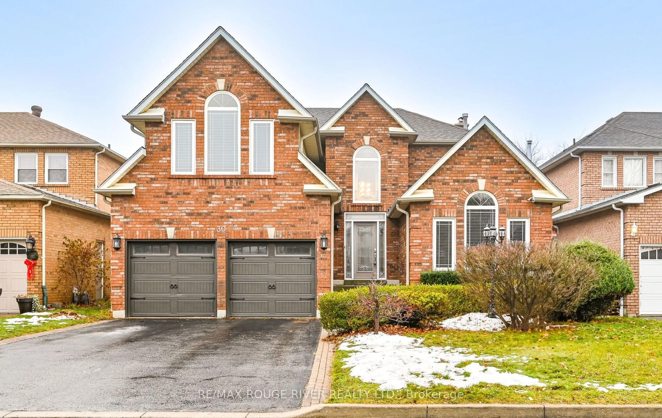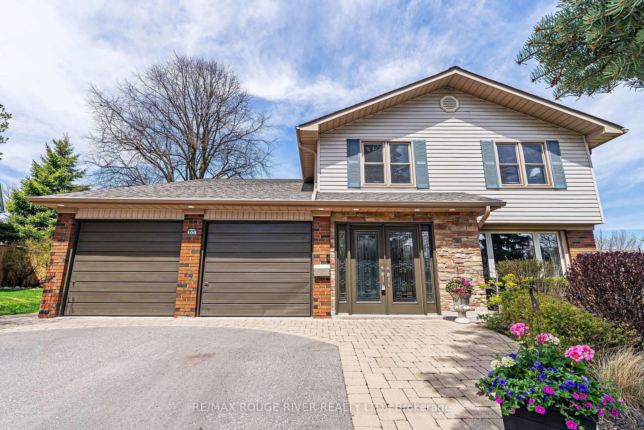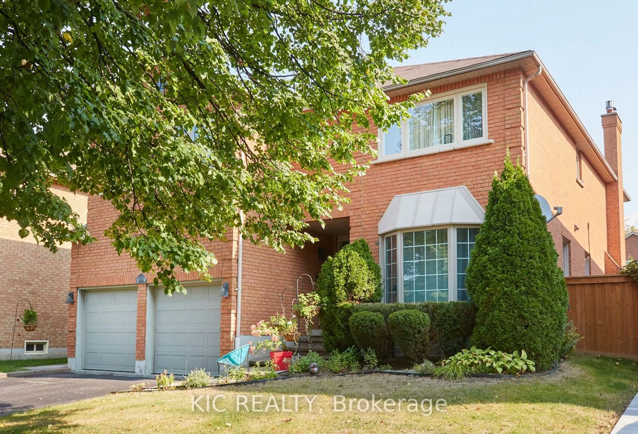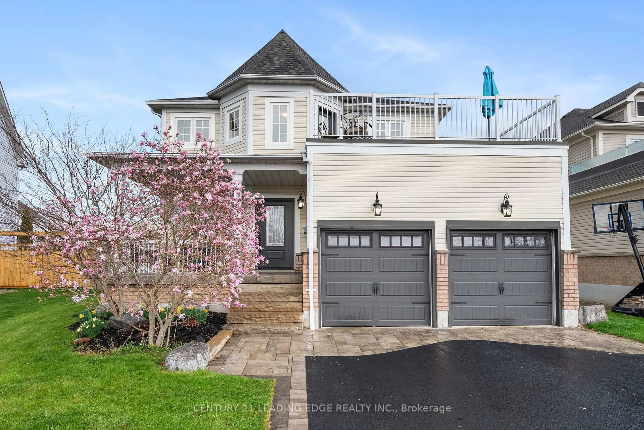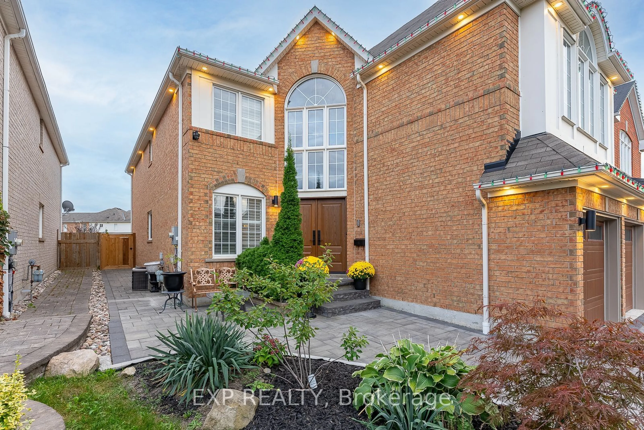It doesn't get better than this! Introducing for the very first time on MLS, 17 Vickery St - an elegant family sized residence that has been upgraded to the last detail and thoughtfully considered since its recent inception in 2022.This spectacular home has 4 bedrooms, 3.5 baths, and boasts over 2,500 SF of opulent living space (above grade) that seamlessly blends luxury and comfort; fully appreciated in the small details that set this home apart from most.The sunny foyer introduces you to the homes' exceptional craftsmanship with its majestic oak staircase kissed with contemporary wrought iron railings, a double-height feature window and a soothing palette of buttery oak plank floors leading the way to your vast living & entertaining areas.The open floor plan seamlessly integrates the kitchen, living, and dining while still punctuating each room with natural light that streams through expansive windows. This stunning main floor space is hallmarked by its dramatic chef's kitchen with sleek black Samsung appliances; custom maple slate cabinetry; a rich backdrop of Calacatta porcelain tile and silky stone countertops accenting the grand island which will undoubtedly serve as the heart of your home - perfect for catering fabulous events or quiet family gatherings! The warm tones of this culinary haven contrasts beautifully with the home's bright and airy finishes, tasteful light fixtures, and crisp white walls begging for large-scale art. On the second floor, you'll find 4 formidable bedrooms, each with easy access to an oversized bath, including an efficient jack-and-jill ensuite connecting two of the secondary bedrooms; and, a conveniently tucked away laundry room with an oversized Samsung Washer & Dryer set. The generous primary suite welcomes you with a double door entry, and is enhanced by its large walk-in closet and hotel inspired en suite bath complete with soaker tub, separate freestanding shower, and large vanity with twin fixtures.
Inclusions: Additional highlights include a grassy fenced in backyard, a wide two-car garage for all your tools, lofty ceilings, and high-end finishes throughout.This property is also 5 minutes from Therma Spa Village, a world-class wellness retreat!
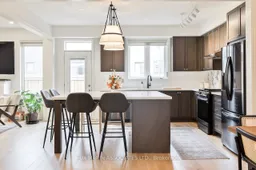 40
40

