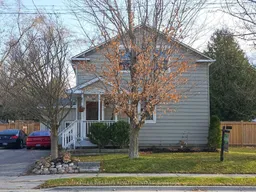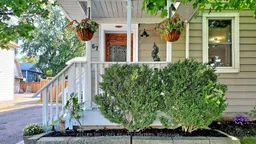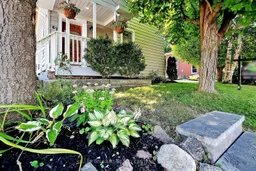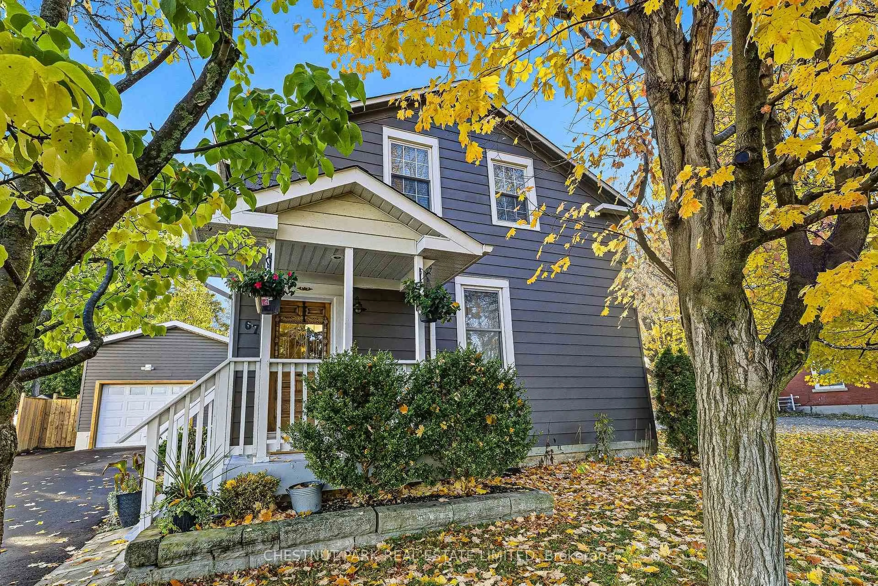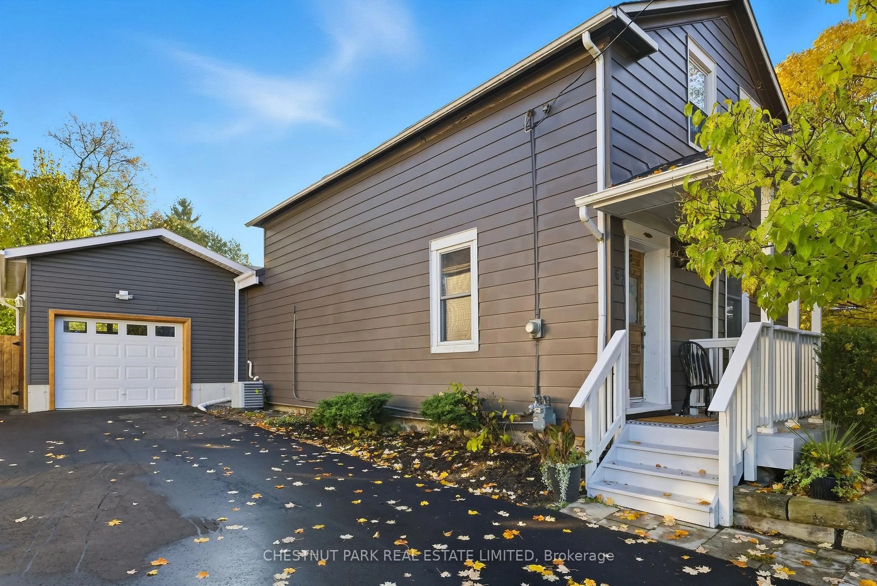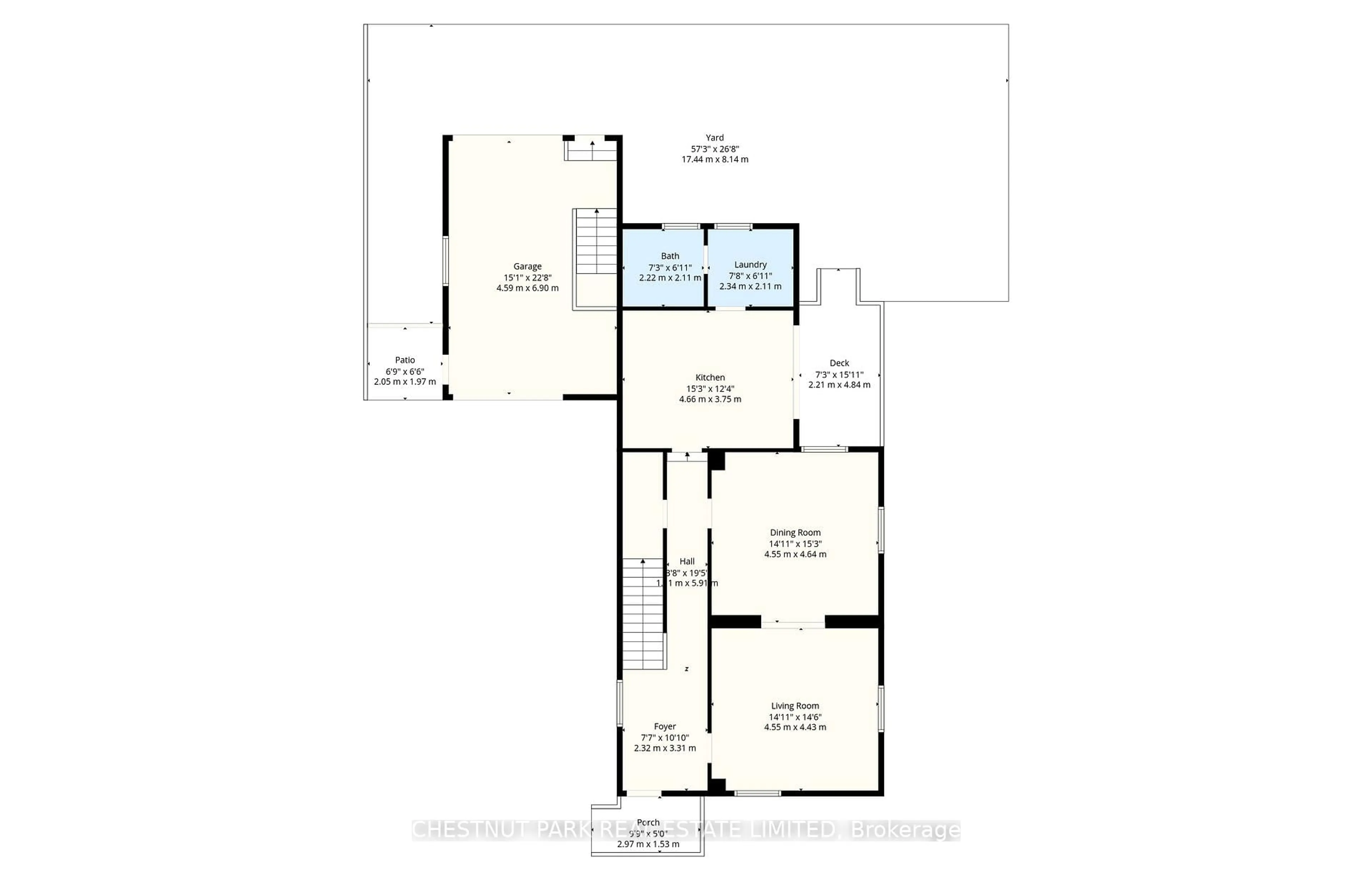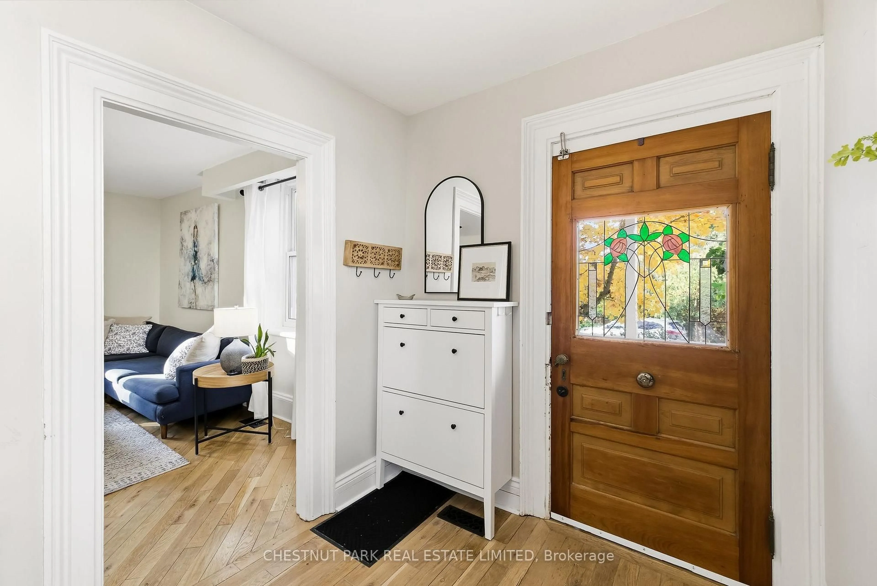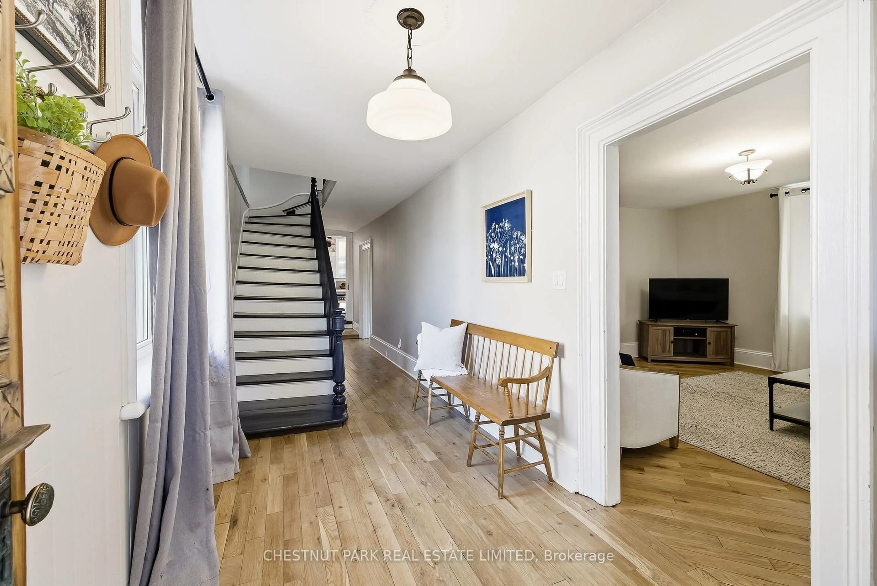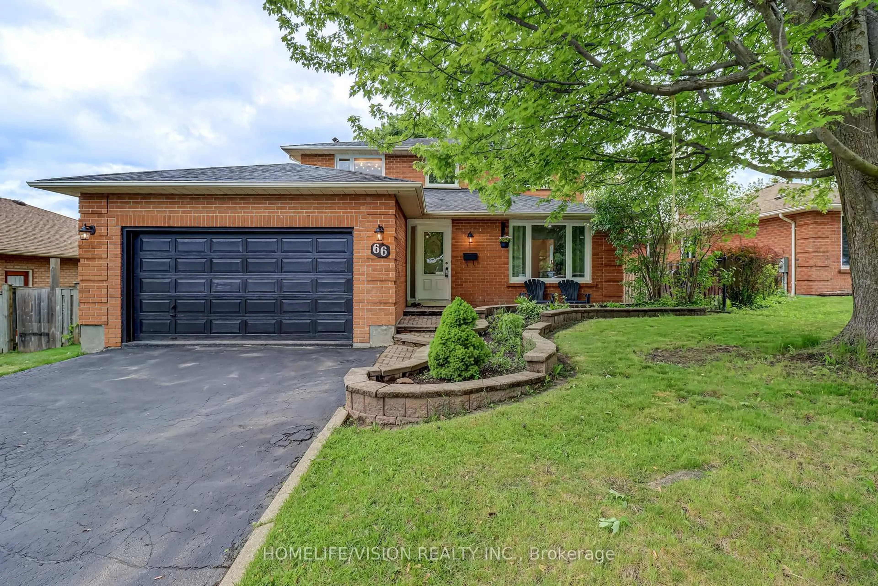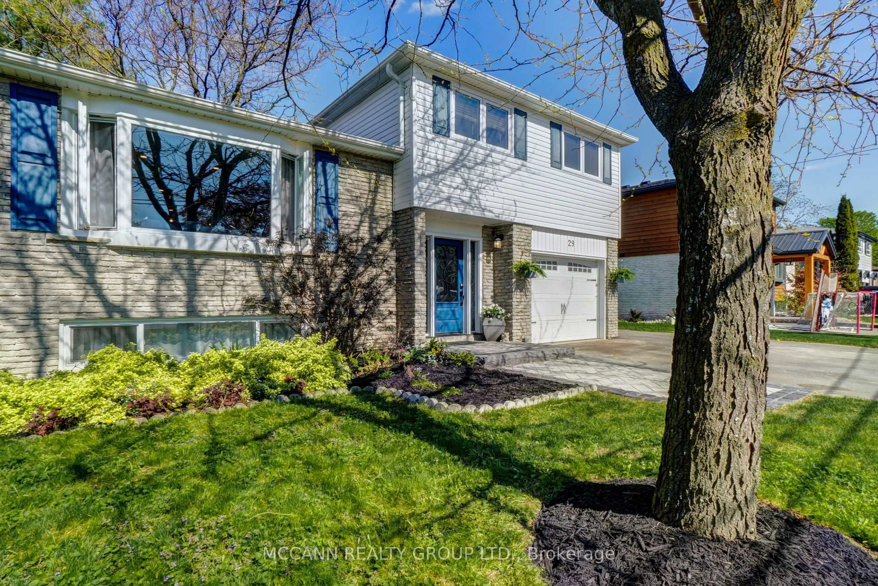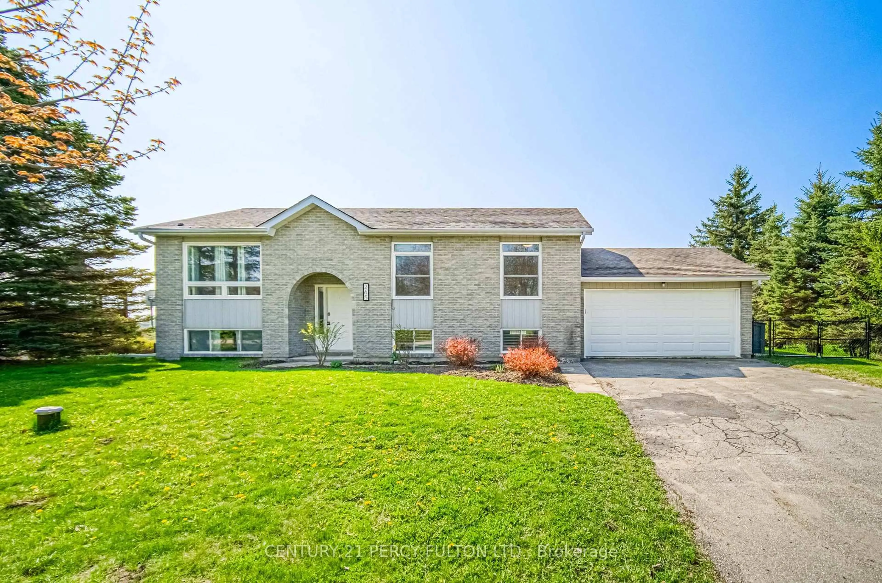Contact us about this property
Highlights
Estimated valueThis is the price Wahi expects this property to sell for.
The calculation is powered by our Instant Home Value Estimate, which uses current market and property price trends to estimate your home’s value with a 90% accuracy rate.Not available
Price/Sqft$516/sqft
Monthly cost
Open Calculator

Curious about what homes are selling for in this area?
Get a report on comparable homes with helpful insights and trends.
+13
Properties sold*
$980K
Median sold price*
*Based on last 30 days
Description
Downtown Uxbridge Century Home with Brand New Garage! Set on a private, fully fenced 66 x 165 ft lot, this detached 3-bedroom, 2-bathroom century home offers 1,828 square feet, and combines heritage charm with extensive updates throughout. A brand-new 16 x 24 ft garage (2024) is a standout feature, offering double doors (front and back) and direct access to the basement for convenient storage. Inside, the home has been painted top to bottom (2025) and features bright, spacious rooms with large windows and abundant natural light. The open-concept living and dining areas provide an inviting flow for everyday living and entertaining with newly finished (2025) white oak hardwood running throughout. A fully renovated kitchen (2024) showcases new tile flooring, custom cabinetry, quartz countertops, and a farmhouse sink, with a walkout (new door 2022) to the deck and backyard. The convenient main-floor laundry adds practicality to the thoughtful layout adjacent a main floor 3 piece bath with freestanding tub. Upstairs, the home's wide-plank pine hardwood floors, add to the historic feel of the home. The renovated bathroom (2021) features new flooring, updated shower tile surround, and a new vanity (2025), blending classic style with modern comfort. Major updates include driveway repaved (2025), furnace and A/C (2019), roof (~2015), and upstairs windows (2022). Outdoor living spaces include a covered front porch for morning coffee and a private back deck for relaxing summer afternoons.This property delivers the comfort of modern living paired with the enduring charm of a century home - all on a spectacular lot within walking distance to Uxbridge's favourite local shops, schools and trails. - *Extra rough-in under stairs for powder room. **Floorplans attached.
Property Details
Interior
Features
Main Floor
Dining
4.55 x 4.64hardwood floor / Open Concept / Combined W/Living
Living
4.55 x 4.43hardwood floor / Large Window / Open Concept
Kitchen
4.66 x 3.75Stainless Steel Appl / W/O To Deck / Quartz Counter
Exterior
Features
Parking
Garage spaces 1
Garage type Attached
Other parking spaces 4
Total parking spaces 5
Property History
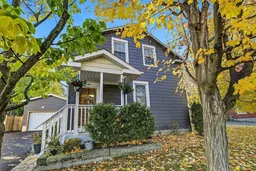 31
31