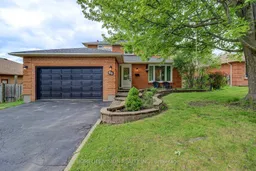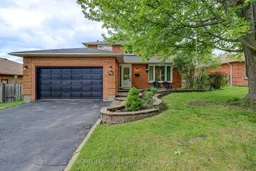Welcome To This Beautifully Remodelled 3-Bedroom, 3-Bathroom Home In The Sought-After Testa Heights Community Of Uxbridge. Offering 1,740 Sq Ft Of Bright, Modern Living Space, This Home Has Been Tastefully Designed And Upgraded, And Is Truly Move-In Ready. The Stunning New Kitchen Features Quartz Countertops And Backsplash, Stainless Steel Appliances, And Opens Directly Onto A Walkout Deck With A Built-In Gas Line, Perfect For Summer BBQs. Enjoy Cozy Evenings By The Wood-Burning Fireplace In The Family Room, And Retreat To The Spacious Primary Bedroom Suite With A Walk-In Closet, Linen Closet, And A Fully Remodelled 3-Piece Ensuite. The Home Features New Wide-Plank Engineered Hardwood Flooring Throughout, All-New Energy-Efficient Low-E Argon Windows (2025), A Brand-New Roof (2025), And LED Pot Lights And Modern Light Fixtures Throughout. The Basement Includes A Separate Walk-Up Entrance Via The Garage, Offering Excellent Potential For An In-Law Suite Or Future Rental. The Private, Fully Fenced Backyard Offers An Ideal Space For Kids And Pets. The Main Floor Includes A Powder Room, Mudroom, And Laundry Area. A 2-Car Garage And Driveway Parking For 4 Cars Complete The Package. Located Just A Few Minutes Walk To Both Public And High Schools, This Is The Perfect Home For A Young Couple Or Growing Family Looking To Settle In A Quiet, Established Neighbourhood Close To Parks, Trails, And Amenities.
Inclusions: Features An Induction Stovetop, Air Fry, Steam, And Self-Cleaning Oven, Plus More. Fridge Includes Four Doors, Ice And Water Dispenser, And A Built-In Wine Cooler.





