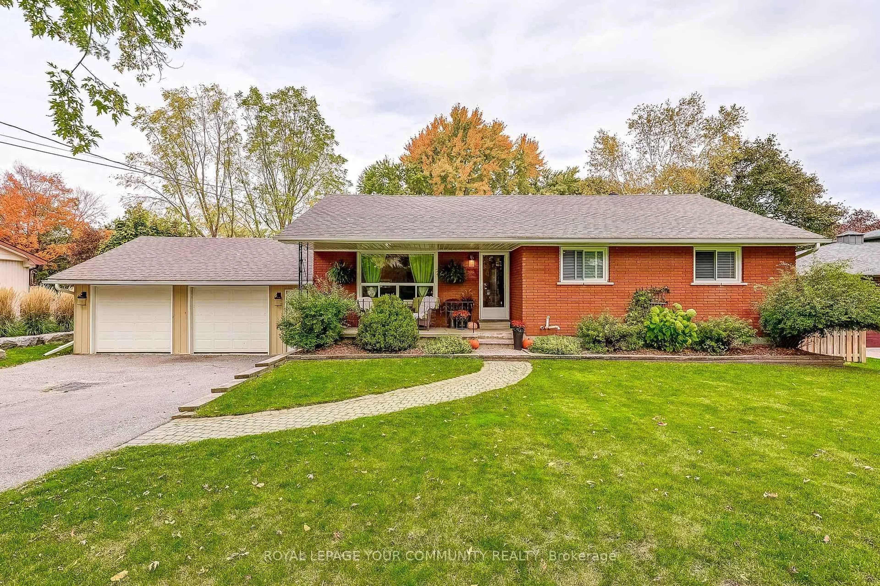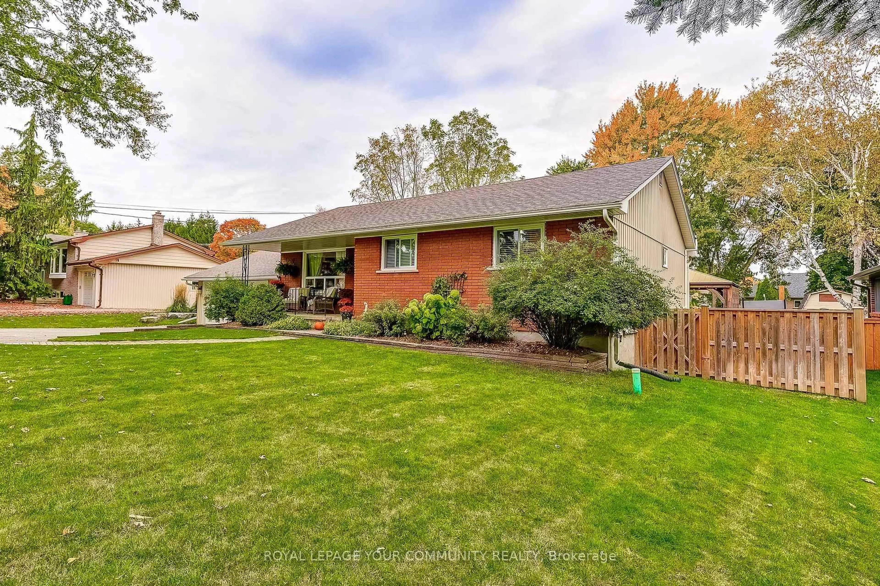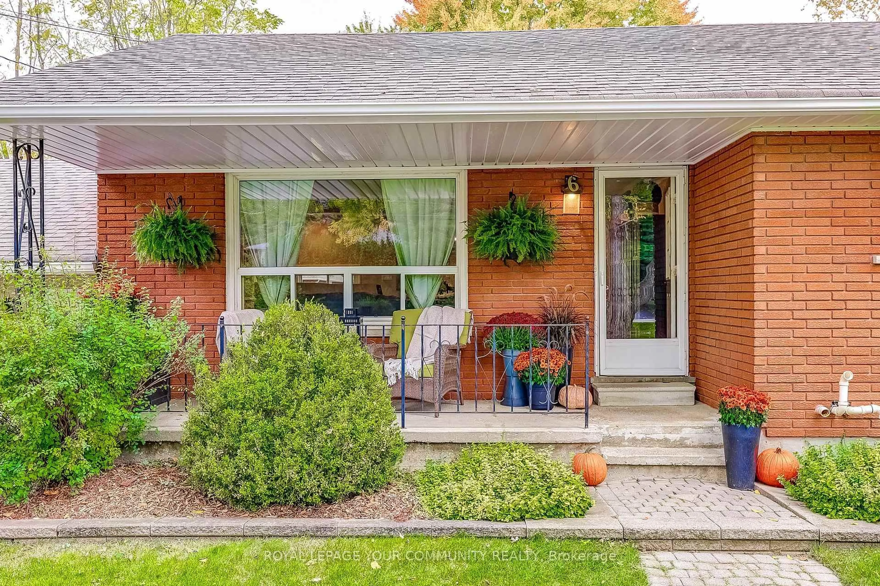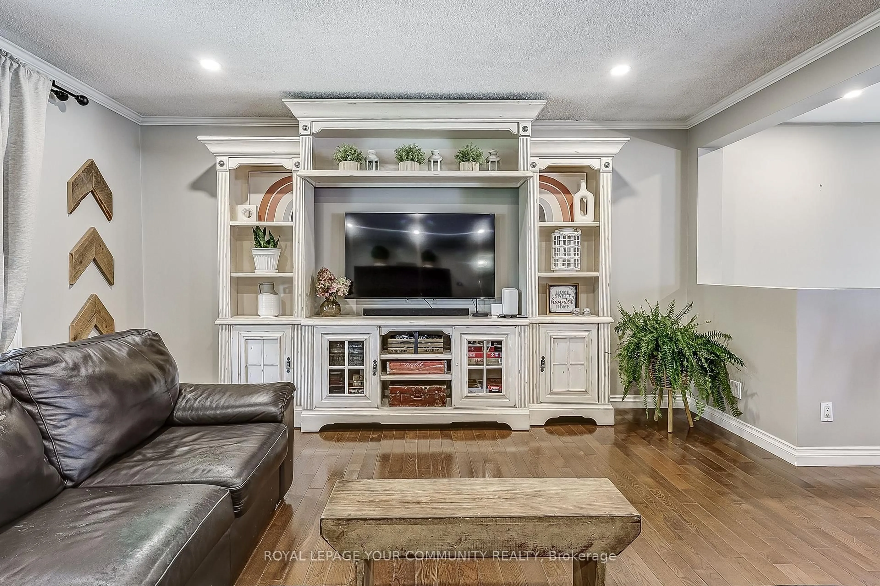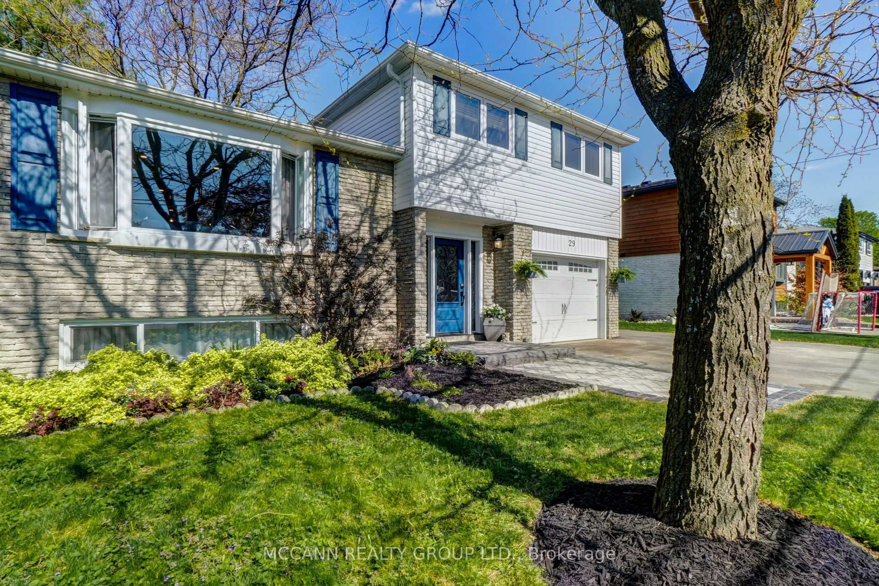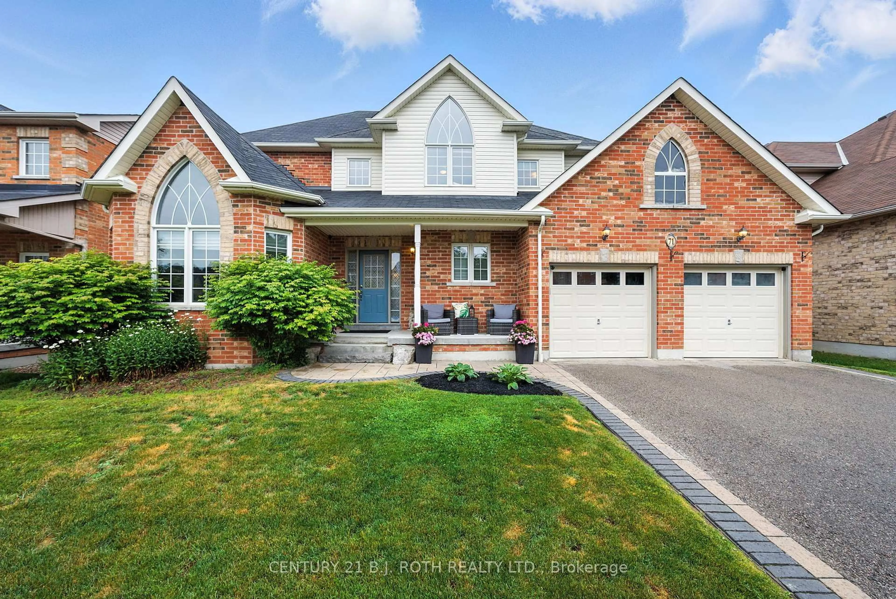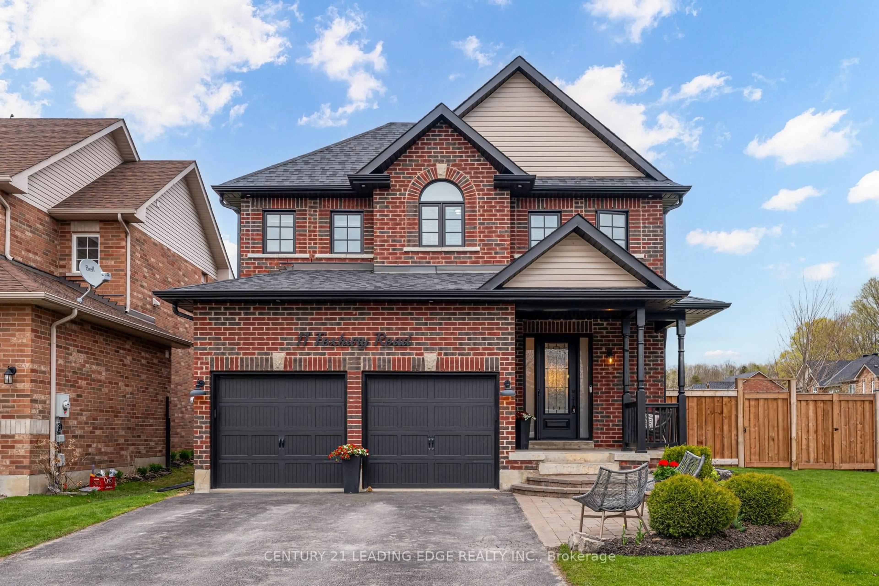6 North St, Uxbridge, Ontario L9P 1A4
Contact us about this property
Highlights
Estimated valueThis is the price Wahi expects this property to sell for.
The calculation is powered by our Instant Home Value Estimate, which uses current market and property price trends to estimate your home’s value with a 90% accuracy rate.Not available
Price/Sqft$1,007/sqft
Monthly cost
Open Calculator

Curious about what homes are selling for in this area?
Get a report on comparable homes with helpful insights and trends.
+13
Properties sold*
$980K
Median sold price*
*Based on last 30 days
Description
Enjoy this Lovely Brick Bungalow on a Large Lot in Town - 3 + 2 bedrooms, 3 baths. Main level has an open concept living space with hardwood flooring, kitchen, eating area with a walkout to deck overlooking the amazing backyard to entertain to the fullest. With Pool and amazing Gazebo with stone/gas fireplace , Pool Cabana with change room, 2 pc. bath - fun for all the family and beautifully landscaped. Close to schools, shopping and arena. Thousand of Dollars have been spent on Upgrades and Updates. Here they are: Pool inground saltwater pool 18x38 installed in 2018-fully automated pool system, sense and dispense chemical automation-new vinyl liner 2024-new pool heater 2025-automatic pool cover-winter safety cover-1500+ sq ft of pattern concrete-12x14 wood gazebo with natural gas stone fireplace-pool cabana with white pine interior and 2pc bathroom-hot tub and equipment -inground trampoline-gas hookup for BBQ on deck-conduits run for outdoor lighting-fully fenced yard, wood fence, gate entry both sides -irrigation system front and back -replaced shingles 2016 - Town Services - water and sewer - 2018-new electric appliances 2025: LG fridge, LG induction stove, LG oversized washer and dryer- central vac and equipment -oversized double car garage, insulated & heated by natural gas-refinished basement down to studs 2021-spray foam installation-2 bedrooms-full bath, heated tile floor-rec room-laundry room, tile floor-new wiring and plumbing 2021-100-amp breaker panel -FA gas furnace 2021-AC 2021.
Property Details
Interior
Features
Main Floor
Living
2.93 x 2.17Picture Window / hardwood floor
Kitchen
3.14 x 3.07Eat-In Kitchen / hardwood floor
Dining
3.99 x 3.19Window / hardwood floor / Walk-Out
Primary
5.26 x 53.02Window / hardwood floor / Closet
Exterior
Features
Parking
Garage spaces 2
Garage type Attached
Other parking spaces 6
Total parking spaces 8
Property History
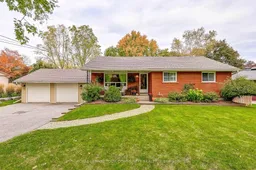 34
34