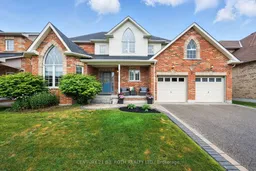Experience quiet living on the 12th tee in this stunning 4-bedroom residence. Thoughtfully designed and impeccably finished, Coral Creek home offers elegance, comfort, and a lifestyle you'll love coming home to. Step inside to find rich hardwood floors, detailed crown moulding, and soaring cathedral ceilings in the living room that flood the space with natural light. The open-concept kitchen features granite countertops, stainless steel appliances, custom cabinetry, and a large breakfast area for entertaining. The spacious great room flows seamlessly from the kitchen, creating a warm and inviting heart of the home. The formal living and dining areas add timeless sophistication perfect for hosting family or friends in style. Retreat to the primary suite with a beautiful tray ceiling, walk-in closet, and spa-inspired ensuite. The lower level offers exceptional bonus space with a full theatre room and a home gym tailored for both relaxation and recreation. Enjoy morning coffee or evening sunsets from your backyard.
Inclusions: Fridge, Stove, Microwave, Dishwasher, Washer, Dryer, Water Softener, Garage Door Opener(s) and Remote(s)
 47
47


