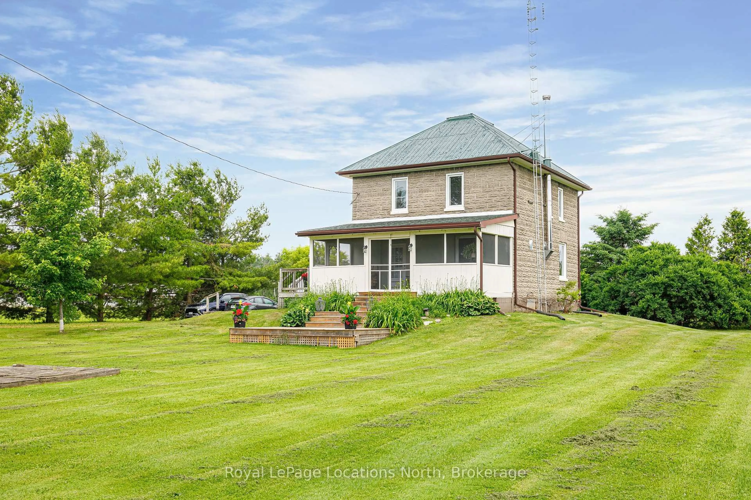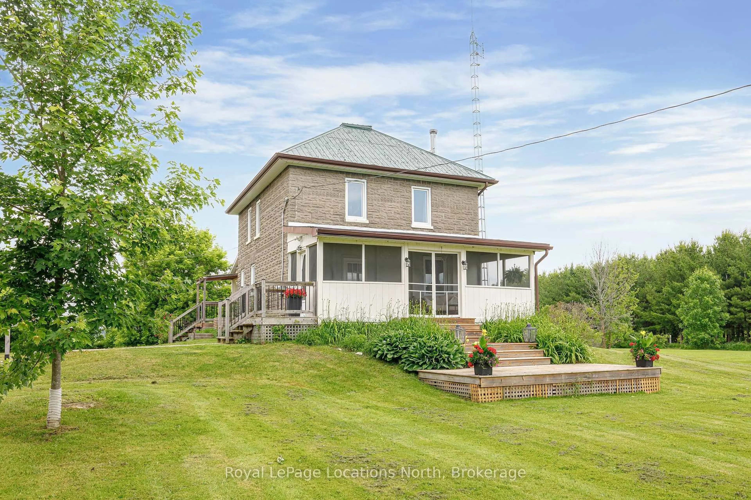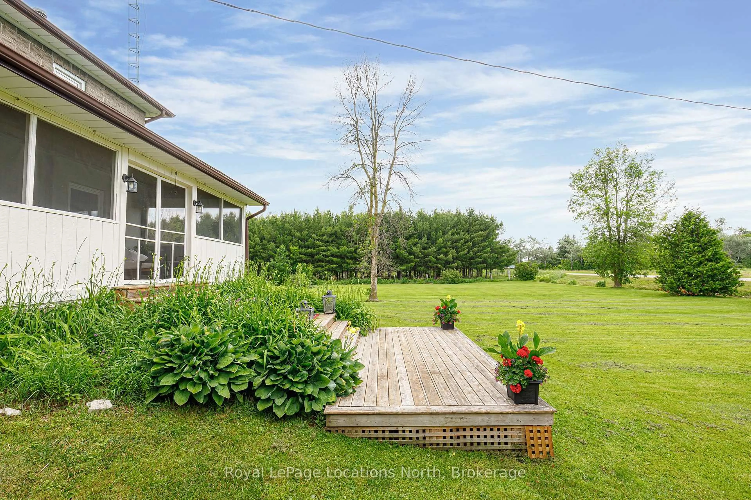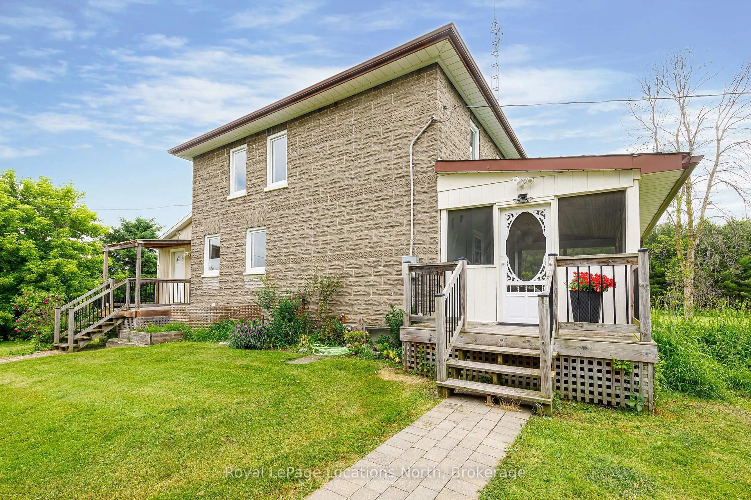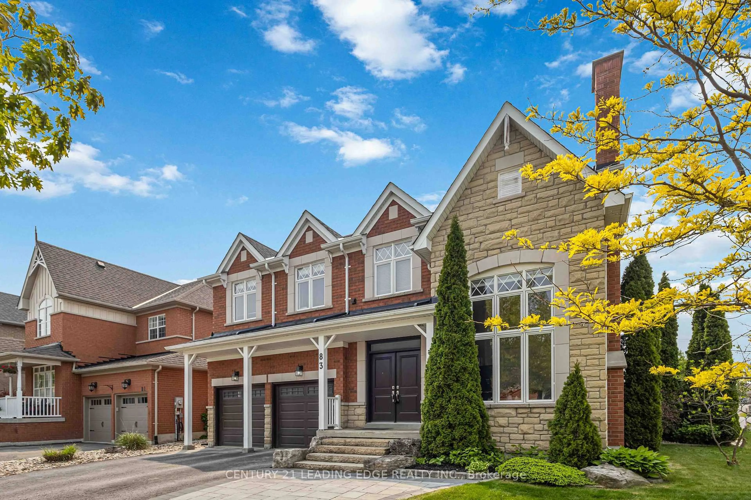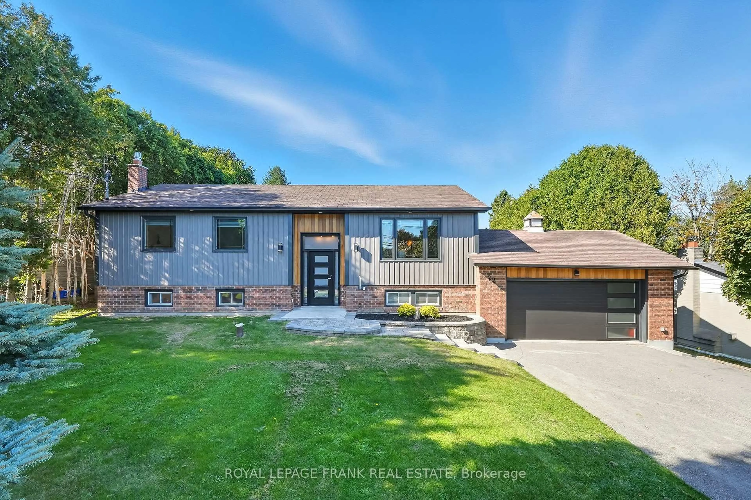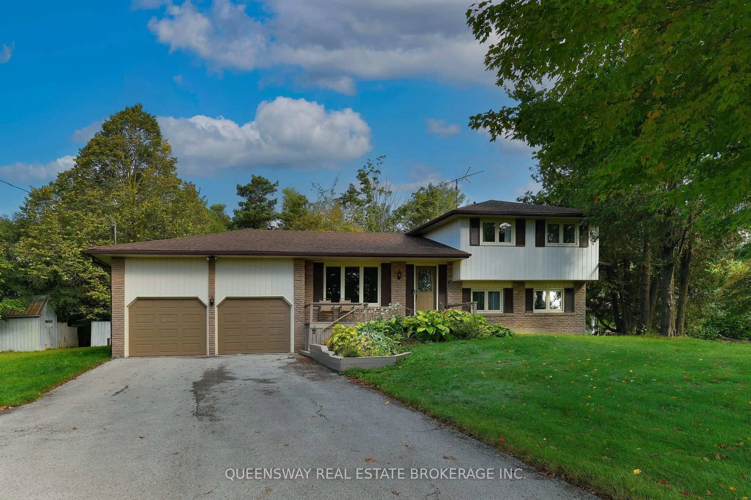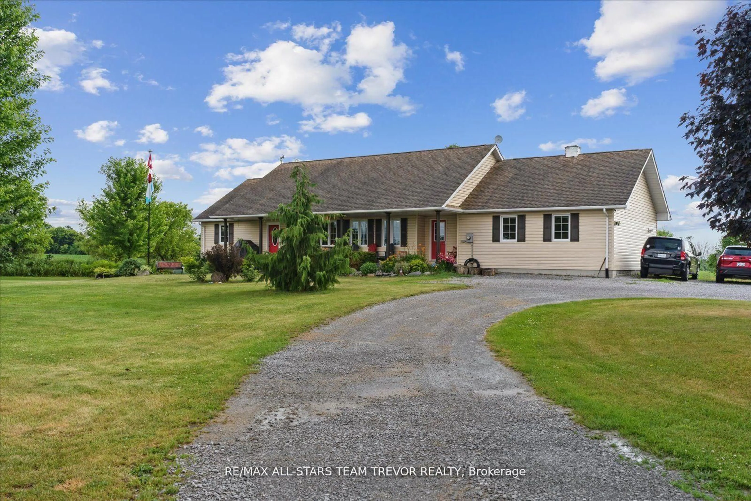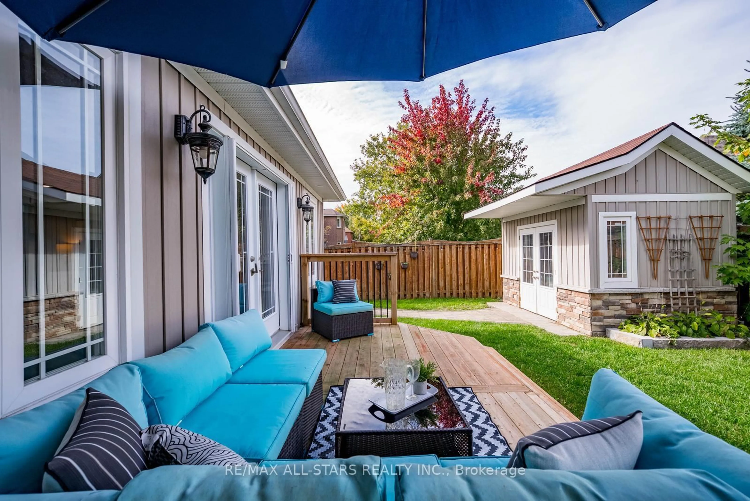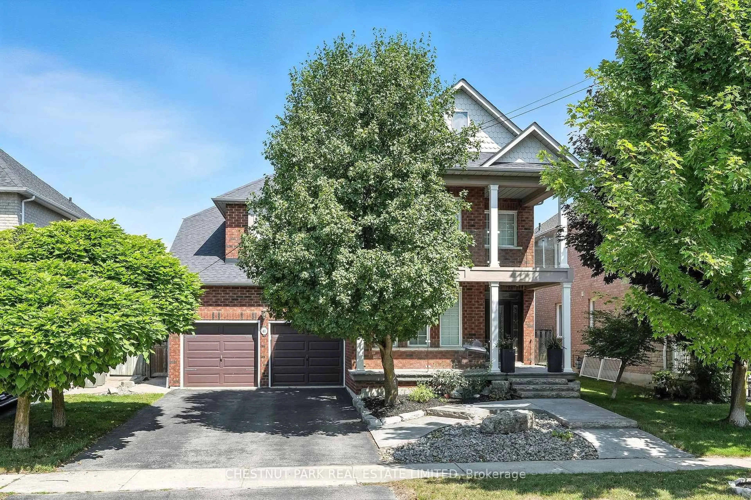5576 Concession Rd 6 Sunnidale, Clearview, Ontario L0M 1N0
Contact us about this property
Highlights
Estimated valueThis is the price Wahi expects this property to sell for.
The calculation is powered by our Instant Home Value Estimate, which uses current market and property price trends to estimate your home’s value with a 90% accuracy rate.Not available
Price/Sqft$512/sqft
Monthly cost
Open Calculator

Curious about what homes are selling for in this area?
Get a report on comparable homes with helpful insights and trends.
+12
Properties sold*
$931K
Median sold price*
*Based on last 30 days
Description
A Rural Farmhouse with plenty of room to grow. This 4-bedroom house is located just east of Creemore in the quiet Hamlet of New Lowell. Sitting on a 1.1-Acre open lot with no concerning neighbours, just you and your family enjoying the quiet and tranquility. You will be welcomed with a peaceful feeling as you enter the home through the front screened-in porch. It is a perfect place to watch storms or to simply just watch time go by with a cocktail in your hand. The main entrance leads you into the living and the dining room just beyond. The home has a Wett-Certified wood-burning stove providing a secure feeling during those cold winter days. The main floor also has a foyer at the rear of the house for all your outdoor clothing, a 2-piece bathroom and a laundry room just beyond the Kitchen. Upstairs you will find 4 Bedrooms and a 4-piece bathroom. The basement is not finished, but is dry, clean and provides excellent storage. There is also a separate entrance leading to the backyard. The home comes with a Water Softener, UV Water Treatment System and a Hot Water Tank that are all owned. No additional monthly fees. Windows were replaced in 2015 for energy efficiency. The home is also on Natural Gas, so no need for an unsightly propane tank. Electric panel was updated 4 years ago. On top of the existing 16.5 x 20 ft. Detached Garage, it is permitted to add a 2500 Sq ft workshop or garage. The owner has completed architectural drawings to add an addition to the house that is ready for submission for to be approved by the planning department. For all the outdoor enthusiasts, this area has all sorts of trails for hiking, cycling and sledding in the winter. Skiing and Golfing is also readily available near by, and you're 20 minutes away from the World's Largest Fresh Water Beach.
Property Details
Interior
Features
Main Floor
Living
5.88 x 3.05Dining
4.38 x 3.3Laundry
2.0 x 1.5Foyer
2.39 x 2.13Exterior
Features
Parking
Garage spaces 1.5
Garage type Detached
Other parking spaces 12
Total parking spaces 13
Property History
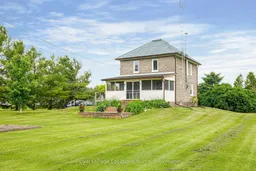 34
34