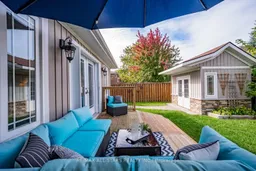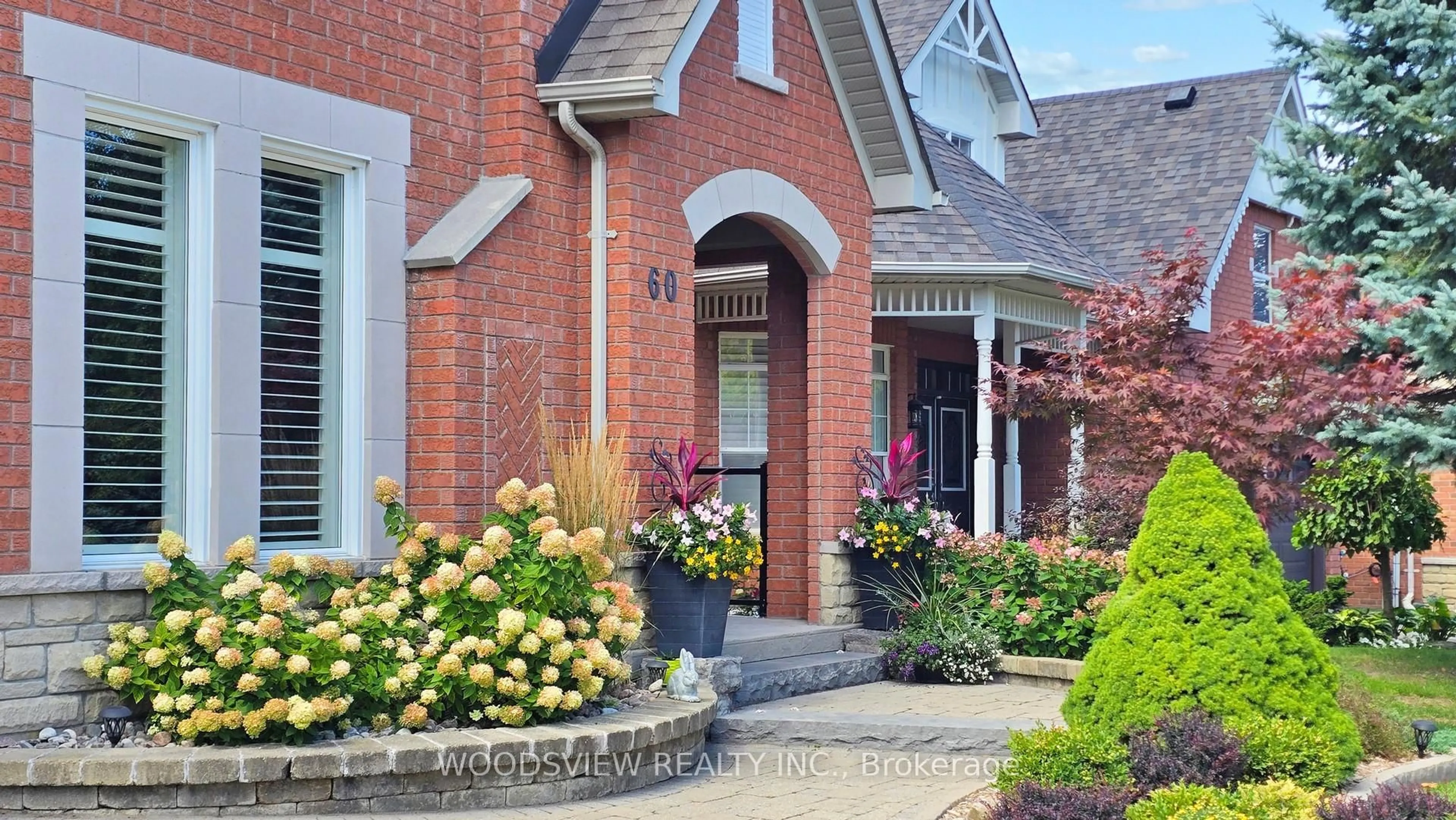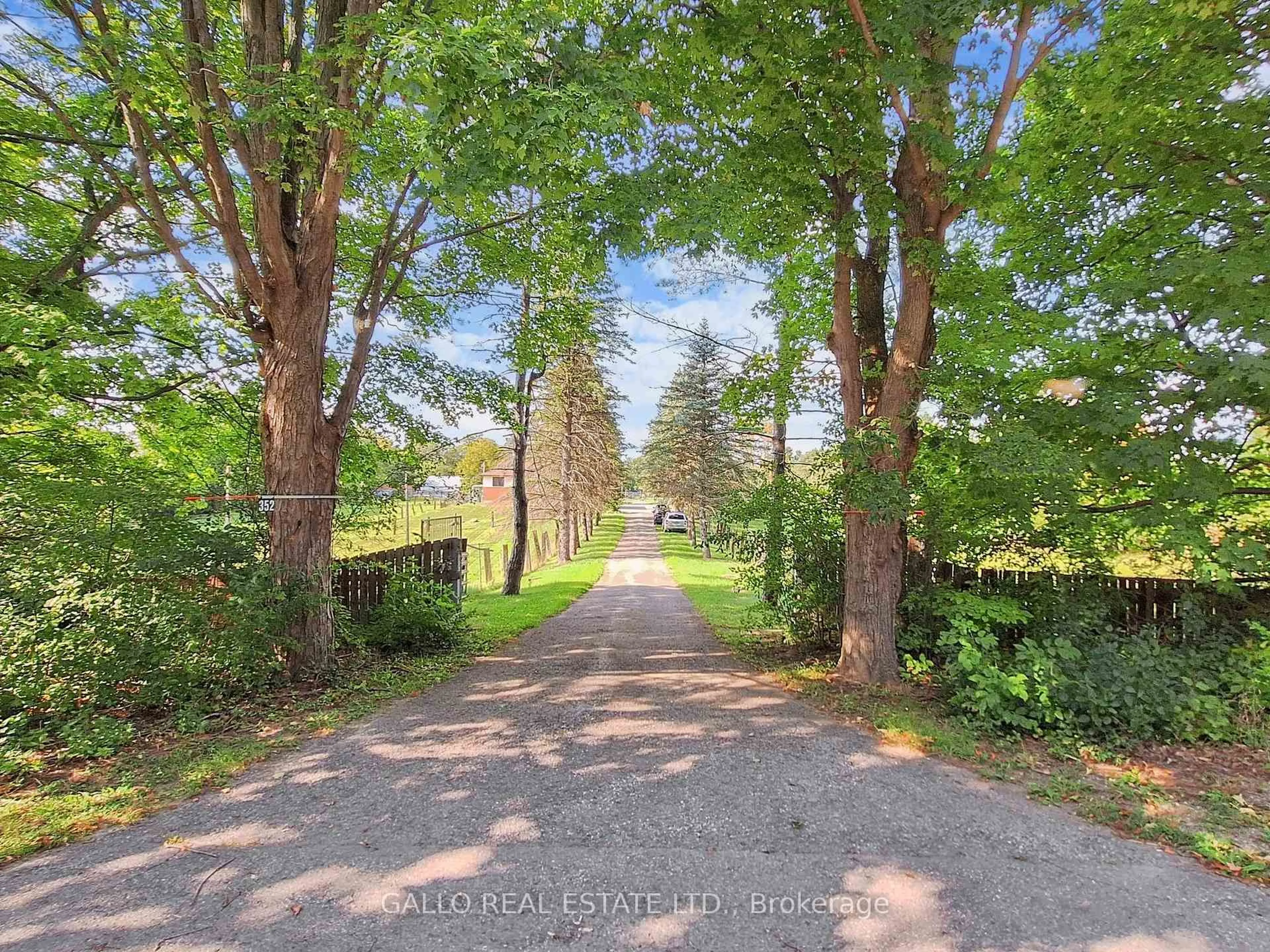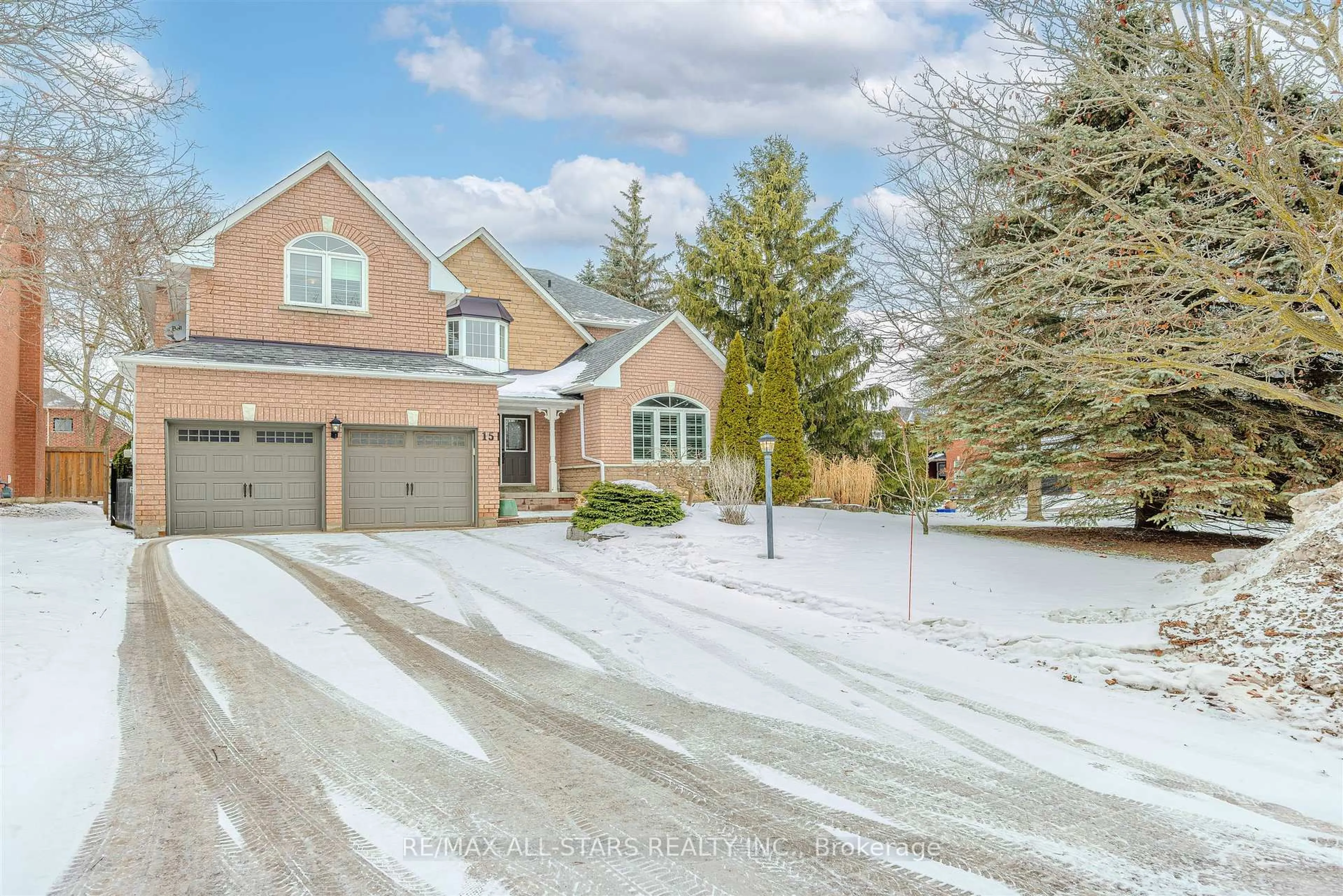Beautifully maintained and thoughtfully upgraded 3-bedroom, 4-bathroom home offering over 2,500 sq.ft. of finished living space. The bright, open-concept layout on the main floor features wide plank hardwood flooring, pot lights, crown moulding, and a smart, functional design. Enjoy elegant formal living and dining areas, a separate home office, and a large, stylish kitchen with stainless steel appliances, stone countertops, and a centre island with breakfast bar seating-seamlessly connected to the inviting family room. The sunlit breakfast area opens through double doors to a private, fully fenced backyard complete with a large deck, mature trees, and a garden shed-perfect for outdoor enjoyment. A convenient main floor laundry/mudroom with built-in storage provides direct access to the garage, ideal for busy households. Upstairs, the spacious primary suite features a walk-in closet and a spa-like 5-piece ensuite with a soaker tub, dual vanity, and separate shower. Two additional generously sized bedrooms, a full bathroom, and hardwood floors complete the upper level.The fully finished basement extends the living space with a large recreation room, a fourth bedroom with above-grade windows, and a full bathroom-perfect for guests, teens, or in-laws. Bonus: the double car garage is currently converted into a cozy, insulated den with a fireplace and can easily be returned to its original use.
Inclusions: All electrical light fixtures, all window coverings, s/s gas stove, s/s microwave, s/s fridge, hood range, washer, dryer, furnace, A/C, garage door opener & remotes, shed, Fireplace x2,
 45
45





