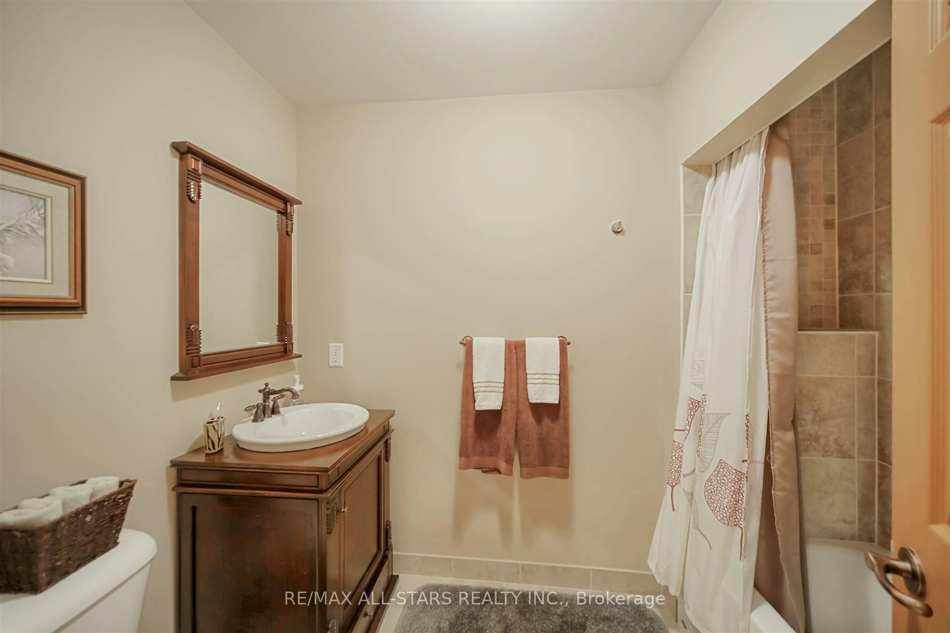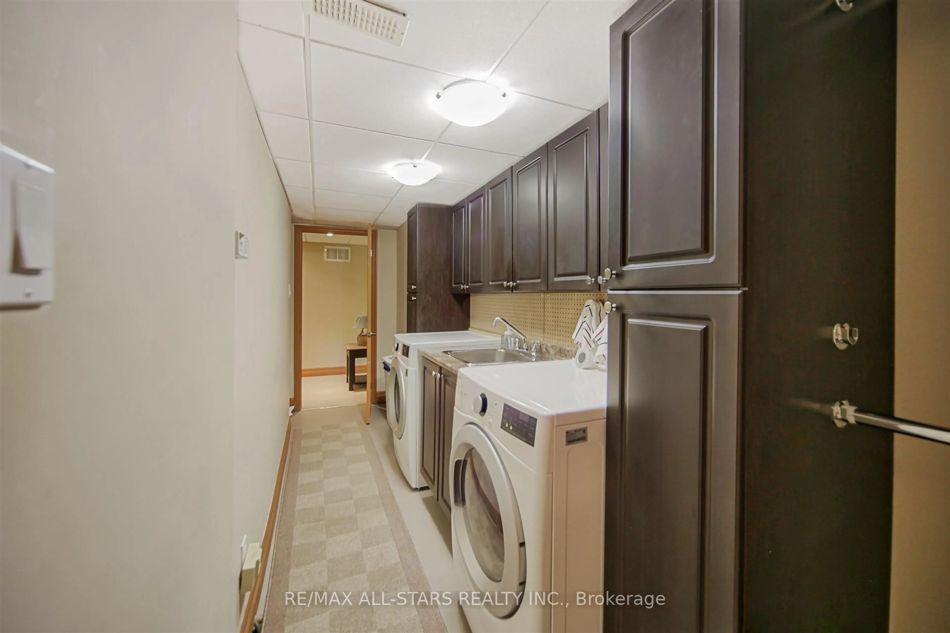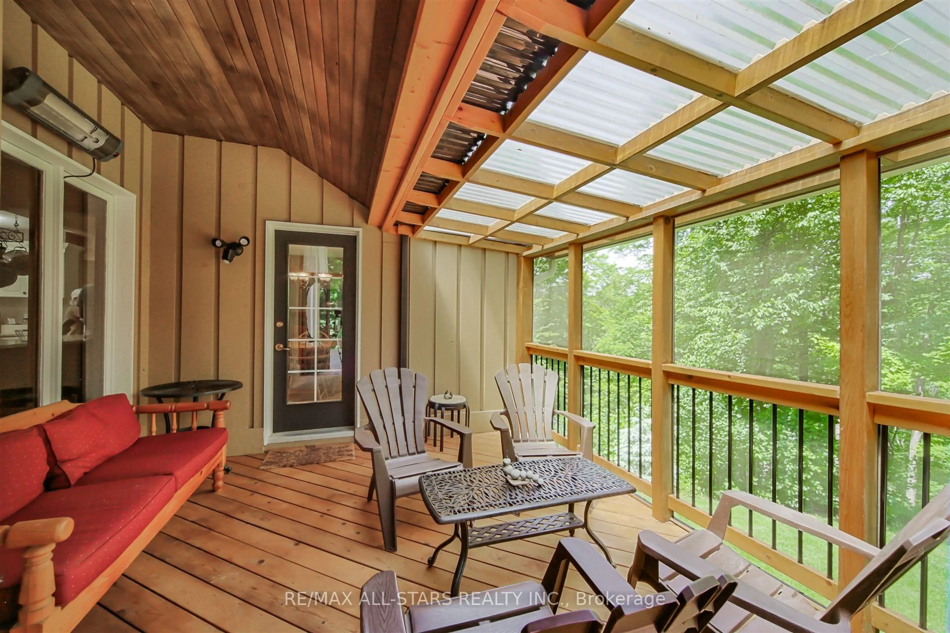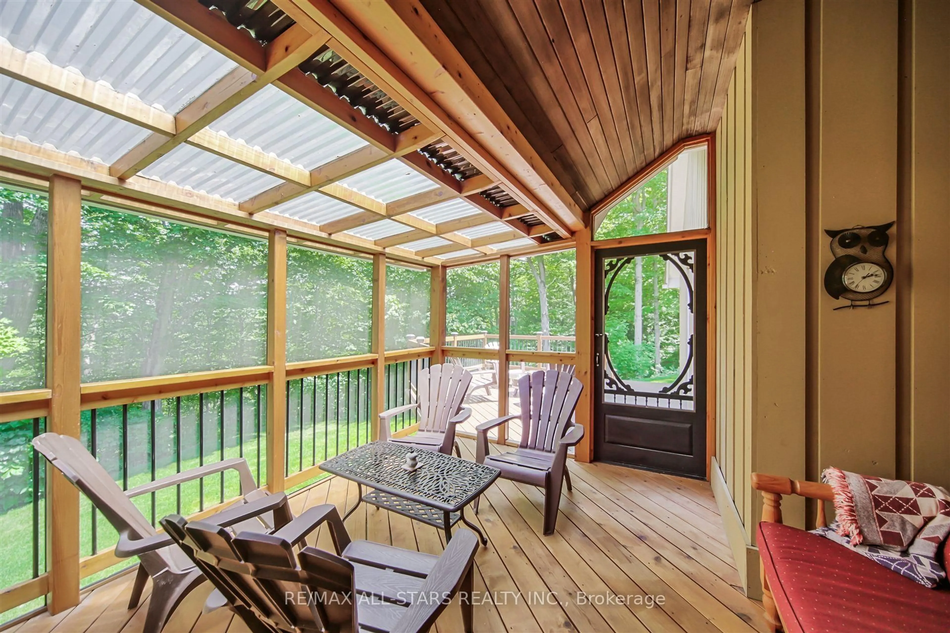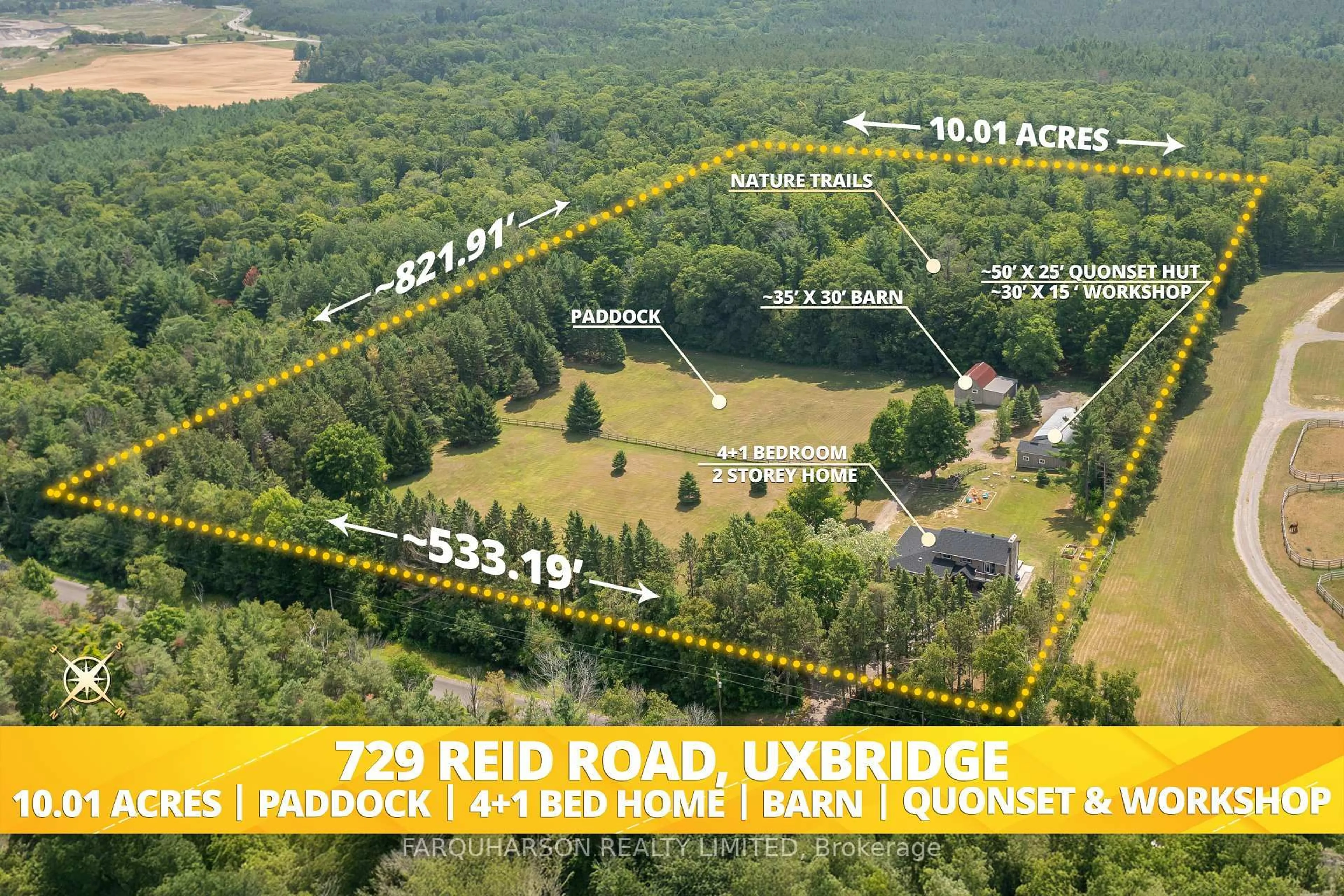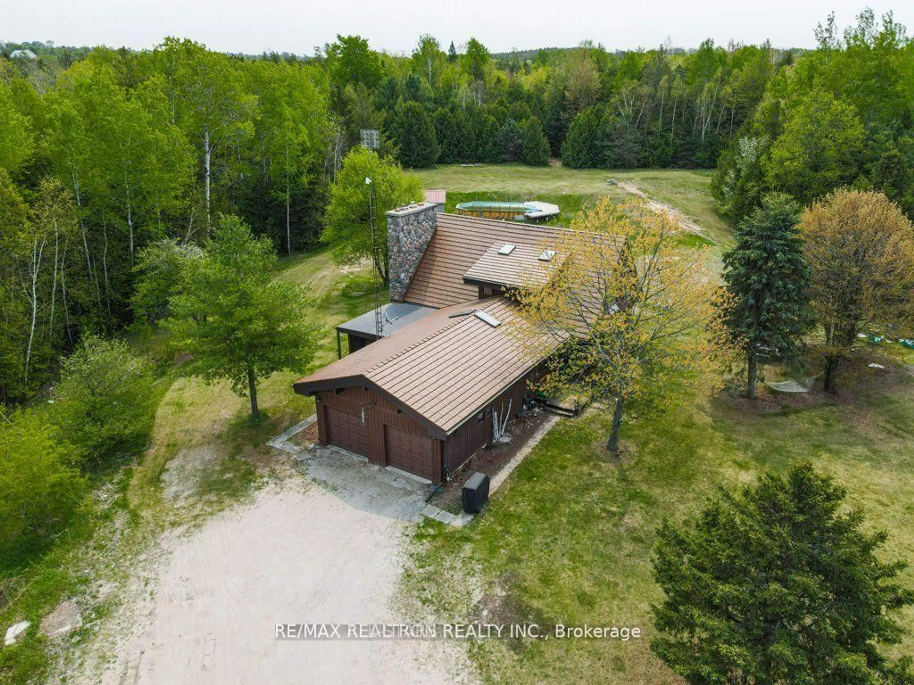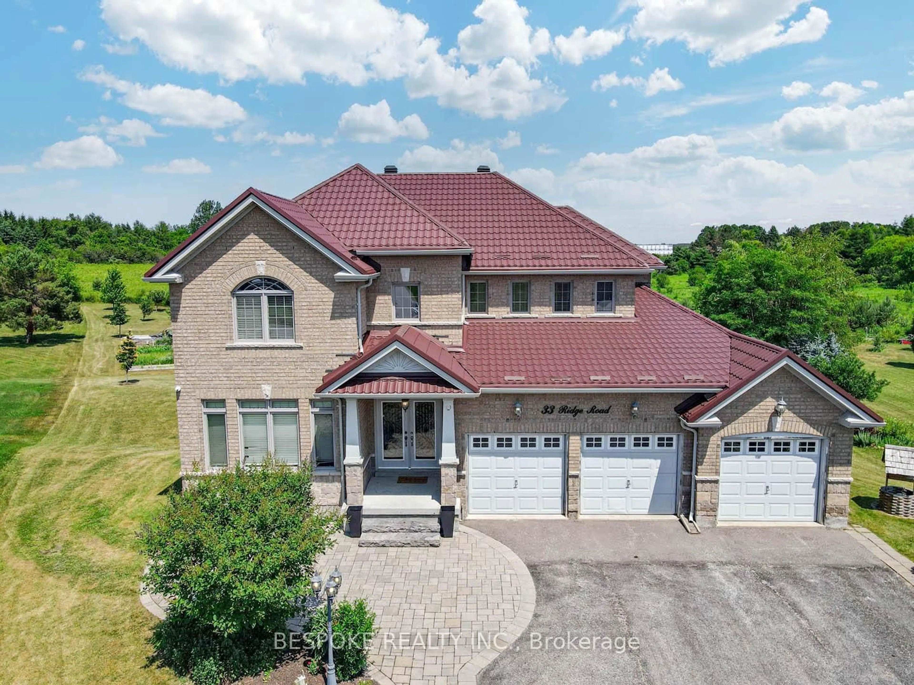19 Bristol Sands Cres, Uxbridge, Ontario L4A 7X4
Contact us about this property
Highlights
Estimated valueThis is the price Wahi expects this property to sell for.
The calculation is powered by our Instant Home Value Estimate, which uses current market and property price trends to estimate your home’s value with a 90% accuracy rate.Not available
Price/Sqft$1,160/sqft
Monthly cost
Open Calculator

Curious about what homes are selling for in this area?
Get a report on comparable homes with helpful insights and trends.
+26
Properties sold*
$1.4M
Median sold price*
*Based on last 30 days
Description
Discover unparalleled privacy in this perfectly maintained spacious bungalow in Bristol Pond Estates, nestled on over 3 acres of forested ravine with views of nature from every room. Centred between the growing towns of Stouffville and Uxbridge, this home also provides quick access to city conveniences of Markham and the GTA. The thoughtfully designed main floor is warm, inviting and features two primary bedrooms with ensuites, ensuring comfort and privacy, as well as a conveniently located 2-pce powder room for guests. The great room, with cathedral ceiling, wood-burning fireplace and large windows, creates a "floating in the treetops" experience. The open kitchen seamlessly connects to the living and dining areas, all with easy access to a comfortable screened-in porch and a large deck overlooking the ravine, perfect for sunbathing or relaxing in the hot tub. The tastefully finished lower level boasts oversized windows and forest views. It includes two bright above-grade bedrooms, a 4-piece washroom, spacious family room with propane fireplace and walkout to a sunny backyard, perfect for a future pool. Additional lower-level rooms include a large recreation room, workshop and laundry room. The natural topography provides a large side lot with private driveway access from the street, offering an ideal spot for an accessory building or home. Ownership in Bristol Pond Estates grants you use of the community-owned 10-acre pond, perfect for a summer afternoon paddle or a winter family hockey game. Don't miss this rare opportunity!
Property Details
Interior
Features
Ground Floor
Dining
5.03 x 3.44W/O To Deck / O/Looks Ravine / hardwood floor
Kitchen
3.51 x 3.23Granite Counter / Stainless Steel Appl / Eat-In Kitchen
Foyer
3.26 x 2.25Closet / hardwood floor / 2 Pc Bath
Br
4.24 x 4.08B/I Closet / 4 Pc Ensuite / O/Looks Ravine
Exterior
Features
Parking
Garage spaces 3
Garage type Attached
Other parking spaces 8
Total parking spaces 11
Property History
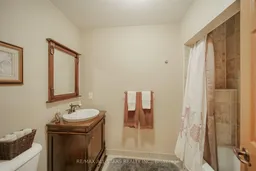 43
43