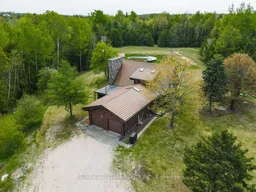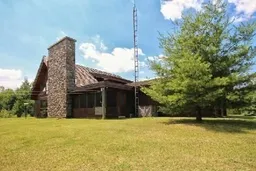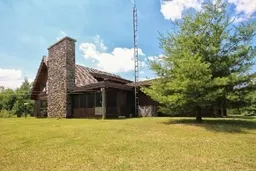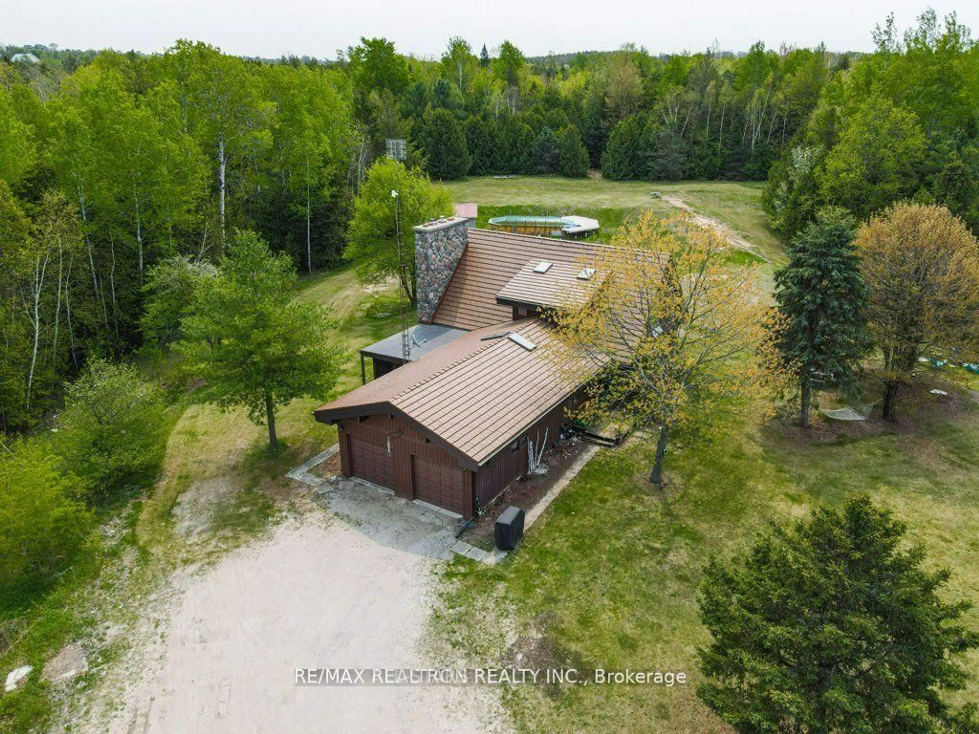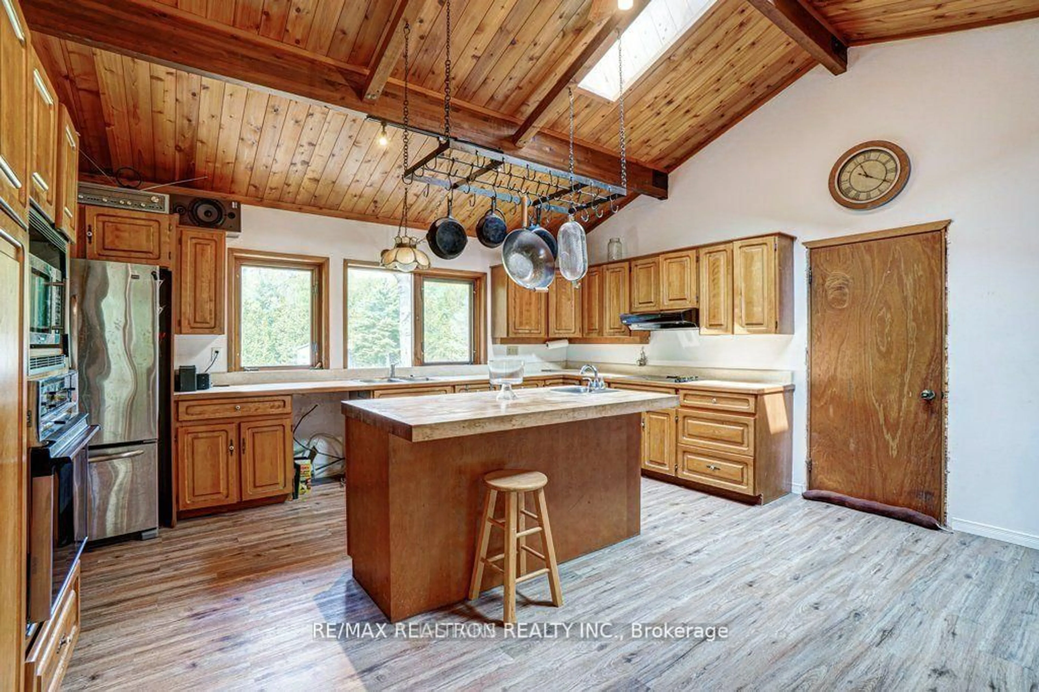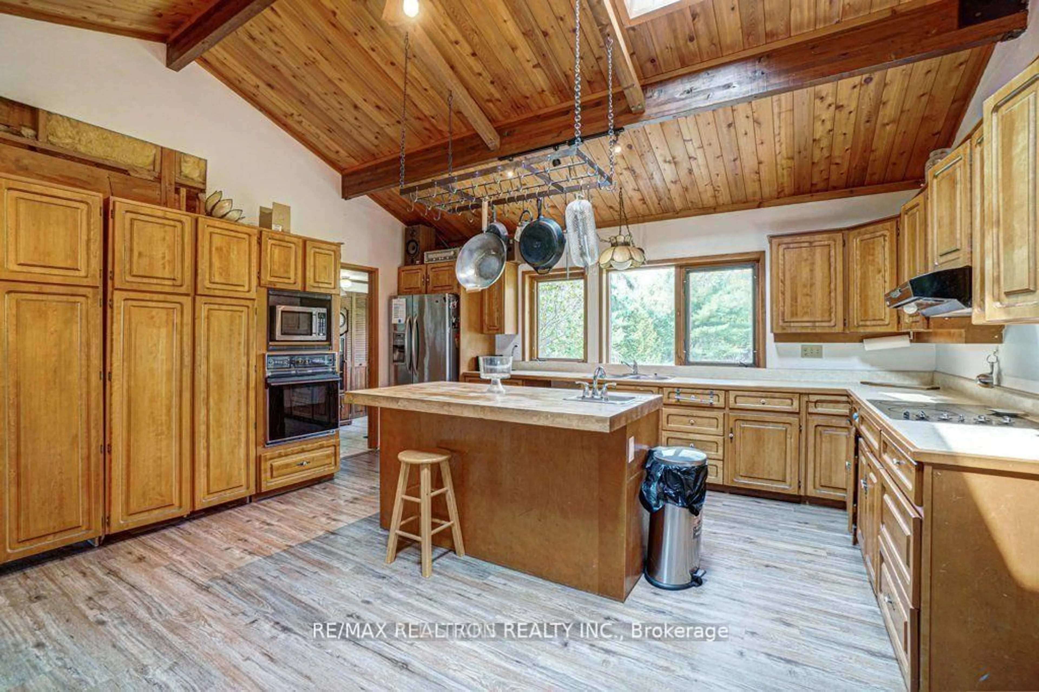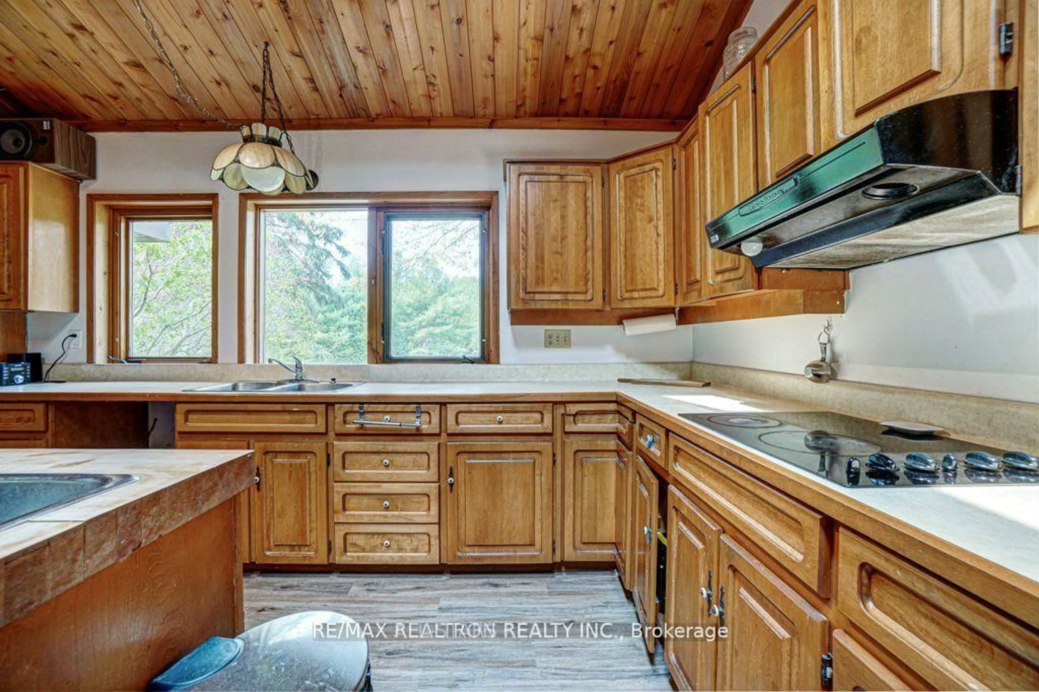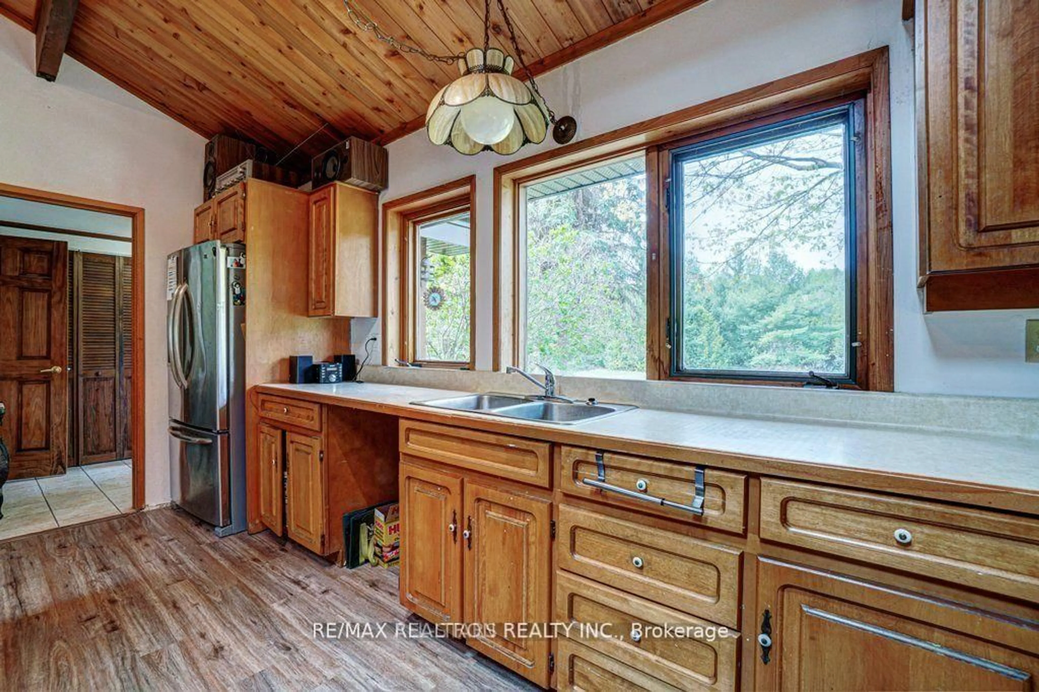335 Ashworth Rd, Uxbridge, Ontario L0E 1T0
Contact us about this property
Highlights
Estimated valueThis is the price Wahi expects this property to sell for.
The calculation is powered by our Instant Home Value Estimate, which uses current market and property price trends to estimate your home’s value with a 90% accuracy rate.Not available
Price/Sqft$809/sqft
Monthly cost
Open Calculator

Curious about what homes are selling for in this area?
Get a report on comparable homes with helpful insights and trends.
+17
Properties sold*
$1.2M
Median sold price*
*Based on last 30 days
Description
Lovely Custom Built B.C Cedar Home Situated On 26 Acres Zoned Rural & Ep W/ A Private Stream At The Back Of The Property + An Adjoining 30 Acres Of Protected Land W/ Endless Trails. Natural Sunlight Fills This Home Which Boasts Vaulted Ceilings & Skylights & A Screened-In Porch Where You Can Soak Up The Tranquil Sights And Sounds Of Nature. Experience The Long Driveway Through The Forest That Leads You To Your Own Oasis On 2 Separately Deeded Environmentally Protected Lands. Stroll Through The Trails Or Simply Sit Back And Enjoy The Scenery. The Home And Property Are Being Sold "As-Is", "Where-Is".
Property Details
Interior
Features
Main Floor
Kitchen
4.19 x 5.08Centre Island / Skylight / Beamed
Dining
2.06 x 5.08Skylight / W/O To Porch / Vaulted Ceiling
Great Rm
6.35 x 8.02Fireplace / hardwood floor
Br
5.03 x 4.83Closet / West View
Exterior
Features
Parking
Garage spaces 2
Garage type Attached
Other parking spaces 15
Total parking spaces 17
Property History
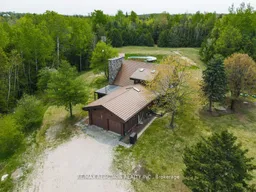 36
36