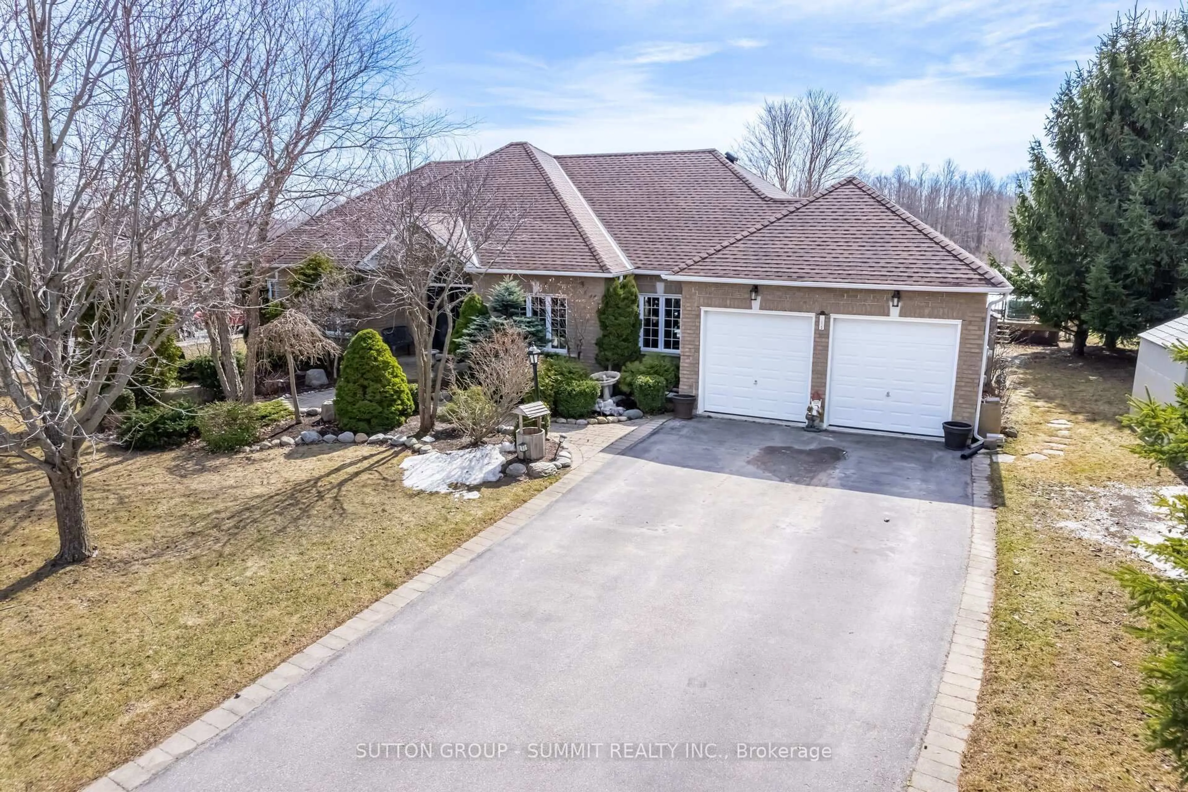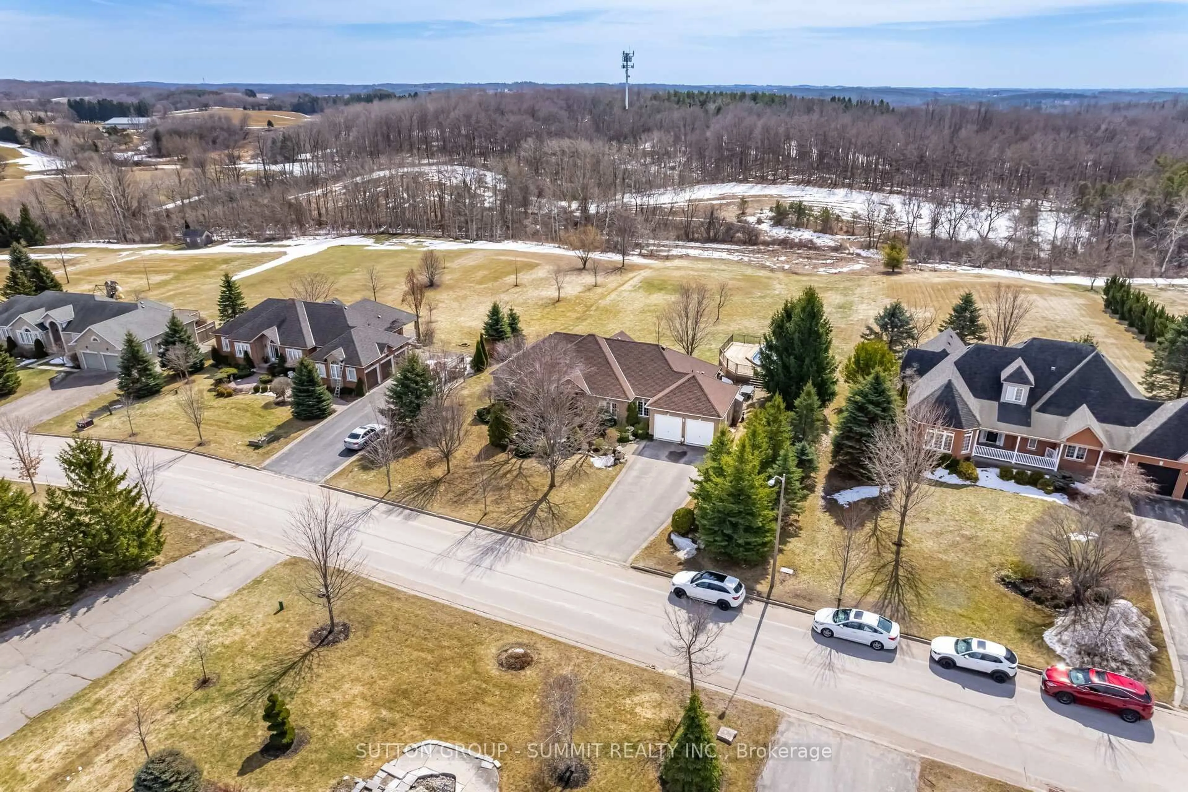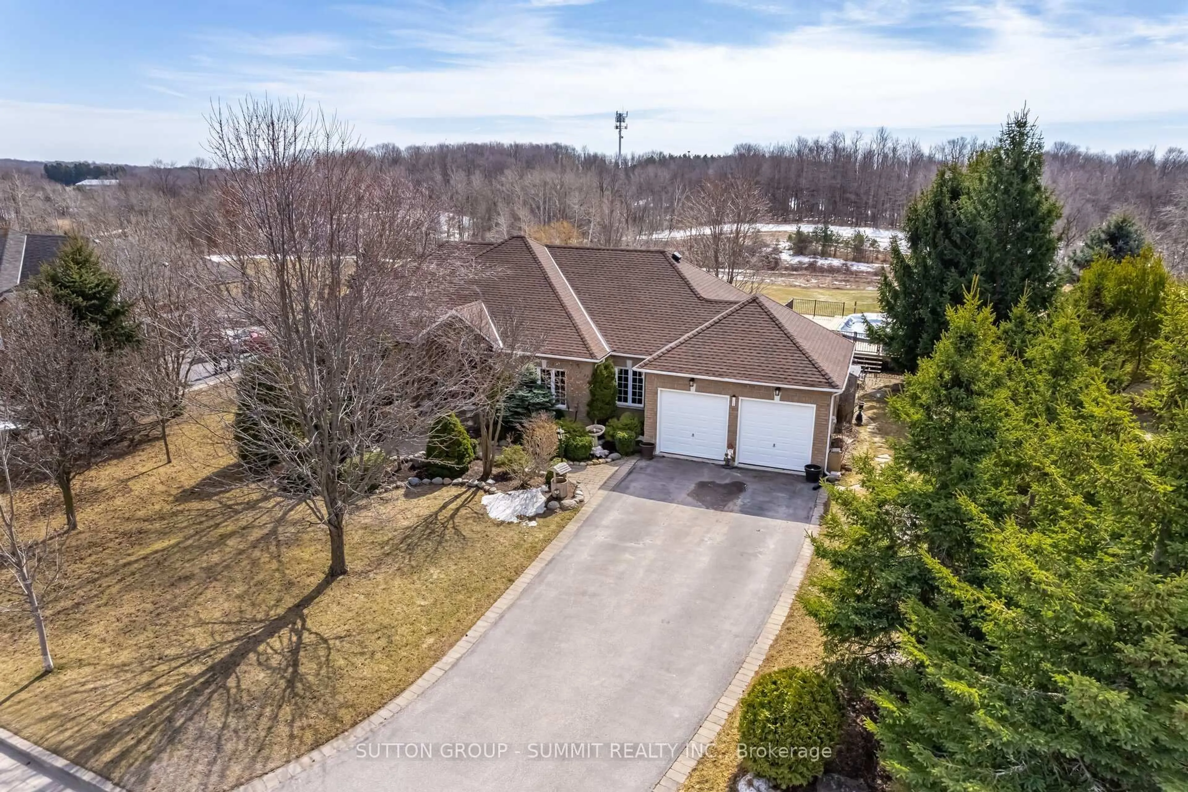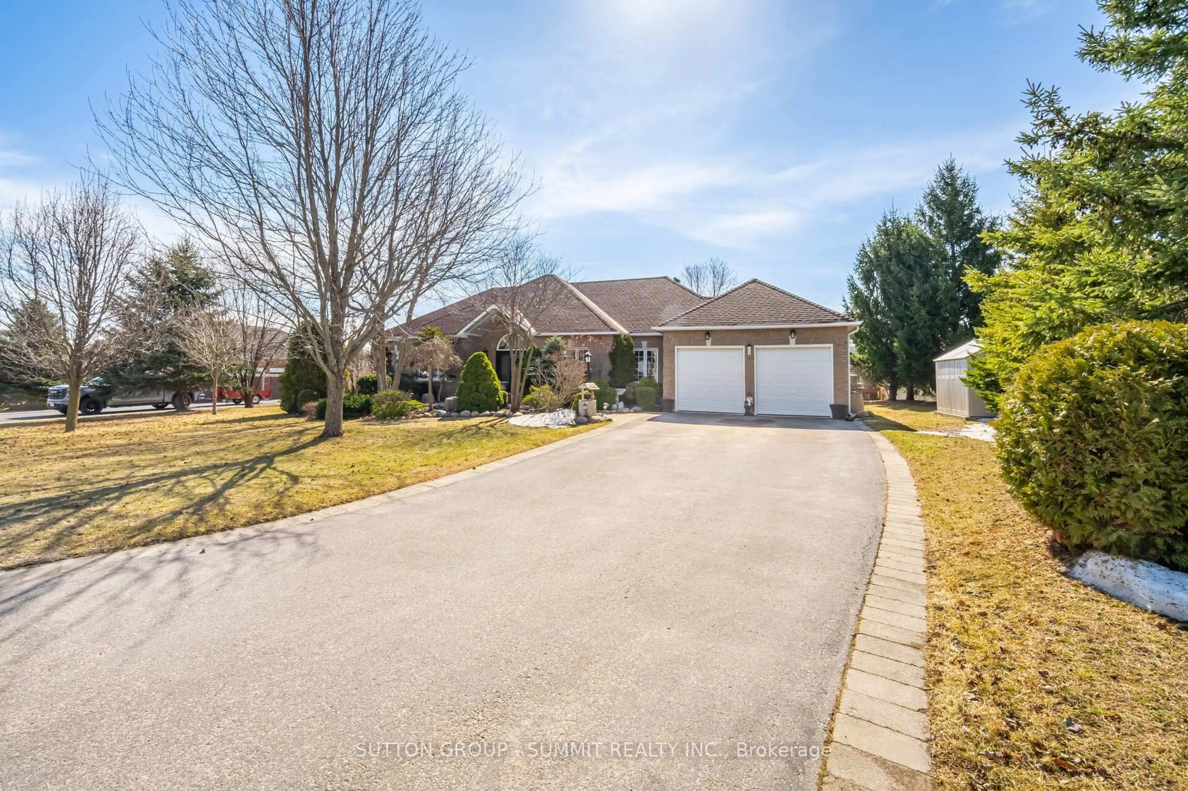15 DEER RIDGE Rd, Uxbridge, Ontario L0C 1A0
Contact us about this property
Highlights
Estimated valueThis is the price Wahi expects this property to sell for.
The calculation is powered by our Instant Home Value Estimate, which uses current market and property price trends to estimate your home’s value with a 90% accuracy rate.Not available
Price/Sqft$854/sqft
Monthly cost
Open Calculator

Curious about what homes are selling for in this area?
Get a report on comparable homes with helpful insights and trends.
+13
Properties sold*
$1.3M
Median sold price*
*Based on last 30 days
Description
EXCLUSIVE GOODWOOD BUNGALOW ON ACRE LOT: YOUR PRIVATE OASIS. THIS ELEGANT RESIDENCE OFFERS A SERENE COUNTRY LIFESTYLE WITHIN THE GTA. FEATURING A SPACIOUS, SUN-FILLED LAYOUT, THE HOME BOASTS TWO BEDROOMS, HARDWOOD FLOORING, AND GRANITE COUNTERTOPS. A STATELY PRIMARY SUITE OVERLOOKS A GENEROUS SOUTH-FACING BACKYARD. ENJOY A GREAT ROOM WITH FIREPLACE, AND A BREAKFAST AREA WITH WALK-OUT TO A PRIVATE DECK AND INVITING POOL, PERFECT FOR MORNING SWIMS. MAIN FLOOR LAUNDRY AND SEPARATE LIVING AND DINING ROOMS COMPLETE THIS TRANQUIL RETREAT, WITH CONVENIENT ACCESS TO LOCAL MARKETS AND AMENITIES. NEW: SHINGLES, SOLAR FANS, HVAC, HOT WATER TANK (OWNED) ALL 2021. ON GROUND POOL AND DECKING 2022. BBQ DIRECT GAS LINE AND POTENTIAL FOR FUTURE GAS STOVE - GAS LINE IN PLACE. 200 AMP SERVICE.
Property Details
Interior
Features
Ground Floor
Living
5.75 x 3.4hardwood floor / Large Window / Colonial Doors
Dining
4.55 x 2.8hardwood floor / Crown Moulding / O/Looks Living
Great Rm
5.85 x 5.5hardwood floor / Gas Fireplace / Vaulted Ceiling
Kitchen
4.4 x 2.8Open Concept / Centre Island / Granite Counter
Exterior
Features
Parking
Garage spaces 2
Garage type Attached
Other parking spaces 6
Total parking spaces 8
Property History
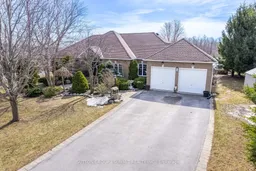 48
48