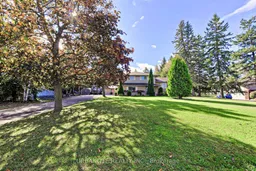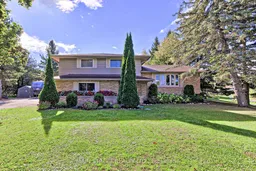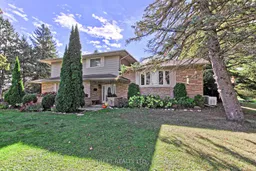Escape to Leaskdale! A peaceful rural hamlet in Uxbridge, surrounded by scenic trails, mature trees, and rolling farmland. Just minutes from schools, shops, and amenities, with easy access to Stouffville, Markham, and the GTA, this location offers the perfect blend of country charm and everyday convenience. Set on a large, fully fenced lot, this spacious 4-bedroom, 3-bathroom side split offers over 3,000 sq. ft. of finished living space across four well-planned levels. Inside, the main floor is bright and open, featuring connected living and dining spaces that are perfect for gatherings. The chefs kitchen offers granite countertops, a large island, and ample storage ideal for everyday cooking and entertaining. Upstairs, you'll find three spacious bedrooms, including a primary suite with its own 3-piece ensuite, plus a full 4-piece bathroom. The fourth bedroom is located on the ground level, along with a cozy family room with a stone fireplace and walkout to the backyard, a 2-piece bath, and laundry. The professionally finished basement provides extra space for a media room, playroom, or home gym flexible to your needs. Step outside and enjoy a backyard designed for relaxation and fun, featuring an inground pool with a connected hot tub, a large patio for summer barbecues, and a sunroom with an additional hot tub all surrounded by mature trees for added privacy. Additional highlights include an insulated 2-car garage, a Generac generator, new furnace and A.C (2025) and thoughtful updates throughout. This is a rare opportunity to enjoy space, comfort, and a relaxed rural lifestyle just minutes from town.
Inclusions: All window coverings, electric light fixtures, ceiling fans, pool heater (as-is condition) and all pool equipment, safety pool cover and solar blanket, two (2) Shelter Logics, two (2) sheds, gazebo, generator, two (2) garage door openers & remotes, hot tub, hot water tank (2024, owned), central vac & attachments, new furnace and air conditioning.






