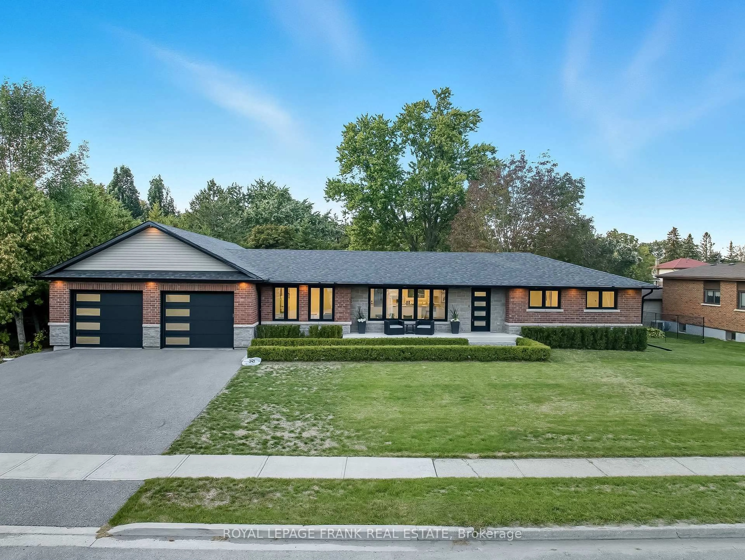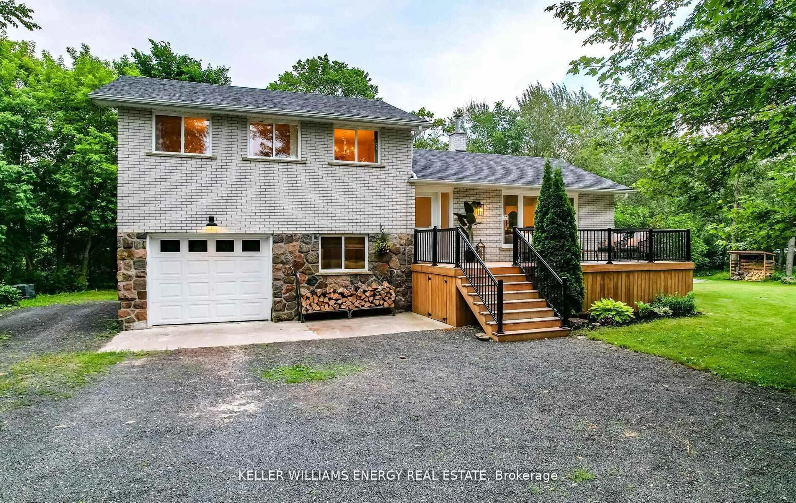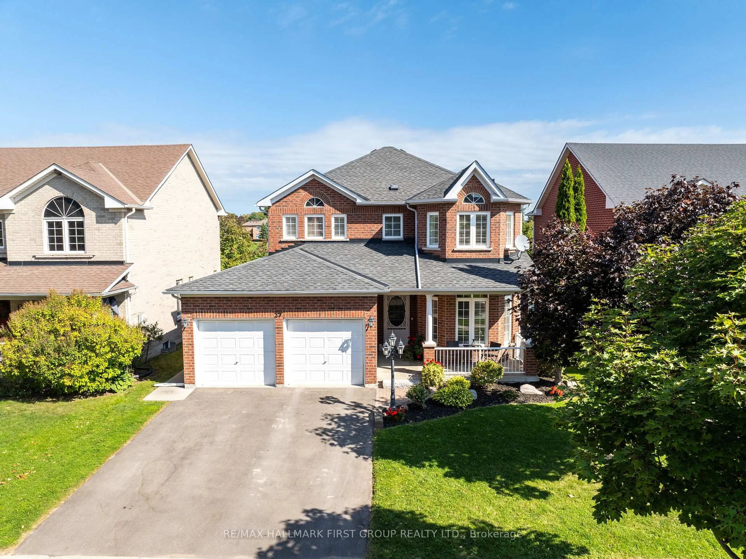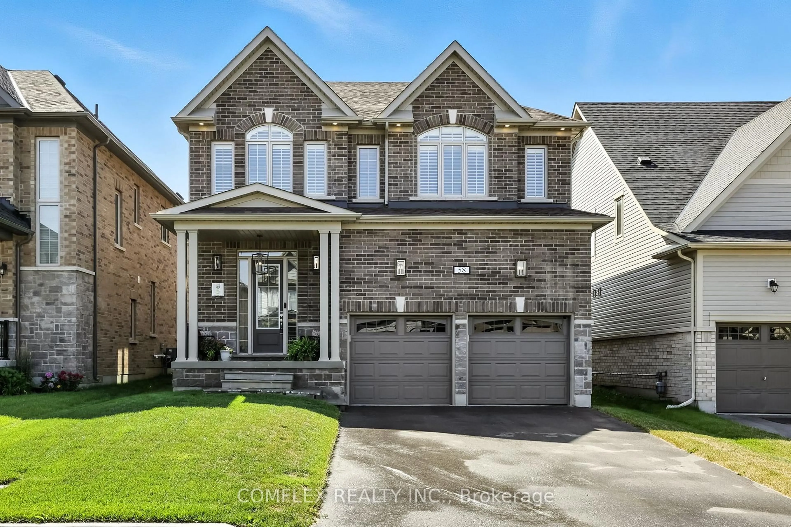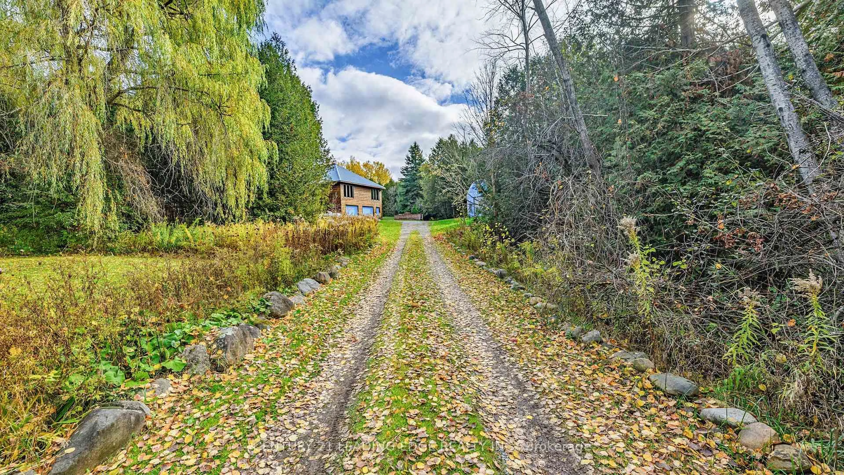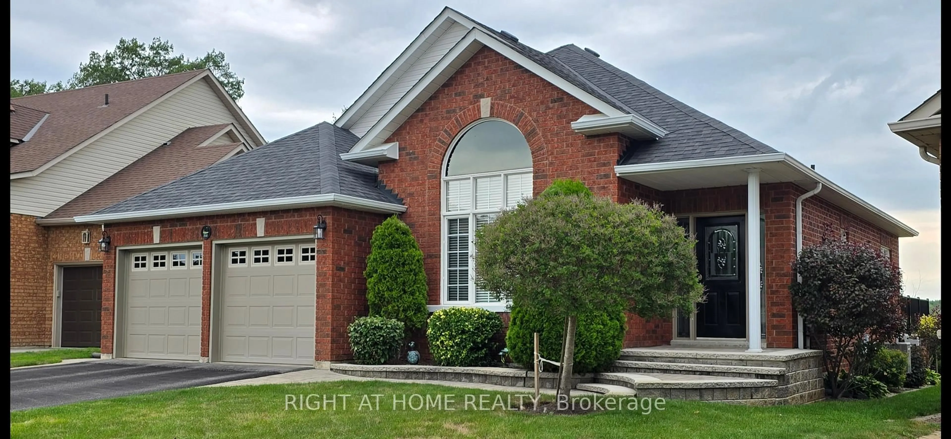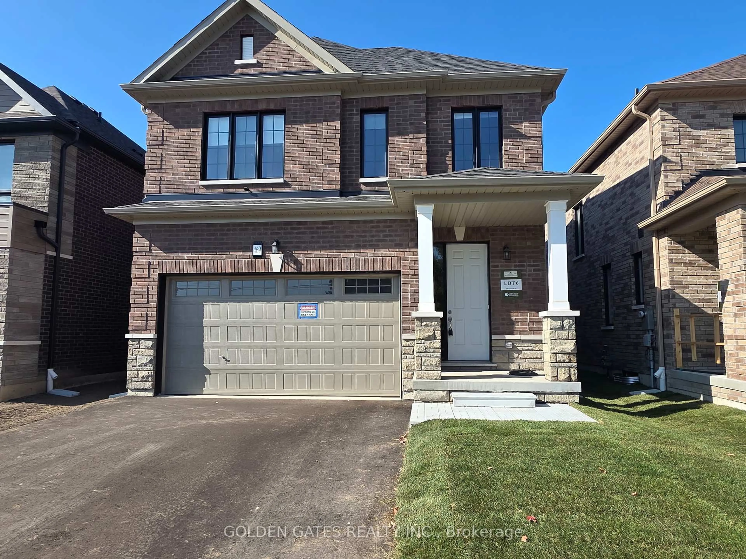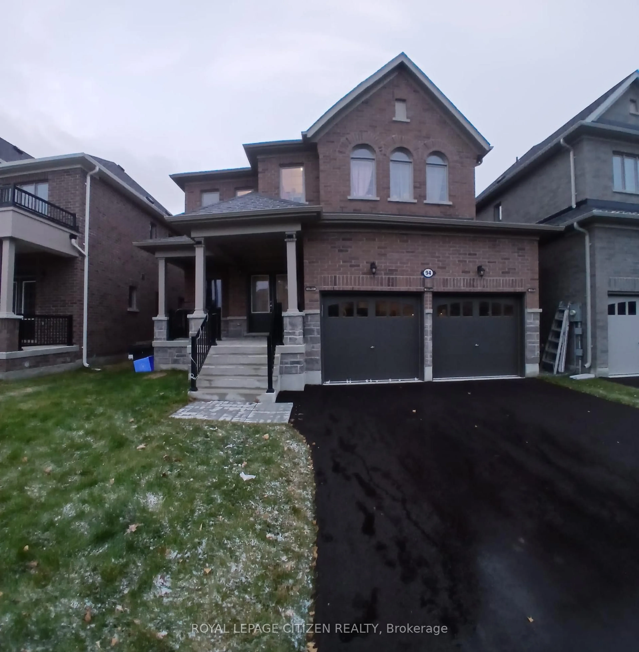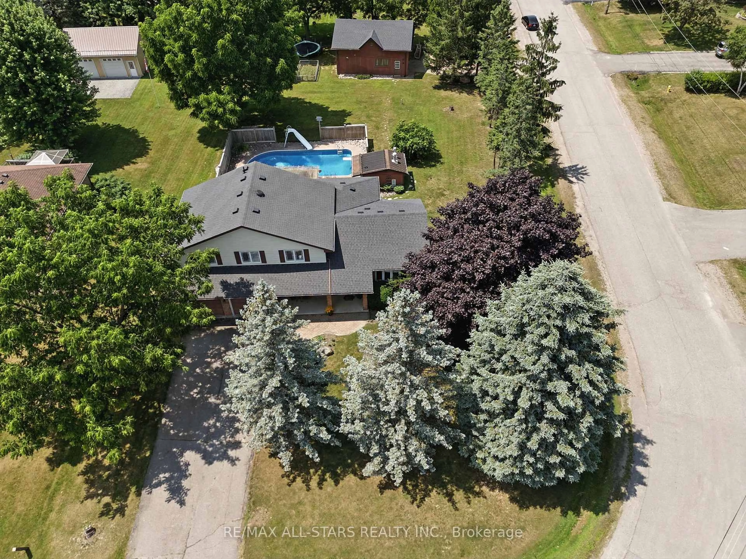INGROUND POOL! Spacious & stylish 4+1 Bdrm 3.5 Bath 2 storey located in a highly sought-after family-friendly neighbourhood. Beautifully updated home offers something for everyone, a perfect blend of comfort, function & style From the moment you step inside, you will appreciate the thoughtful upgrades & spacious layout, ideal for a growing family & entertaining friends.Featuring a bright modern kitchen w/quartz countertops, stainless steel appliances w/walkout to large deck overlooking the backyard oasis complete w/a sparkling inground pool & mature perennial gardens & trees,Cabana w/hydro for Summer pool side fun.Enjoy multiple living spaces,including a cozy main floor family room w/gas fireplace,formal dining & living room,.Upstairs, you'll find 4 spacious bdrms including a primary suite w/double closet, 5 pc ensuite w/separate shower & double sinks.The finished lower level offers large & bright combination games & recreation room, 3pce bathroom & 5th bedrm/office space.Situated within walking distance to top-rated schools, parks & hospital and just minutes from the charming shops & waterfront community of Historic downtown Port Perry. This is the home you have been waiting for.
Inclusions: All electric light fixtures, all california shutters & blinds, stainless steel (fridge,gas stove,b/i dishwasher,mic/hood/range), water softner, stand up freezer(in bsmt), electric garage door opener,shed, Cabana. Pool heater(gas), pump and all related equipment, Tv in Cabana,
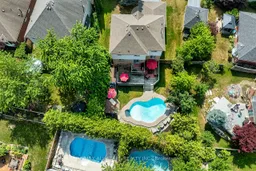 45
45

