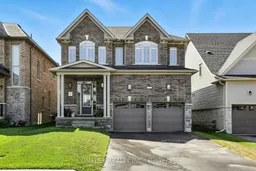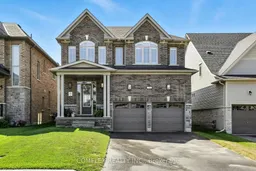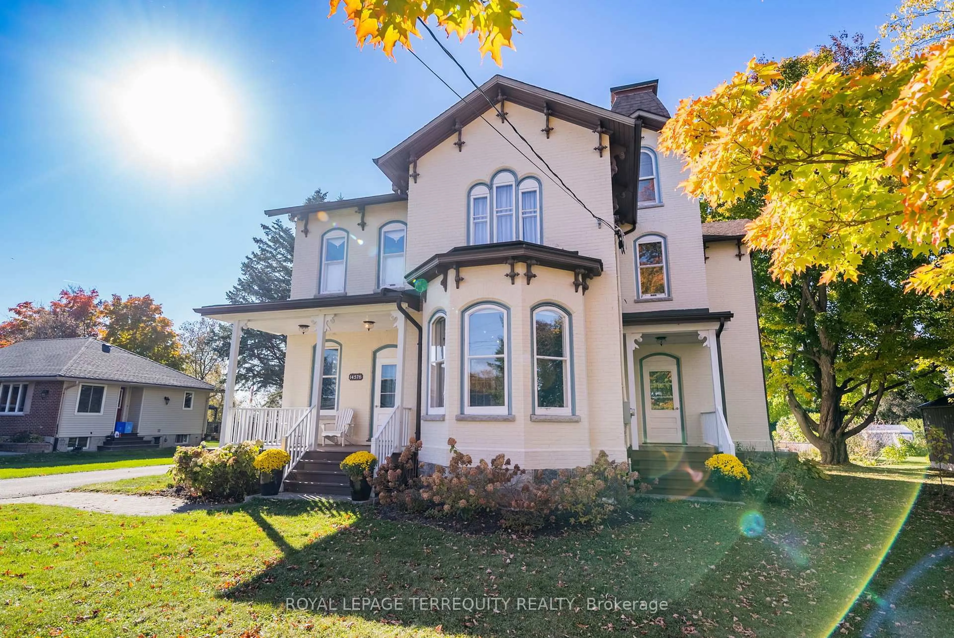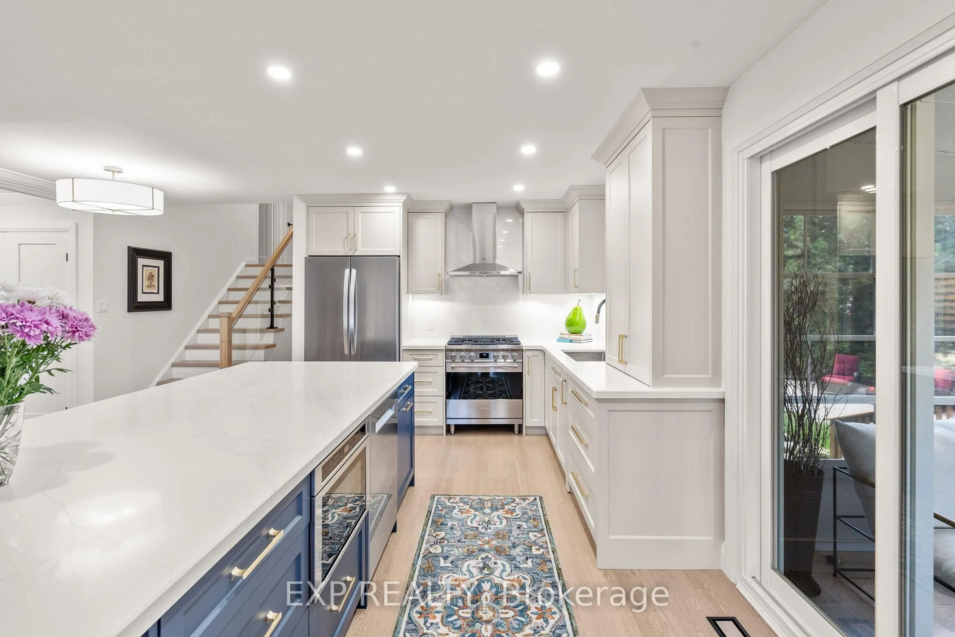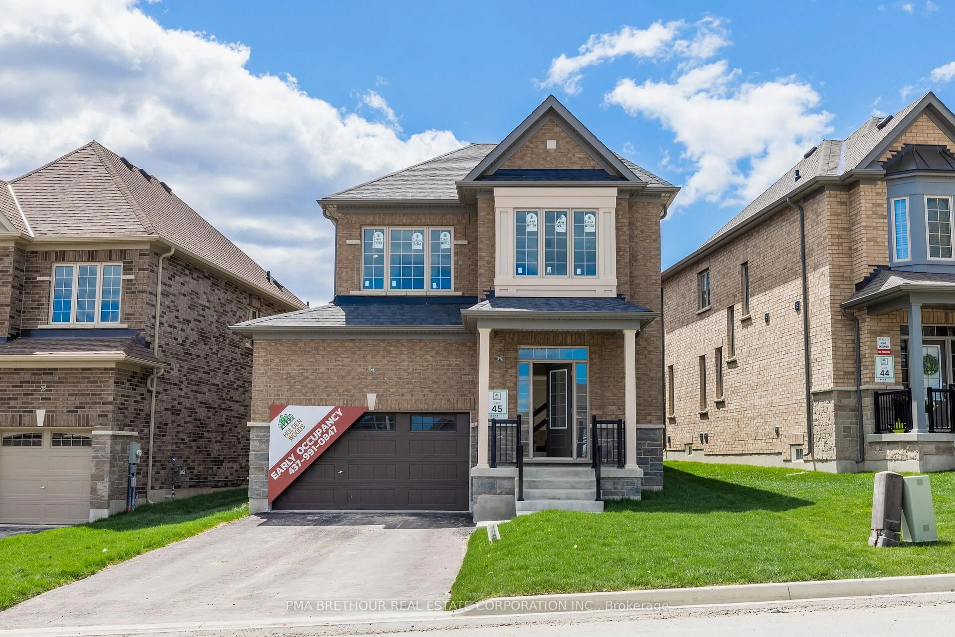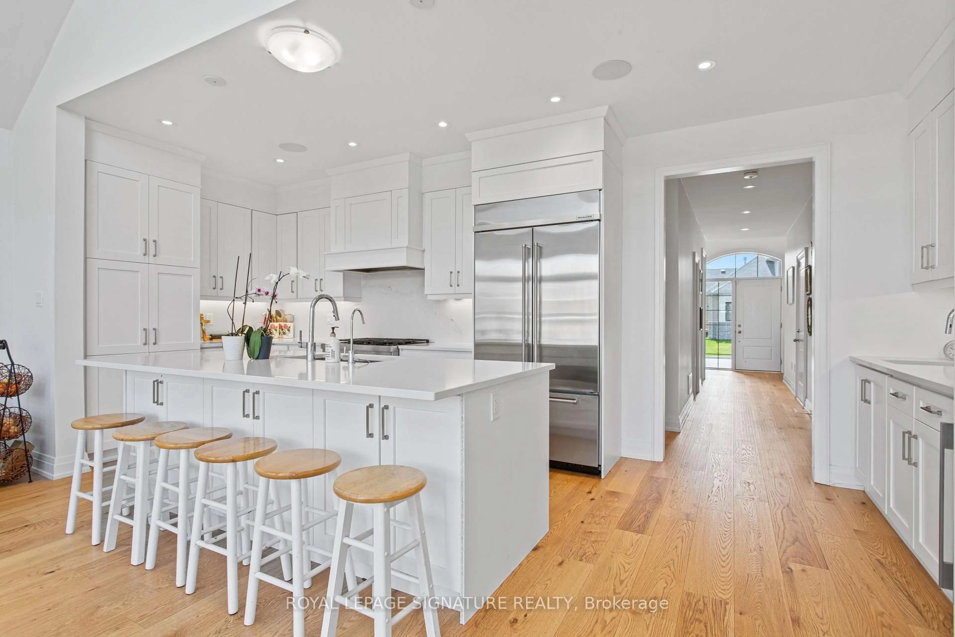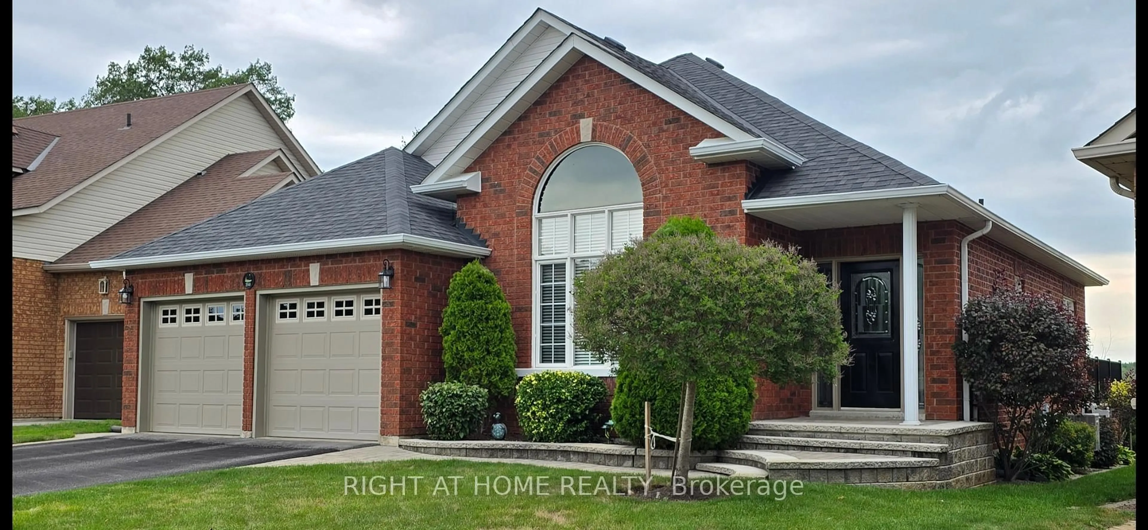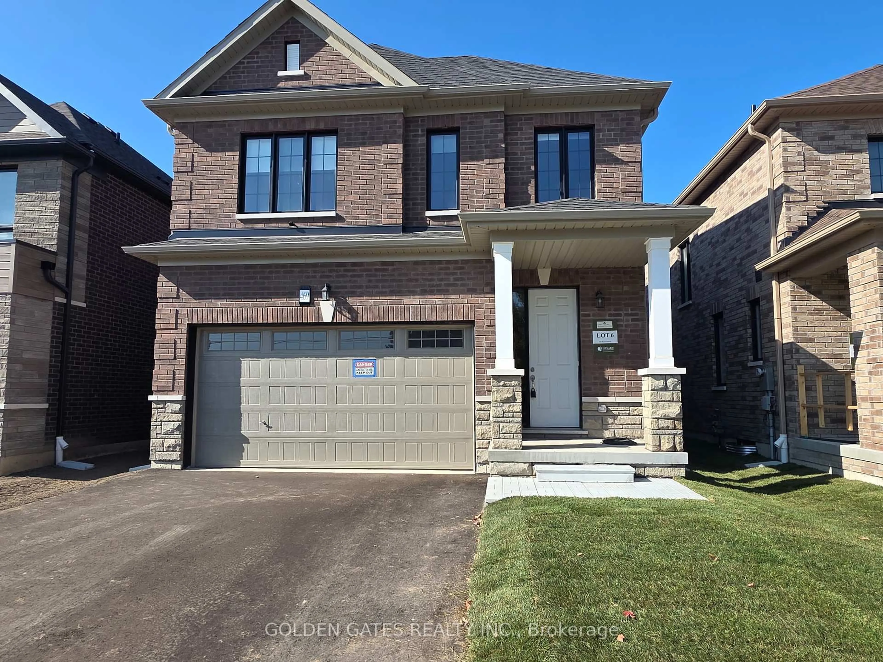Welcome to 58 Southampton Street - a stylish 2,564 sq. ft. fully upgraded home in one of Port Perry's most sought-after neighbourhoods! Situated on a premium pool size lot, this all-brick and stone 4-bedroom residence showcases over $115,000 in builder upgrades and delivers the perfect balance of elegance, comfort, and function. Enjoy parking for four vehicles with no sidewalk in front, adding both convenience and curb appeal. Inside, the main floor impresses with 10-ft ceilings, pot lighting, rich hardwood flooring, and California shutters. The gourmet kitchen features quartz countertops, stainless steel appliances, and overlooks a spacious living area with a cozy gas fireplace - perfect for family gatherings and entertaining. Upstairs, the oak staircase leads to a luxurious primary suite complete with a coffered ceiling, walk-in closet, and a spa-inspired ensuite boasting a glass shower and free-standing soaker tub. Outside, exterior soffit lighting highlights the home's timeless design and curb appeal year-round. Located just minutes from schools, parks, downtown shops, and scenic Lake Scugog, this is the home you've been waiting for. Book your private showing today.
Inclusions: All existing stainless appliances: SS Fridge, SS Stove, SS Dishwasher, microwave, wine fridge, washer and dryer, all window coverings, California shutters, all light fixtures, GDO and remotes, humidifier, epoxy garage floor, central air conditioning unit, gas furnace and equipment, plus all permanent fixtures
