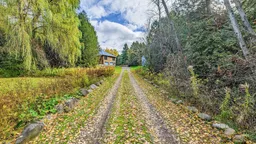Lovely, private, countryside setting, close to all the conveniences that Uxbridge has to offer.. This 3 bedroom raised bungalow is located on just over 25 acres, with stunning vistas of nature and wildlife. The kitchen has a gorgeous view of the trees, with lots of cupboards and counter space. The living room features a 13 foot cathedral ceiling, and the entire main floor is adorned with tongue and groove ceiling. For the hobbyist/tradesperson there is a massive workshop on the lower level, plus a separate 3 level workshop with a roll up door and large door access to the lower level from the rear of the building. The room over the garage is set up as a games room with a 12' regulation size billiard table. This room is not heated, but there is a propane line under that can be used to add a gas fireplace. Windows on main floor all replaced in 2023 approx $56,000. New generator in 2022. For accessibility, doors are all 3' wide on the main floor except for the pantry off the kitchen, and there is an elevator located just inside the door from the garage to take you from the lower to the main level.
Inclusions: Fridge, Stove, Stove Hood, Dishwasher, Freezer, Washer, Dryer, Full Size 12' Billiard Table, Snow Blower, Riding Lawn Mower and Trailer, Wheel barrow, Tools
 50
50


