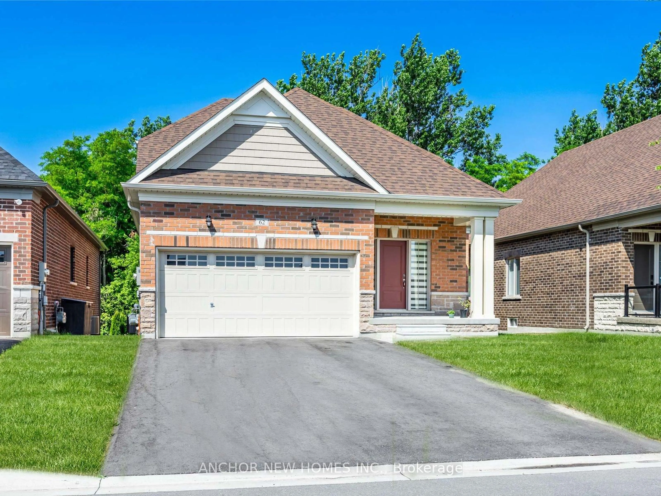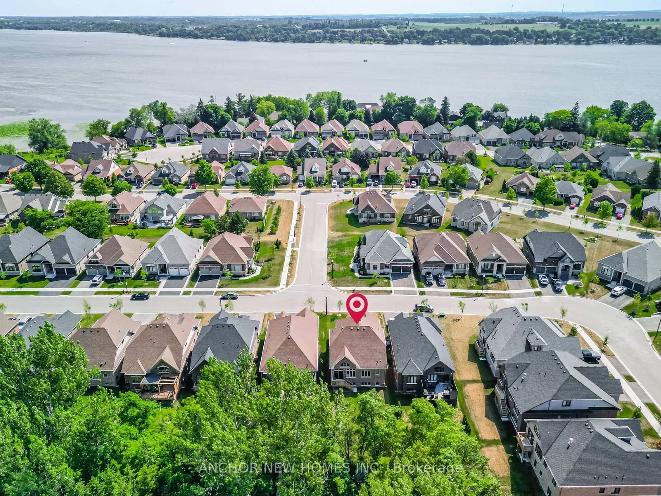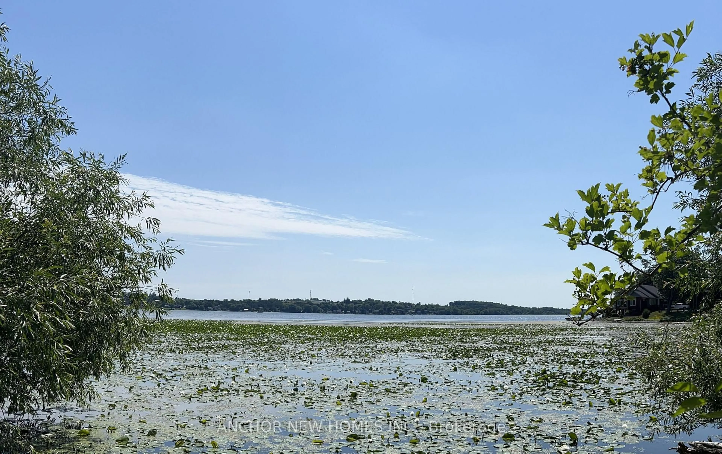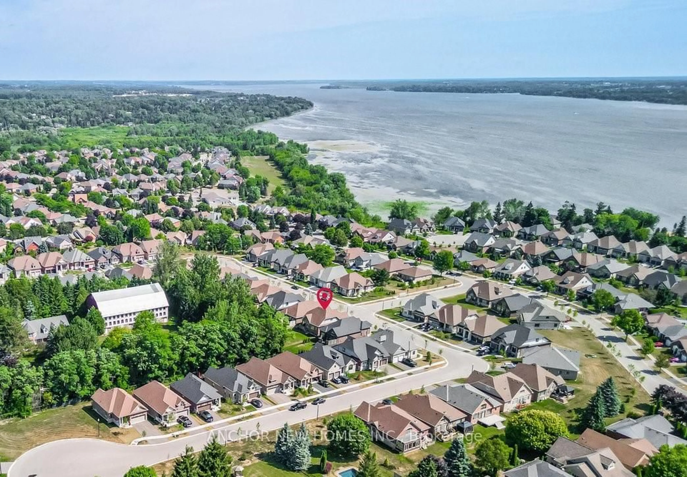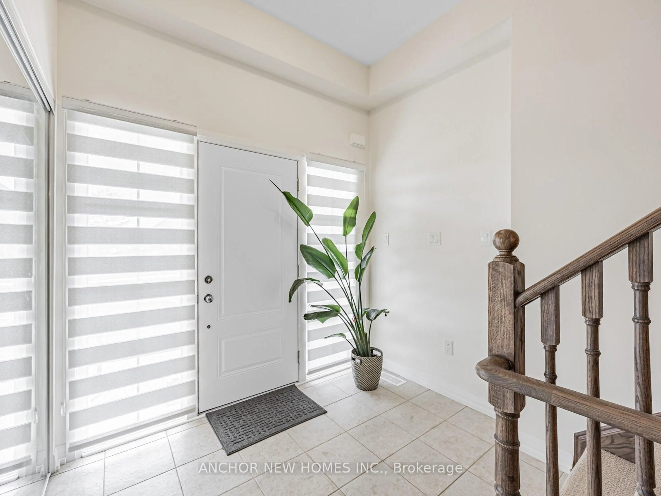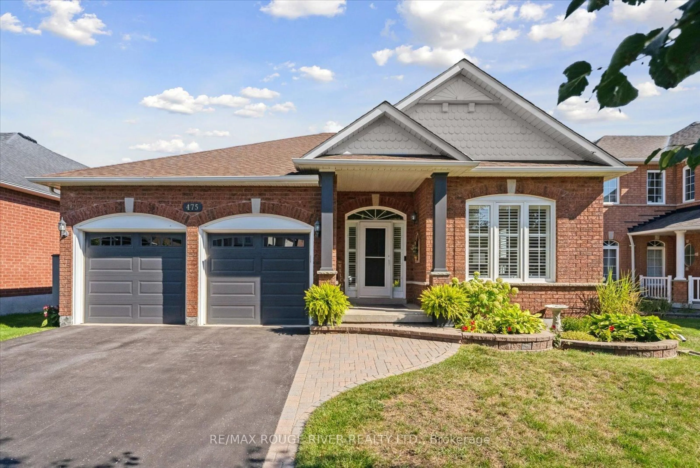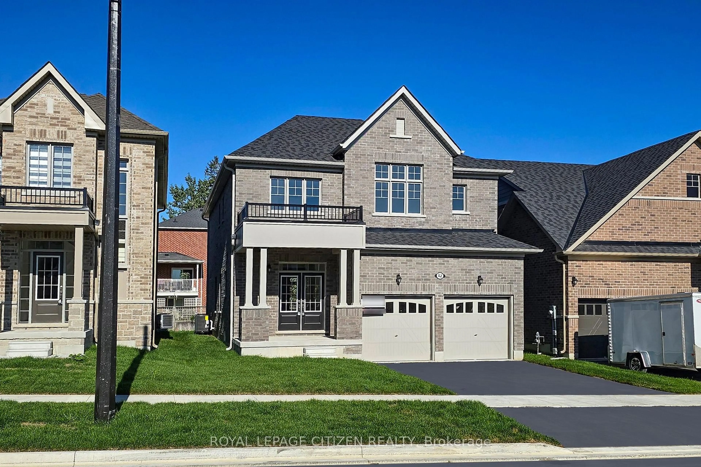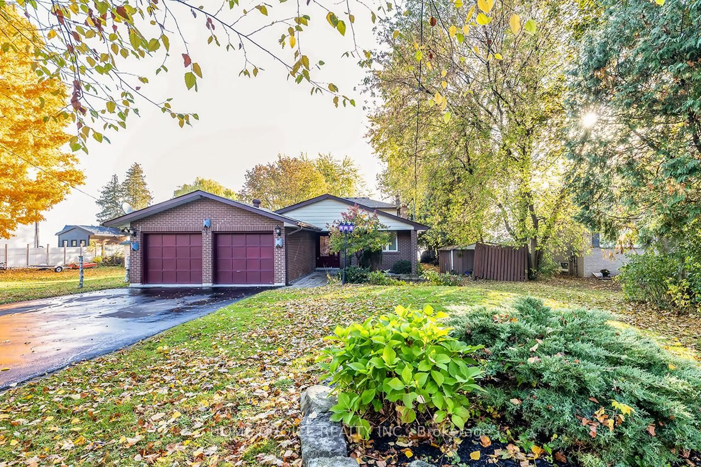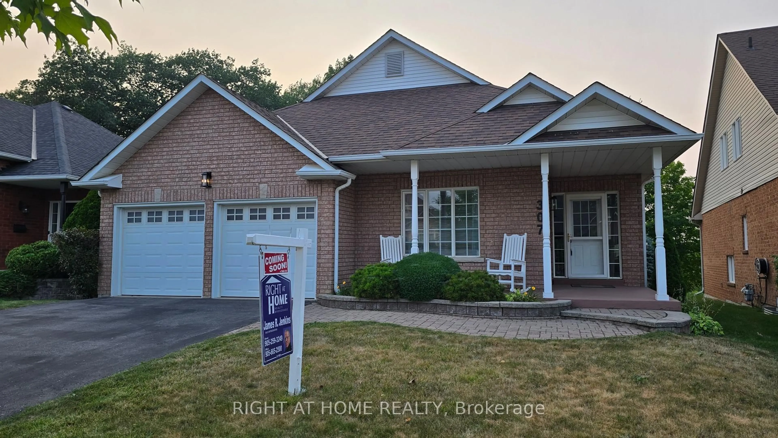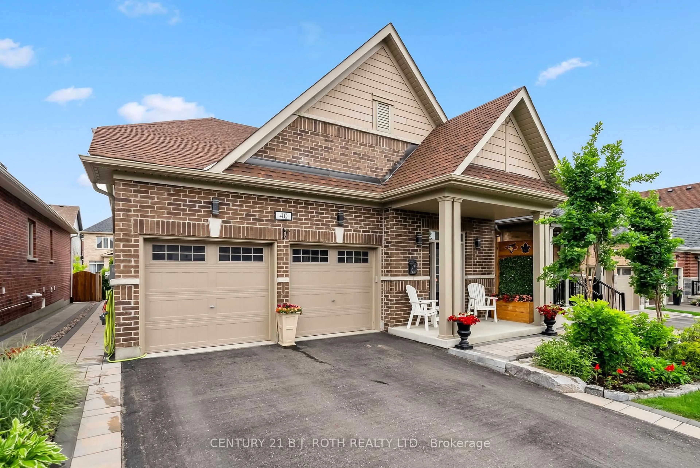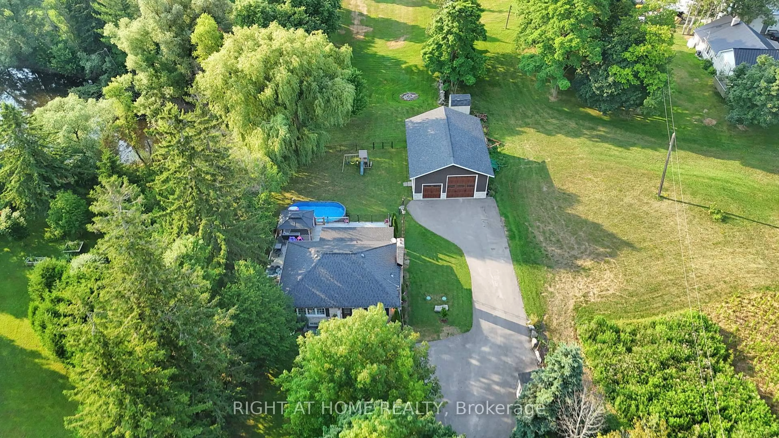62 Holtby Crt, Scugog, Ontario L9L 0B4
Contact us about this property
Highlights
Estimated valueThis is the price Wahi expects this property to sell for.
The calculation is powered by our Instant Home Value Estimate, which uses current market and property price trends to estimate your home’s value with a 90% accuracy rate.Not available
Price/Sqft$699/sqft
Monthly cost
Open Calculator

Curious about what homes are selling for in this area?
Get a report on comparable homes with helpful insights and trends.
+40
Properties sold*
$872K
Median sold price*
*Based on last 30 days
Description
Stunning Bungaloft in Nature-Lovers' Paradise - Port Perry. Gorgeous 3-bed, 3-bath Bungaloft Nestled in the Prestigious Canterbury Common Active Adult Lifestyle Community. Surrounded by Trees and a Lake, Fresh Air, and Scenic Trails. Enjoy Summer Swimming, Sunny Days, and Vibrant Community Life Right at Your Doorstep. Modern and Cozy Design with Floor-to-Ceiling Windows Framing a Picture-Perfect Backyard View, Gas Fireplace in Living Room with Vaulted Ceilings. The Loft Bonus Area is Suitable for a Home Office or Library. Upgraded Lookup Windows in Basement, Garage Direct Access, Hardwood Floor, and Upgraded Broadloom in Bedrooms. A Rare Blend of Comfort, Elegance, and Tranquility. Ideal for those Seeking Both Beauty and Lifestyle. Residents of Canterbury Common Enjoy Exclusive Access to a Private Leisure and Social Center, featuring an outdoor Swimming Pool. This Stunning Bungaloft is an Ideal Home for Retirees or Nature Lovers. Tons of Upgrades from Builder: Raising Basement Floor, Adding Large Windows. Extending Hardwood to Bedrooms, Upgraded Broadloom over Upper Level, and Add 3rd Bedroom & Bathroom.
Property Details
Interior
Features
2nd Floor
3rd Br
5.22 x 3.674 Pc Ensuite / Large Window / Broadloom
Family
4.44 x 7.354 Pc Bath / Open Concept / Broadloom
Exterior
Parking
Garage spaces 2
Garage type Built-In
Other parking spaces 2
Total parking spaces 4
Property History
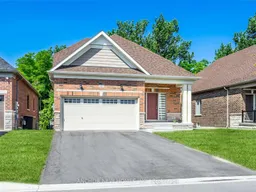 34
34