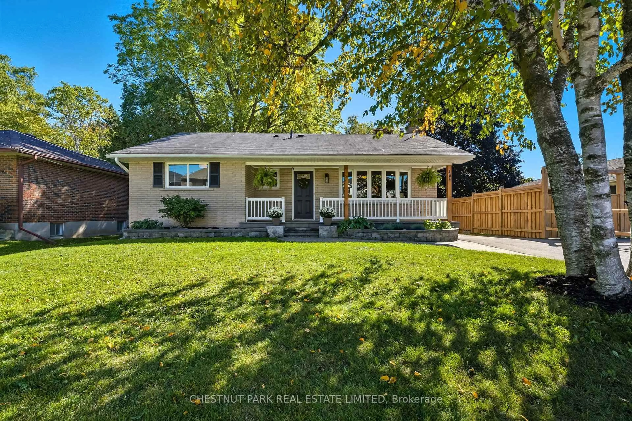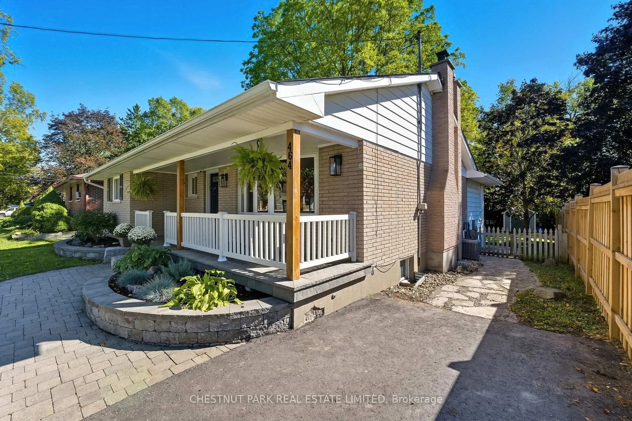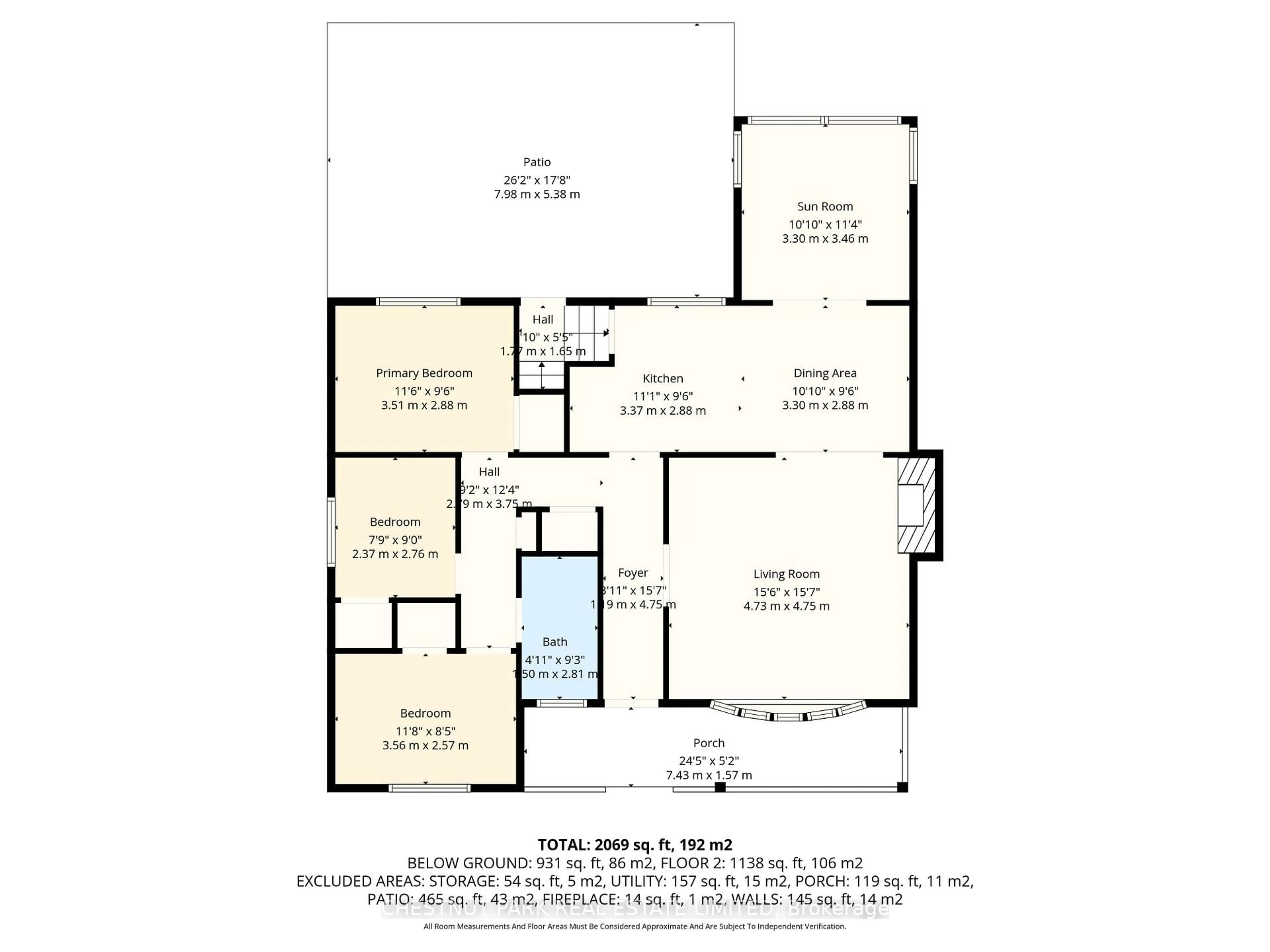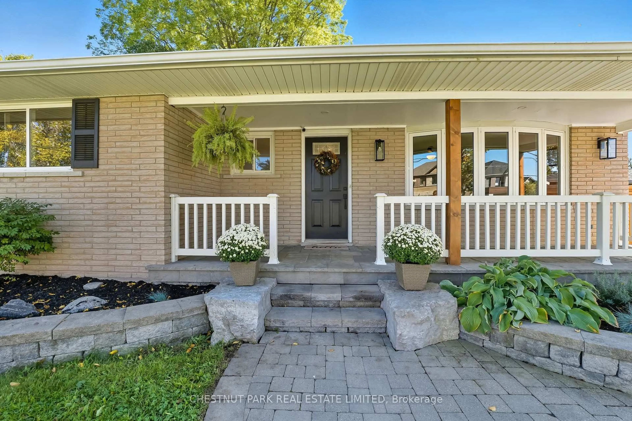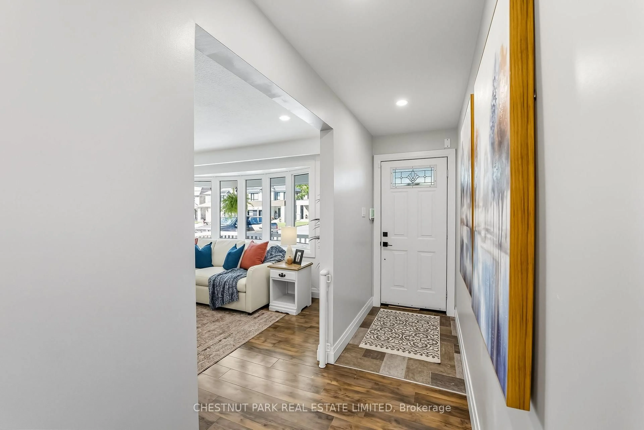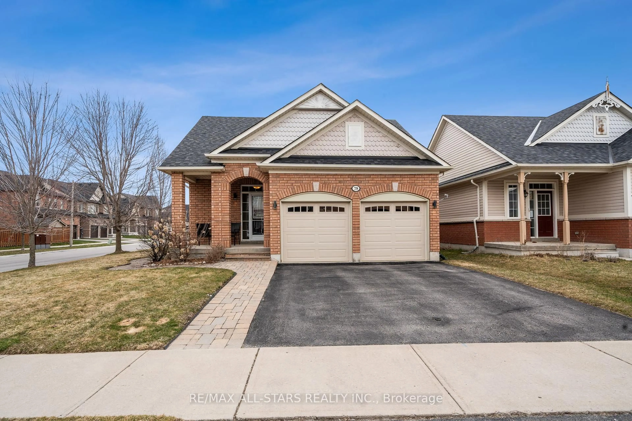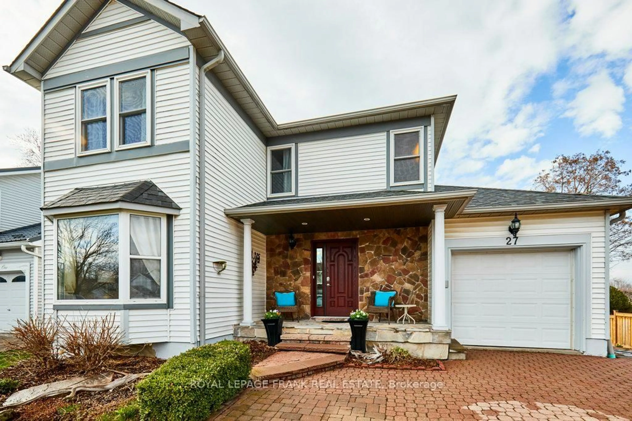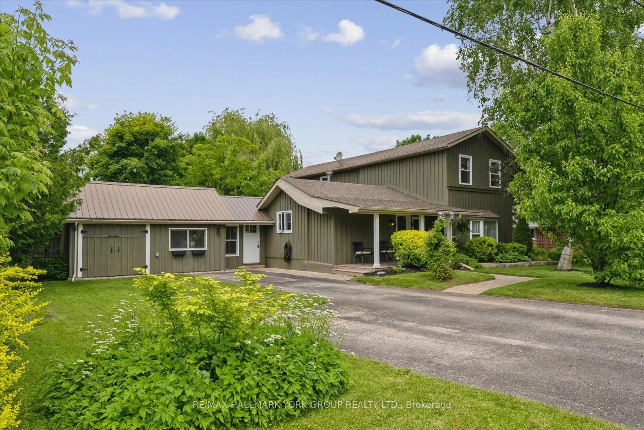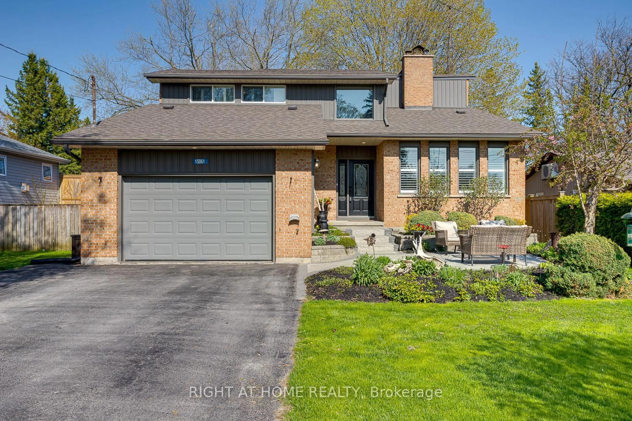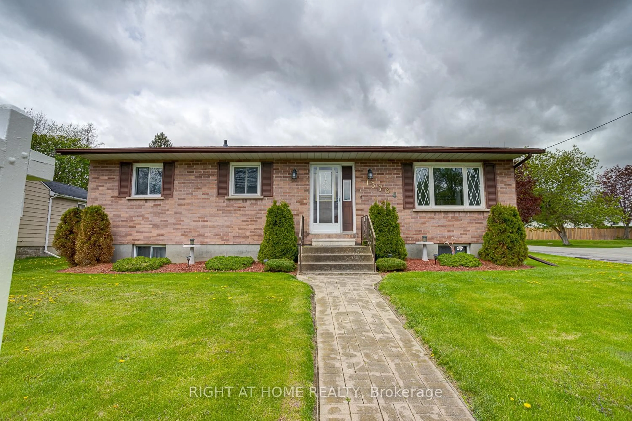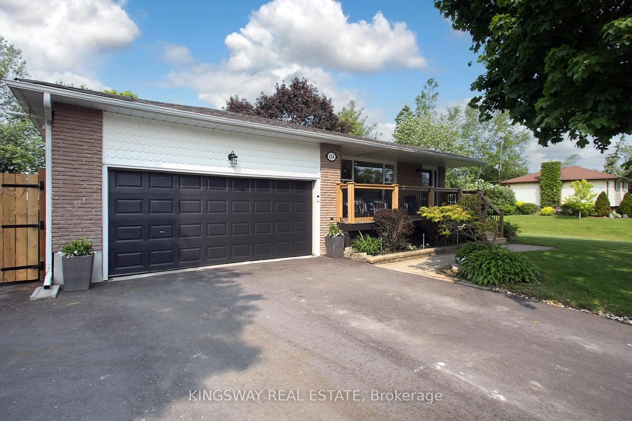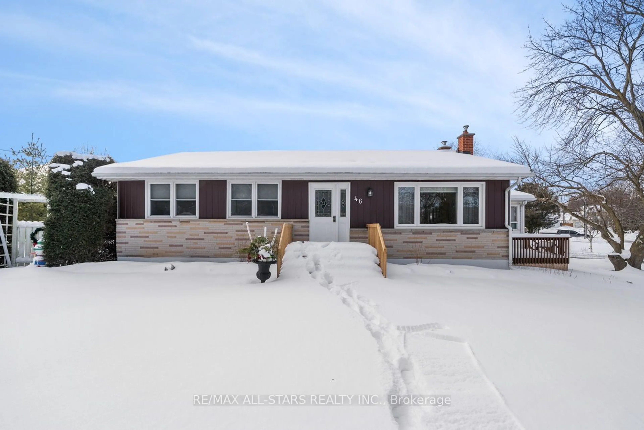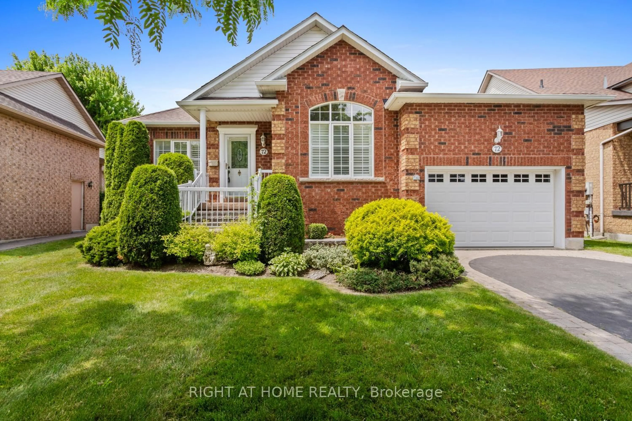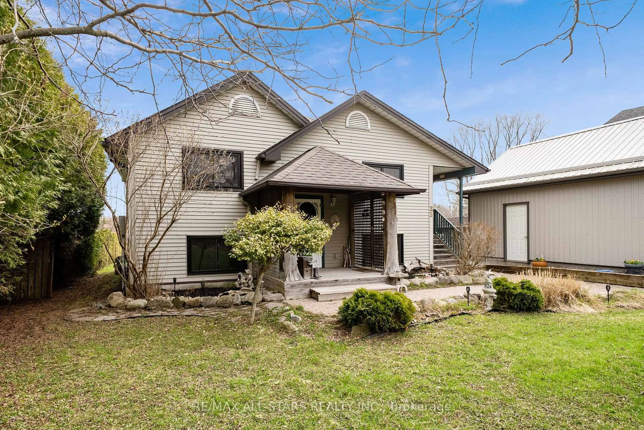464 Balsam St, Scugog, Ontario L9L 1M6
Contact us about this property
Highlights
Estimated valueThis is the price Wahi expects this property to sell for.
The calculation is powered by our Instant Home Value Estimate, which uses current market and property price trends to estimate your home’s value with a 90% accuracy rate.Not available
Price/Sqft$685/sqft
Monthly cost
Open Calculator

Curious about what homes are selling for in this area?
Get a report on comparable homes with helpful insights and trends.
+34
Properties sold*
$810K
Median sold price*
*Based on last 30 days
Description
Step into this 3+1-bedroom, 2-bathroom brick bungalow in Port Perry, perfectly situated on a premium, quiet in-town street! With a fully finished basement apartment, this home offers incredible flexibility - ideal for extended family, guests, or rental income.Enjoy main-floor living with an open-concept living and dining area featuring a cozy wood-burning fireplace. The beautiful kitchen has a large centre island, quartz countertops, modern cabinetry, and a built-in coffee bar/pantry, perfect for morning coffee or entertaining friends. Just off the main living space, a bright sunroom with wall-to-wall windows and a skylight invites natural light and creates the perfect spot to relax year-round. Three spacious bedrooms and a fully renovated 4-piece bathroom complete the main floor.The finished basement includes a large bedroom, full bathroom, living area, kitchenette, and new vinyl flooring (basement floors updated 2023). Recent upgrades throughout the home include a new water softener (2025), new washing machine (2025), and a new paved driveway (2024). Outside, the private backyard provides space for summer BBQs or quiet evenings. Set on a 55.67 x 165 ft lot, this home combines privacy with unbeatable convenience, just steps from historic downtown, shops, cafés, restaurants, and the waterfront. Dont miss this rare opportunity to own a stylish, move-in-ready home with income potential in a sought-after location!
Property Details
Interior
Features
Main Floor
Living
4.73 x 4.75Pot Lights / Fireplace / Laminate
Sunroom
3.3 x 3.46O/Looks Backyard / Large Window / Skylight
Primary
3.51 x 2.88O/Looks Frontyard / Large Window / Closet
3rd Br
2.37 x 2.76Laminate / Closet / Closet
Exterior
Features
Parking
Garage spaces -
Garage type -
Total parking spaces 4
Property History
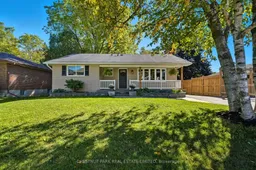 41
41