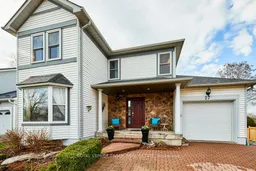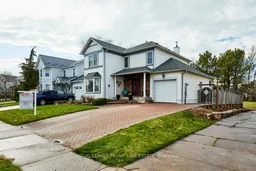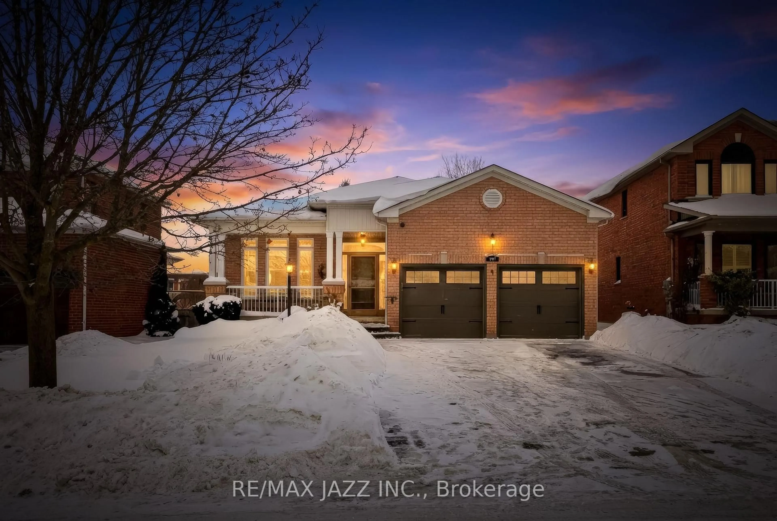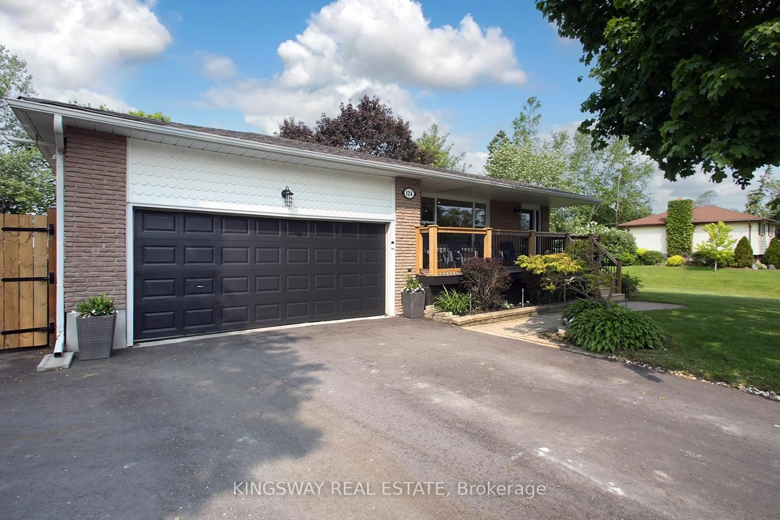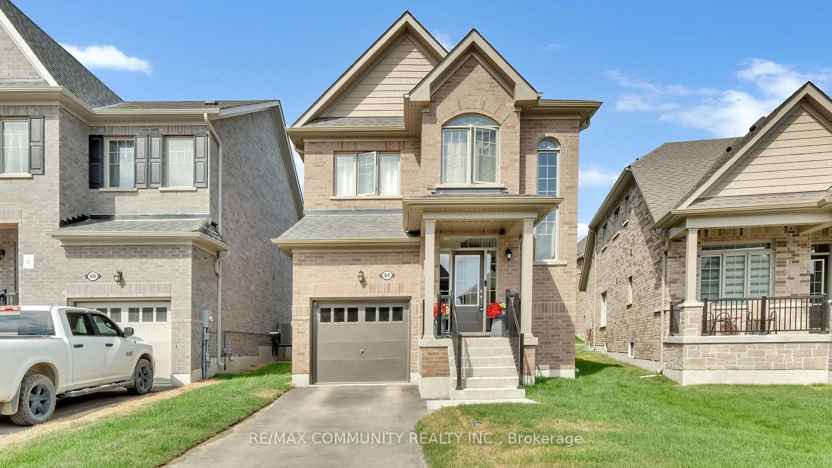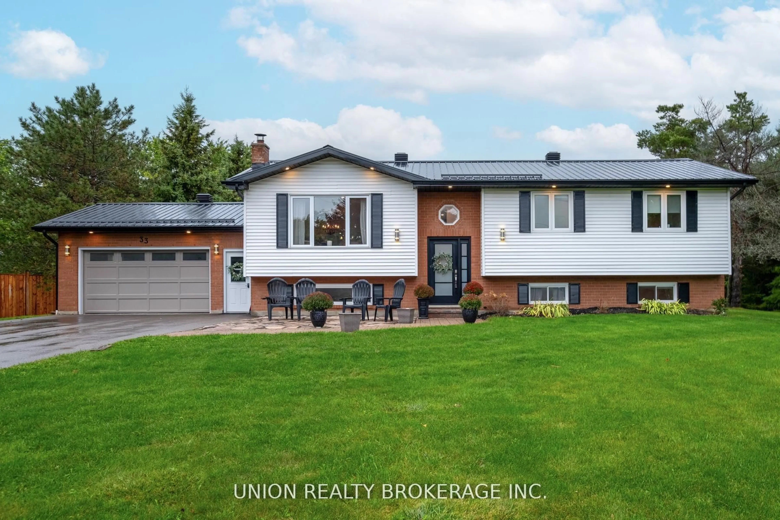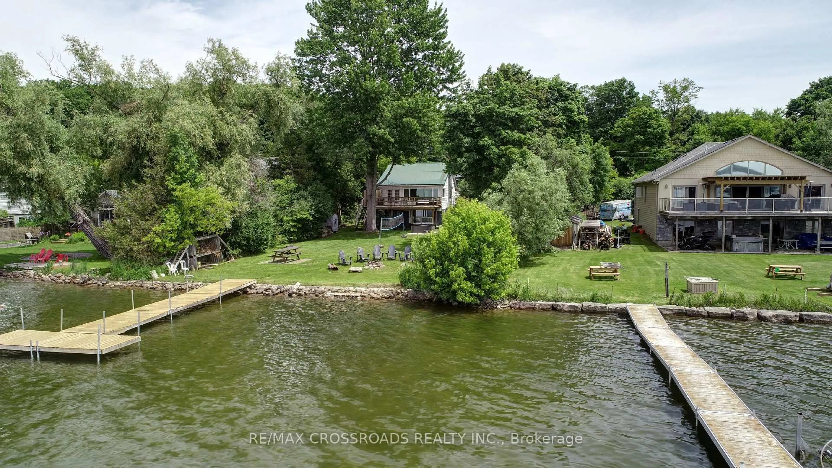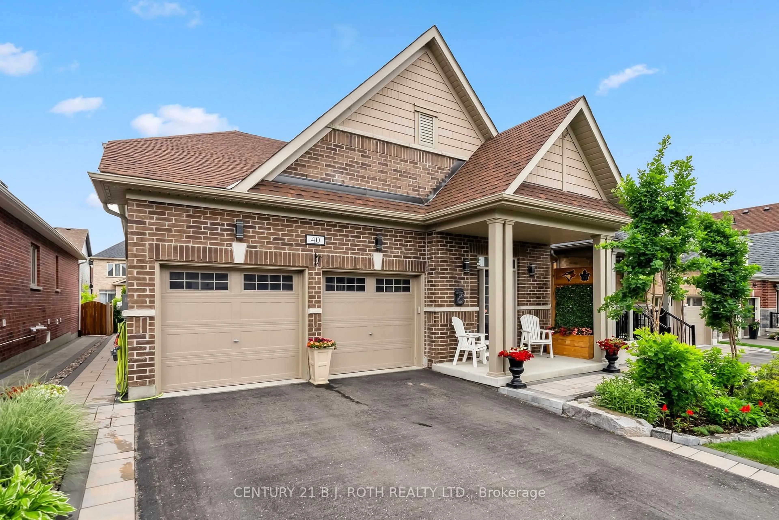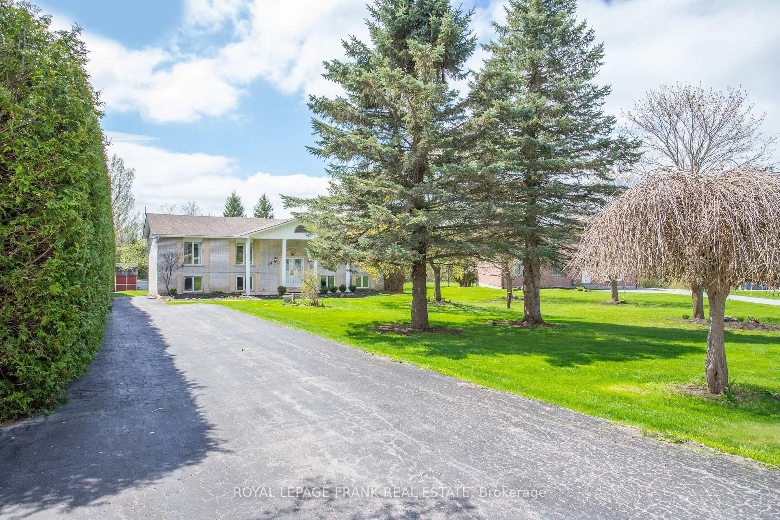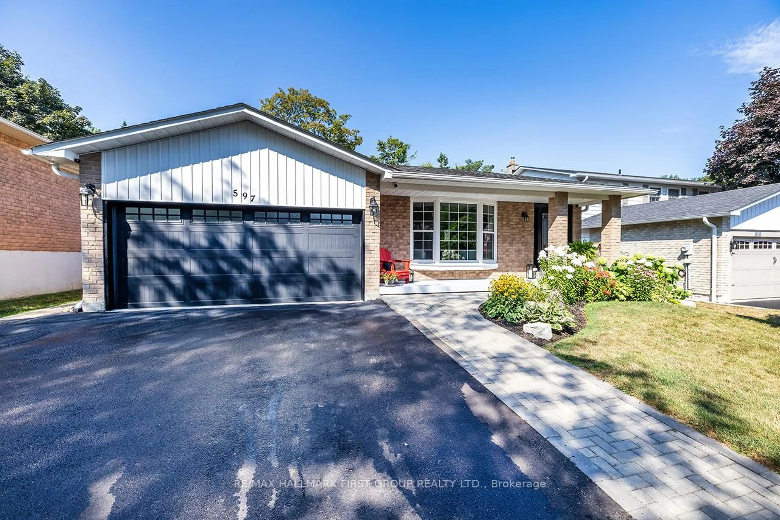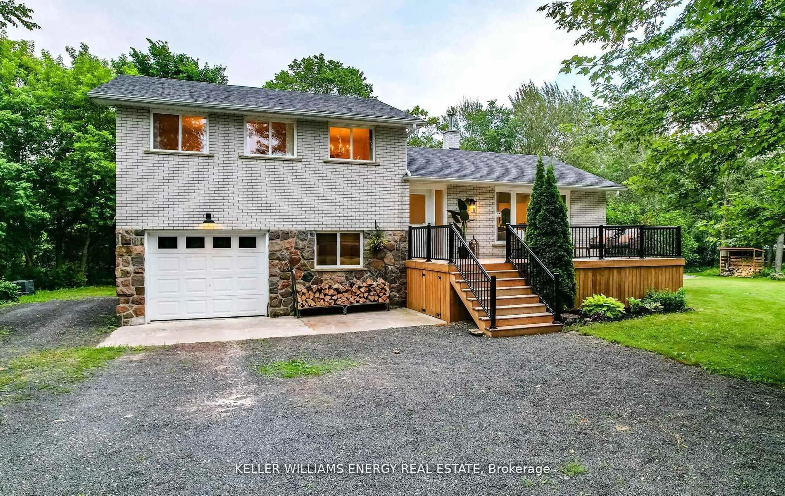Welcome to this meticulously maintained, beautiful two-story, 4 bedroom, 3 washroom family home overlooking green space & parkland, featuring a fully fenced backyard with a lovely inground pool and spectacular, maintenance free deck for family fun & relaxation. The inviting, updated kitchen features a walkout to the deck, granite counters, stainless steel appliances and a large, spacious area for dining. The main floor also showcases a separate family room, ideal for relaxation, a sunfilled living room, main floor laundry & 2 pc. washroom. This lovely home is updated throughout with modern finishes, boasting four bedrooms including the updated primary with a beautifully renovated ensuite. Landscaping & curb appeal complete this picture perfect home that is ideally located within walking distance to historic downtown Port Perry's shopping, waterfront, park, restaurants, schools, church & all this area has to offer. Just 15 minutes to Hwy. 407 and easy access to all major commuter routes. Don't miss out on this lovely home that combines all the comforts with convenience
Inclusions: Stainless Steel Fridge, Stove, Dishwasher, Microwave, Washer & Dryer, Water Softener, HWT, All ELF's, All Pool Equipment including pool safety cover (2016), pool liner (2015), 2 GDO's
