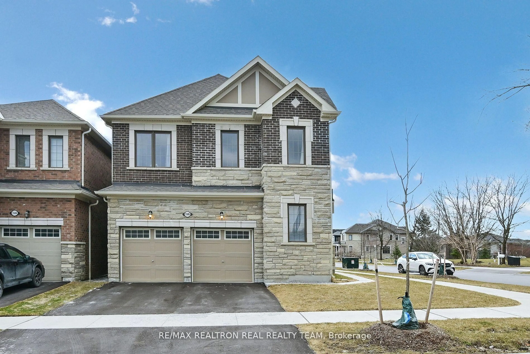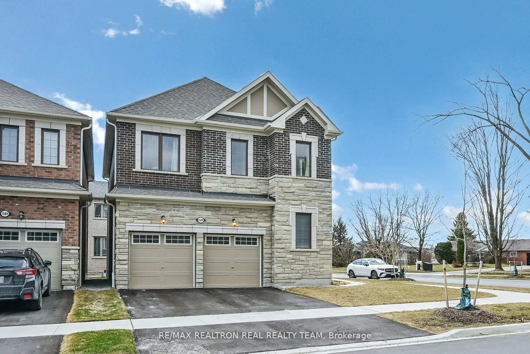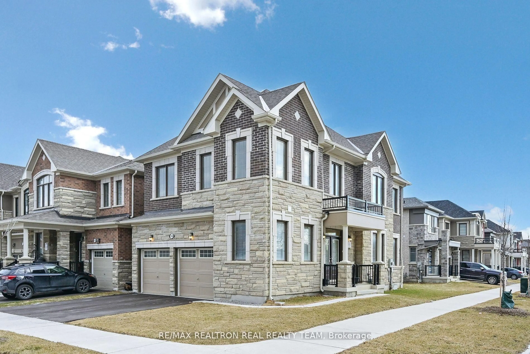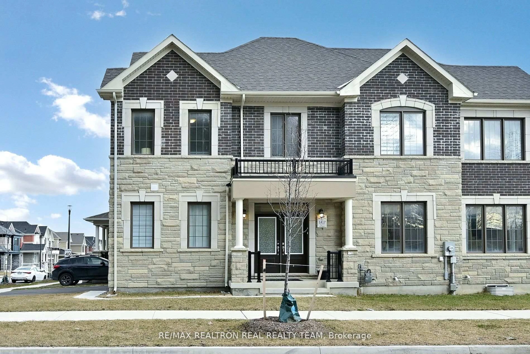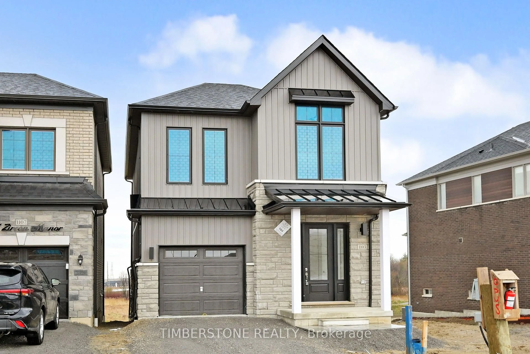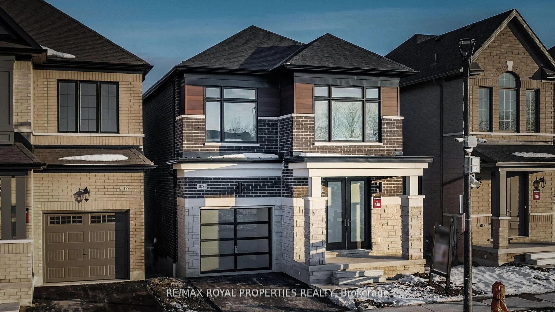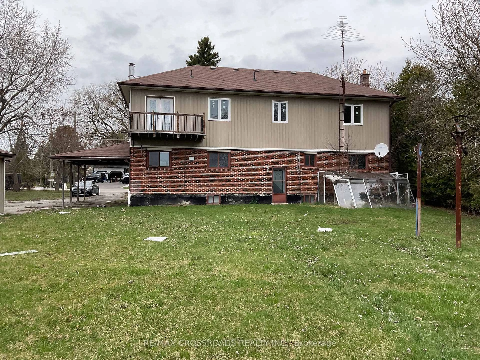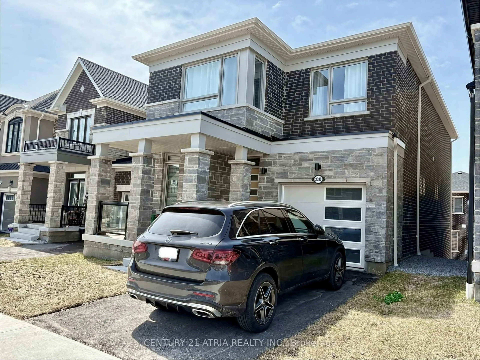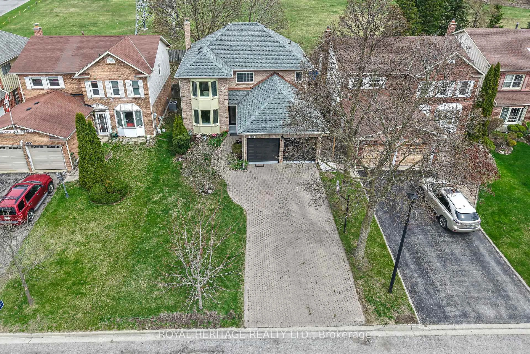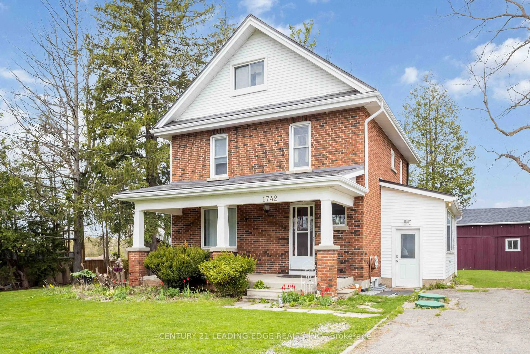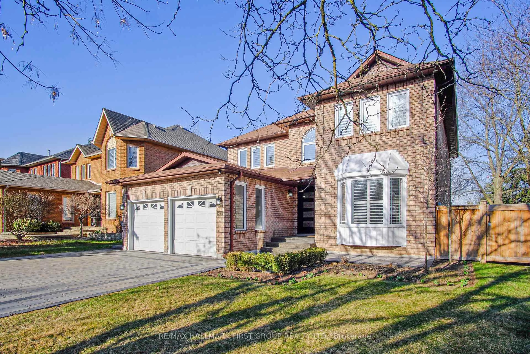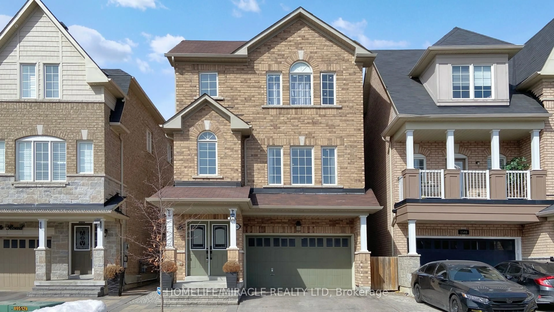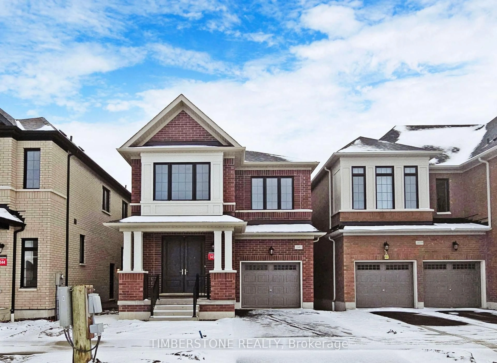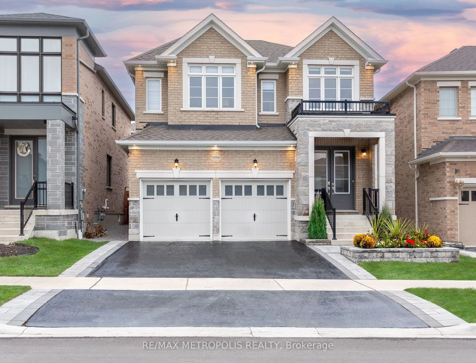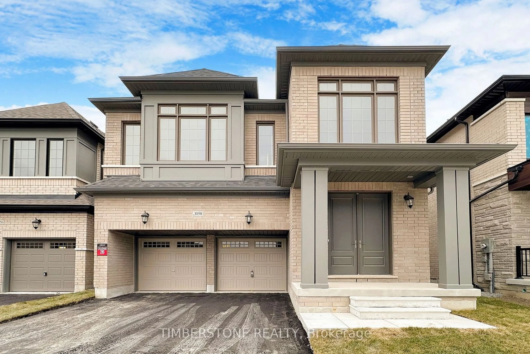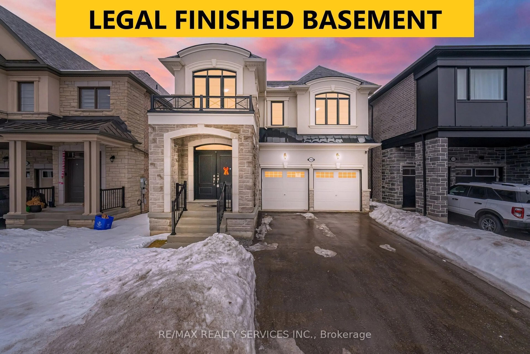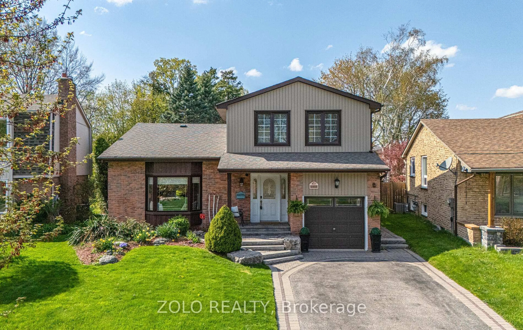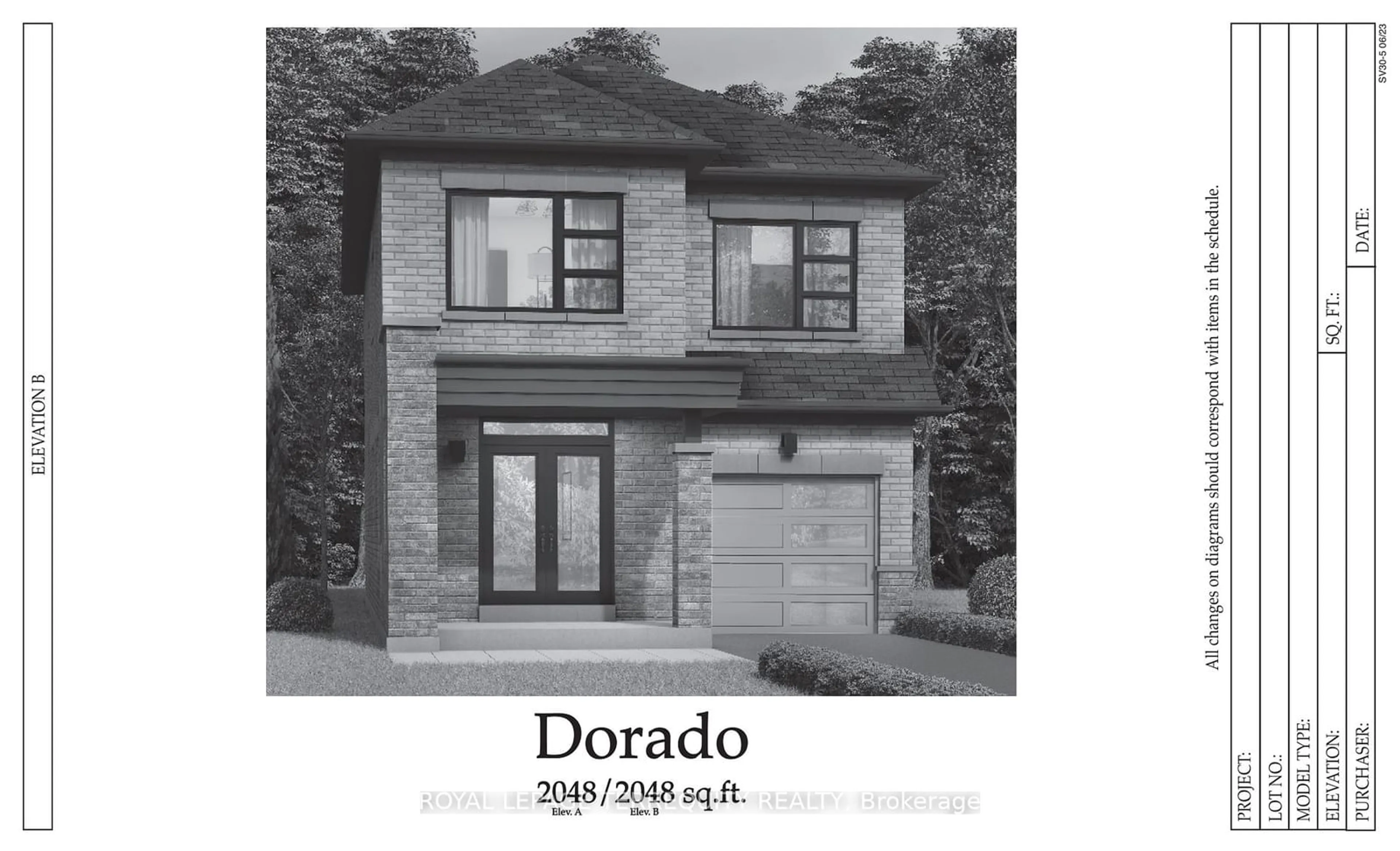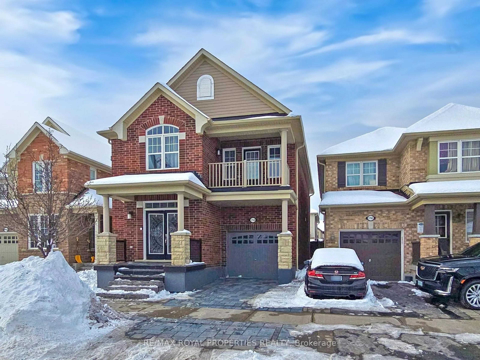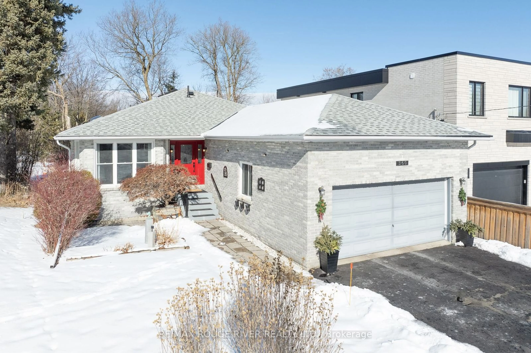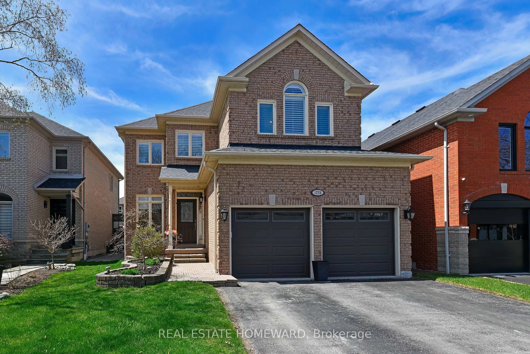1586 Scarlett Tr, Pickering, Ontario L1X 0N9
Contact us about this property
Highlights
Estimated ValueThis is the price Wahi expects this property to sell for.
The calculation is powered by our Instant Home Value Estimate, which uses current market and property price trends to estimate your home’s value with a 90% accuracy rate.Not available
Price/Sqft$535/sqft
Est. Mortgage$5,110/mo
Tax Amount (2024)$7,833/yr
Days On Market11 days
Total Days On MarketWahi shows you the total number of days a property has been on market, including days it's been off market then re-listed, as long as it's within 30 days of being off market.65 days
Description
Welcome to this upgraded stunning 4-bedroom Corner detached home with over $100K in builder upgrades! Located in the highly sought-after Pickering neighborhood, this corner lot beauty offers modern elegance, spacious living, and luxurious finishes throughout. Step into the chefs kitchen, featuring a center island, upgraded quartz countertops, premium cabinetry, and stainless steel appliances perfect for culinary enthusiasts. The home boasts 9-ft ceilings on all three levels (main, second floor, and basement), upgraded tiles, hardwood floors, pot lights, and an upgraded hardwood staircase with iron spindles. The huge primary suite is a true retreat with raised box ceilings, large windows, a walk-in closet, and a spa-like ensuite with a dual-sink vanity. The spacious secondary bedrooms also offer large windows, filling each room with natural light. This Mattamy-certified energy-efficient home is EV-ready with a 200 Amp electrical panel, smart lock, smart thermostat, and garage door opener with battery backup. Additional features include: Second-floor laundry with cabinetry for added convenience.
Property Details
Interior
Features
Main Floor
Great Rm
6.22 x 3.53hardwood floor / Open Concept / W/O To Yard
Dining
3.5 x 3.04hardwood floor / Pot Lights / Open Concept
Kitchen
3.72 x 2.65Quartz Counter / Eat-In Kitchen / Centre Island
Breakfast
0.0 x 0.0hardwood floor / Window / Open Concept
Exterior
Parking
Garage spaces 2
Garage type Attached
Other parking spaces 2
Total parking spaces 4
Property History
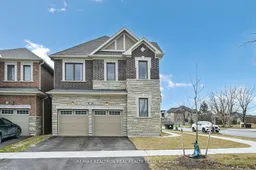 49
49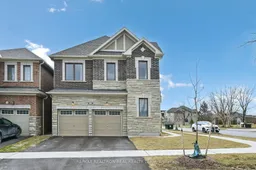
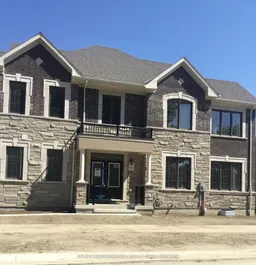
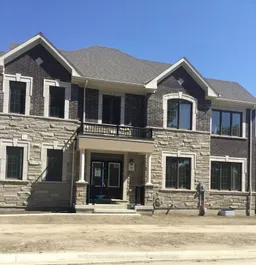
Get up to 1% cashback when you buy your dream home with Wahi Cashback

A new way to buy a home that puts cash back in your pocket.
- Our in-house Realtors do more deals and bring that negotiating power into your corner
- We leverage technology to get you more insights, move faster and simplify the process
- Our digital business model means we pass the savings onto you, with up to 1% cashback on the purchase of your home
