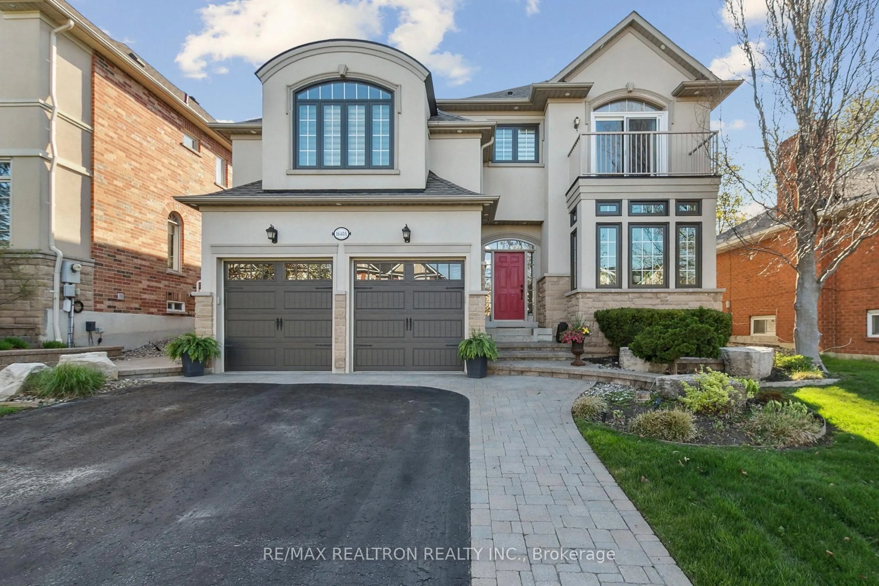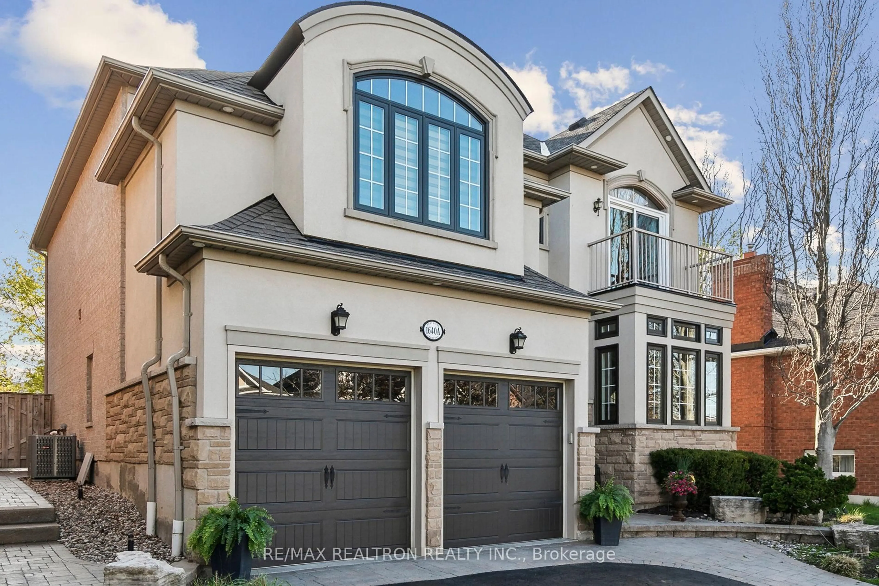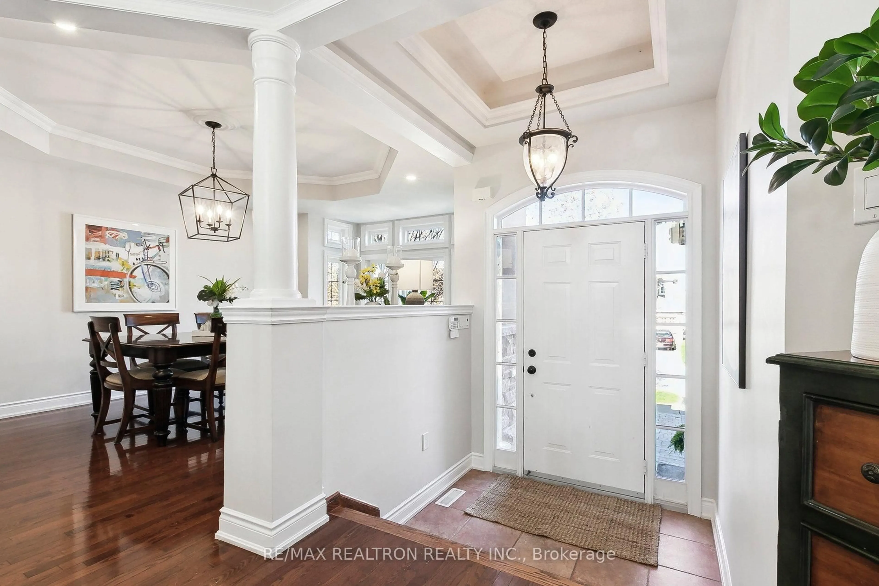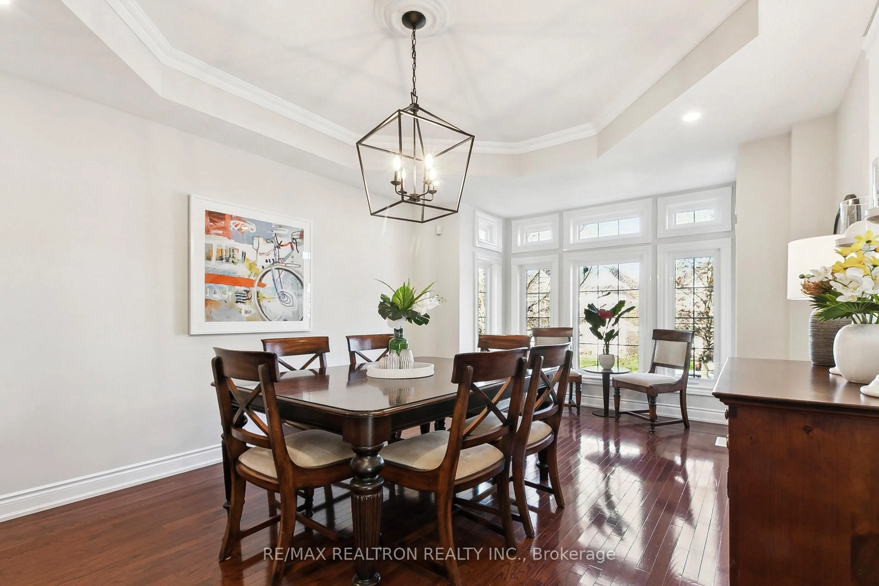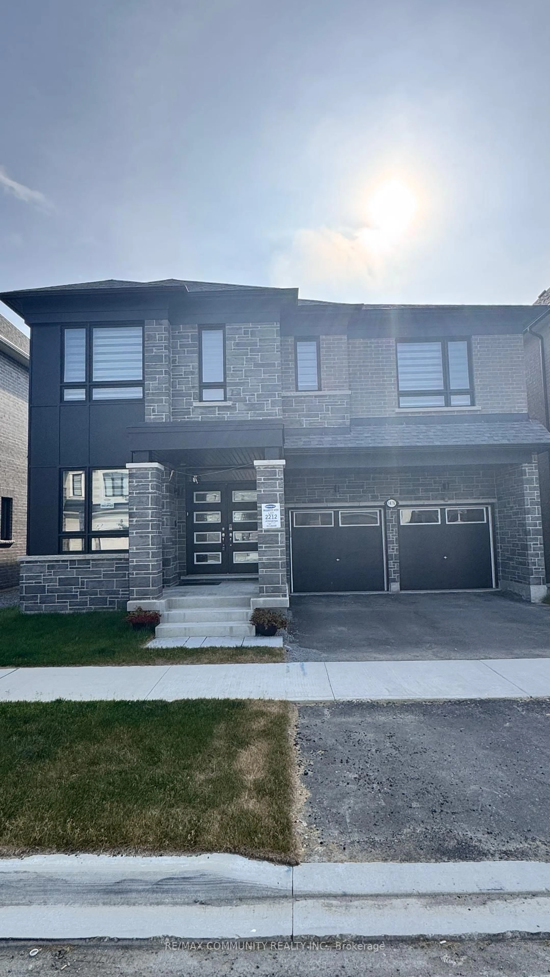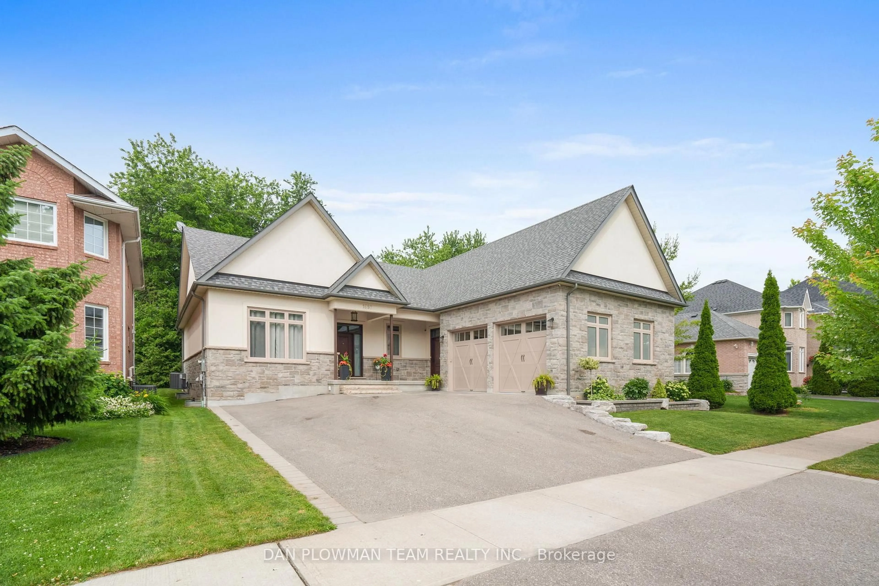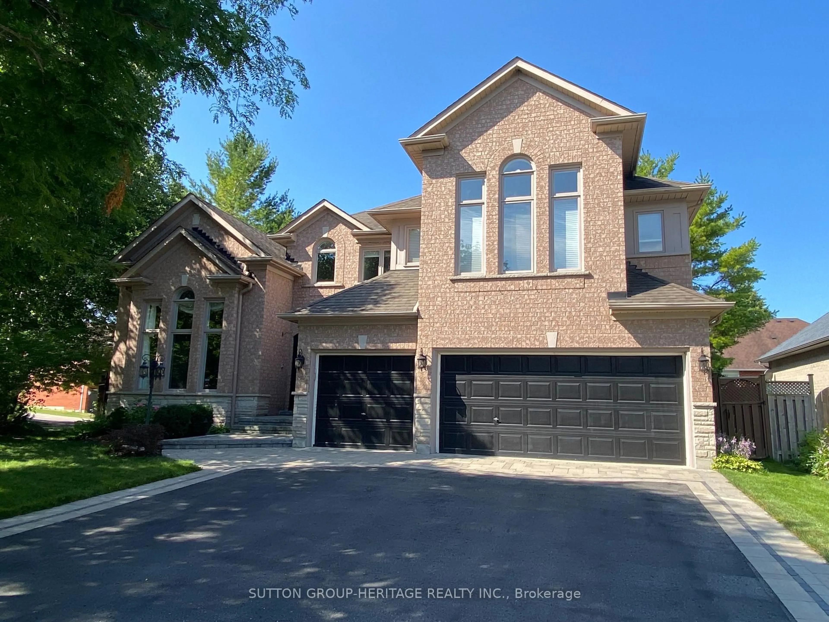1640A Heathside Cres, Pickering, Ontario L1V 5W7
Contact us about this property
Highlights
Estimated valueThis is the price Wahi expects this property to sell for.
The calculation is powered by our Instant Home Value Estimate, which uses current market and property price trends to estimate your home’s value with a 90% accuracy rate.Not available
Price/Sqft$488/sqft
Monthly cost
Open Calculator

Curious about what homes are selling for in this area?
Get a report on comparable homes with helpful insights and trends.
+13
Properties sold*
$1M
Median sold price*
*Based on last 30 days
Description
*** Welcome to 1640A HEATHSIDE CRES, a custom 3100 sq ft beauty built by Marshall Homes situated in the sought after Liverpool community. This home boasts renovated baths, interlocking stone walkway, great curb appeal and one of the largest lots on the street. A pool sized lot of 180 feet deep, a hot tub on an interlocking patio, and professional landscaping makes this backyard an entertainer's delight. The functional layout offers generous space in the principal rooms. An underground sprinkler system makes maintaining the lush green lawns a breeze. The spacious finished basement with its open concept design and wet bar provides even more space for entertaining or nanny's suite . Minutes away from PICKERING TOWN CENTRE, GO STATION, HWY 401, schools, parks and numerous restaurants.
Property Details
Interior
Features
Ground Floor
Great Rm
6.1 x 4.24Gas Fireplace / hardwood floor / O/Looks Backyard
Kitchen
7.1 x 4.12W/O To Patio / Breakfast Bar / Breakfast Area
Dining
5.6 x 3.7Formal Rm / Coffered Ceiling / O/Looks Frontyard
Den
4.1 x 3.55hardwood floor / O/Looks Backyard / Glass Doors
Exterior
Features
Parking
Garage spaces 2
Garage type Built-In
Other parking spaces 2
Total parking spaces 4
Property History
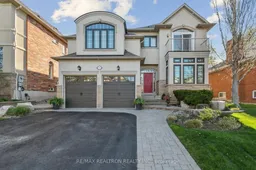 50
50