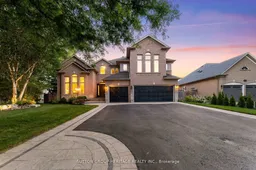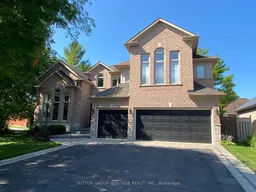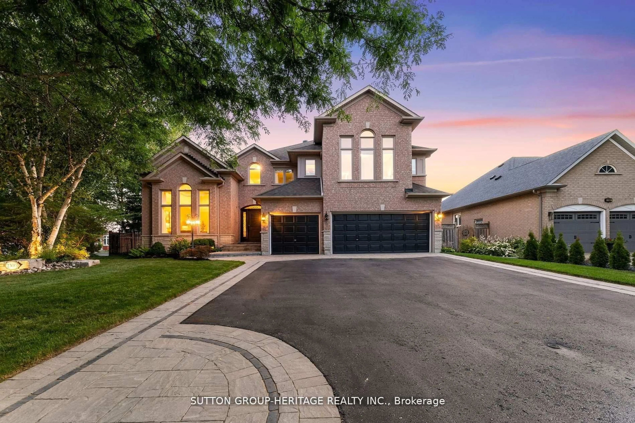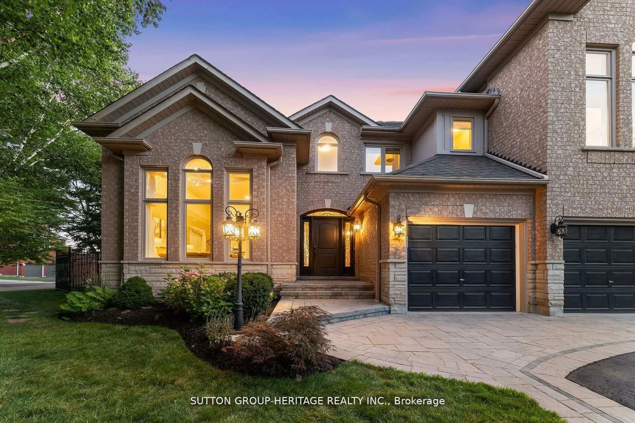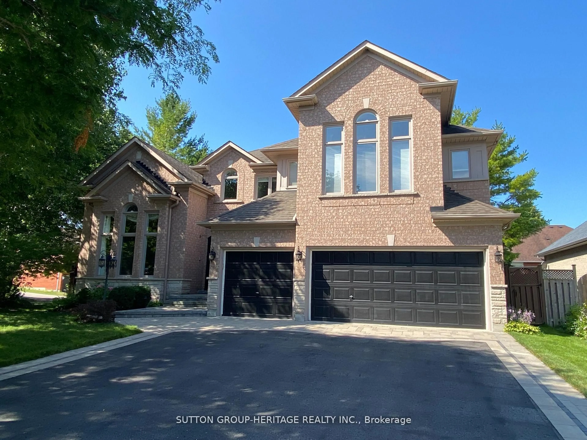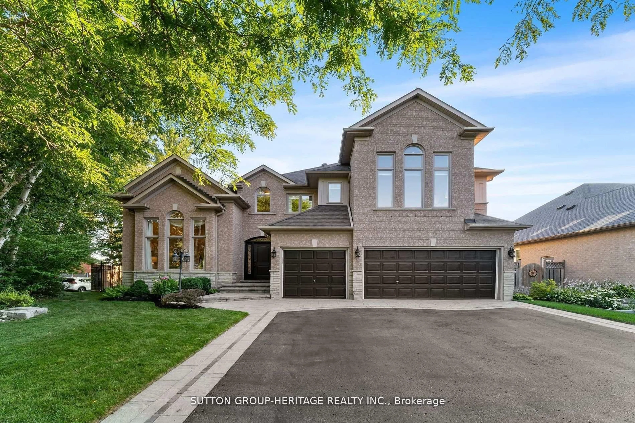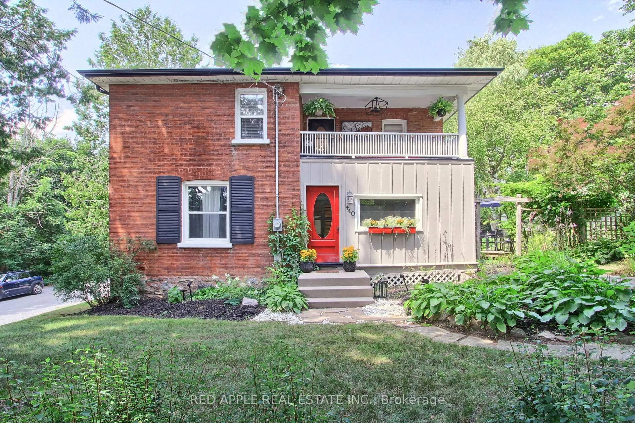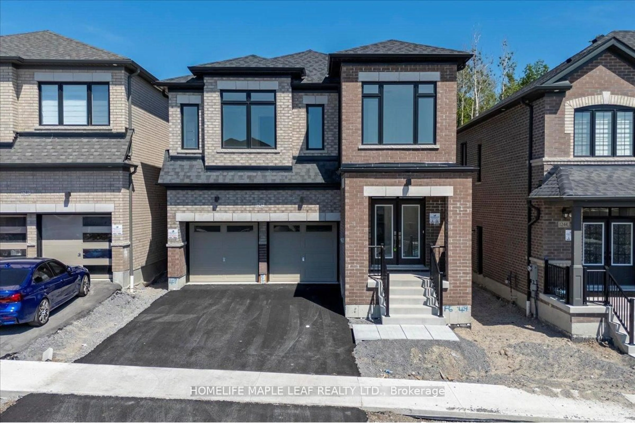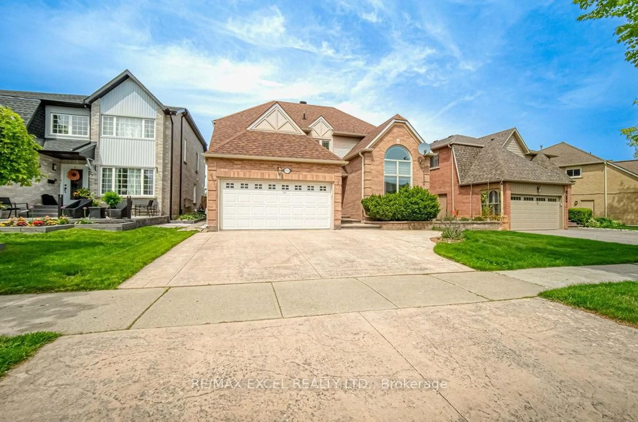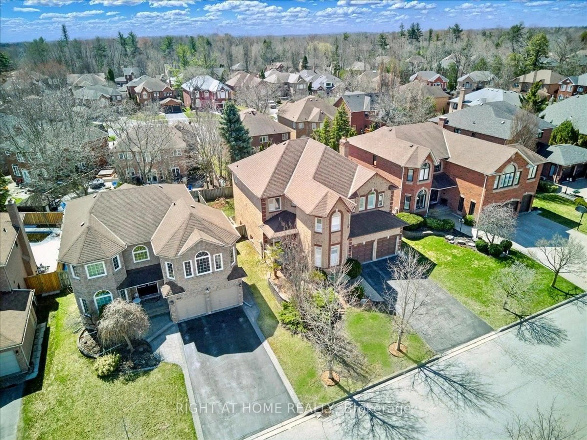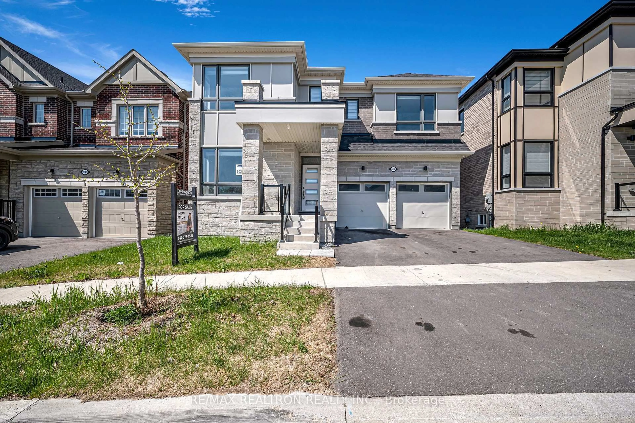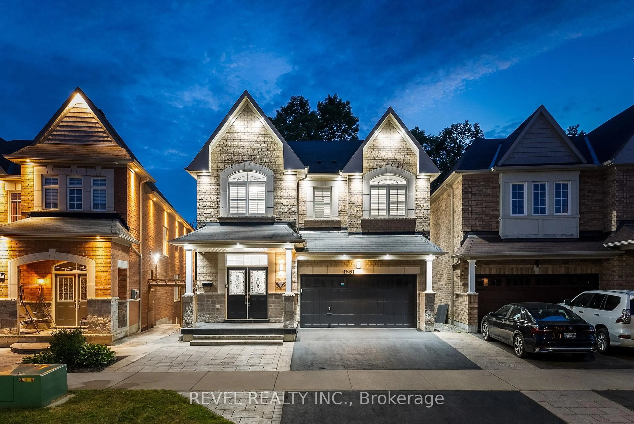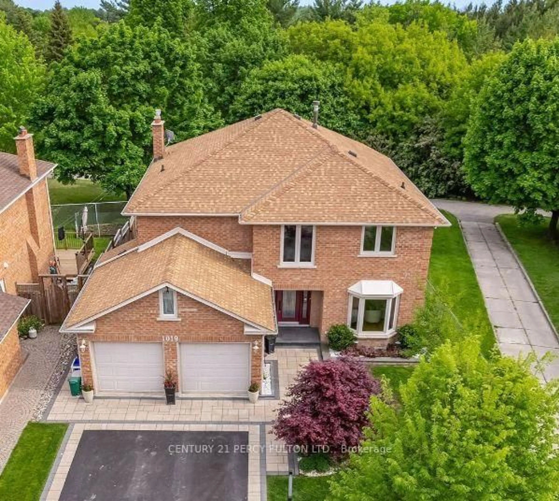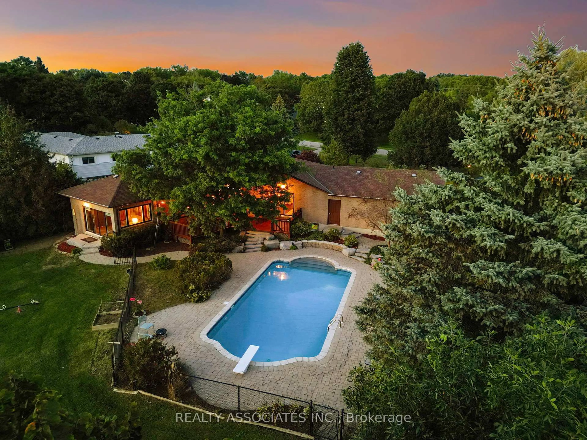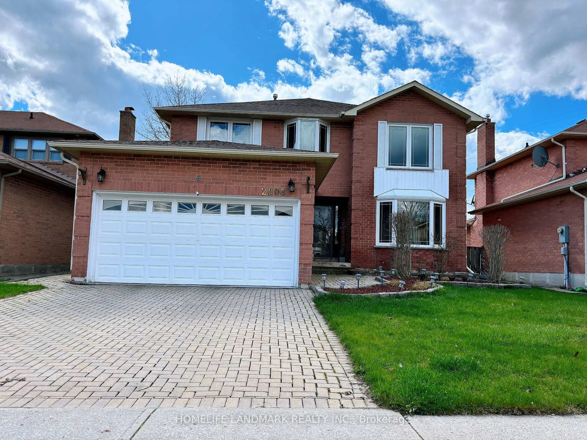2300 Abbott Cres, Pickering, Ontario L1X 2T5
Contact us about this property
Highlights
Estimated valueThis is the price Wahi expects this property to sell for.
The calculation is powered by our Instant Home Value Estimate, which uses current market and property price trends to estimate your home’s value with a 90% accuracy rate.Not available
Price/Sqft$600/sqft
Monthly cost
Open Calculator

Curious about what homes are selling for in this area?
Get a report on comparable homes with helpful insights and trends.
+4
Properties sold*
$1.1M
Median sold price*
*Based on last 30 days
Description
Executive Living in Prestigious Buckingham Gate. Welcome to this exceptional 4+1 bedroom executive home, nestled on a quiet crescent in the sought-after Buckingham Gate community. From the moment you step inside, you'll be captivated by the soaring cathedral ceilings, elegant open-concept living and dining areas, and a modern AYA kitchen with a breakfast bar and bright breakfast area overlooking the main floor family room with gas fireplace. The main-floor office provides the perfect workspace or can easily serve as a sixth bedroom for added versatility. The finished lower level is an entertainer's dream, featuring a theatre room, wet bar, sauna, yoga room, a bedroom with a 3-piece ensuite, and an additional 2-piece bath. Step outdoors to your own private backyard oasis, complete with a heated saltwater pool, hot tub, and professionally landscaped grounds fronting onto green space. Additional highlights include a triple-car garage with parking for six, and walking distance to schools, daycare, places of worship, shops, and Highways 401 & 407. Experience executive living at its finest. Your dream home awaits.
Property Details
Interior
Features
Main Floor
Living
7.01 x 4.17Vaulted Ceiling / hardwood floor / Combined W/Dining
Dining
7.01 x 4.17Vaulted Ceiling / hardwood floor / Combined W/Living
Family
4.88 x 3.66Fireplace / O/Looks Backyard / Pot Lights
Kitchen
3.96 x 3.12Breakfast Bar
Exterior
Features
Parking
Garage spaces 3
Garage type Attached
Other parking spaces 6
Total parking spaces 9
Property History
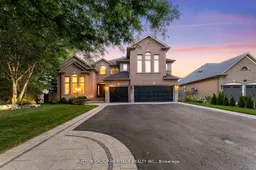 49
49