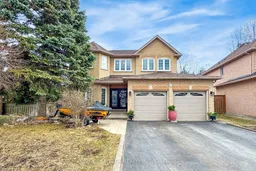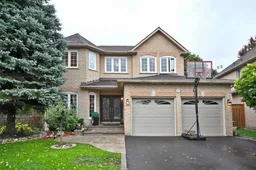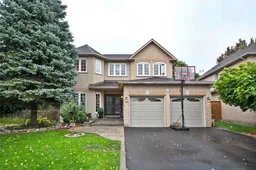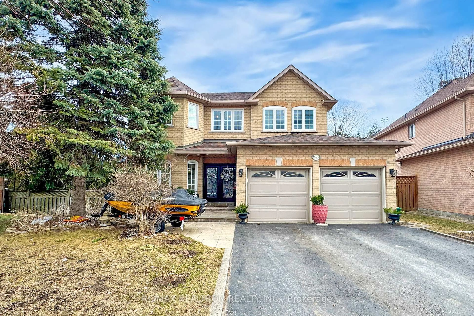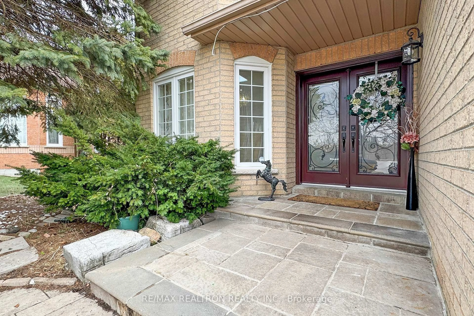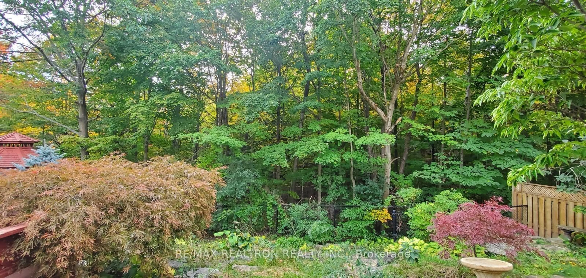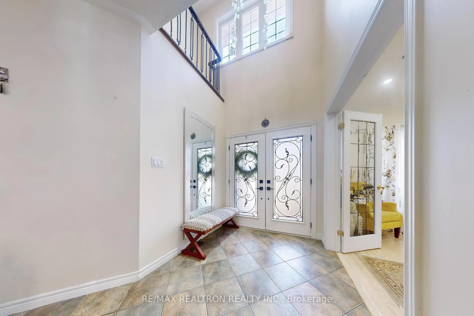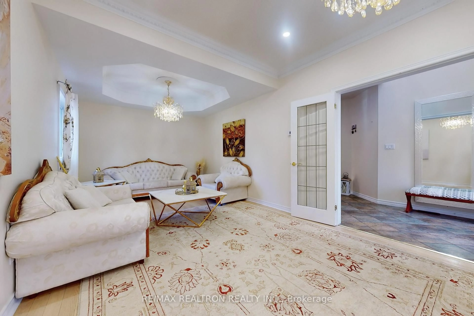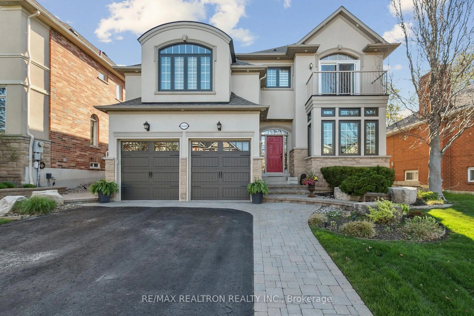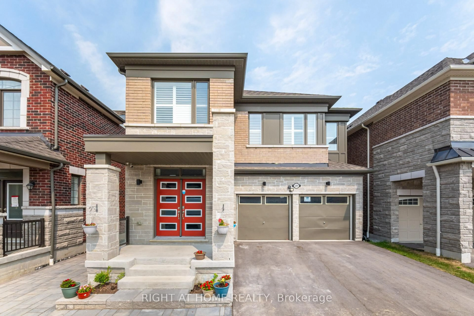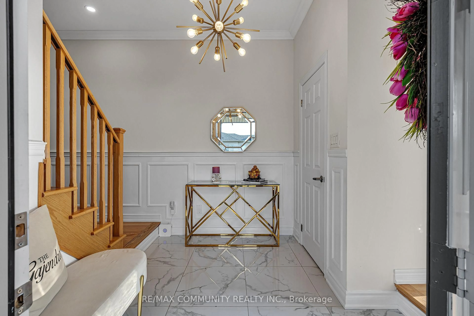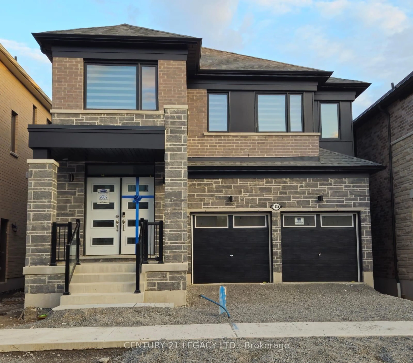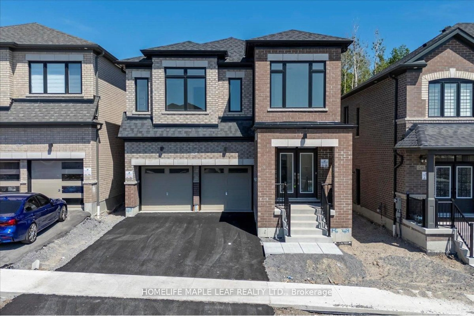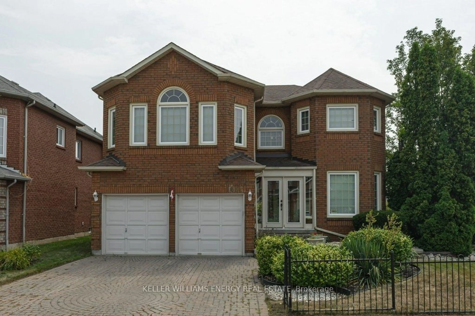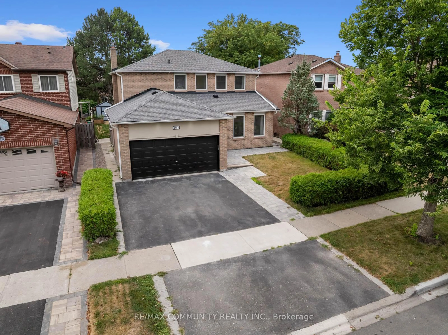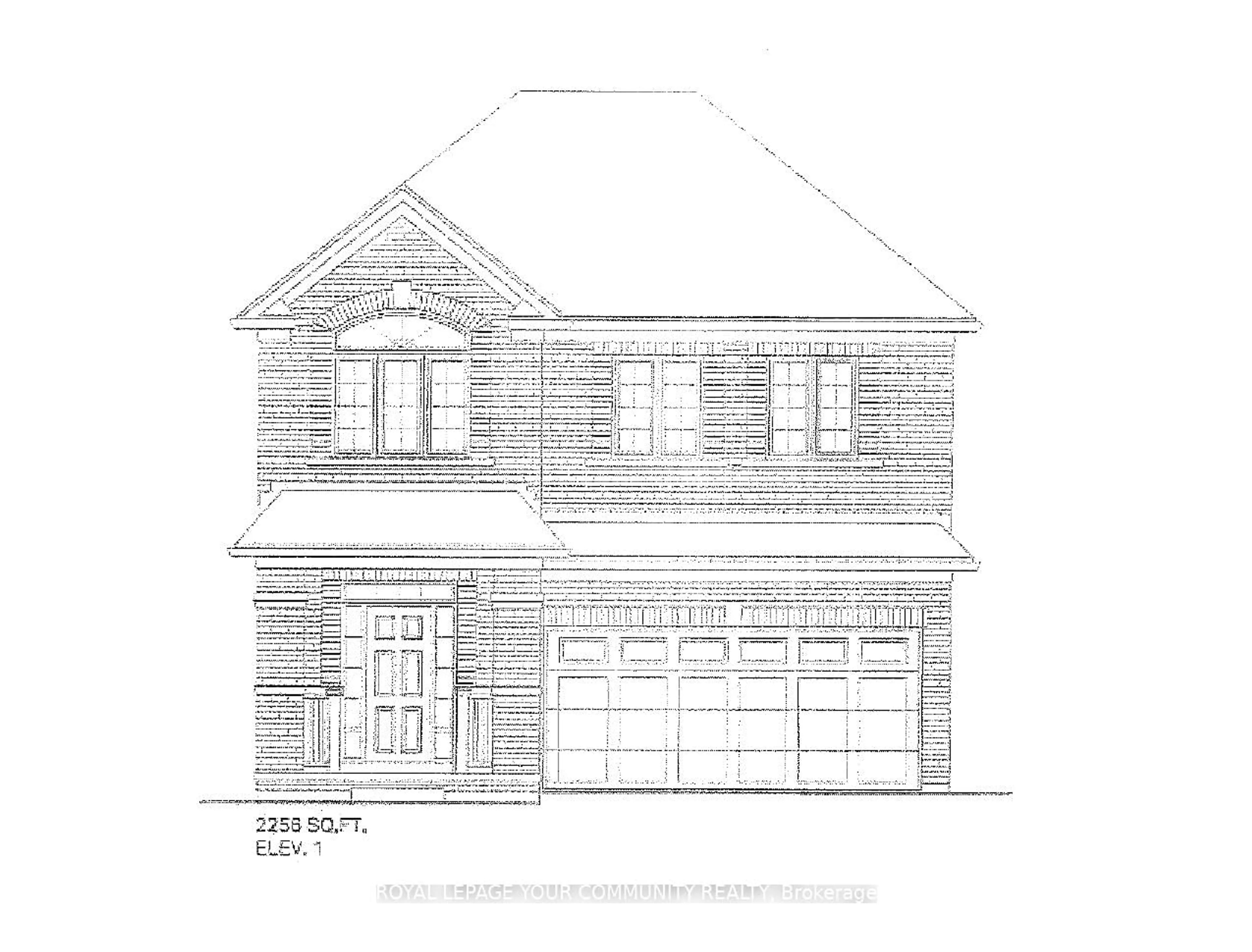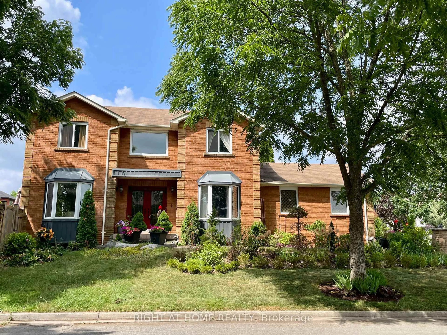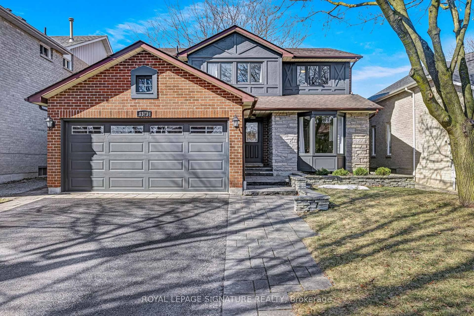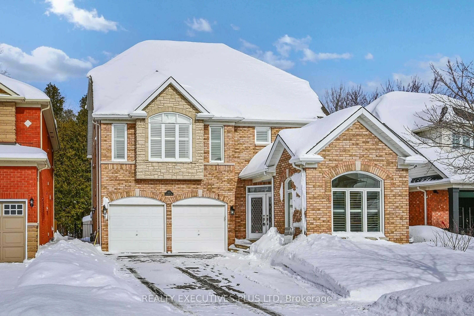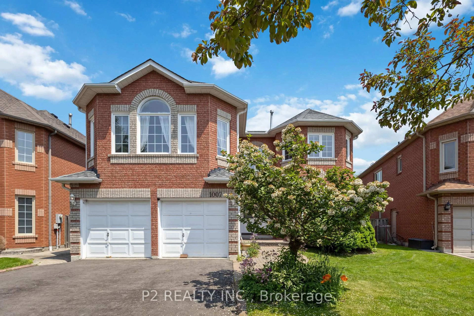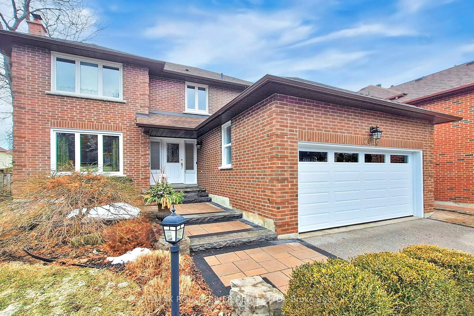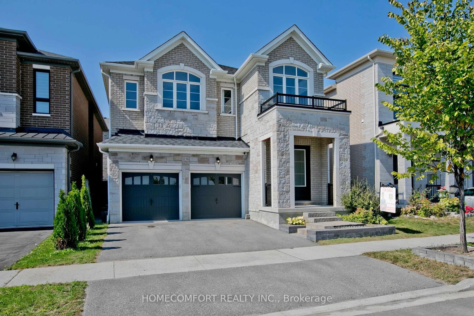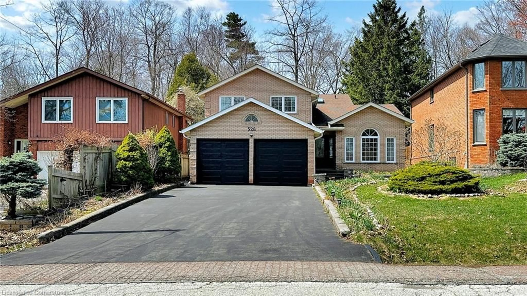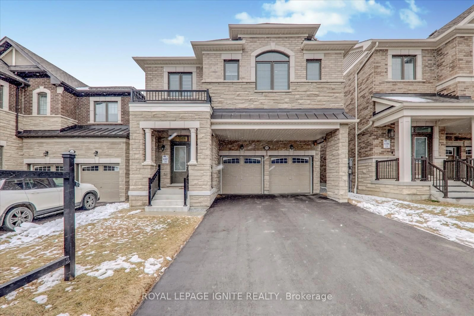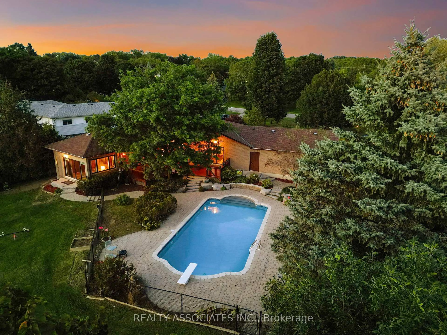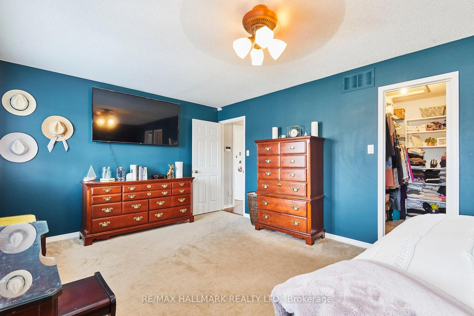1143 Gossamer Dr, Pickering, Ontario L1X 2T8
Contact us about this property
Highlights
Estimated valueThis is the price Wahi expects this property to sell for.
The calculation is powered by our Instant Home Value Estimate, which uses current market and property price trends to estimate your home’s value with a 90% accuracy rate.Not available
Price/Sqft$502/sqft
Monthly cost
Open Calculator

Curious about what homes are selling for in this area?
Get a report on comparable homes with helpful insights and trends.
+13
Properties sold*
$1M
Median sold price*
*Based on last 30 days
Description
Stunning Ravine Retreat with Breathtaking Views! Nestled in a tranquil oasis, this breathtaking property boasts a pie-shaped lot overlooking a stunning ravine. The perfect haven for nature lovers, enjoy endless views of treetops and an abundance of birdlife. ## Functional Layout and Luxurious Features: - Bright and spacious main floor with beautiful walk-out basement and in-law suite - 2 kitchens, 3 full bathrooms, and powder room for ultimate convenience - Very functional layout perfect for families or multi-generational living ## Prime Location with Easy Access: - 3-minute drive to grocery store and local shops - 8-minute drive to Highway 401 - 9-minute drive to Pickering GO Station - 14-minute drive to Brock Rd Park and Ride GO (direct to York University in under an hour) Don't miss this incredible opportunity to own a piece of paradise!
Property Details
Interior
Features
Main Floor
Kitchen
4.34 x 6.91Ceramic Floor / Granite Counter / Stainless Steel Appl
Family
4.47 x 3.67Gas Fireplace / hardwood floor / Open Concept
Living
7.39 x 3.31Combined W/Dining / hardwood floor / French Doors
Dining
7.39 x 4.0hardwood floor / Combined W/Living / French Doors
Exterior
Features
Parking
Garage spaces 2
Garage type Attached
Other parking spaces 4
Total parking spaces 6
Property History
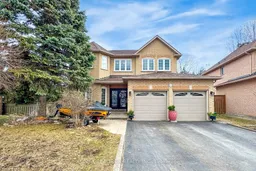 48
48