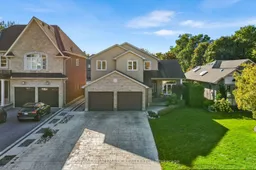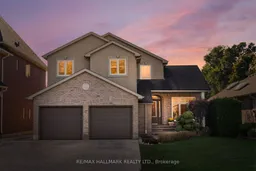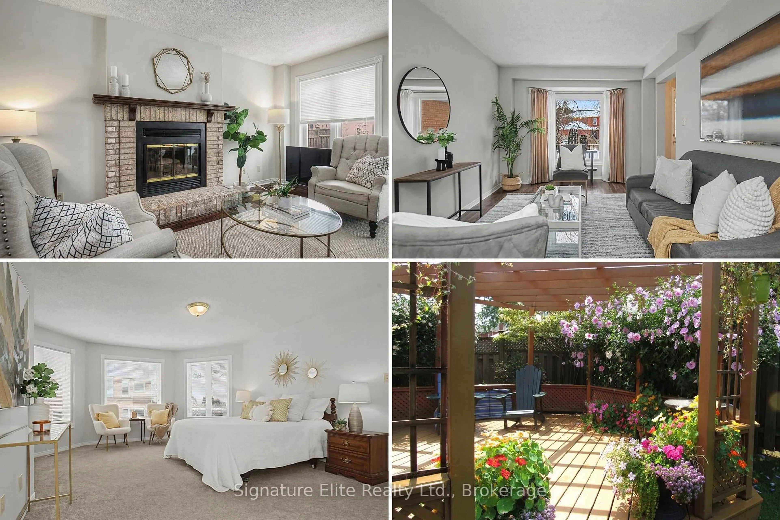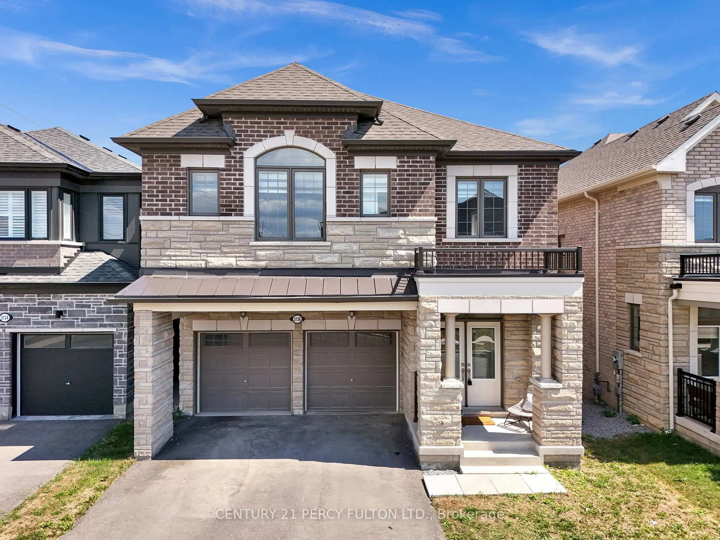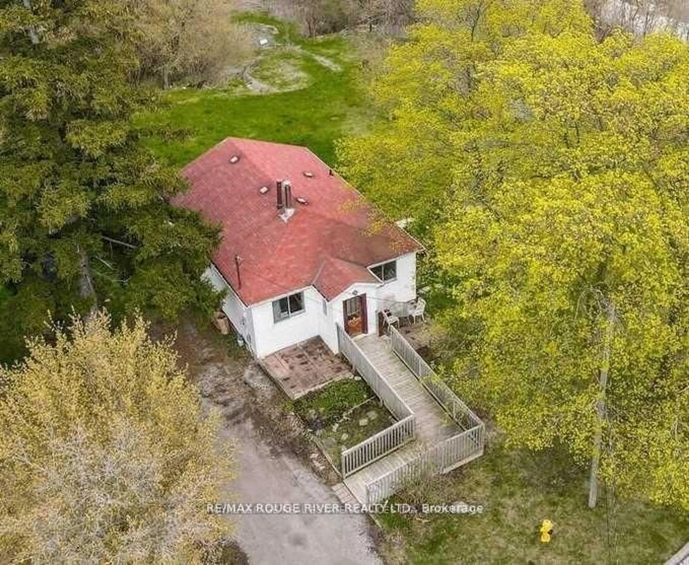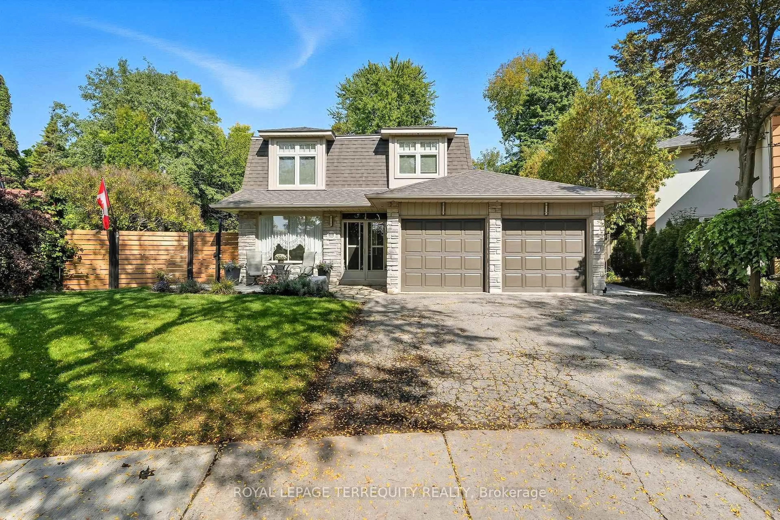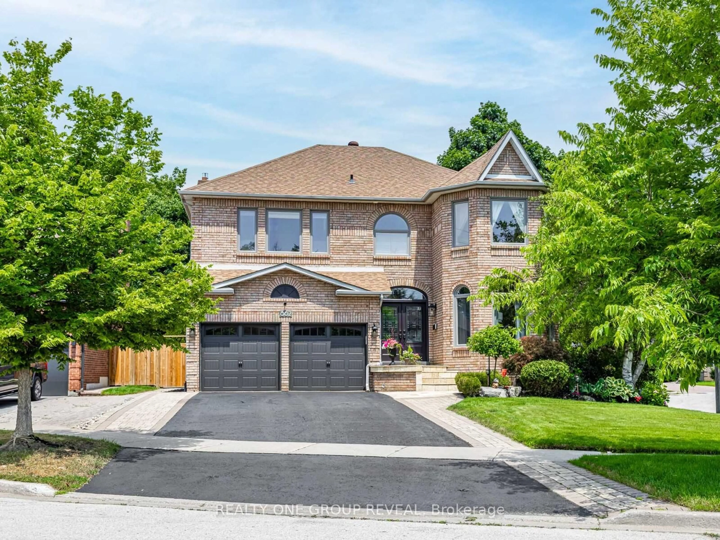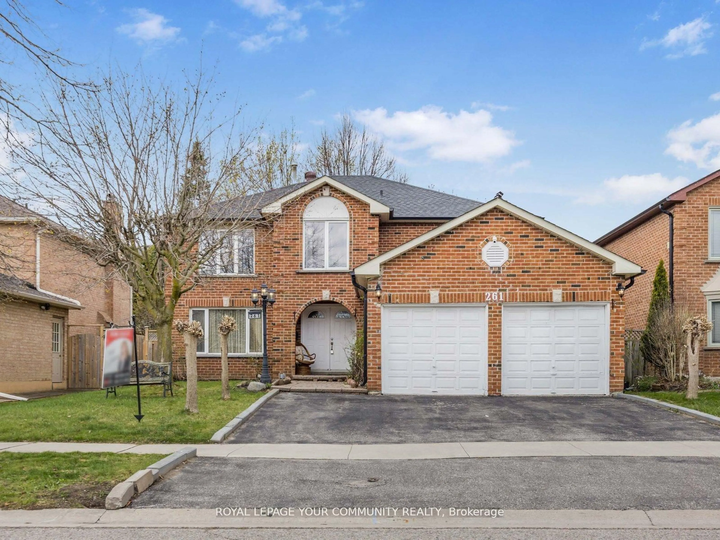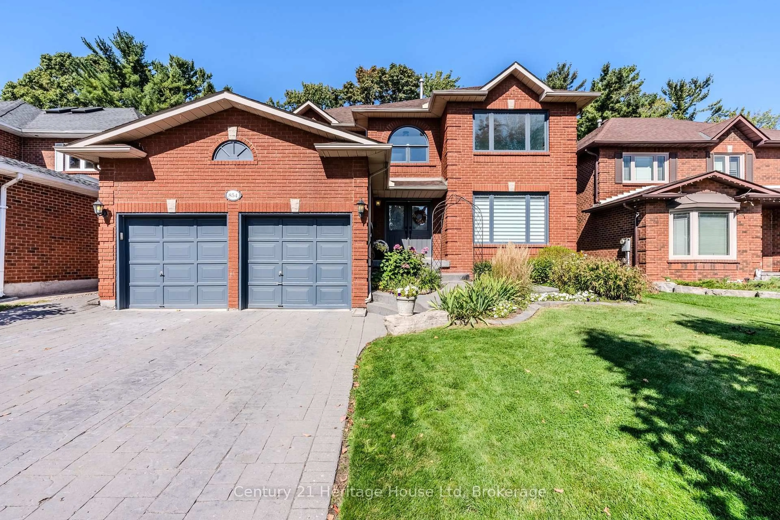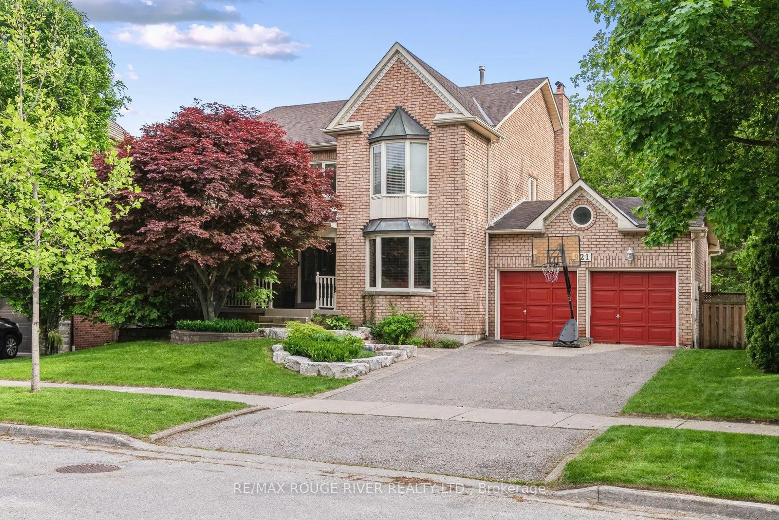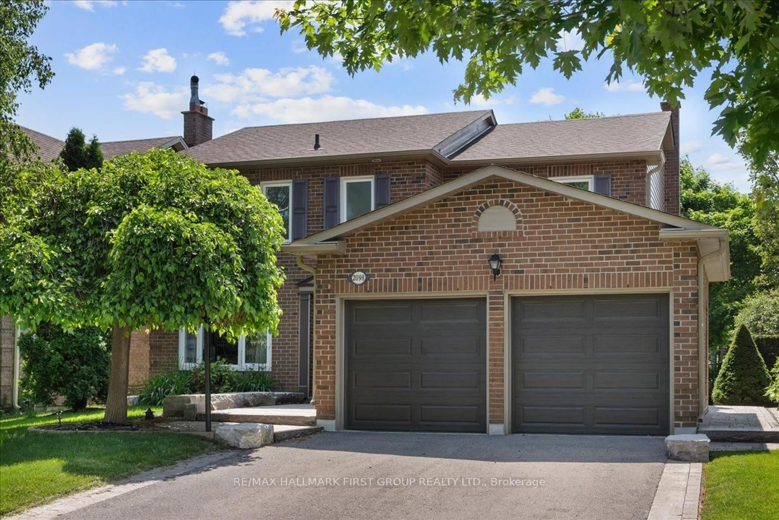One of a kind custom built Home in the highly coveted Highbush community of West Pickering. Boasting 2,669 sqft above grade as per builder floorplans. Pride of ownership exudes throughout this entire detached home. The list of features is endless: tons of storage throughout, soaring ceiling in foyer, 3 all gas fireplaces, hardwood floors, pot lights, crown moulding, columns, french doors, mirrored closets. Large eat-in kitchen with butler's pantry, potlights and walk-out to backyard. Upstairs you will find a large primary bedroom retreat with huge 5-piece ensuite bath, walk-in closet and 2-way fireplace. 2nd floor laundry room for the ultimate convenience. The finished basement is outfitted with 3-piece bath, separate bedroom, potlights, den, storage and fireplace. Spectacular exterior features: beautifully landscaped front and rear yards, new fence and side walkway, hot tub with gazebo, pond. Amazing for summer entertaining! Enough driveway parking for up to 6 cars. Incredible location with quick access to schools, grocery stores, eateries, shopping, Hwy 401, Sheppard Ave, Kingston Rd, Pickering GO. Rouge National Urban Park and Toronto Zoo, Petticoat Creek, waterfront and mall all nearby. Wonderful opportunity for growing families looking to plant roots. An entertainer's and space seeker's dream. A truly special and elegant home.
Inclusions: New flooring on 2nd floor 2023, insulated garage doors with 100 amp breaker panel for charging 2 vehicles. Basement has rough-in plumbing under the stairs for kitchenette. Irrigation in front yard.
