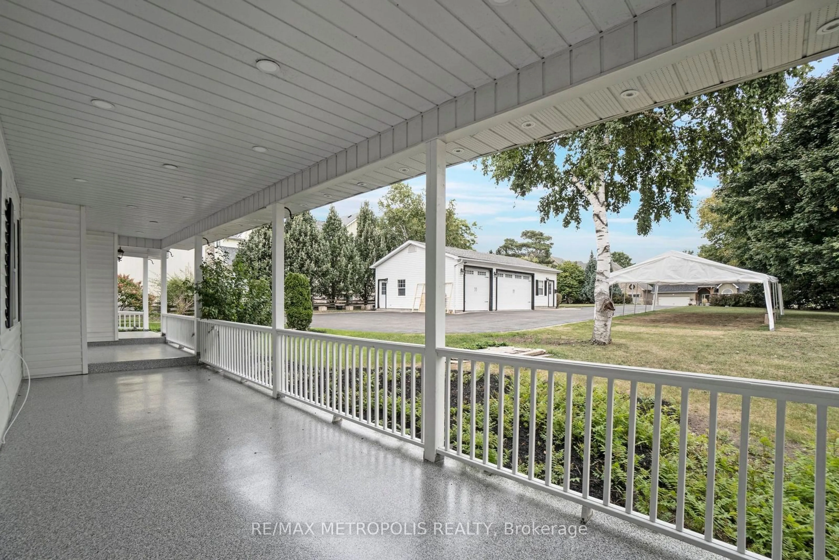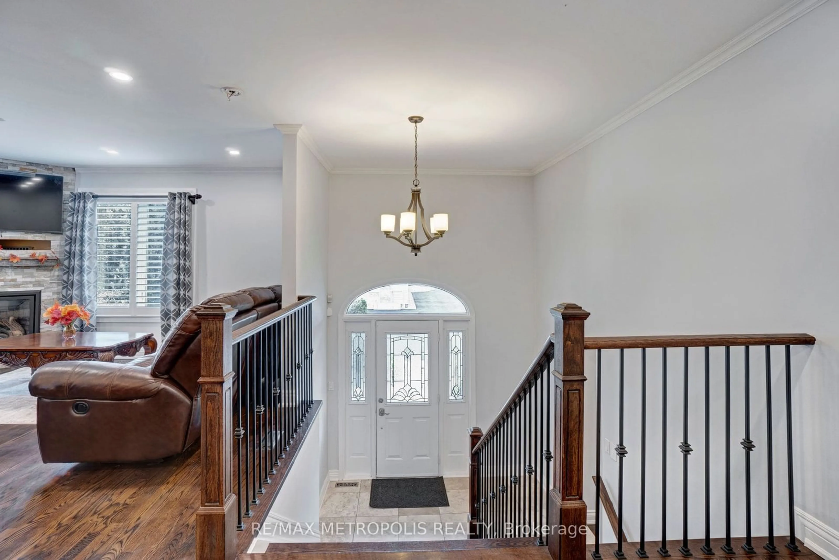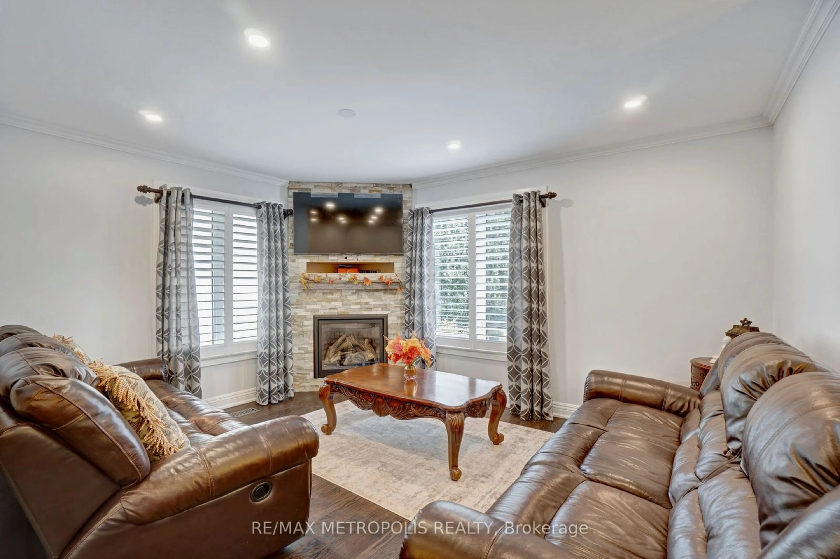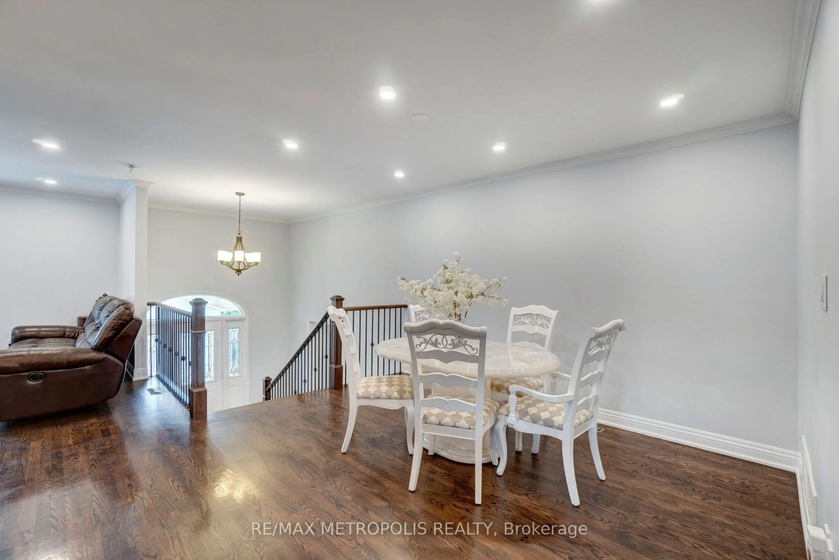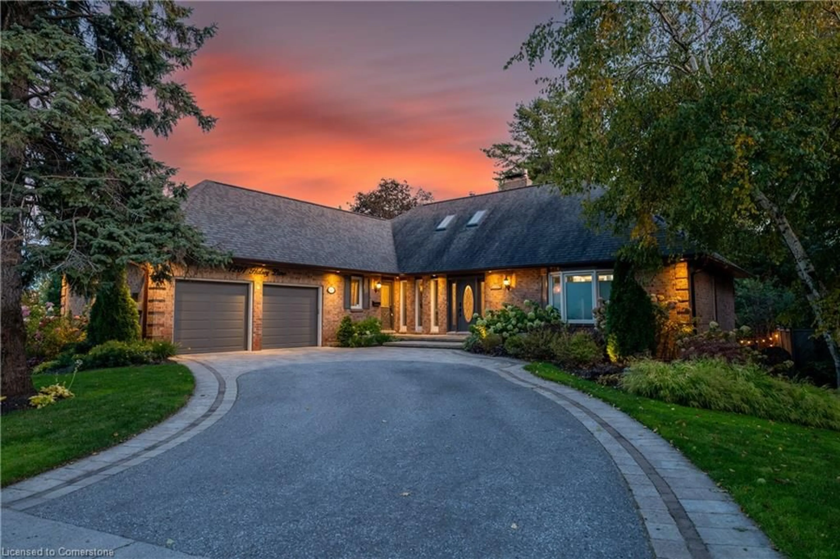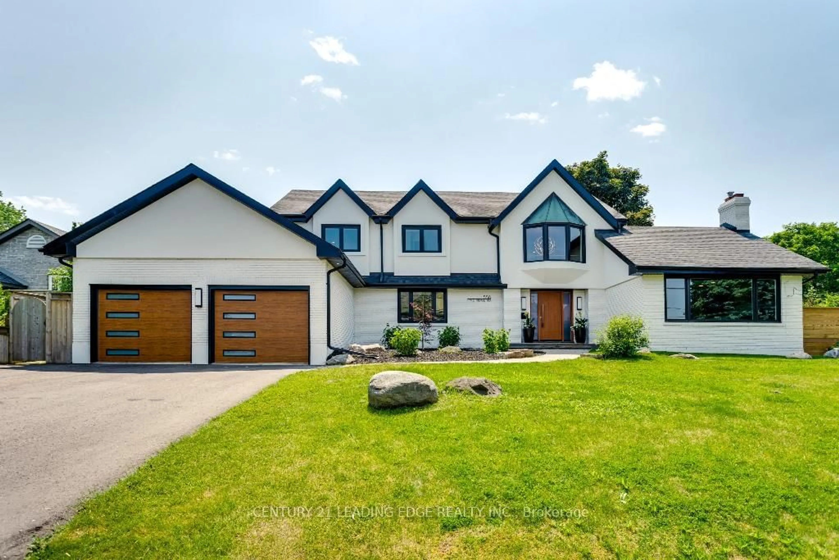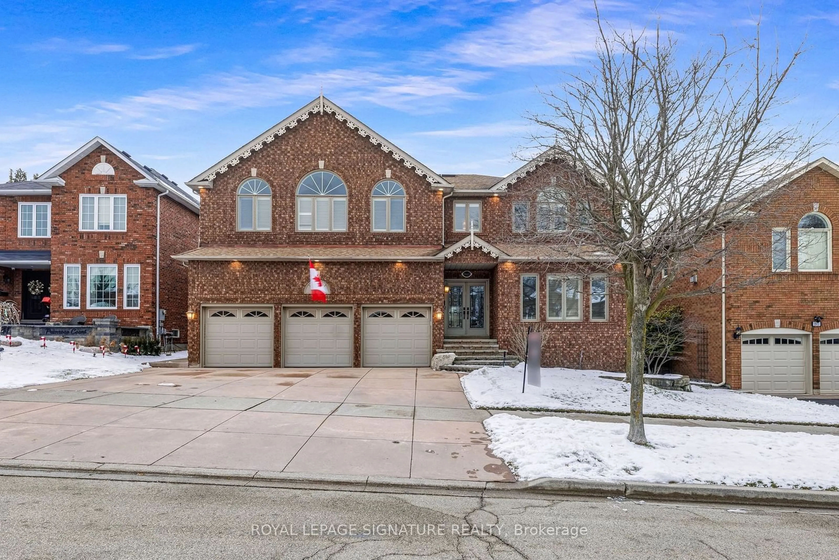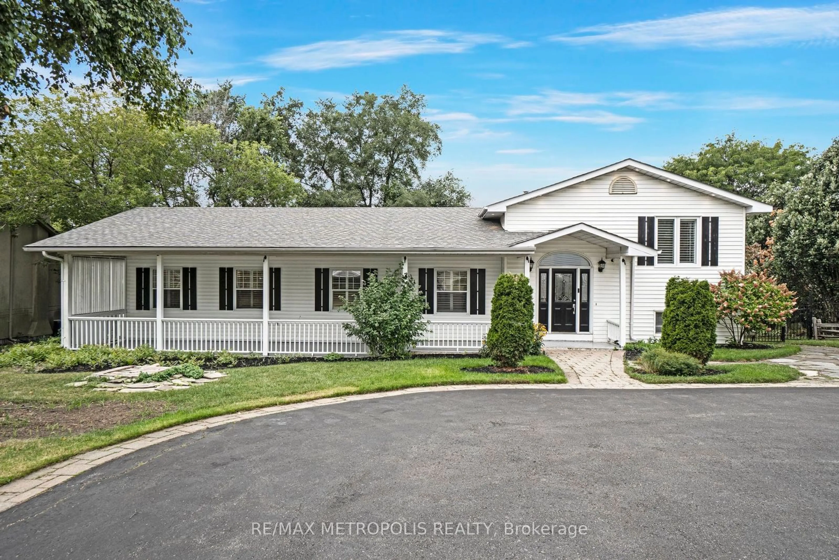
1872 Appleview Rd, Pickering, Ontario L1V 1T8
Contact us about this property
Highlights
Estimated ValueThis is the price Wahi expects this property to sell for.
The calculation is powered by our Instant Home Value Estimate, which uses current market and property price trends to estimate your home’s value with a 90% accuracy rate.Not available
Price/Sqft-
Est. Mortgage$9,872/mo
Tax Amount (2024)$10,158/yr
Days On Market96 days
Description
Experience luxurious living in this detached raised bungalow nestled in the prestigious Dunbarton community of Pickering. Set on a sprawling 90-ft wide lot spanning over 25,000 sq. ft., this home boasts a 3-car detached garage with water connection and a large driveway accommodating 10+ cars. Inside, discover 4+1 bedrooms, 5 bathrooms, a finished basement with a separate entrance, and 2 cozy gas fireplaces. The interior shines with hardwood floors, pot lights, and stainless steel appliances complemented by quartz counters. Freshly painted and move-in ready, the home features central vacuum, a ventilation system, and a water heater for added convenience. Located near top-tier amenities, including a hospital, lake, park, schools, public transit, and more, this is the perfect blend of space, style, and location. Don't miss this exceptional opportunity!
Property Details
Interior
Features
Main Floor
Living
0.0 x 0.0Pot Lights / Fireplace / Large Window
Dining
0.0 x 0.0Pot Lights / hardwood floor / Open Concept
Kitchen
0.0 x 0.0Stainless Steel Appl / Pot Lights / Quartz Counter
Primary
0.0 x 0.05 Pc Ensuite / Pot Lights / W/I Closet
Exterior
Features
Parking
Garage spaces 3
Garage type Detached
Other parking spaces 10
Total parking spaces 13
Property History
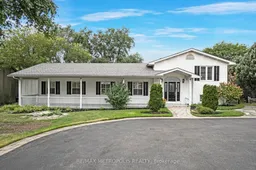 40
40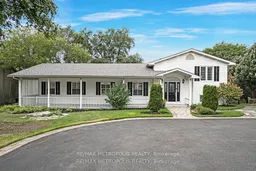
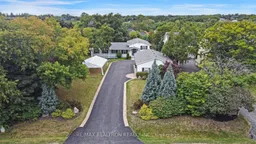
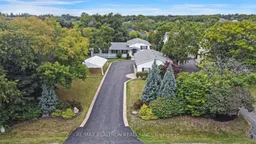
Get up to 1.5% cashback when you buy your dream home with Wahi Cashback

A new way to buy a home that puts cash back in your pocket.
- Our in-house Realtors do more deals and bring that negotiating power into your corner
- We leverage technology to get you more insights, move faster and simplify the process
- Our digital business model means we pass the savings onto you, with up to 1.5% cashback on the purchase of your home
