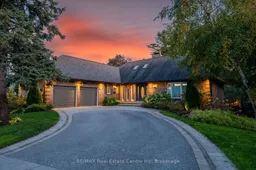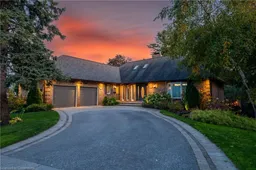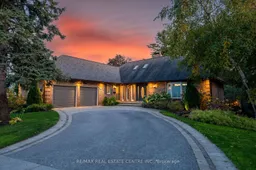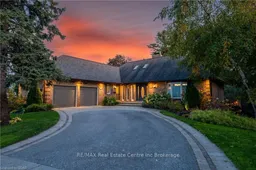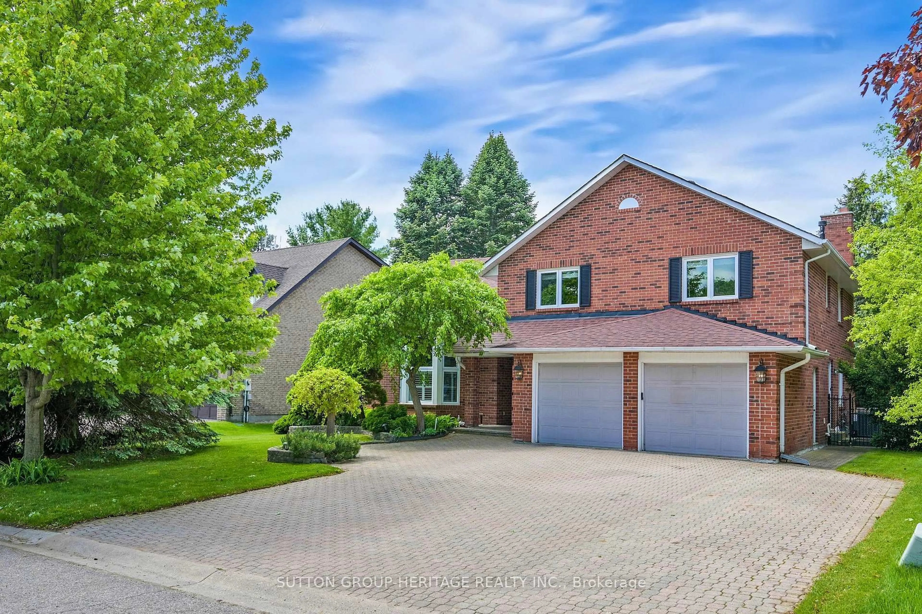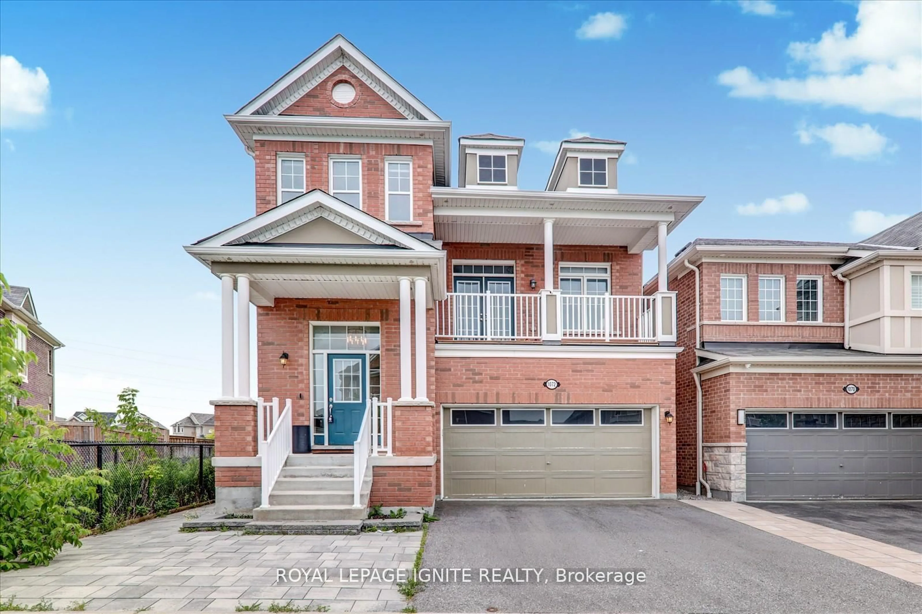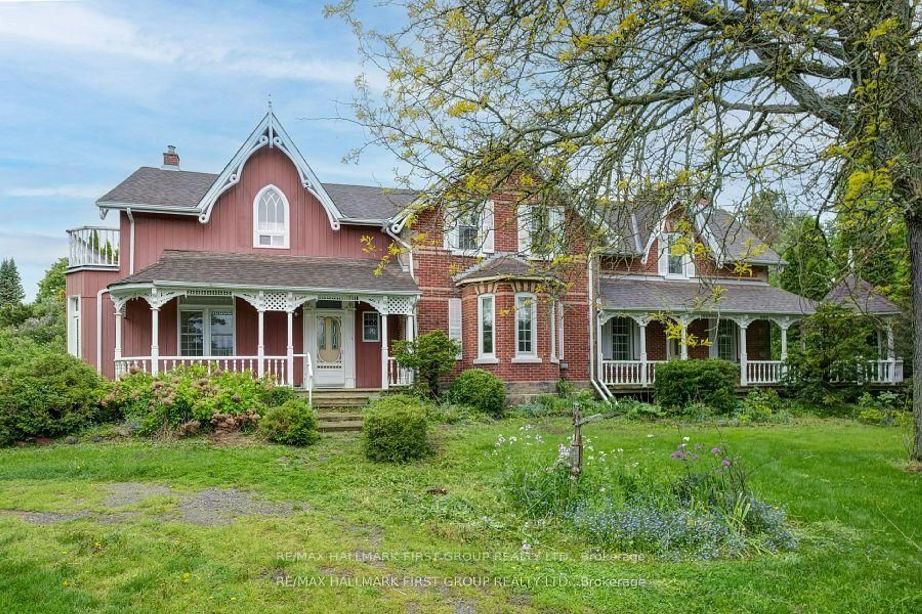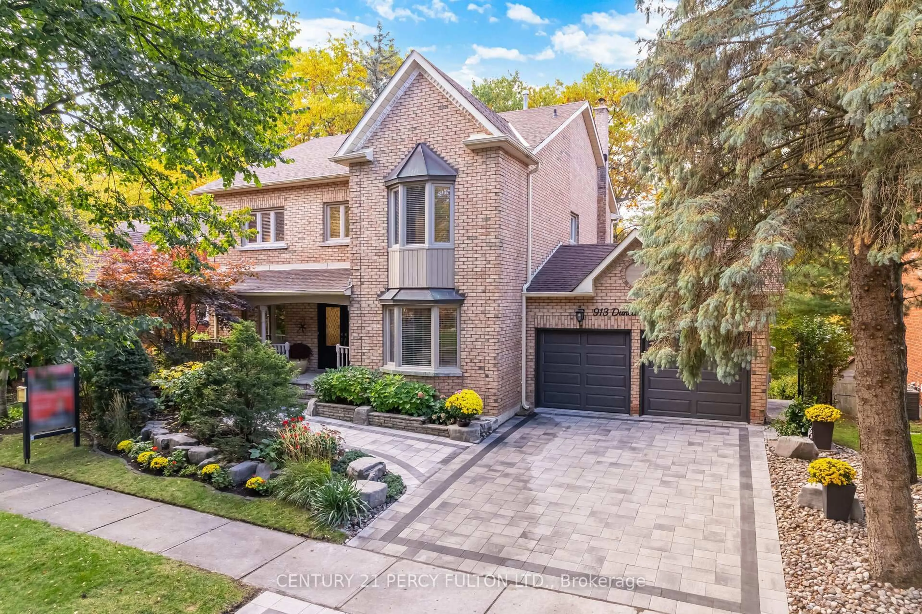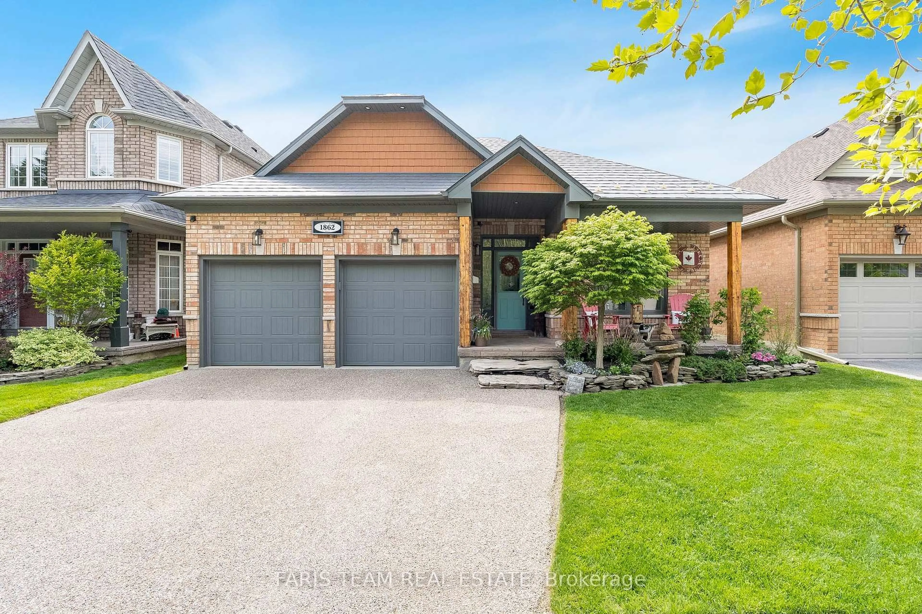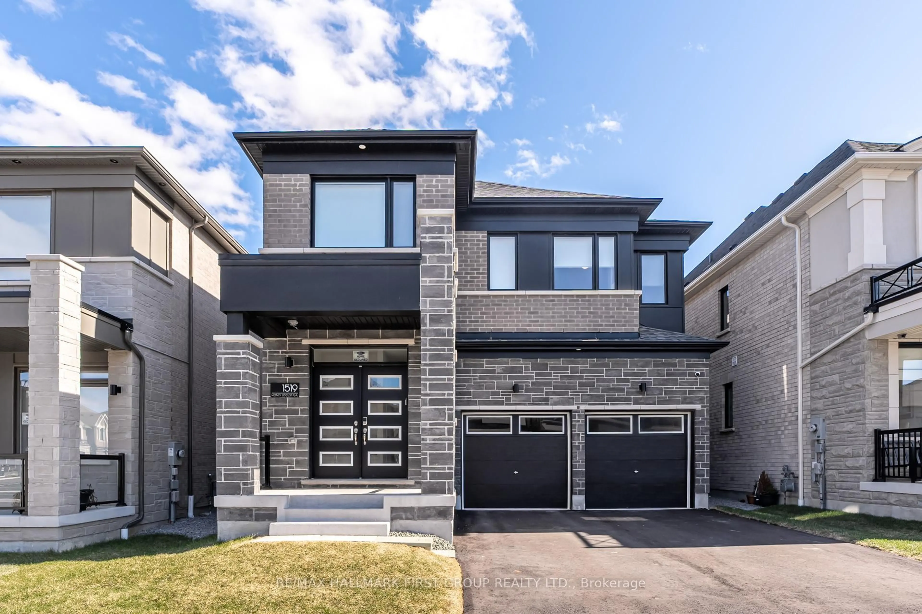Stunning bungaloft on a private corner lot in Pickering, boasting an exceptional design and backyard oasis with a stunning inground pool! This property leaves nothing to be desired. Stepping into the front foyer youre greeted by the elegance of a grand central fireplace and loads of natural light flooding the space. The fully updated kitchen features top-of-the-line appliances and a stunning Mirelis designed kitchen, offering any aspiring chef luxury and convenience at every corner. Tucked away perfectly off the kitchen your new family room will be a cozy haven for movie nights with a gas fireplace and stunning stone feature, an intimate space to get togethers or any nightly Netflix marathon. A large primary suite greets you at the end of the day and includes a newly renovated luxury 5 piece ensuite bathroom and private balcony space overlooking the lush backyard a lovely spot for your morning coffee and read! Upstairs, 2 additional bedrooms separated by an elegant 4 piece main bath ideally designed for children, guests or multi-generational families alike. The basement in this home is a dream with a spacious rec room, extra bedrooms, completely renovated bathroom, and a gym room complete with a sauna! Youll agree that this home is the epitome of comfort, elegance, and modern living - All topped off with the enviable backyard getaway with in-ground pool perfectly surrounded by the beautiful hardscaping patio that continues around the side of the property. With parking for up to 7 cars, sheltered private corner lot and proximity to shopping, schools, and other amenities youre going to want to see this property
Inclusions: wall oven, bar fridge, pool equipment, shed. built-in microwave, dishwasher, dryer, gas oven, garage door opener, pool equipment, fridge, washer, hot water tank
