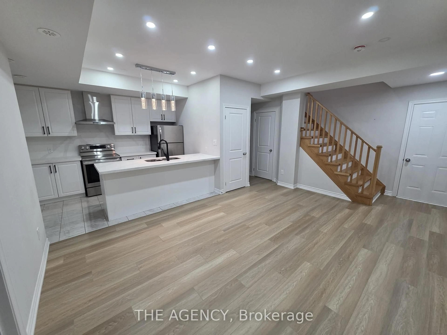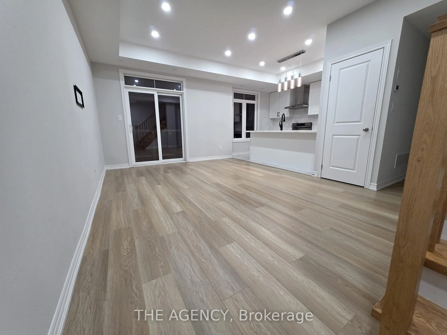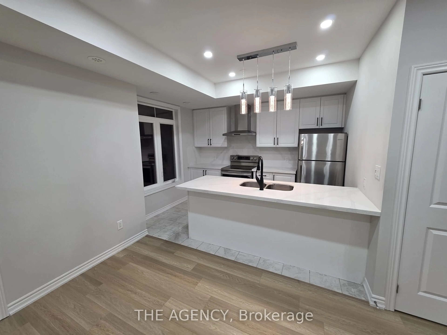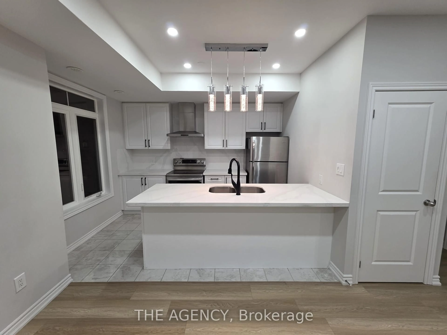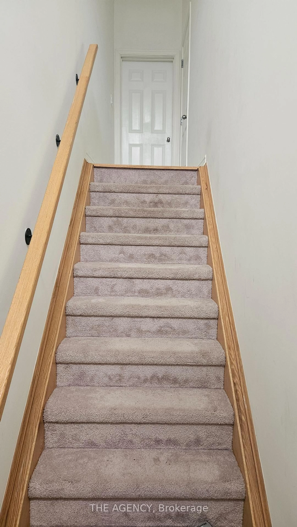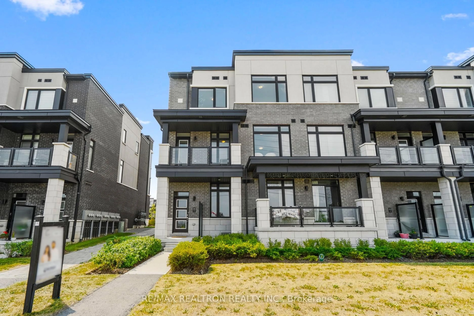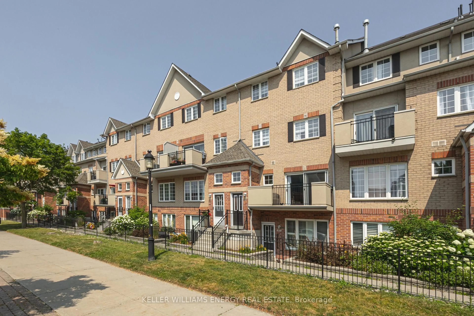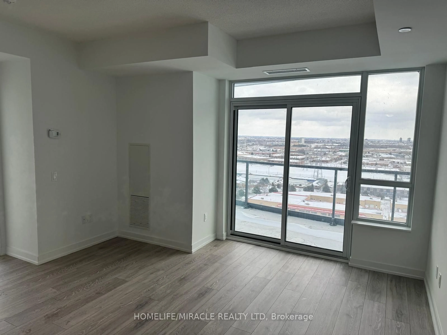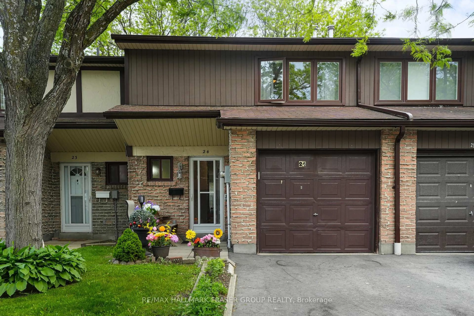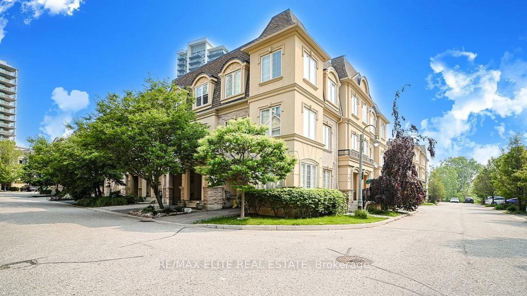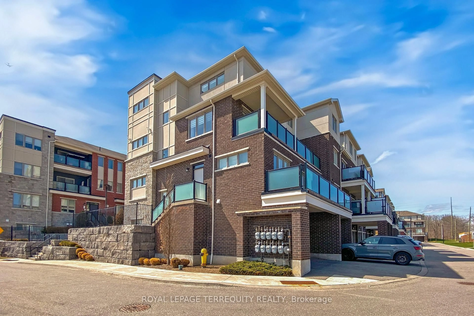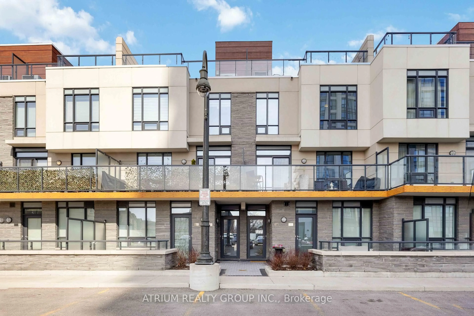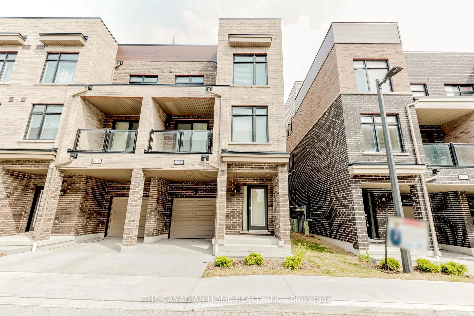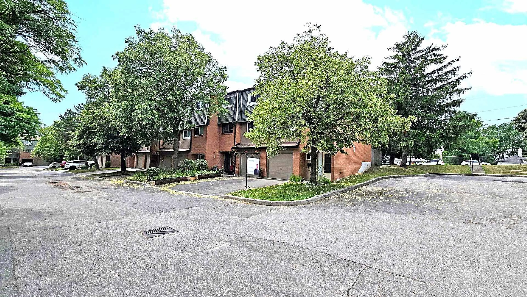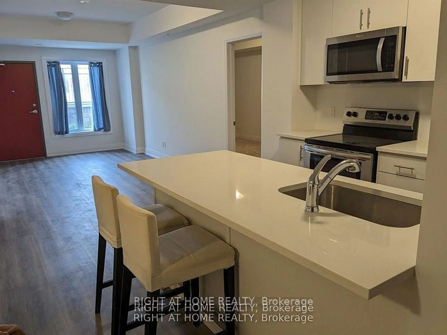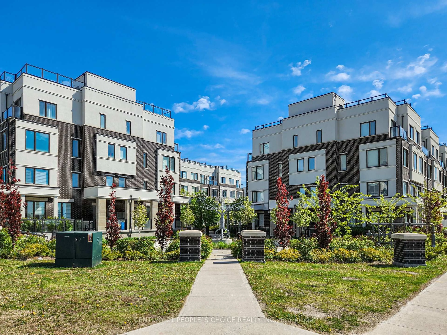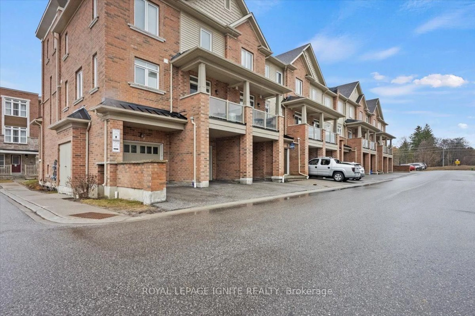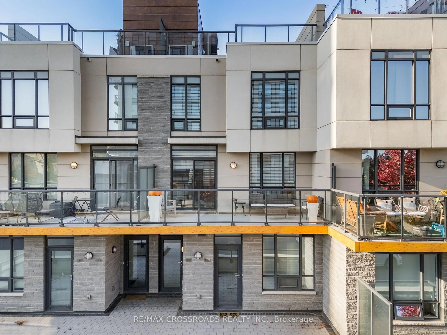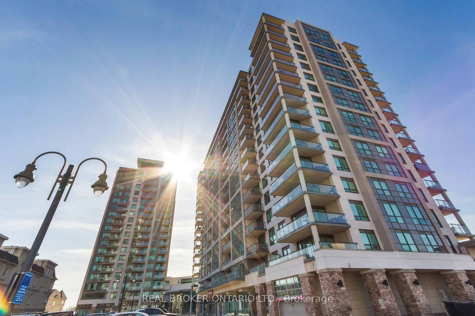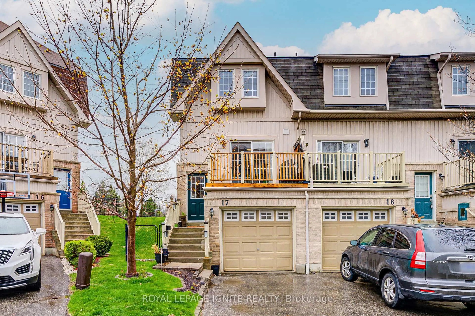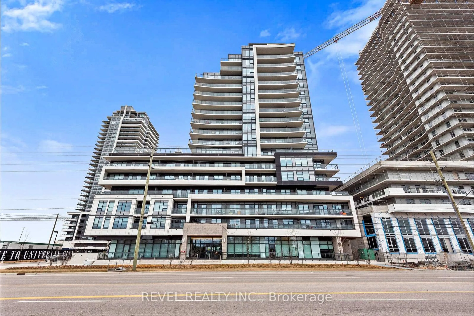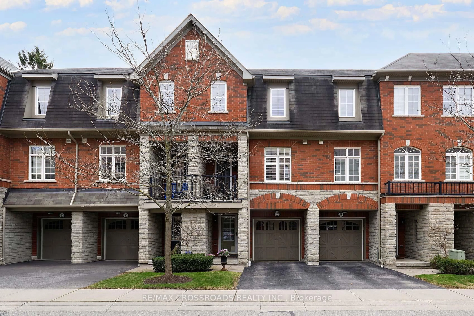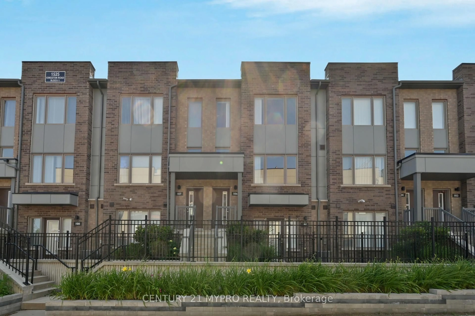1768 Rex Heath Dr #76, Pickering, Ontario L1X 0E6
Contact us about this property
Highlights
Estimated valueThis is the price Wahi expects this property to sell for.
The calculation is powered by our Instant Home Value Estimate, which uses current market and property price trends to estimate your home’s value with a 90% accuracy rate.Not available
Price/Sqft$550/sqft
Monthly cost
Open Calculator

Curious about what homes are selling for in this area?
Get a report on comparable homes with helpful insights and trends.
+7
Properties sold*
$685K
Median sold price*
*Based on last 30 days
Description
Welcome to 1768 Rex Heath Drive A Bright & Modern End Unit Townhome in the Heart of Pickering Step into style, comfort, and convenience with this beautifully designed 3-bedroom, 3-bathroomstacked townhouse. Ideally located in one of Pickering's most desirable communities, this end-unit home offers a modern lifestyle with inviting living spaces and thoughtful finishes perfect for families, professionals, or anyone looking to enjoy vibrant suburban living. From the moment you arrive, you'll love the convenience of a private 1-car garage and additional driveway parking plenty of room for both you and your guests. Inside, the sunlit, open-concept layout creates an immediate sense of warmth and welcome. The contemporary kitchen is a standout feature, complete with modern appliances, a water filtration system, ample cabinet space, and a breakfast bar ideal for casual dining or entertaining. Upstairs, the primary bedroom serves as a peaceful retreat, offering a walk-in closet and a private ensuite bathroom. Two additional spacious bedrooms are filled with natural light and offer generous closet space, with easy access to well-appointed bathrooms. One of the home's best features? Its located directly across from a scenic park perfect for morning walks, weekend playtime, or simply relaxing outdoors. Commuters will appreciate quick access to both Highway 401 and 407,while shopping, dining, top-rated schools, and everyday essentials are all just minutes away. This townhome truly offers it all: stylish finishes, functional space, and an unbeatable location. Don't miss your opportunity to call it home!
Property Details
Interior
Features
Main Floor
Kitchen
2.44 x 3.48Combined W/Dining
Powder Rm
1.83 x 0.812 Pc Ensuite
Living
3.68 x 6.02Combined W/Kitchen
Exterior
Parking
Garage spaces 1
Garage type Attached
Other parking spaces 1
Total parking spaces 2
Condo Details
Inclusions
Property History
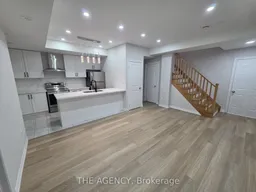 11
11