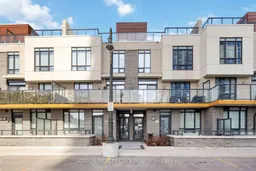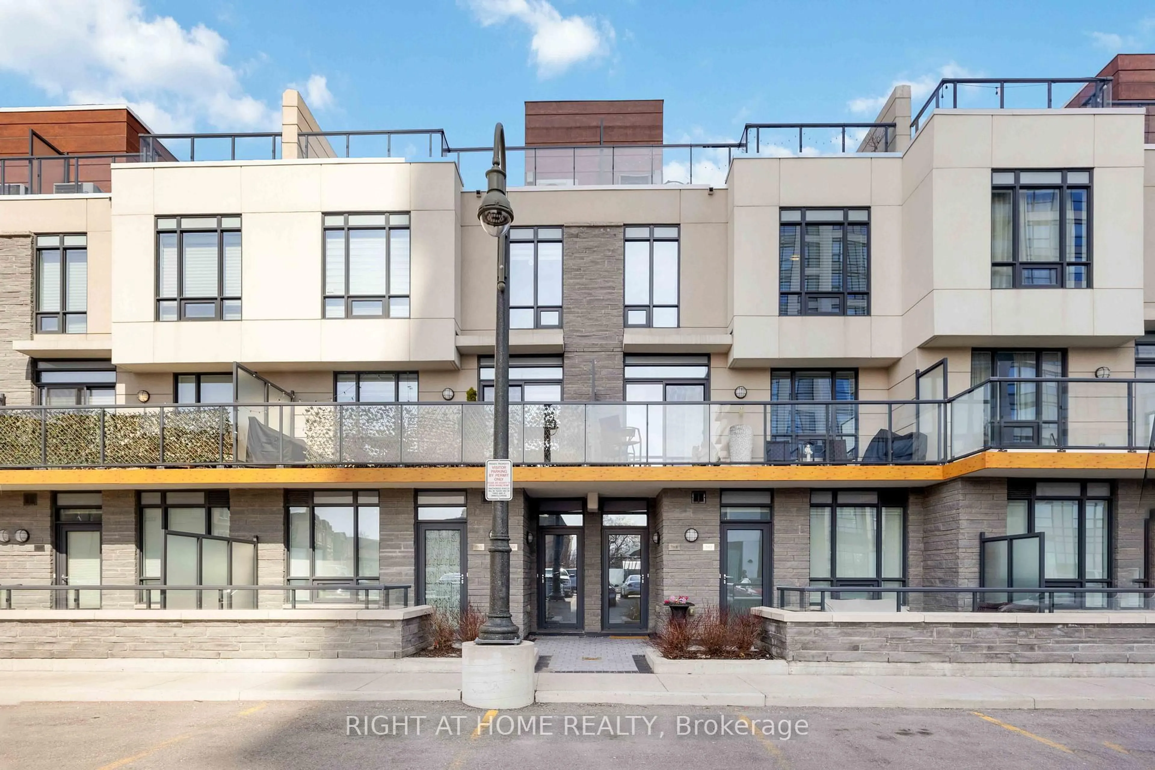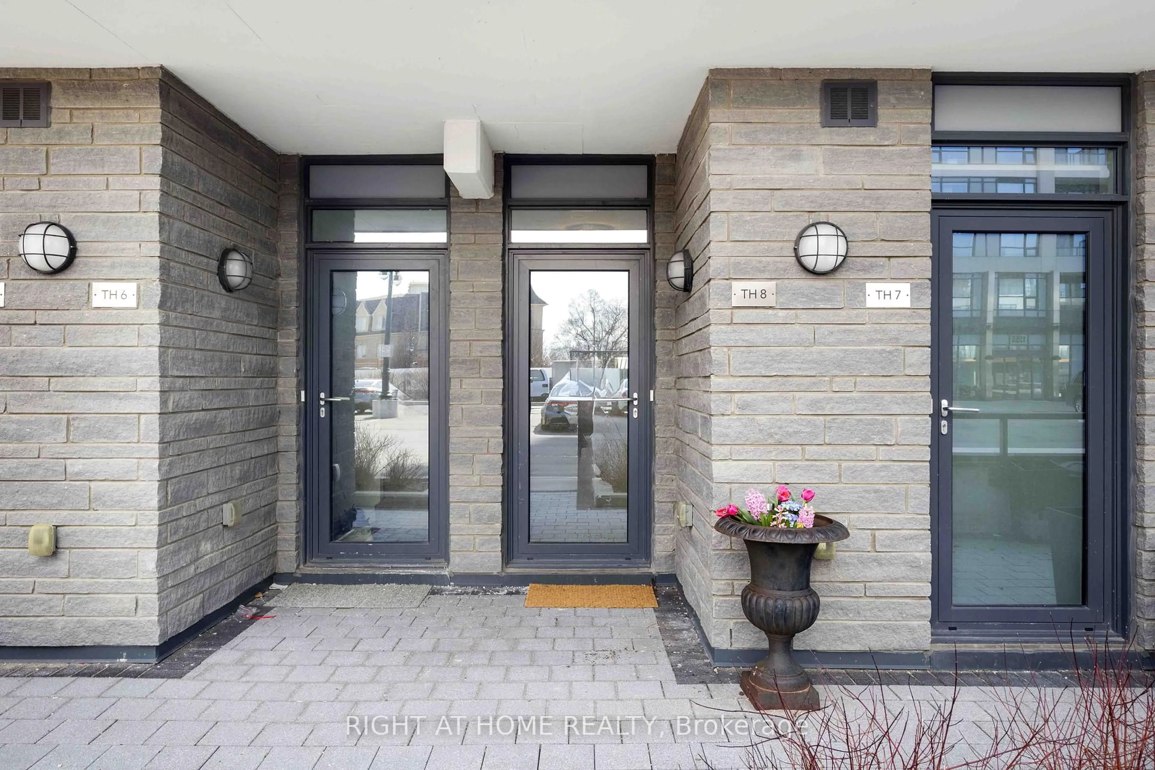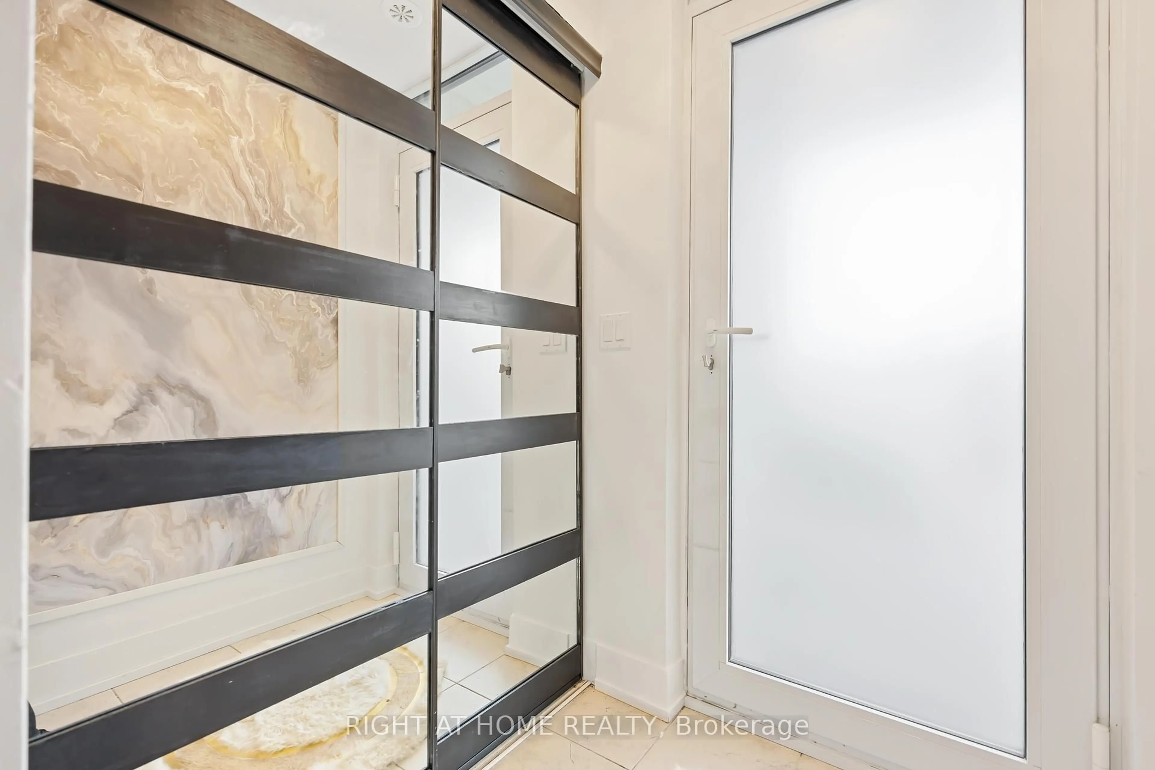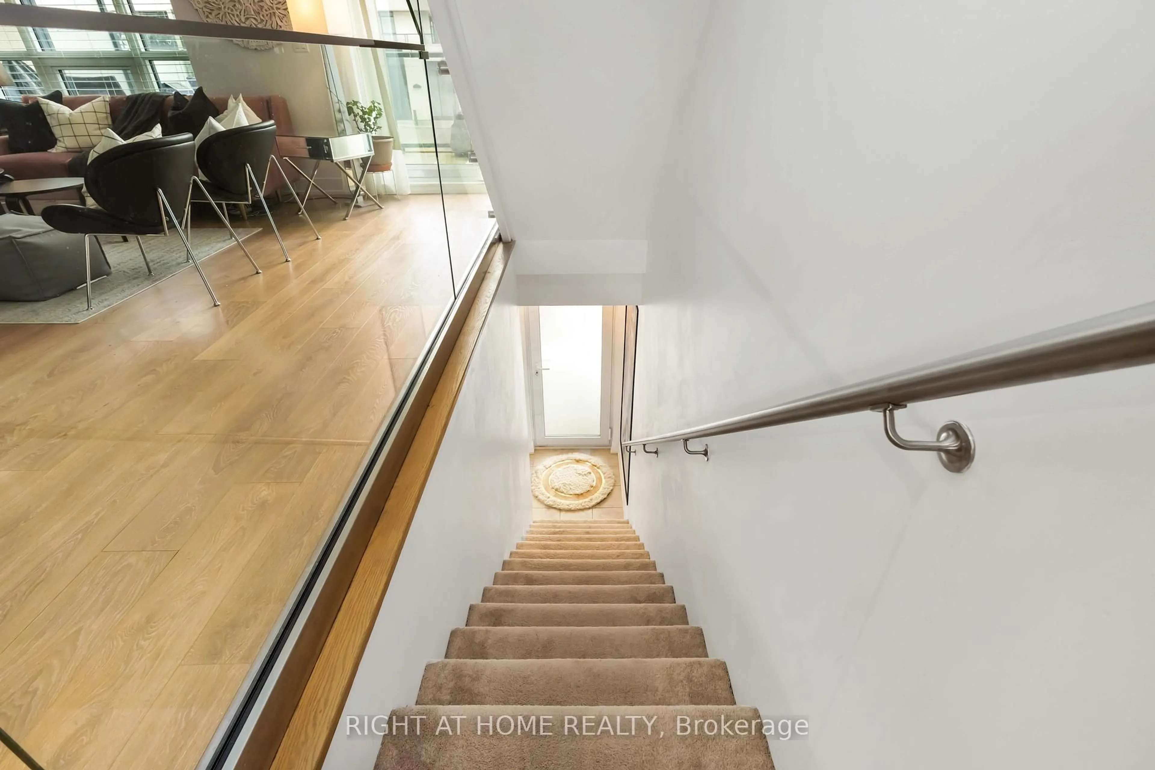1245 Bayly St #Th 8, Pickering, Ontario L1W 0B5
Contact us about this property
Highlights
Estimated valueThis is the price Wahi expects this property to sell for.
The calculation is powered by our Instant Home Value Estimate, which uses current market and property price trends to estimate your home’s value with a 90% accuracy rate.Not available
Price/Sqft$495/sqft
Monthly cost
Open Calculator

Curious about what homes are selling for in this area?
Get a report on comparable homes with helpful insights and trends.
+8
Properties sold*
$603K
Median sold price*
*Based on last 30 days
Description
Fresh style, resort vibes, and a location youll love! This South Beach-inspired 3-bedroom, 3-bath condo townhome is the perfect blend of modern design and everyday comfort. The newly updated kitchen steals the show with its clean lines, stylish finishes, stainless steel appliances, and a spacious island thats ideal for gathering with family and friends. From morning coffee to gourmet dinners, its a space that makes cooking (and entertaining) a joy.The open-concept main level offers a seamless flow from the kitchen to the dining area and bright living room, where large windows flood the space with natural light. Step out to your private deck and enjoy a quiet retreat. Upstairs, the primary bedroom features a 3-piece ensuite and wall-to-wall closet, while the second bedroom boasts its own balcony. The third bedroom is a versatile space perfect as a home office, nursery, or guest room. Head up one more level to your private rooftop terrace and take in sweeping views of the skyline an incredible spot for summer BBQs, evening cocktails, or simply unwinding outdoors.Your monthly fees cover Rogers Ignite TV & Internet, plus access to incredible amenities: a full gym, outdoor pool with lounge area, BBQ pit, party/meeting room, guest suite, and more. Say goodbye to extra memberships everything you need is right here.The location is tough to beat. Just minutes to Pickering GO, Hwy 401, Pickering Town Centre, and the waterfront with its trails, parks, and marina. Shops, restaurants, schools, and daily conveniences are all nearby. Whether youre upsizing, downsizing, or simply craving low-maintenance living with a touch of luxury, this home delivers it all. Move-in ready and waiting for you!
Property Details
Interior
Features
3rd Floor
Primary
3.66 x 3.1243 Pc Ensuite / W/W Closet / Broadloom
2nd Br
3.25 x 2.87Closet / Balcony / Broadloom
3rd Br
3.1 x 2.9Closet / Broadloom
Exterior
Features
Parking
Garage spaces -
Garage type -
Total parking spaces 1
Condo Details
Amenities
Exercise Room, Outdoor Pool
Inclusions
Property History
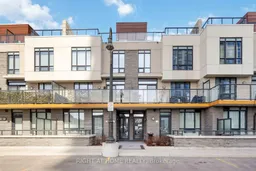 35
35