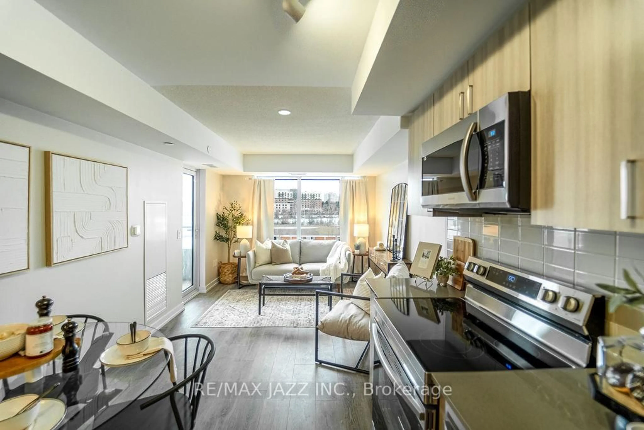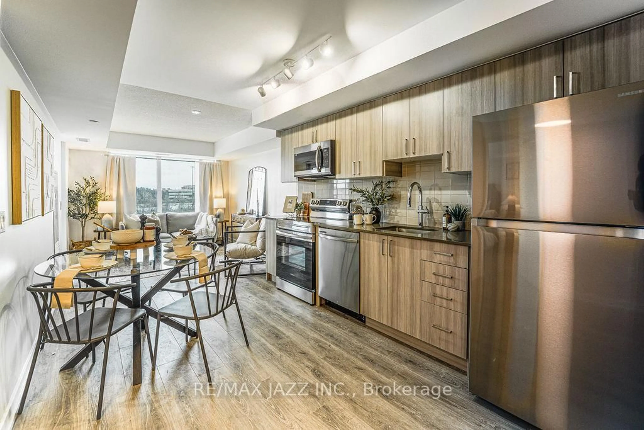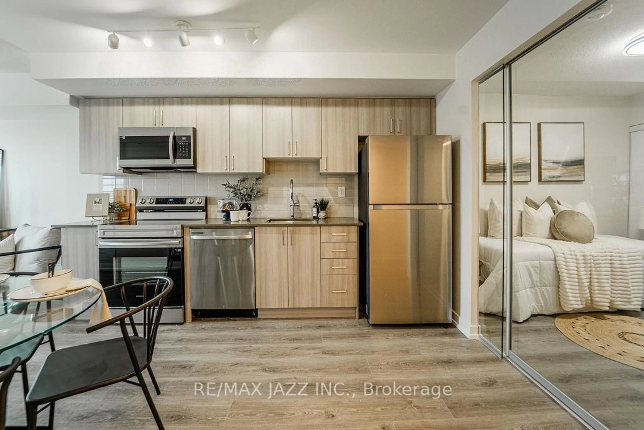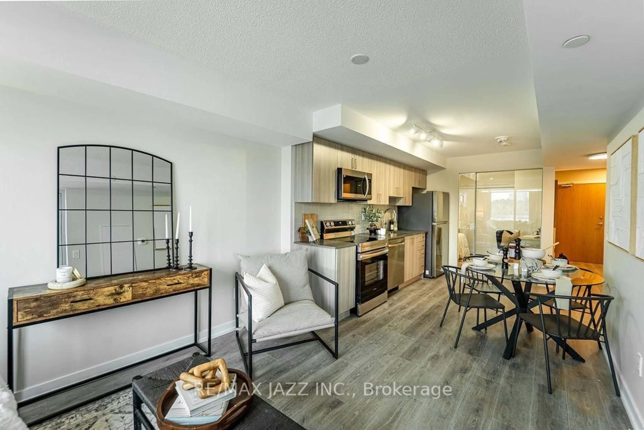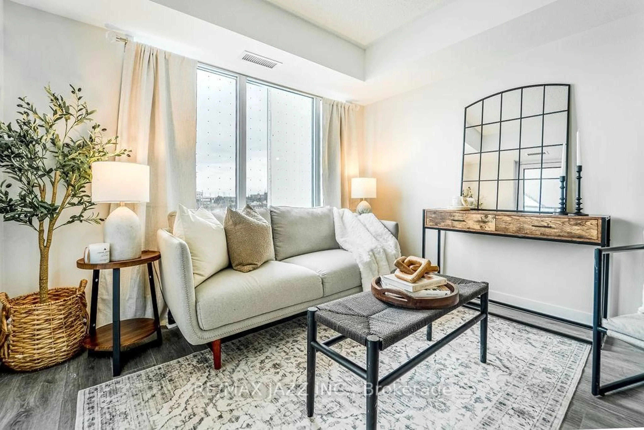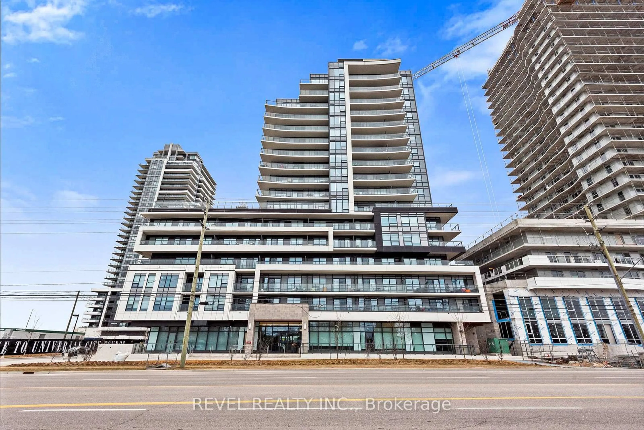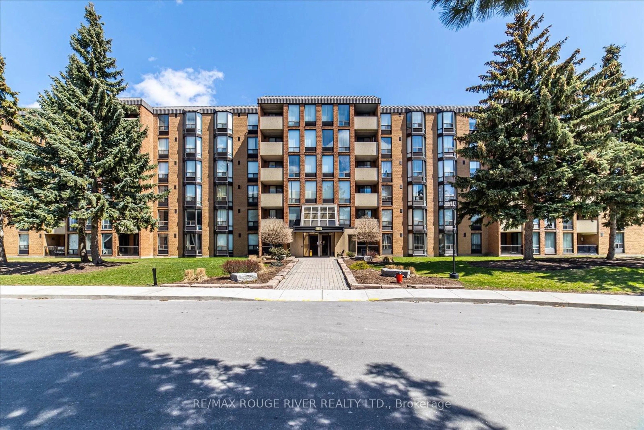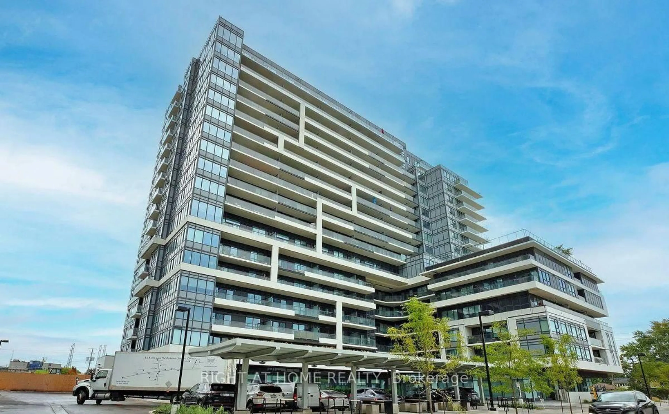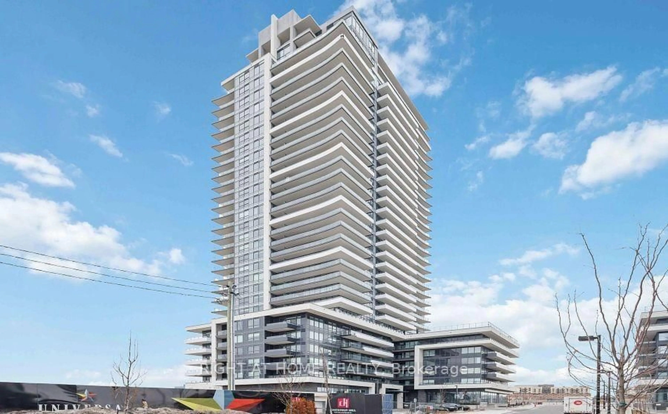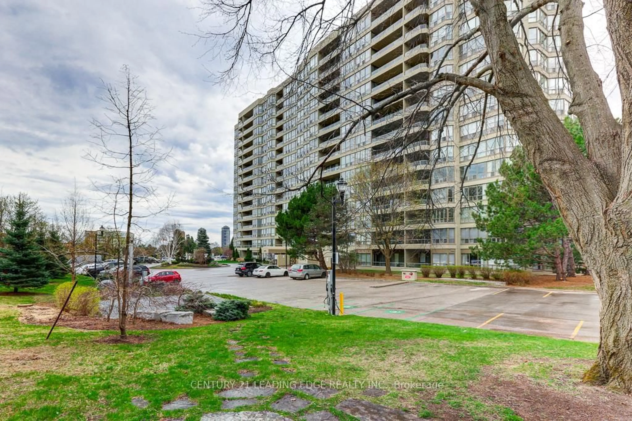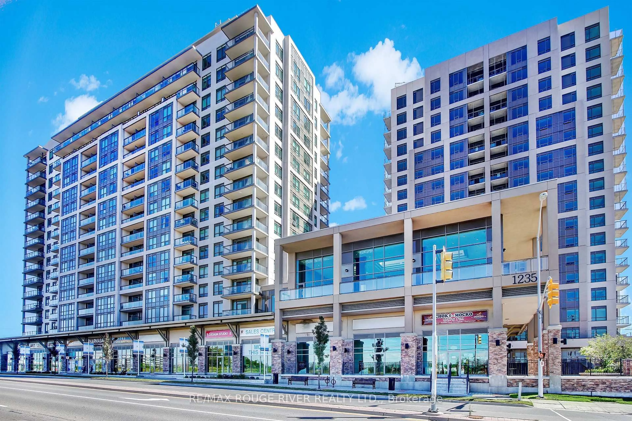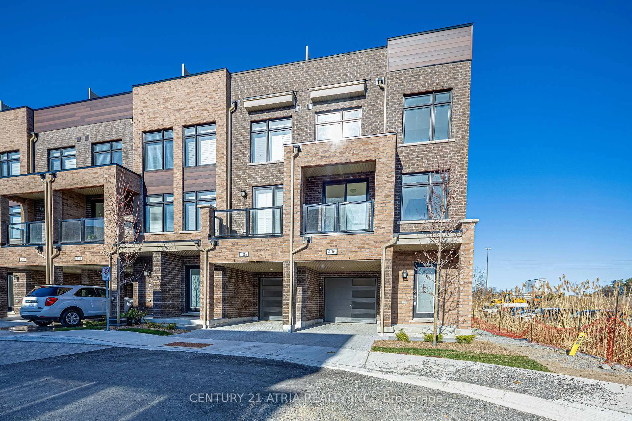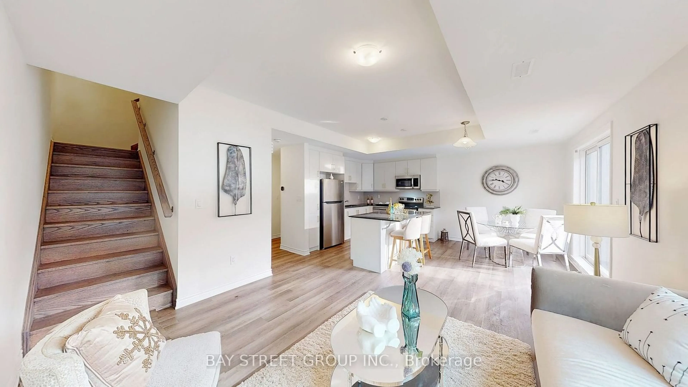1435 Celebration Dr #312, Pickering, Ontario L1W 0C4
Contact us about this property
Highlights
Estimated ValueThis is the price Wahi expects this property to sell for.
The calculation is powered by our Instant Home Value Estimate, which uses current market and property price trends to estimate your home’s value with a 90% accuracy rate.Not available
Price/Sqft$802/sqft
Est. Mortgage$2,572/mo
Tax Amount (2024)-
Maintenance fees$500/mo
Days On Market24 days
Total Days On MarketWahi shows you the total number of days a property has been on market, including days it's been off market then re-listed, as long as it's within 30 days of being off market.75 days
Description
Welcome to 1435 Celebration Dr, Unit 312. Step into this stunning brand-new 2-bedroom, 2-bathroom condo, where modern upgrades and stylish finishes make it a true showstopper. Professionally painted and thoughtfully updated, this unit features new smart light fixtures throughout, upgraded flooring, and a sleek, contemporary kitchen complete with quartz countertops. The open-concept layout is perfect for both entertaining and everyday living, offering a bright and inviting space to call home. Universal City Condos 3 is a master-planned community offering exceptional amenities, including a state-of-the art fitness centre, saunas, a party room with a full kitchen, and beautifully landscaped outdoor terraces equipped with BBQs, cabanas, fire pits, and EV charges. Located just minutes from Pickering Town Centre and Pickering GO station, this condo offers the perfect blend of urban convenience and waterfront living. Enjoy easy access to shopping, dining, and local amenities, making it an excellent opportunity for first-time buyers, downsizers, or investors. Don't miss your chance to own this beautifully upgraded condo... EXTRAS: Possible HST rebate available; consult your accountant.
Property Details
Interior
Features
Main Floor
Kitchen
3.05 x 3.84Open Concept / Quartz Counter / Track Lights
Family
3.05 x 3.53Open Concept / Combined W/Kitchen
Primary
3.05 x 3.23Large Window / 3 Pc Ensuite / Closet
2nd Br
2.74 x 2.74Large Closet
Exterior
Features
Parking
Garage spaces 1
Garage type Underground
Other parking spaces 0
Total parking spaces 1
Condo Details
Amenities
Bike Storage, Concierge, Exercise Room, Guest Suites, Gym, Party/Meeting Room
Inclusions
Property History
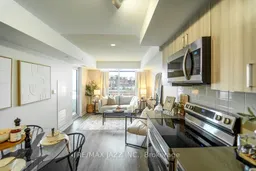 10
10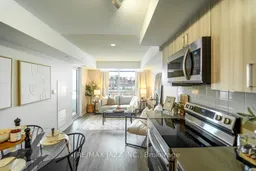
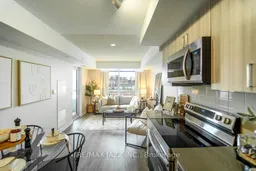
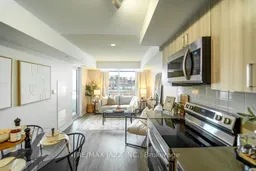
Get up to 1% cashback when you buy your dream home with Wahi Cashback

A new way to buy a home that puts cash back in your pocket.
- Our in-house Realtors do more deals and bring that negotiating power into your corner
- We leverage technology to get you more insights, move faster and simplify the process
- Our digital business model means we pass the savings onto you, with up to 1% cashback on the purchase of your home
