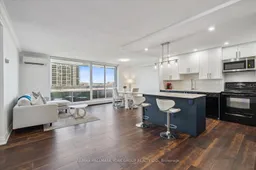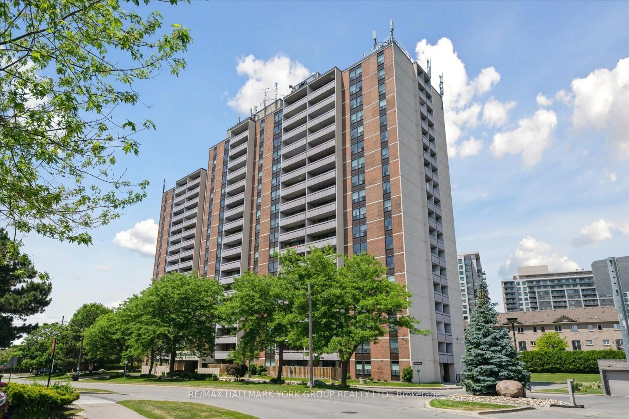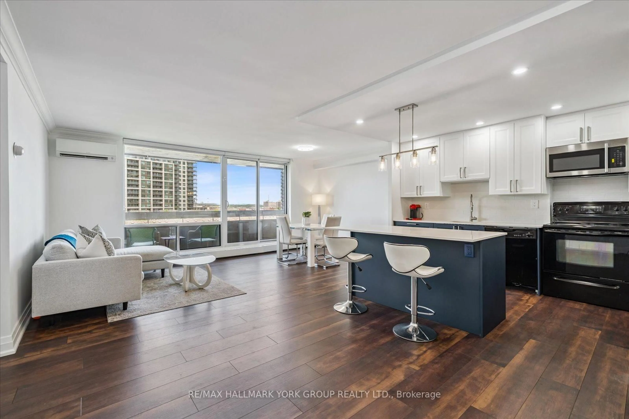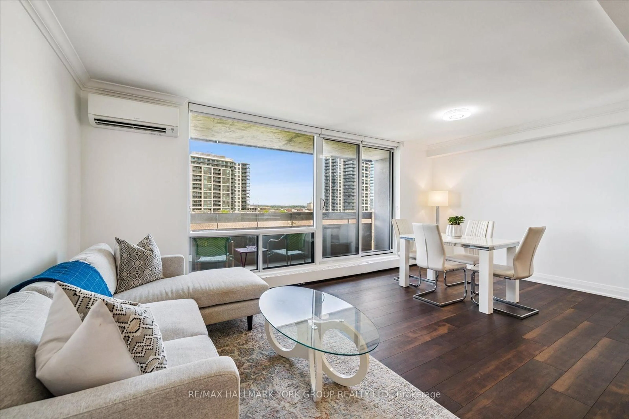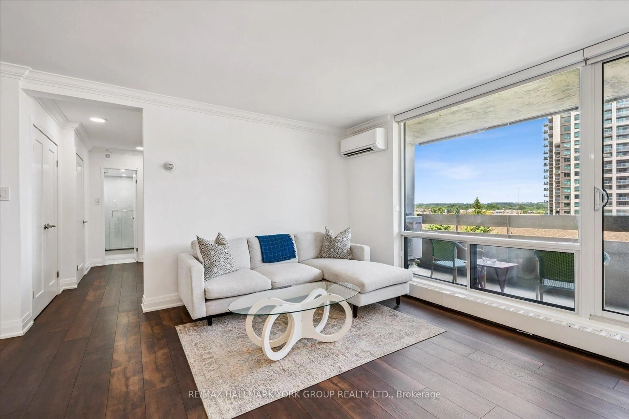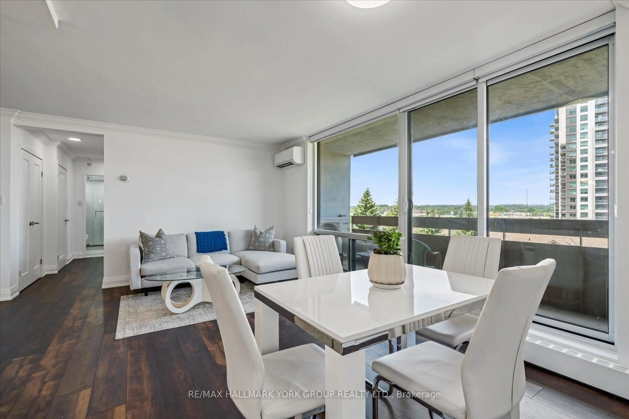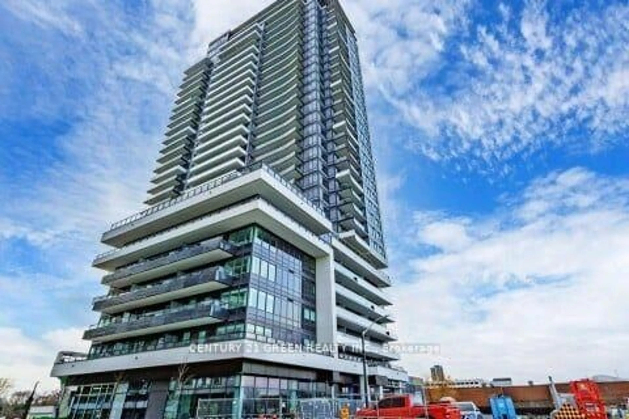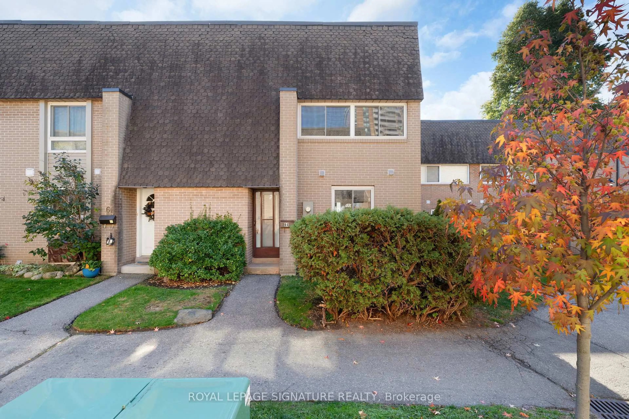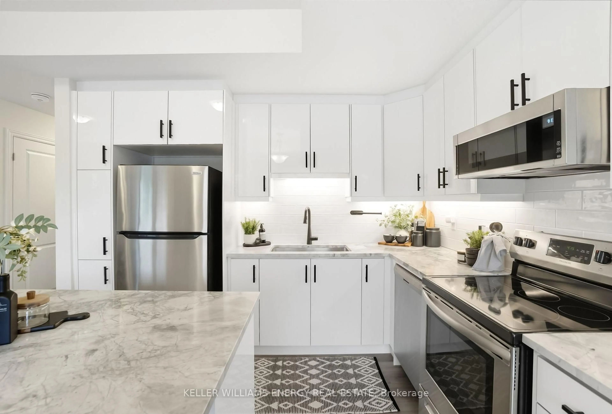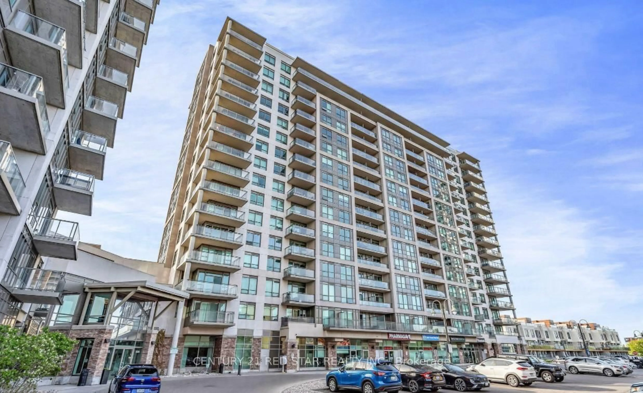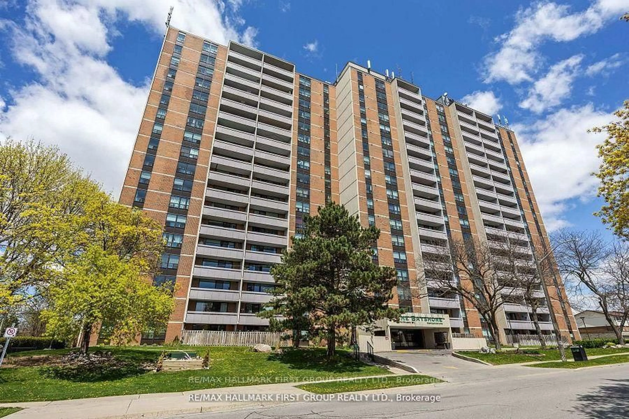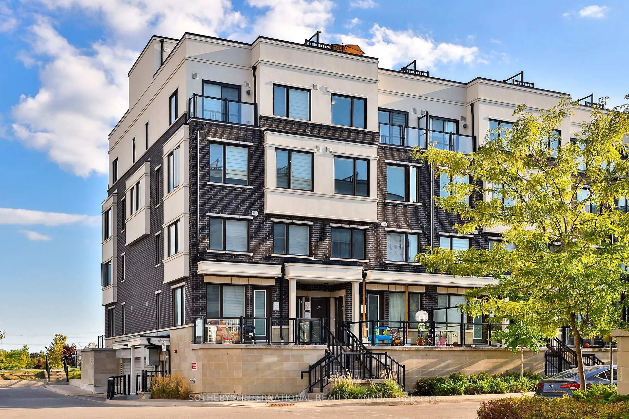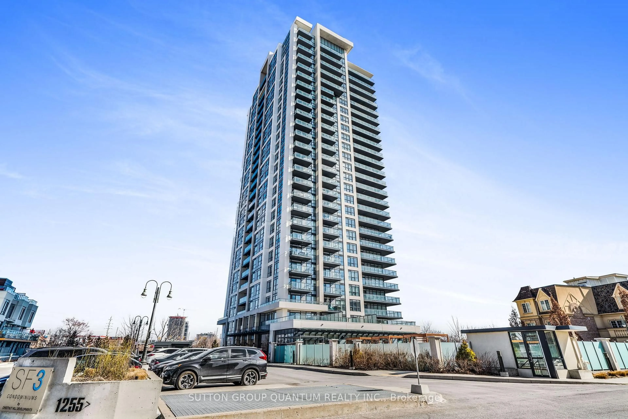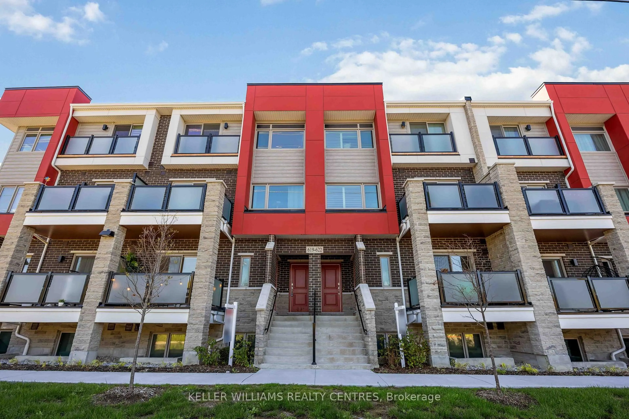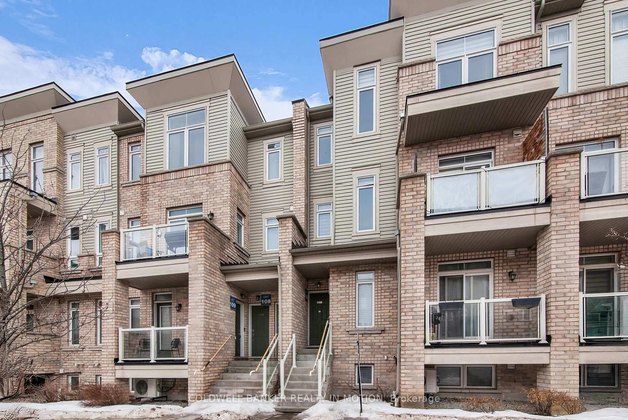1210 Radom St #701, Pickering, Ontario L1W 2Z3
Contact us about this property
Highlights
Estimated valueThis is the price Wahi expects this property to sell for.
The calculation is powered by our Instant Home Value Estimate, which uses current market and property price trends to estimate your home’s value with a 90% accuracy rate.Not available
Price/Sqft$595/sqft
Monthly cost
Open Calculator

Curious about what homes are selling for in this area?
Get a report on comparable homes with helpful insights and trends.
+8
Properties sold*
$603K
Median sold price*
*Based on last 30 days
Description
Welcome to 1210 Radom St #701 a beautifully renovated 2-bedroom, 2-bathroom condo in one of Pickering's most convenient and commuter-friendly locations. Utilities heat, hydro, and water are all included in the monthly maintenance fees! making this a hassle-free living option. This spacious unit (over 1000 square feet) has been fully customized with a modern open-concept layout and stylish finishes throughout. The brand new kitchen features quartz countertops, sleek backsplash and pot lights. The living area boasts smooth ceilings with crown moulding, new vinyl flooring (throughout), and upgraded baseboards. Both bathrooms have been fully renovated, and the unit includes new windows, a new sliding door to a large balcony, new blinds, and updated interior doors with modern hardware. Comfort is elevated with a Mitsubishi ductless heat pump offering three indoor head units for cooling and heating in the living room and both bedrooms in addition to the existing radiant heating system. The primary bedroom includes a walk-in closet, and the upgraded electrical panel, switches, and plugs complete this top-to-bottom transformation. Located in a well-maintained building just minutes from Pickering GO Station, 401, Pickering Town Centre, parks, schools, and scenic Frenchmans Bay. With easy access to the Lake Ontario waterfront and trails that stretch all the way to Whitby, this home offers the perfect blend of convenience, comfort, and style!
Property Details
Interior
Features
Exterior
Features
Parking
Garage spaces 1
Garage type Underground
Other parking spaces 0
Total parking spaces 1
Condo Details
Amenities
Exercise Room, Party/Meeting Room, Visitor Parking
Inclusions
Property History
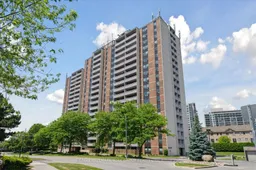 31
31