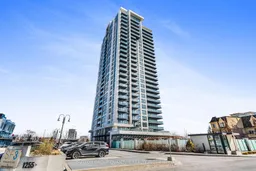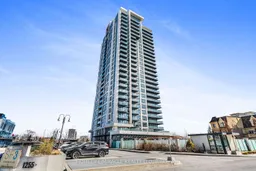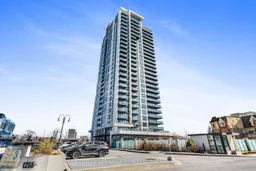Beautifully Updated 1+Den Condo in Prime Pickering Location!Welcome to this bright and spacious 1-bedroom plus den condo, Ideally situated in one of Pickerings most convenient locations. This freshly painted unit features an open-concept kitchen and dining area that flows into a large, sun-filled living room with walkout to an oversized balcony offering sweeping views perfect for relaxing or entertaining.The generous den offers flexible space and can easily function as a second bedroom, nursery, or home office. The entire unit has been meticulously maintained and has a fresh, modern feel throughout.Located at the vibrant intersection of Liverpool Road and Bayly Street, you're just a short walk to the Pickering GO Station, making commutes to Toronto and surrounding areas quick and easy. Enjoy close proximity to all essential amenities including the DRT transit line, parks, schools, shopping malls, restaurants, places of worship, community centres, the waterfront beach, and Pickering Marina.This move-in-ready condo is perfect for first-time buyers, professionals, downsizers, or investors looking for convenience, comfort, and lifestyle. Dont miss this opportunity!
Inclusions: All electrical light fixtures, washer, dryer, stove, fridge, microwave oven, built-in dishwasher.






