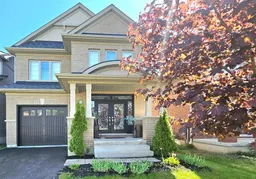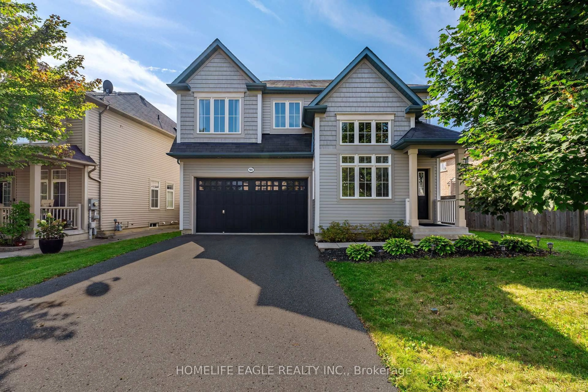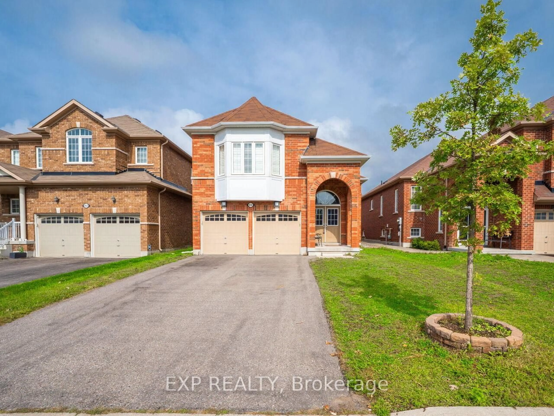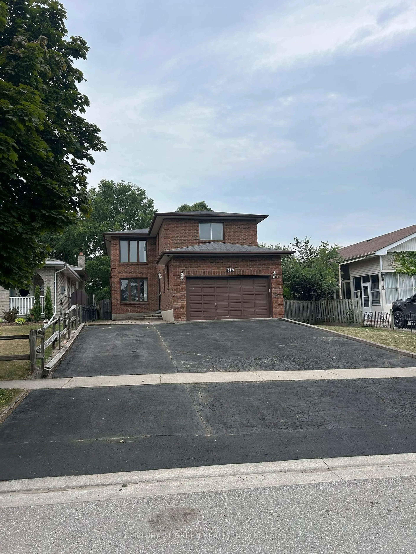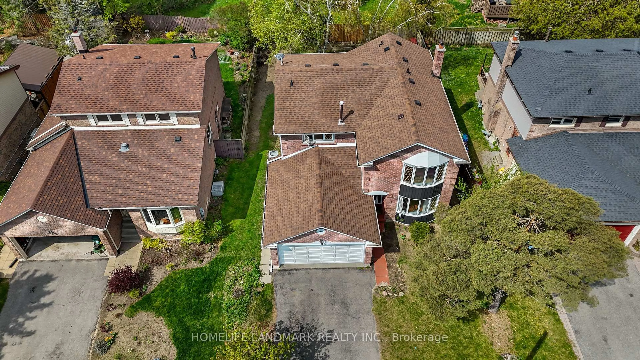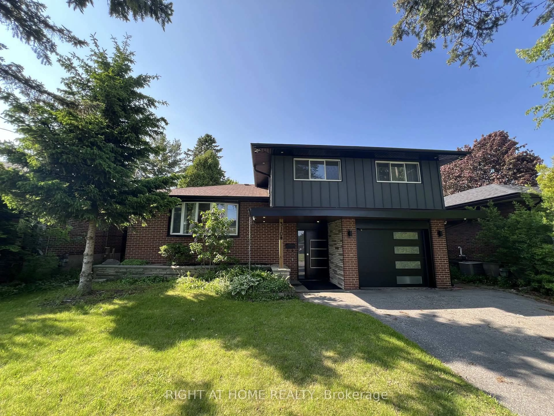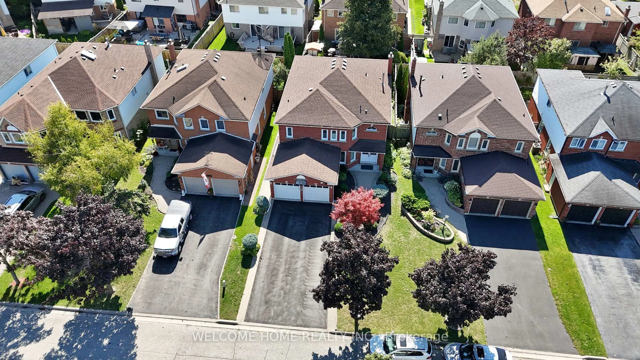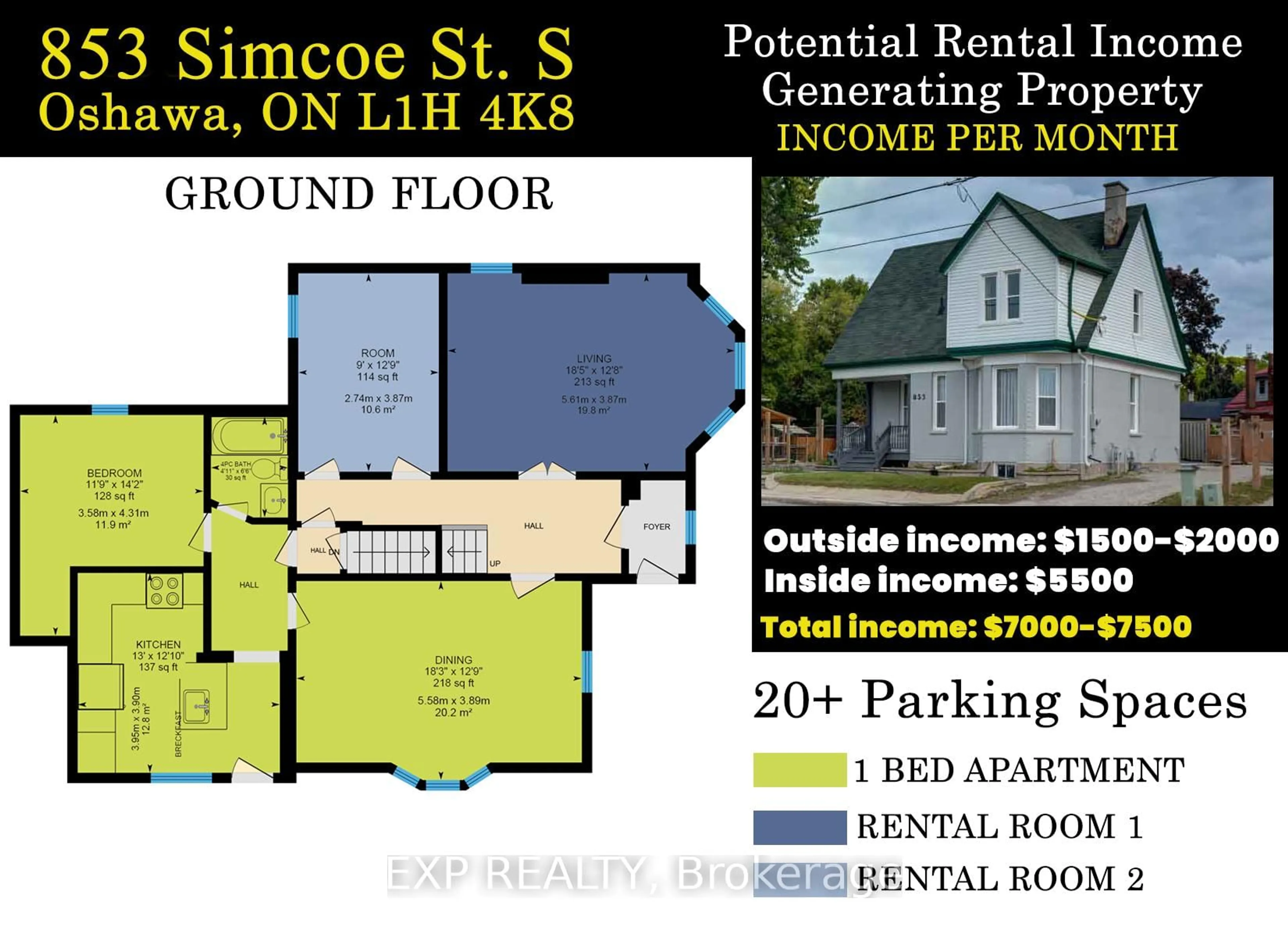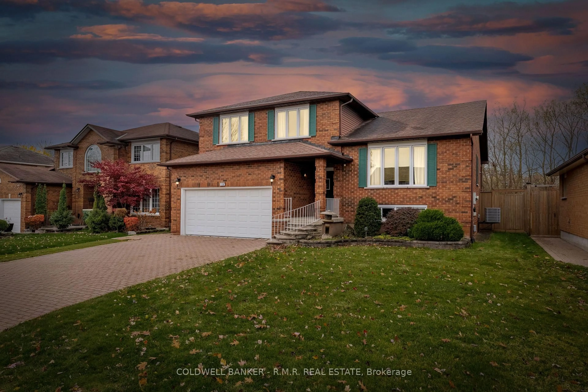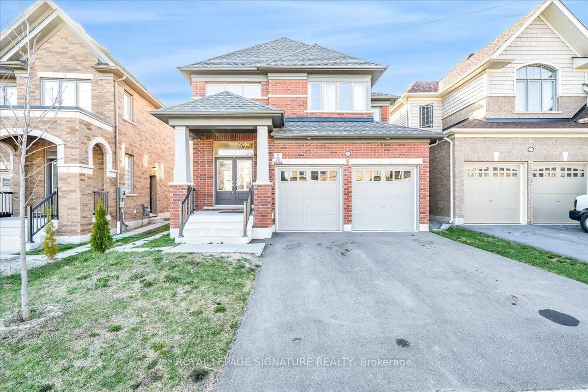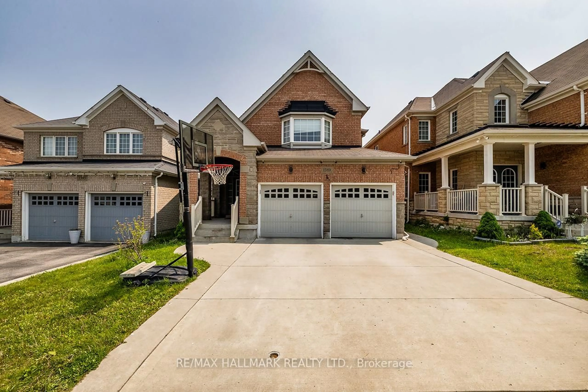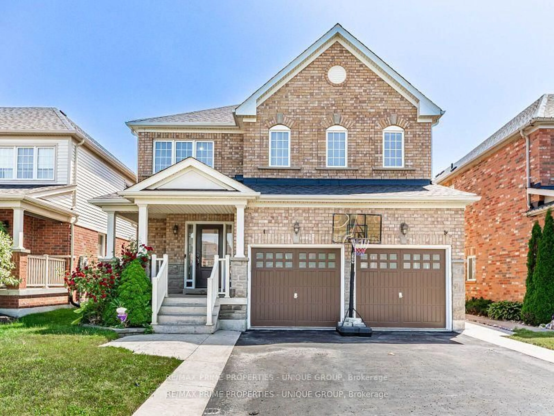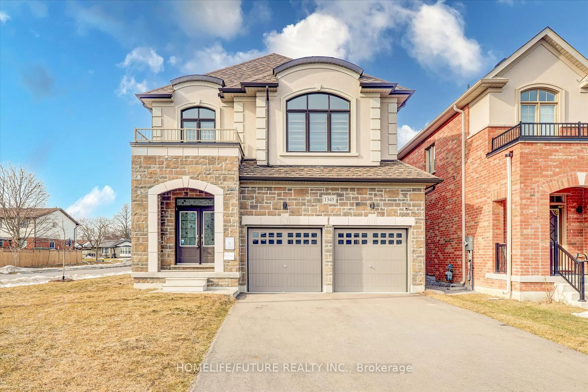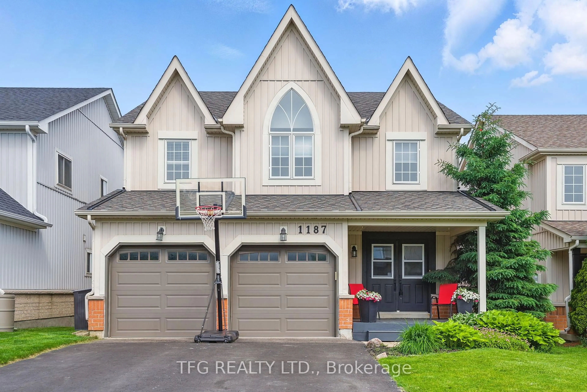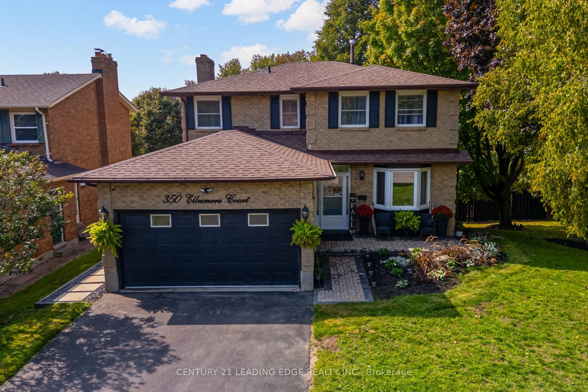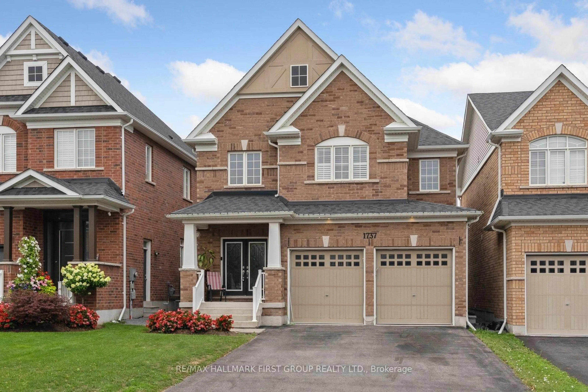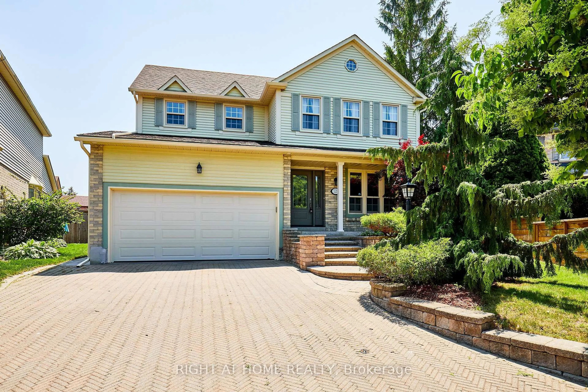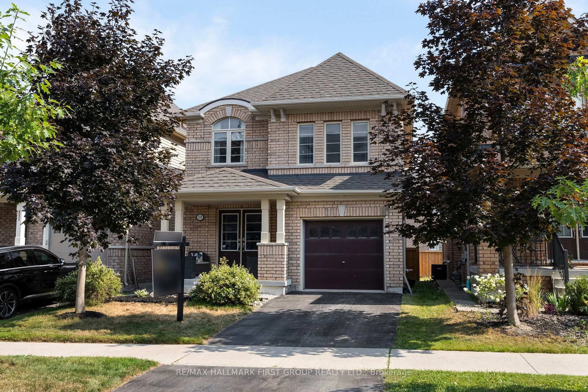Welcome to this Tribute Community ORIOLE Model featuring 2258 sf in the vibrant Windfields Community in North Oshawa. This home is beautifully appointed with Double Door Front Entry, Front Porch, hardwood floors throughout the Main and Upper levels, Living Room, Dining Room and Family room has newly installed pot lights. Plenty of natural light with large windows throughout this home. Large Kitchen with 42" upper cabinets, cesar stone countertops with all stainless steel appliances, gas hook-up for stove and backyard BBQ, fully fenced backyard is overlooked from the family room and the Breakfast area.The upper level features a coveted laundry room. Primary Bedroom features His/Hers Walk-in closets and spa-like 4 piece Ensuite. Upper Bedrooms feature Large Windows with California Shutters. Freshly painted throughout and zebra blinds on Main Floor. The Basement features 8 ft ceilings, wide plank vinyl flooring, 2 large bedrooms, large bathroom with walk-in glass enclosed shower, Kitchen features Quartz Countertops with eat-in space. Separate Entrance to the Basement can be added to the stairs as per the builder's floorplans. This area has restaurants, gas stations, banks, Grocery Store, LCBO, Fast Food restaurants, Costco all in close proximity to UOIT and Durham College. Quick access to Hwy 407. Don't miss this well-maintained, immaculately clean, turnkey Beauty, just move in and enjoy!
Inclusions: All Appliances including Stainless Steel Stove, Stainless Steel Fridge, Stainless Steel Dishwasher, 2 washers, 2 dryers and Fridge in Basement Kitchen
