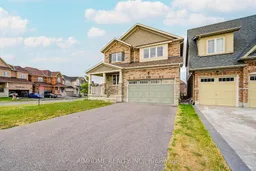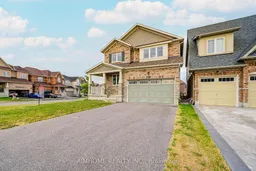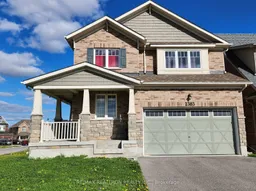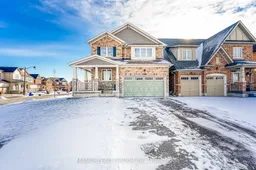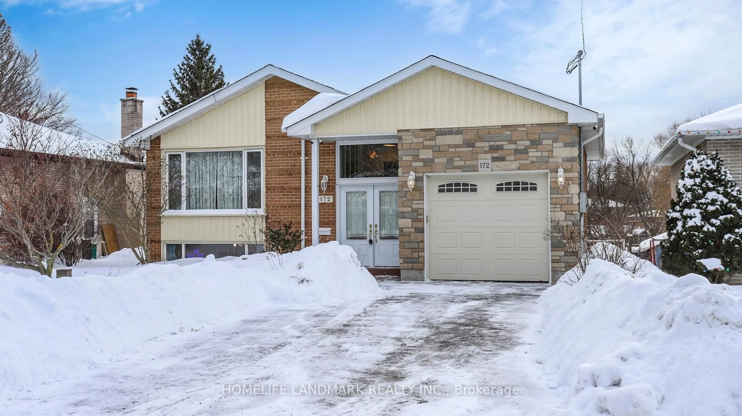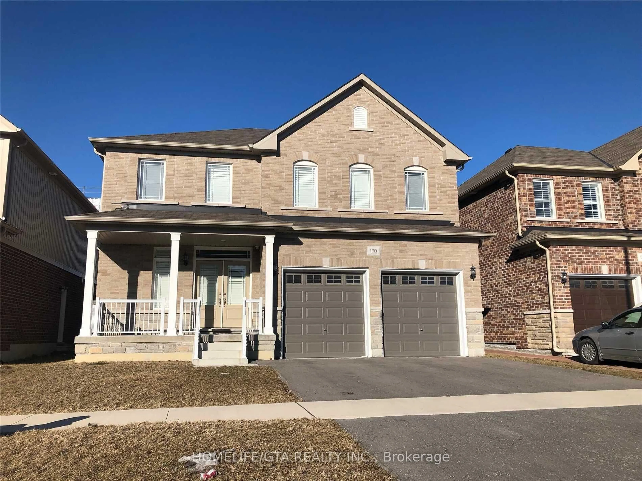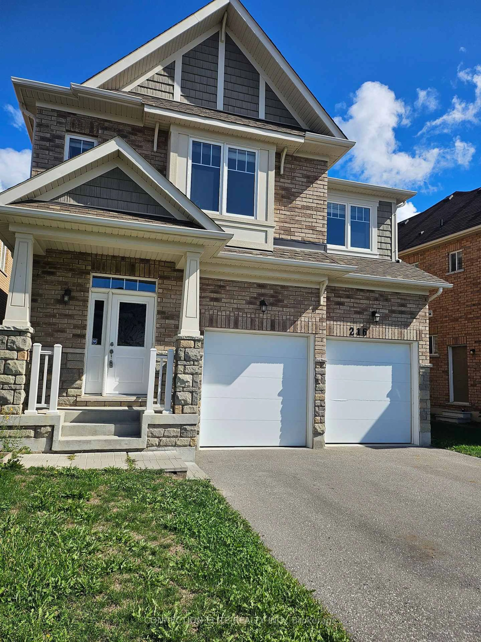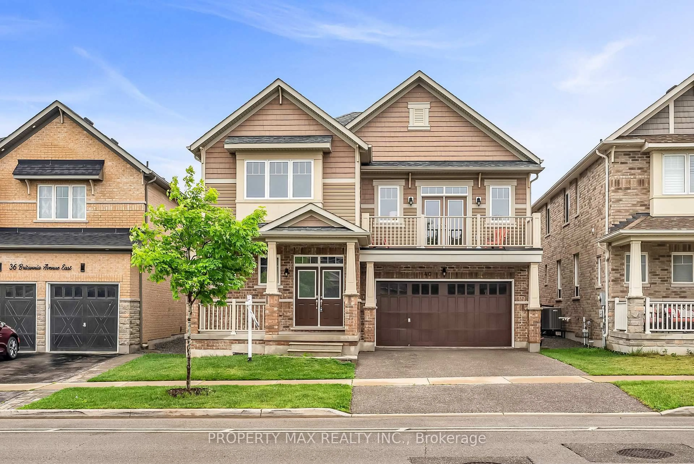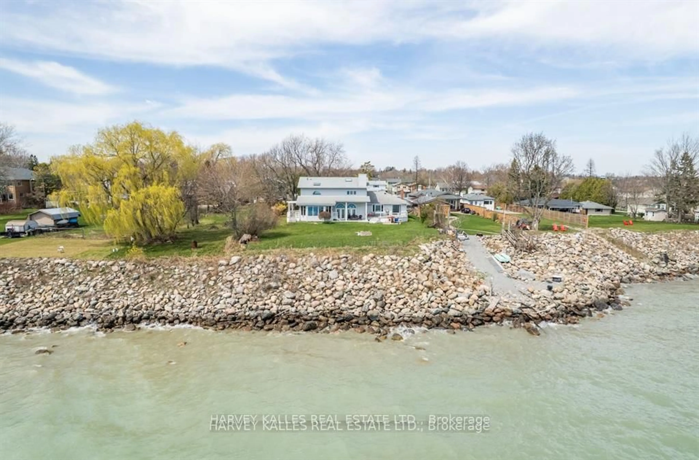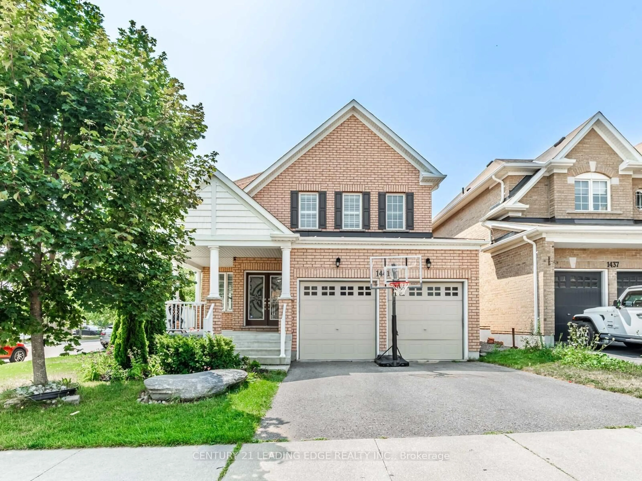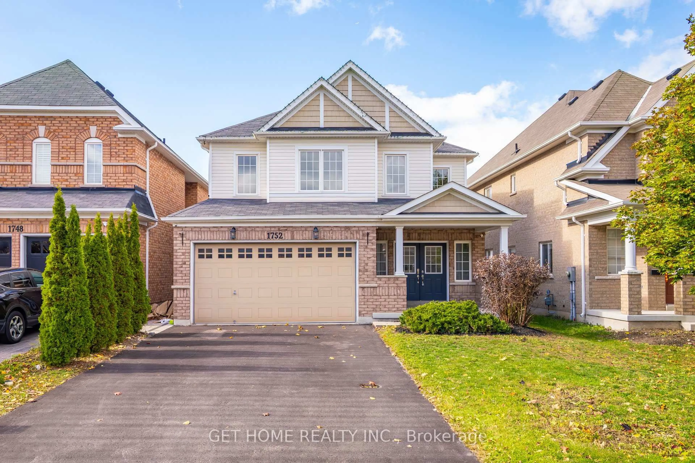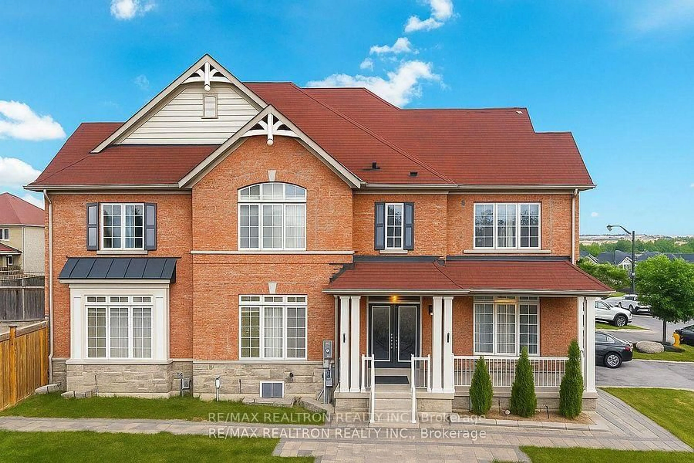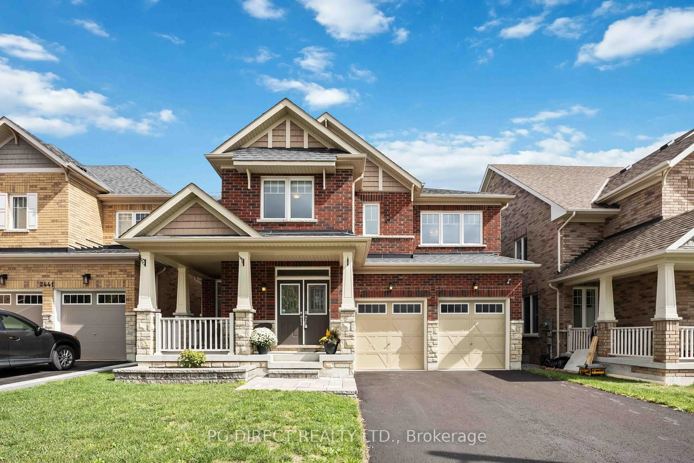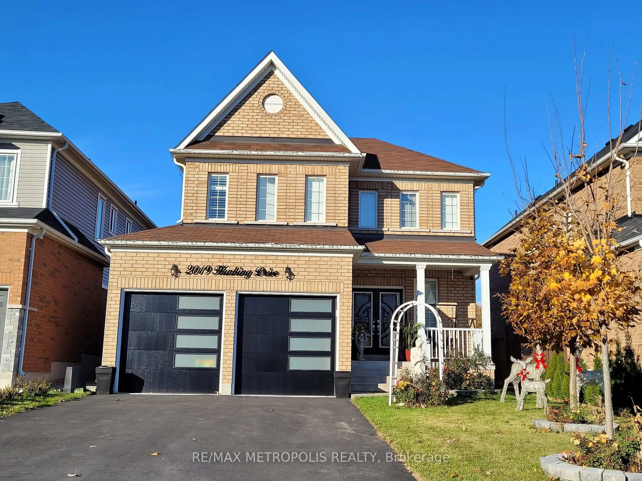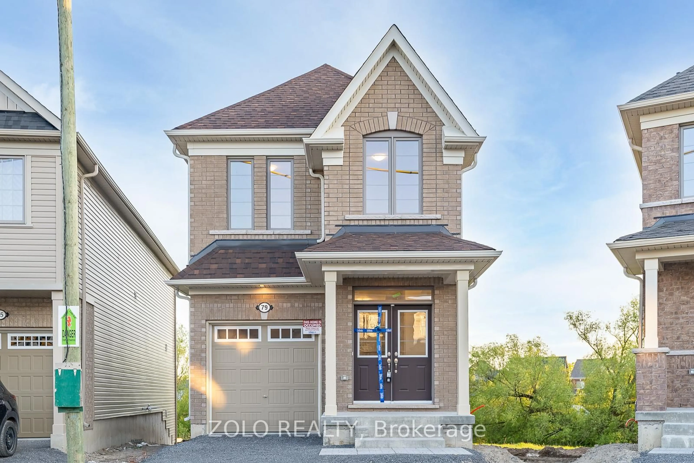This IS A Must-See Home!!! Best deal in the growing vibrant Desirable North Oshawa neighbourhood with modern conveniences!!! This stunning 2-storey spacious upgraded (100K) Executive Home on Oversized Corner Lot ! 9 Ft Ceilings on main and 2ND Floor! Featuring Hardwood Floors Throughout on main floor ! Functional Large Eat-In Kitchen.with Bright Open Concept Layout, Gas stove with upgraded backsplash, Stainless Steel Appliances. Second floor bedrooms with full sunny bright open view! Primary Suite With 5-Pc Bath Including Double Vanities, Relax Able Tub & Glass Shower. Covered Front Porch and Corridor! Potential walk out basement , Amazingly located conveniently close to all local amenities including Costco, shopping, restaurants, Ontario Tech University and Durham College, schools, parks, and major transportation routes including 407. All these great features makes it an excellent choice for anyone looking for a move-in-ready home.
Inclusions: Stainless Steel Fridge, Stove, Dishwasher, Built-In Microwave, Washer, Dryer(2025), Tv Wall Brackets, Camera Door Bell. Upgraded Electric Light Fixtures
