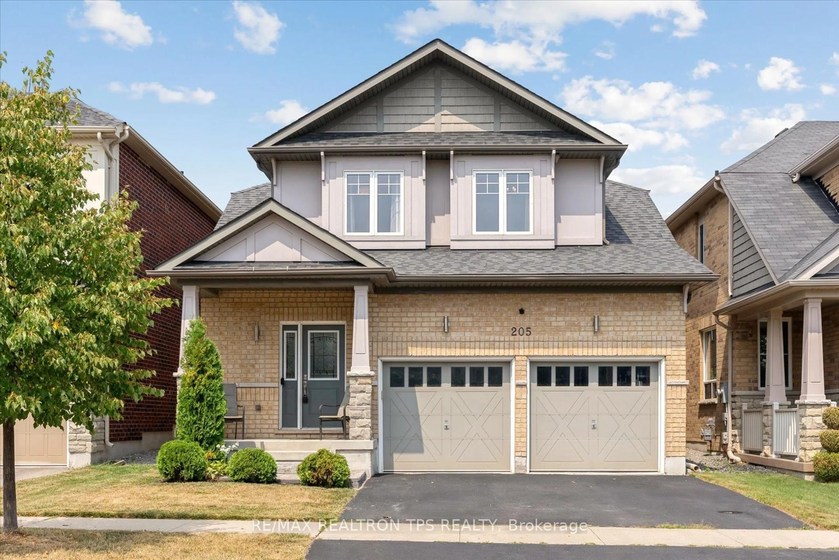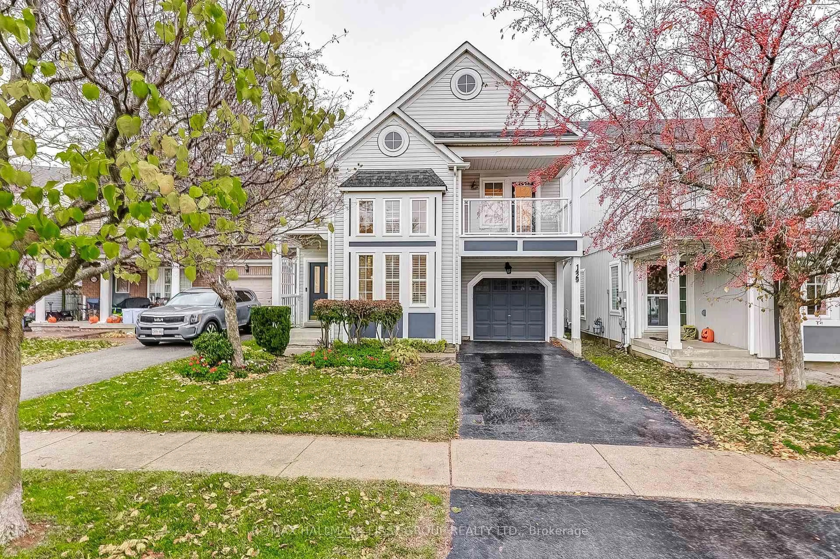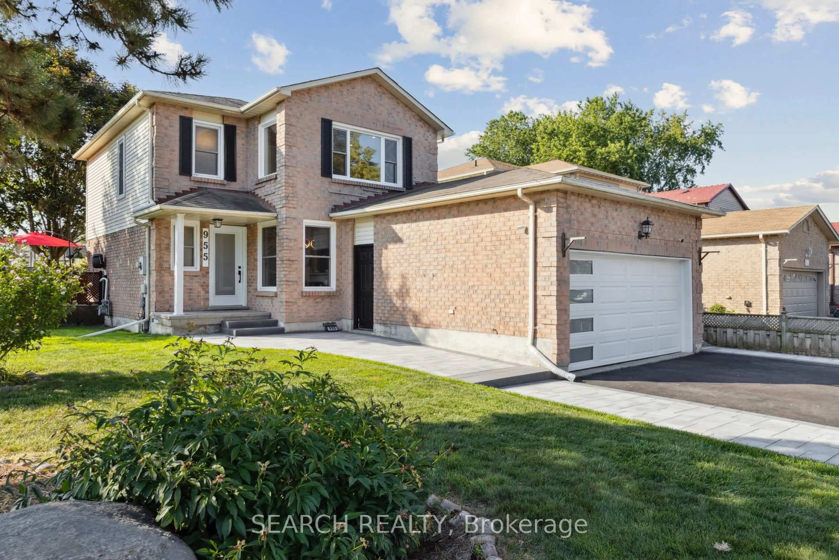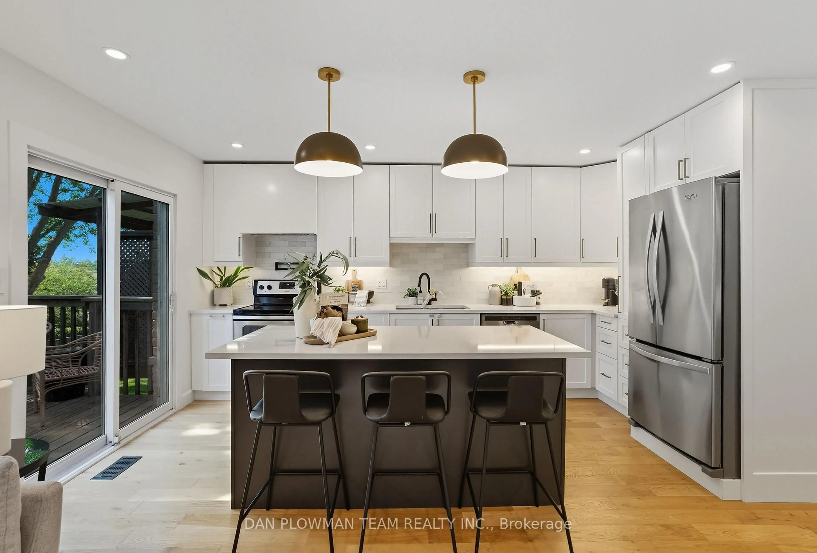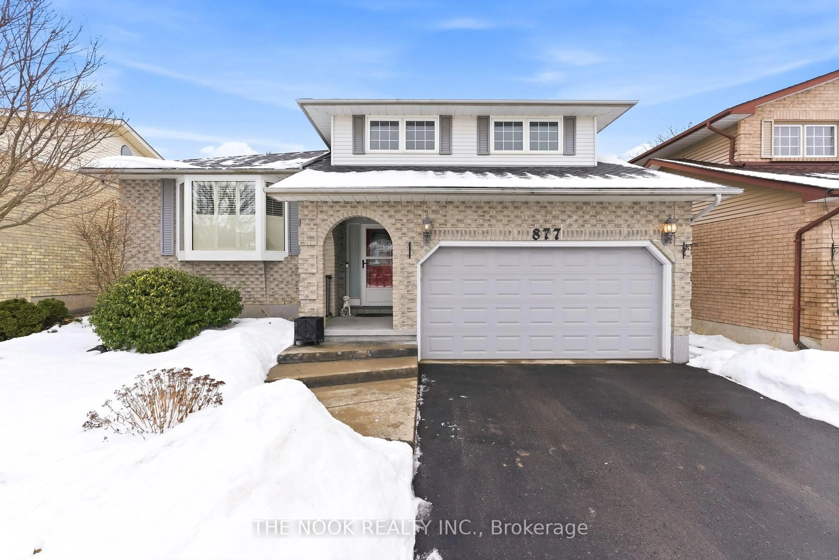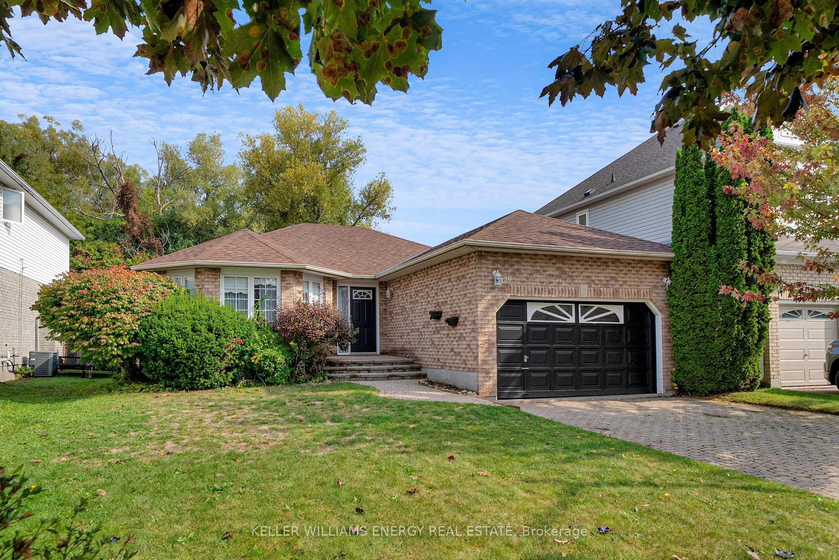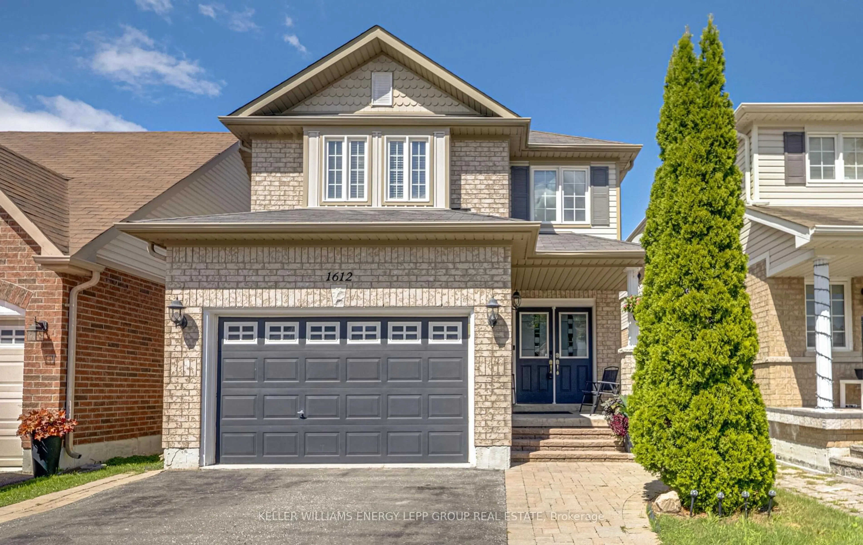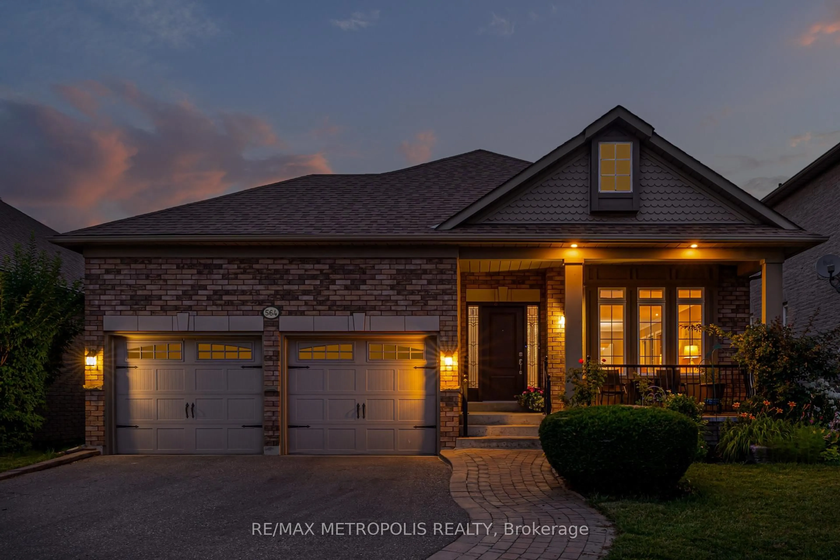Welcome to this spacious 4-bedroom, 3-bathroom family home offering over 1,700 square feet of well-designed living space on a quiet, family-friendly street. With a layout that blends comfort and function, this property is an ideal fit for todays busy lifestyle. The heart of the home is the expansive open-concept kitchen and dining area, designed with both entertaining and everyday living in mind. With ample cabinetry, generous counter space, and a seamless flow into the dining area, its a natural gathering place for family meals and celebrations. The inviting living room offers a bright, comfortable retreat, while the primary bedroom features a 4-piece ensuite, providing a private haven for relaxation. Downstairs, the unfinished basement with a bathroom rough-in and large window offers endless potential to customize a spacious rec room, play area, home office, or even in-law suite could all be possible here. Outdoors, the fully fenced backyard provides privacy and security, making it perfect for children, pets, or weekend BBQs. A single car garage and private driveway parking add to the convenience. This home truly checks all the boxes for growing families space, functionality, and location. Best of all, its move-in ready, allowing you to settle in without the stress of renovations. Furnace and heat pump (cooling) 2023 and south side of roof 2016. In todays market, finding a 4-bedroom, 3-bathroom home at this price point is a rare opportunity, making it a smart choice for buyers seeking both comfort and long-term value. Don't miss your chance to own a home with room to grow in one of the areas most desirable neighbourhoods. This property is virtually staged.
Inclusions: Fridge, stove, dishwasher, washer, dryer, blinds where present.
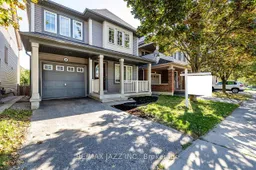 50
50

