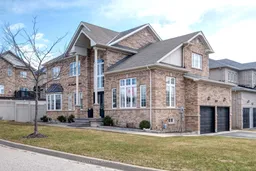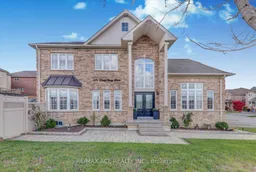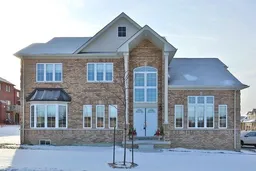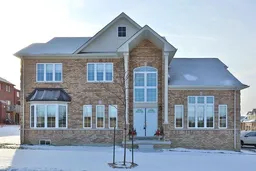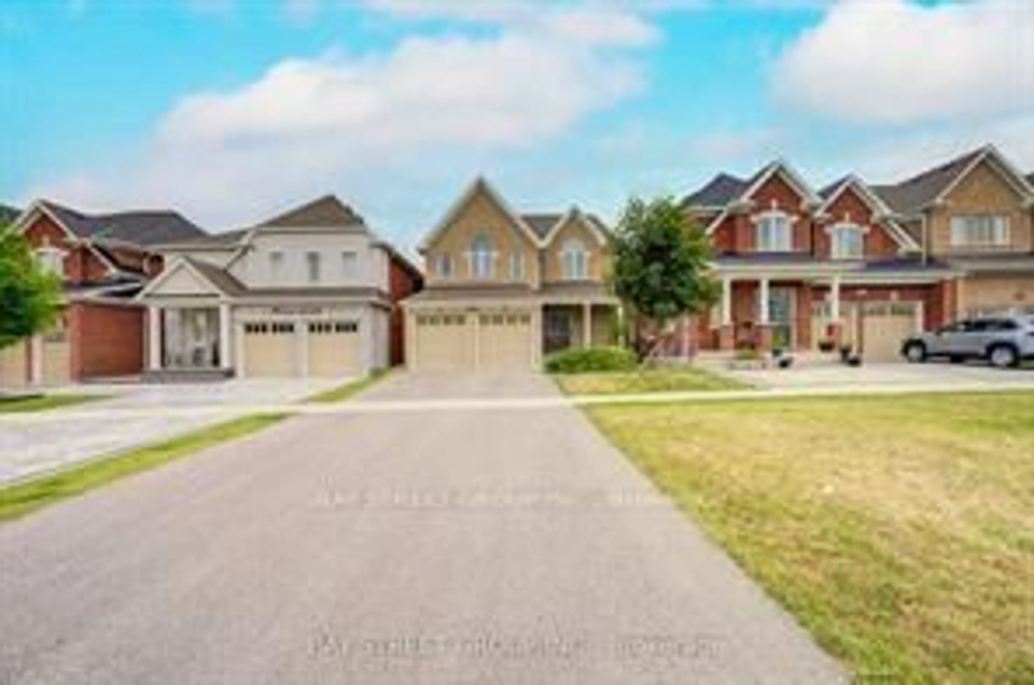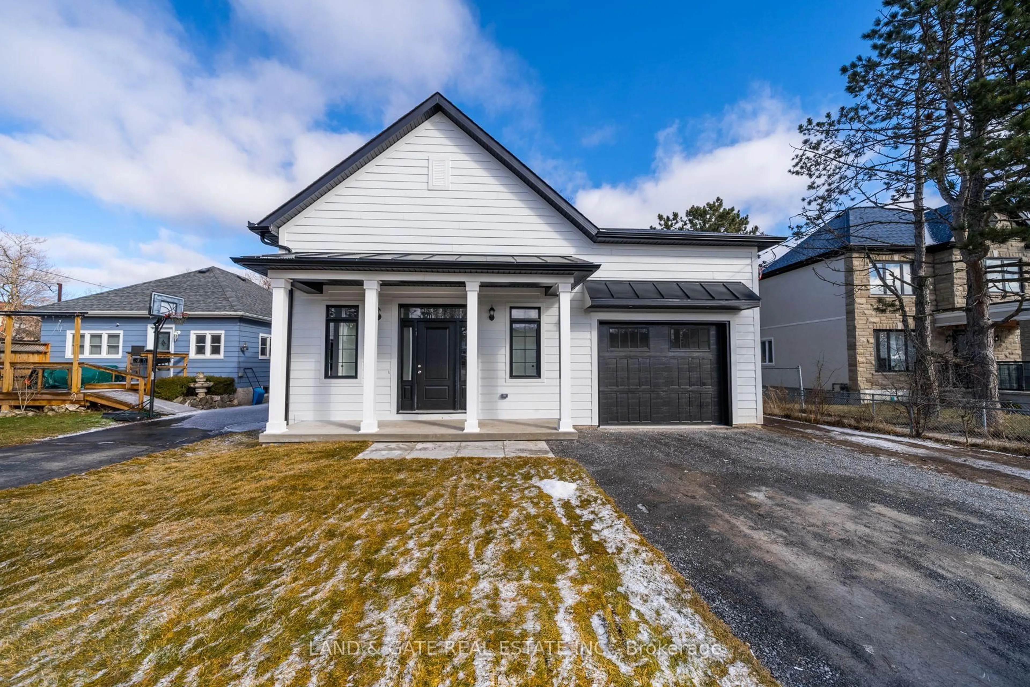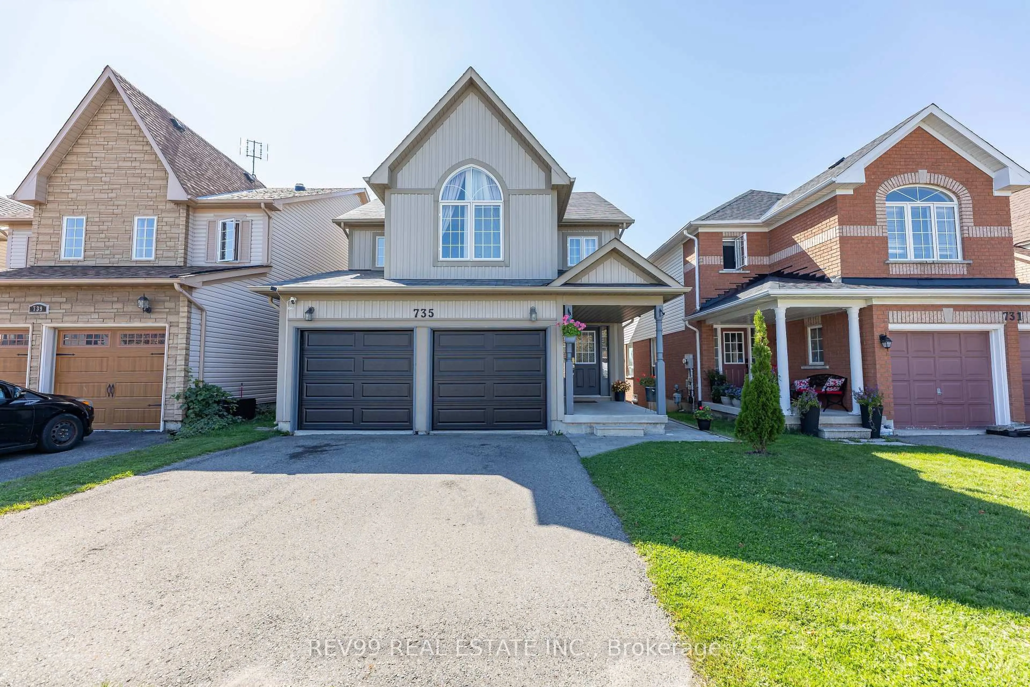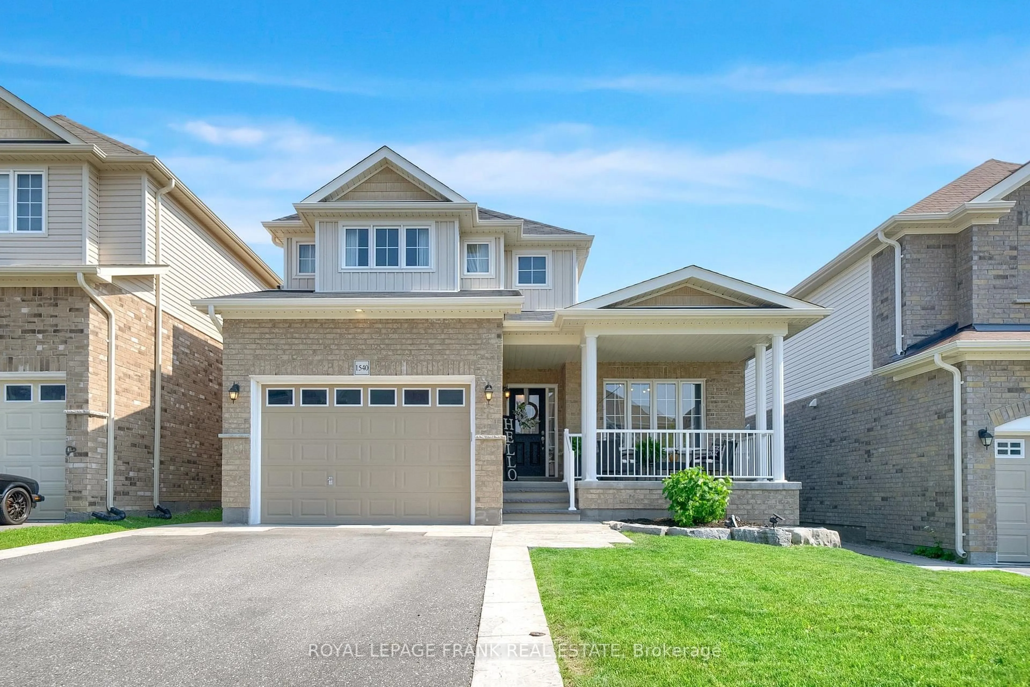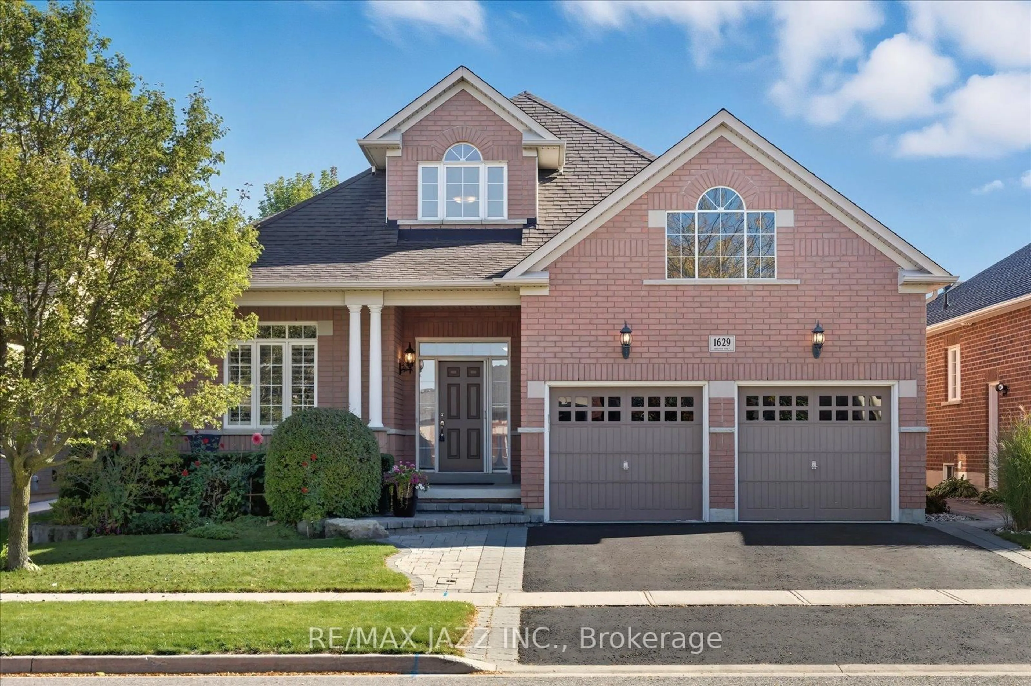Meticulously maintained 4 bedroom home situated on a premium North Oshawa corner lot. New double door entry into impressive foyer with 18' ceilings. Spacious main floor layout, formal living, dining & family rooms. Upgraded kitchen with quartz countertop/ brkfst bar with undermount sink, stainless appliances & range hood. Big breakfast area with oversized sliding glass walkout to interlock patio. Bright family room w/3-sided gas fireplace, bay window. Formal dining room will accommodate large family gatherings. Upgraded broadloom through living/dining/family rooms has oak hardwood underneath. Main floor 9' ceilings. Spiral oak staircase leads to 4 Large bedrooms on 2nd flr, prime with 2 closets(1 walk-in), 4 piece ens. w/ soaker tub & sep. shower. Massive unspoiled bsmt w/roughed-in bath & cantina. Premium corner lot, fully fenced back yard, maintenance free vinyl fencing & gate. Automatic front & back(8 zone) lawn sprinkler system. Driveway parks 6 vehicles, no sidewalk, close to Ontario Tech/Durham College, transit lines, easy 407 access.
Inclusions: premium window blinds, garage door openers & remotes, furnace, CAC, garden shed w/concrete base,
