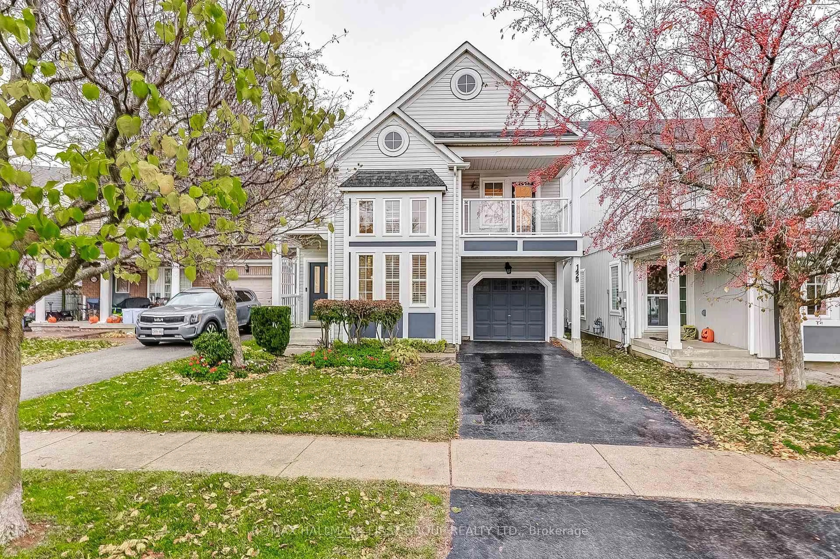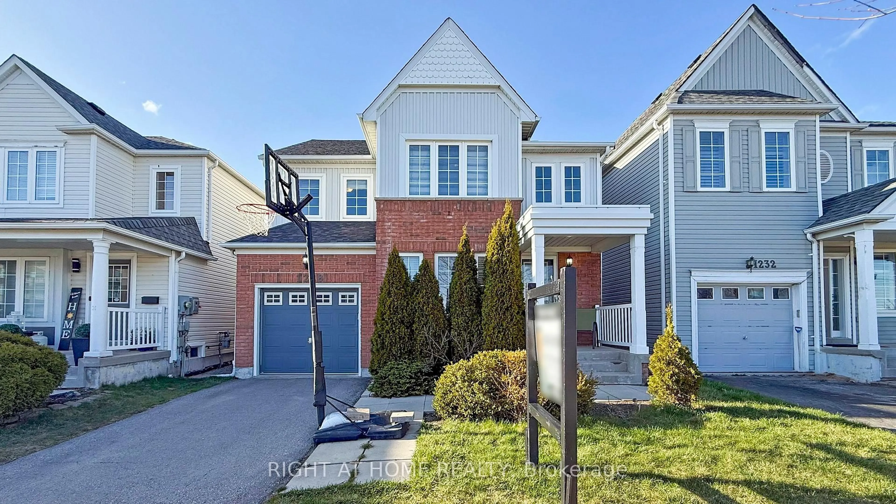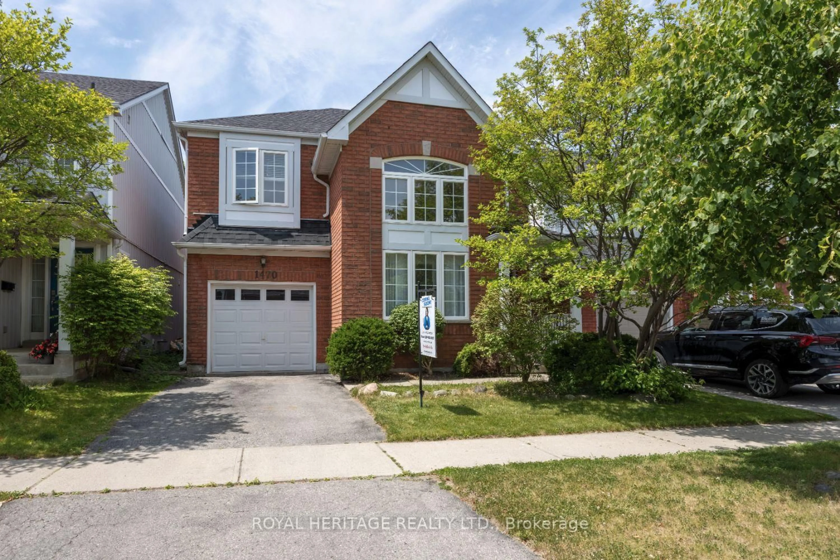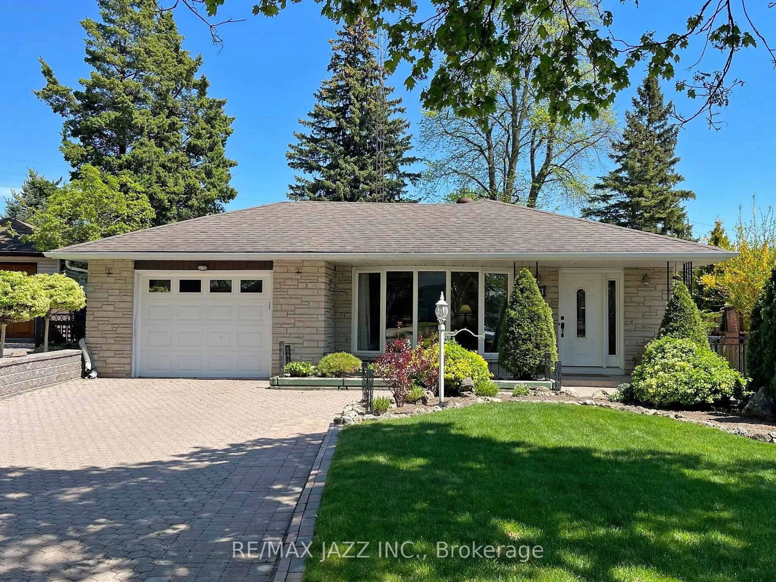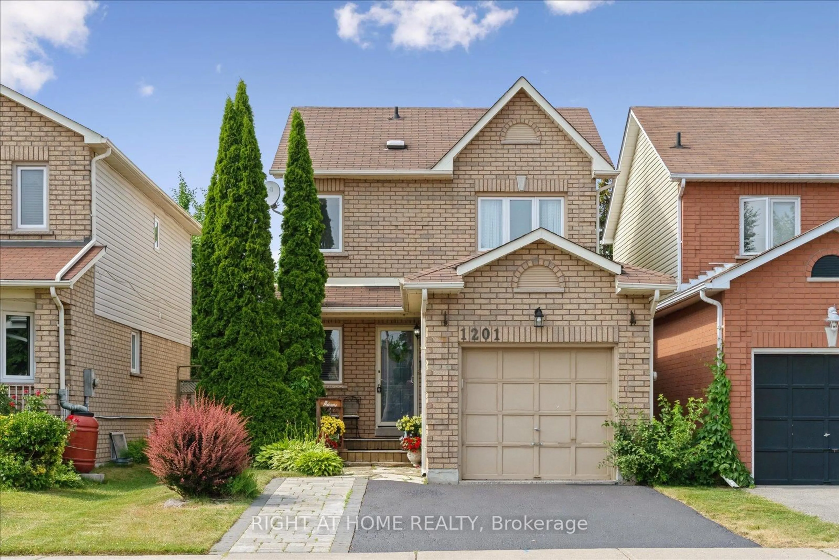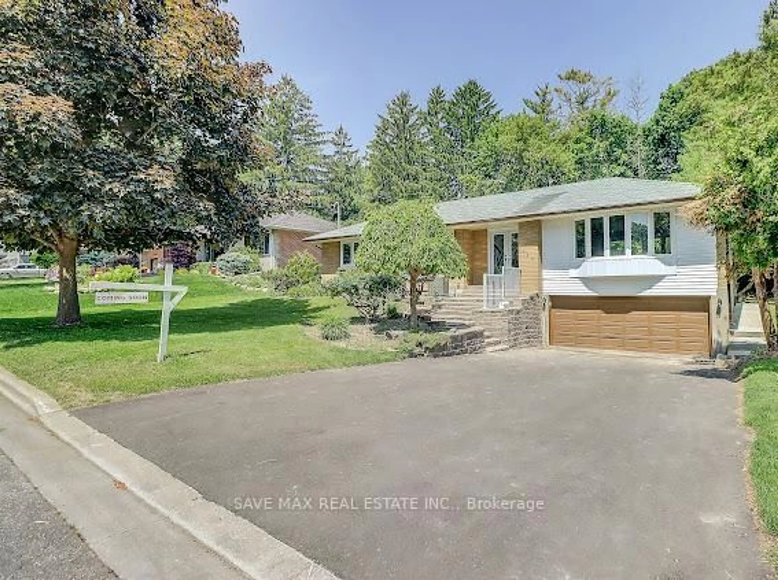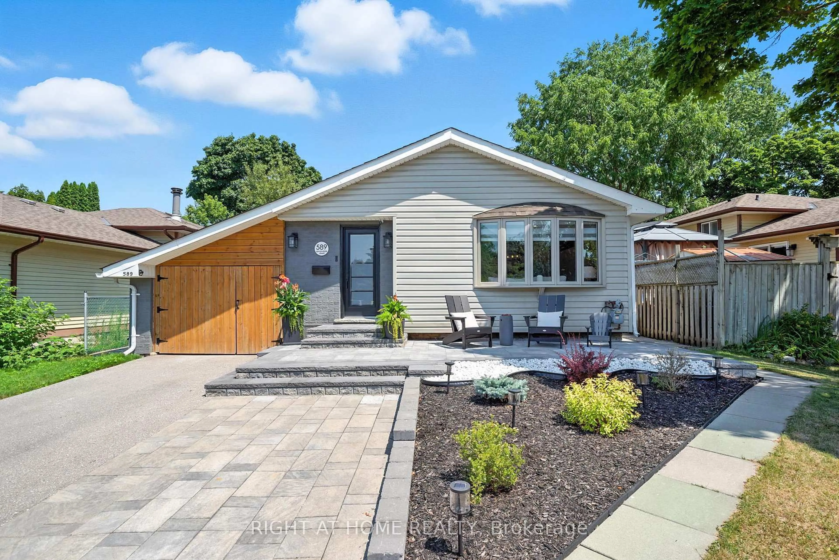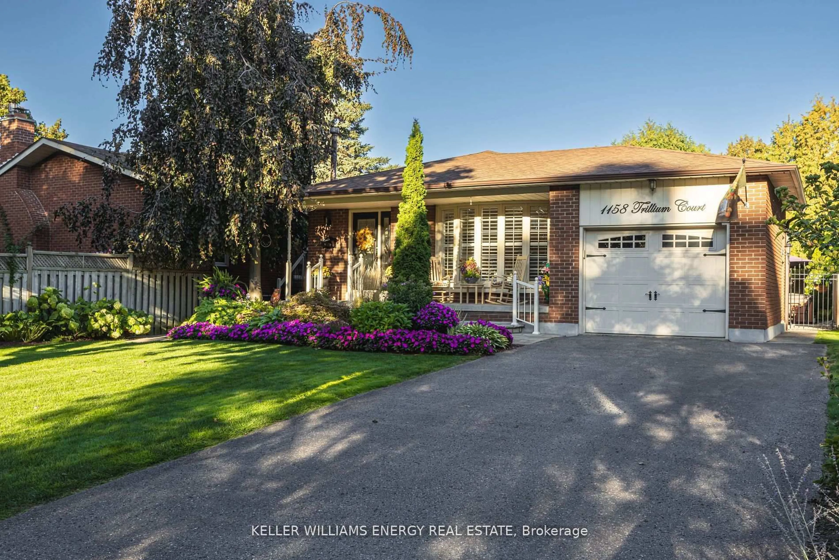Stunning Family Home in Desirable North Oshawa! Step into this bright and airy home featuring soaring ceilings in the living room, flooding the space with natural light. Contemporary finishes throughout, creating a modern and inviting atmosphere. The open-concept family room seamlessly connects to the stylish kitchen, complete with an island and a walkout to the deck and backyard perfect for entertaining. A separate dining room provides an elegant space for special gatherings. Upstairs, you'll find three spacious bedrooms, including a gorgeous primary suite with an impressive newly renovated ensuite. The three bathrooms are finished to today's style, offering both luxury and functionality. The professionally finished recreation room adds extra living space for the whole family with many personalized options available due to its layout. Even the laundry room is designed for efficiency, with built-in storage to keep everything organized. The air conditioner was replaced in 2018 and the roof shingles in 2016. With all new windows except the kitchen and backroom this home requires no expensive updates in the near future. The impressive interlock driveway and front steps were installed in 2022 The front door, back door and garage door are all newly replaced. Along with all of the appliances included in this lovingly cared for home you can just move in and enjoy! Additional perks include extra parking and a prime location just a 5-minute walk to the park. With top-rated schools, great amenities, and a welcoming, family-friendly neighbourhood, this home truly has it all! Don't miss your chance to own this exceptional home in sought-after North Oshawa.
Inclusions: Refrigerator Stove, Dishwasher, Washer and Dryer, All Electric Light Fixtures and Window Treatments, Garage Door Opener
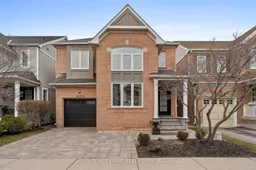 50
50

