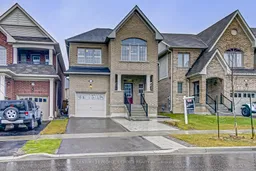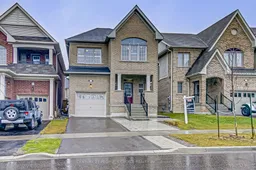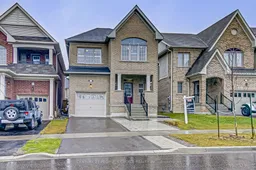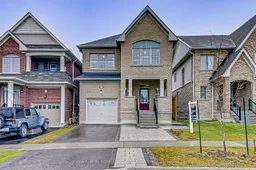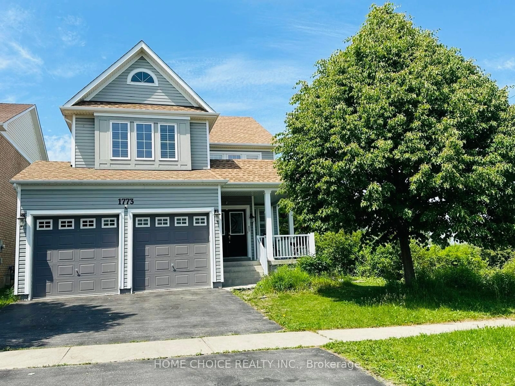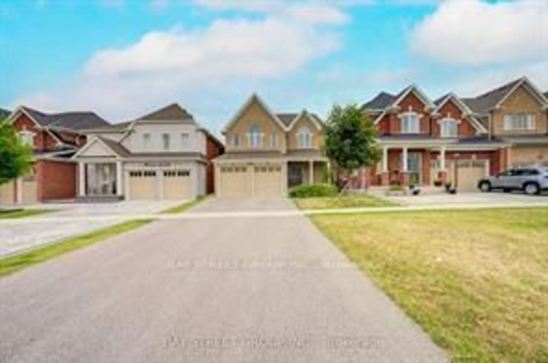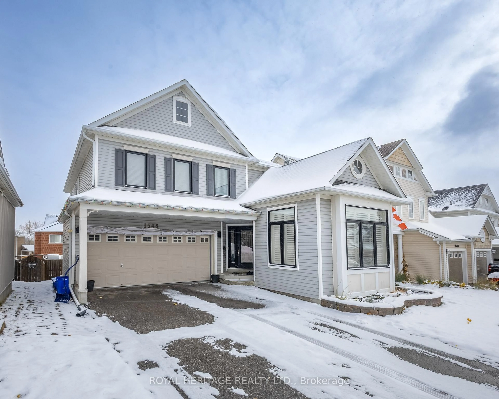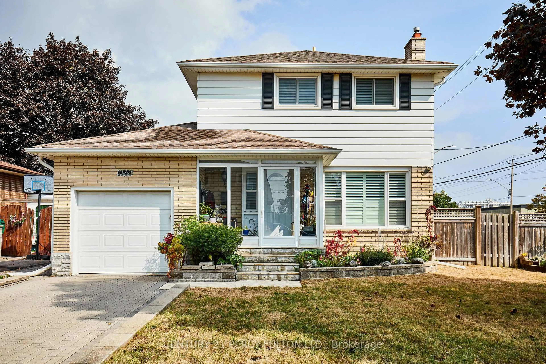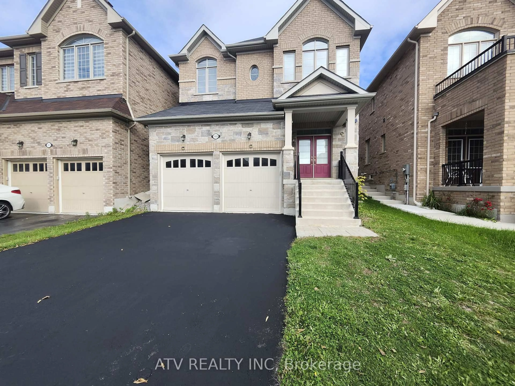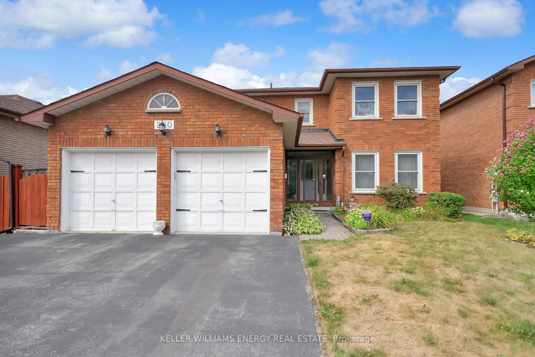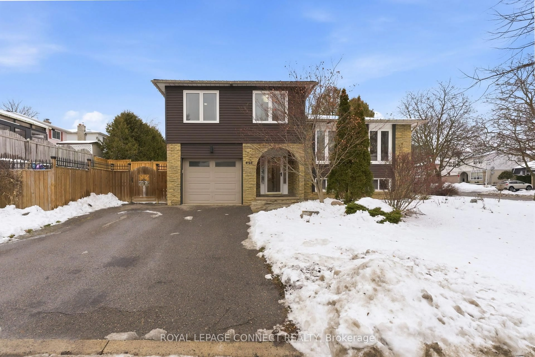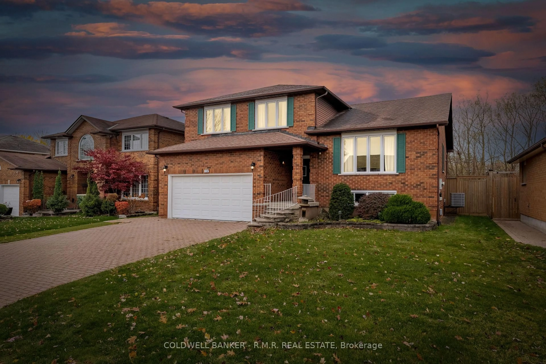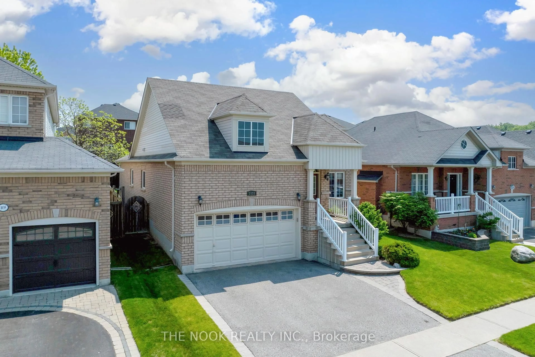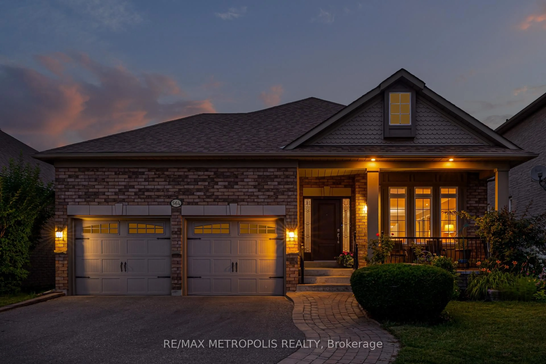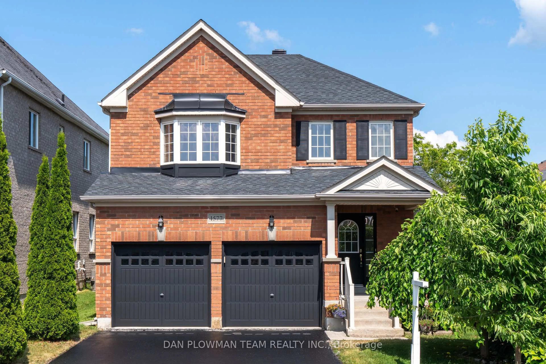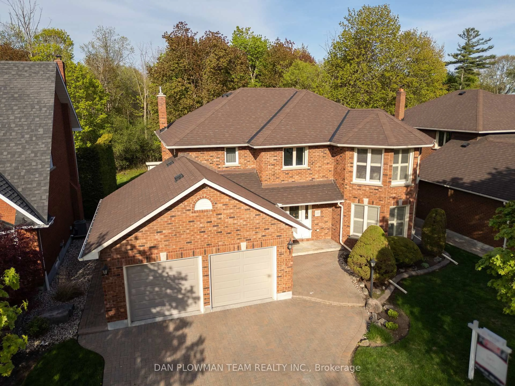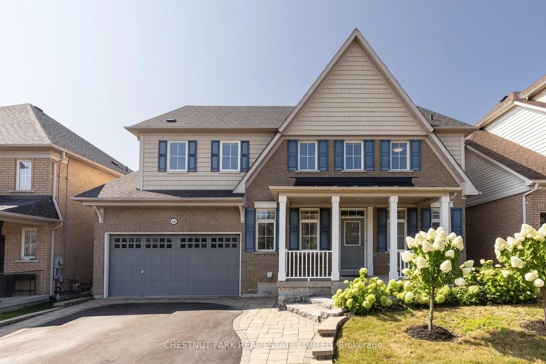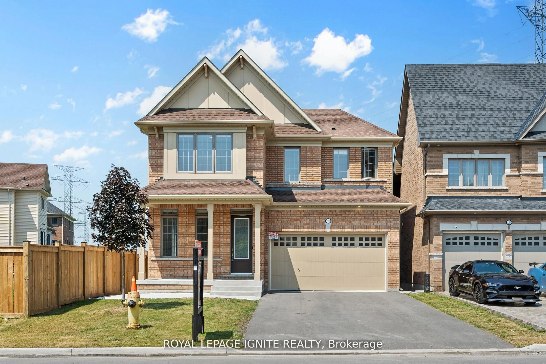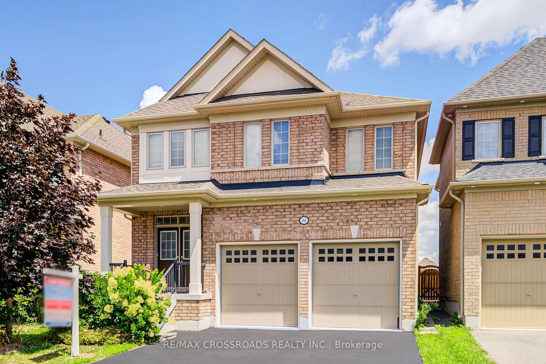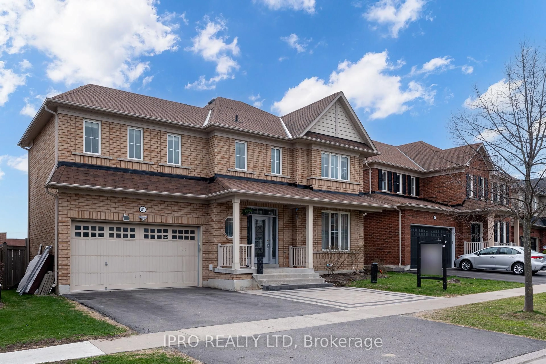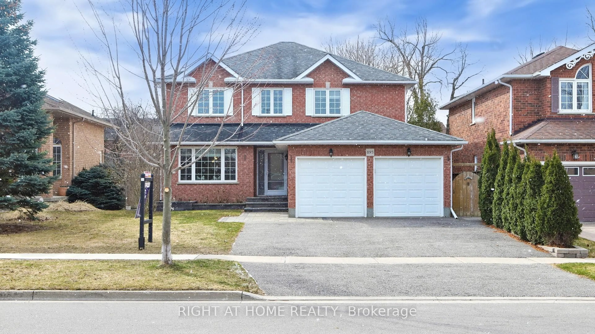This charming 4 bedroom detach almost 2800 sqft of finished space offers a rare 2 bedroom basement nanny suite with a private side entrance and a fully fenced backyard. Thanks to new CMHC rules, you can own this home with just an $65,000 down payment, ask me about interest rate offer as low as 4% on a five year fixed. This Delpark new build is 7 yrs old w/ $100k in upgrades including high ceilings, hardwood floors throughout, circular hardwood stained staircase, second floor laundry room, bath stone countertops, gas fireplace, and California shutters elegantly complement every window. Luxurious primary bedroom ensuite, complete his and her closets, with an oval tub and a separate standing shower. The kitchen is a chef's delight, equipped with a stainless steel gas stove, sleek quartz countertops, and a versatile island for your culinary creations, which leads to a separate family room with gas fireplace. The professionally finished & city permitted basement in-law suite boasts its own private side entrance, a full kitchenette, laundry facilities, a modern glass shower, quartz countertops, and large egress windows, an ideal setup for extended family or guests. Located in a welcoming, family-friendly neighborhood, this home is a short stroll to top-rated schools like Seneca Trail PS, Norman G PS, Bosco Catholic, Jeanne Sauve French Immersion, and Maxwell Heights HS. The nearby Delpark Rec Centre offers incredible amenities, including a 4-pad arena, leisure pool with a lazy river and waterslide, fitness center, indoor walking track, outdoor accessible playground, splash pad, community garden, and pollinator garden. Oshawa Public Libraries for a true community hub experience. Shopping is a breeze with The Smart Centre Plaza at Harmony and Taunton just a walk away, featuring family-friendly retailers like Walmart, Marshalls, HomeSense, SportChek, and Best Buy
Inclusions: 1 Fridge, 1 Gas stove, 2 dishwashers, 2 washers & 2 dryers, 1 range hood, all electric light fixtures, all window coverings including California shutters, Central Air and Furnace
