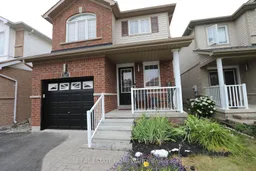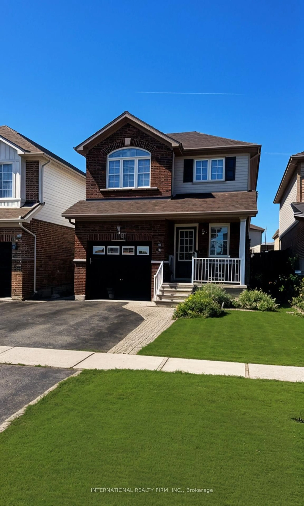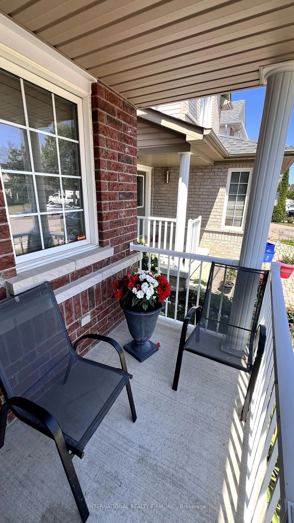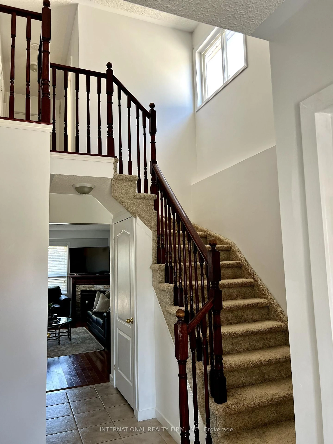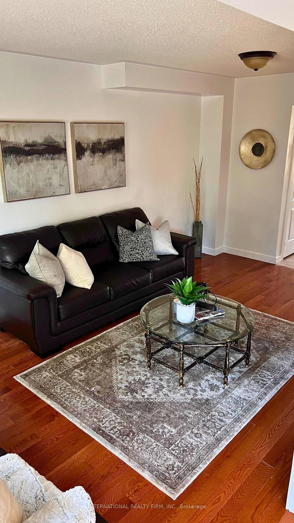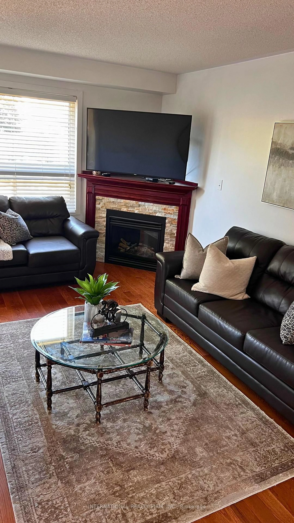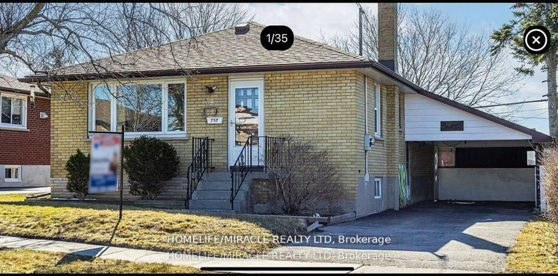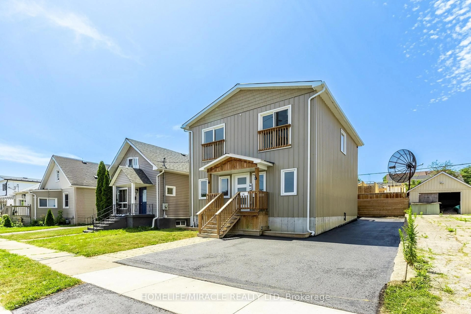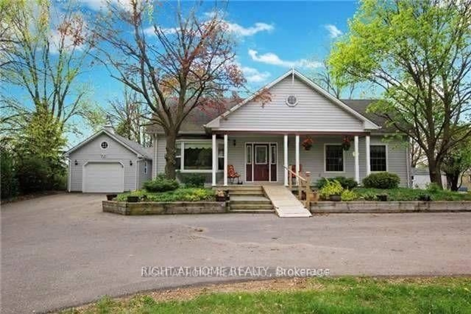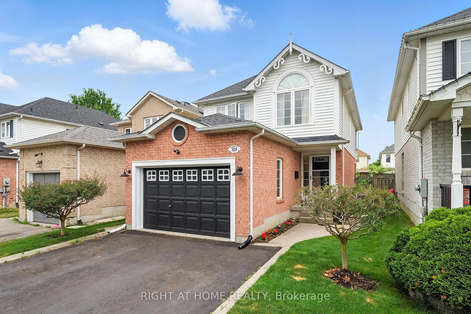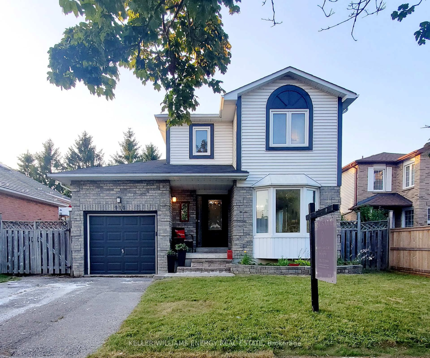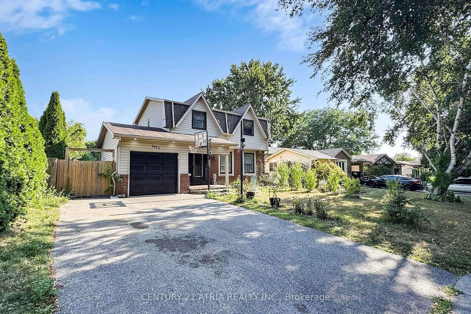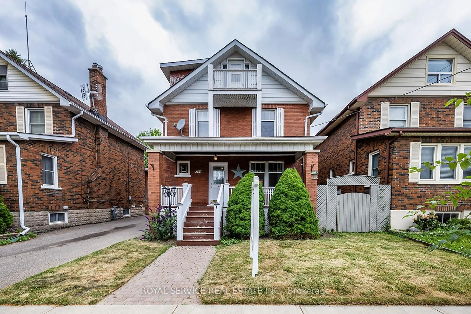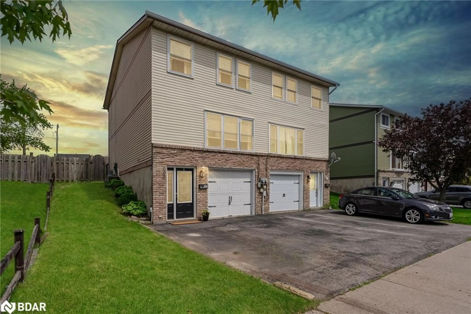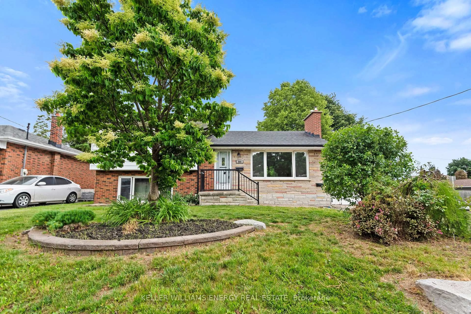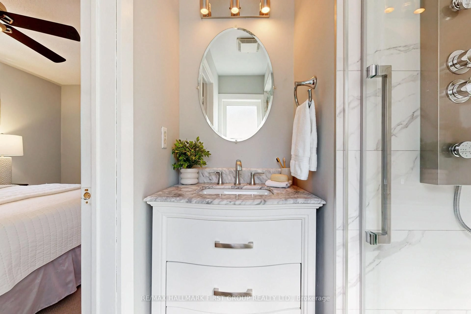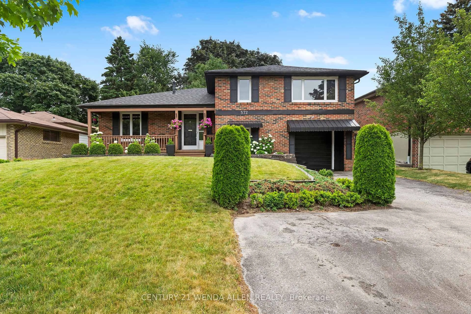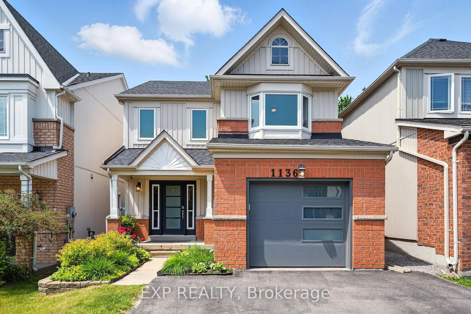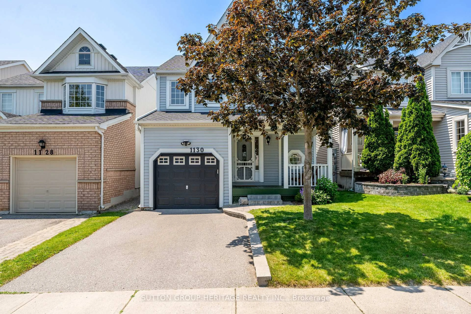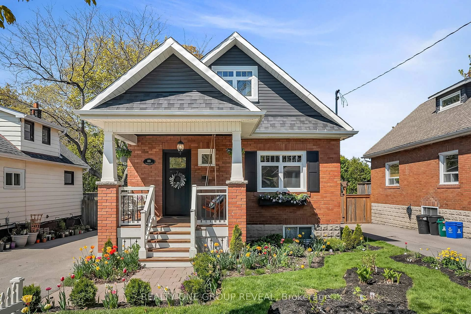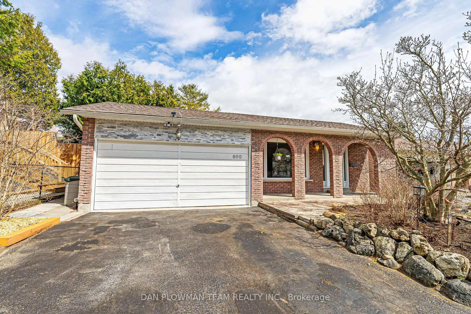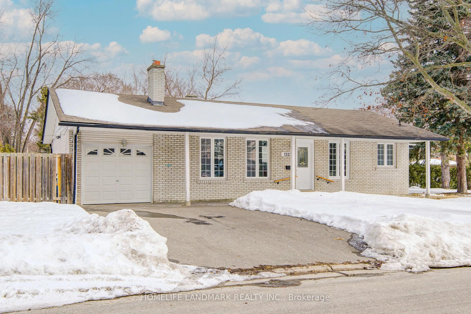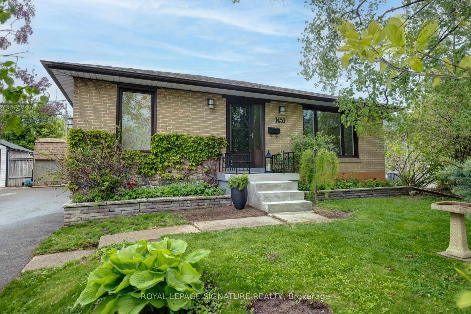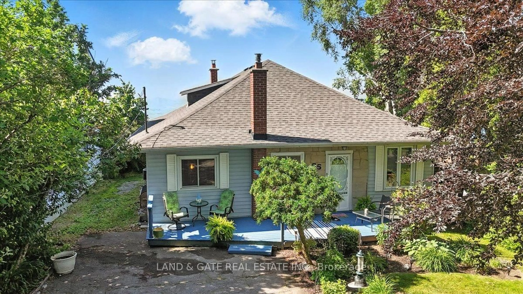560 Falconridge Dr, Oshawa, Ontario L1K 0C1
Contact us about this property
Highlights
Estimated valueThis is the price Wahi expects this property to sell for.
The calculation is powered by our Instant Home Value Estimate, which uses current market and property price trends to estimate your home’s value with a 90% accuracy rate.Not available
Price/Sqft$610/sqft
Monthly cost
Open Calculator

Curious about what homes are selling for in this area?
Get a report on comparable homes with helpful insights and trends.
+6
Properties sold*
$849K
Median sold price*
*Based on last 30 days
Description
Discover this beautifully maintained 3-bedroom home in the heart of North Oshawa perfect for families, students, or first-time buyers! Ideally situated just minutes from major amenities like Costco, big box stores, parks, and dining. Only a 15-minute drive to DurhamCollege and Ontario Tech University, making it ideal for students or investors.Families will appreciate the proximity to top-rated public and Catholic schools, along with two nearby private schools. Commuters will love the quick access to transit (just a 2-minute walk to the nearest stop) and less than 9km to the GO station for easy rail travel.Freshly painted throughout, with a brand-new roof installed in 2021, this home is move-in ready with great curb appeal. Whether you're starting out, investing, or downsizing this home offers the perfect blend of comfort, convenience, and location.Offers anytime with 24-hour irrevocable. Dont miss it!
Property Details
Interior
Features
Main Floor
Living
5.49 x 3.03hardwood floor / Gas Fireplace / Open Concept
Kitchen
2.92 x 2.68Backsplash / Eat-In Kitchen / Ceramic Floor
Breakfast
2.74 x 2.68Ceramic Floor / W/O To Deck / O/Looks Backyard
Exterior
Features
Parking
Garage spaces 2
Garage type Attached
Other parking spaces 0
Total parking spaces 2
Property History
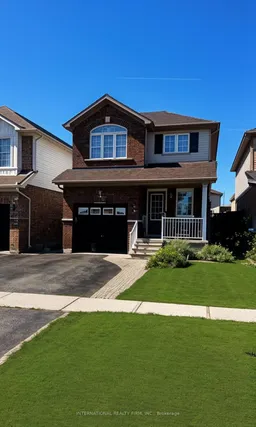 40
40