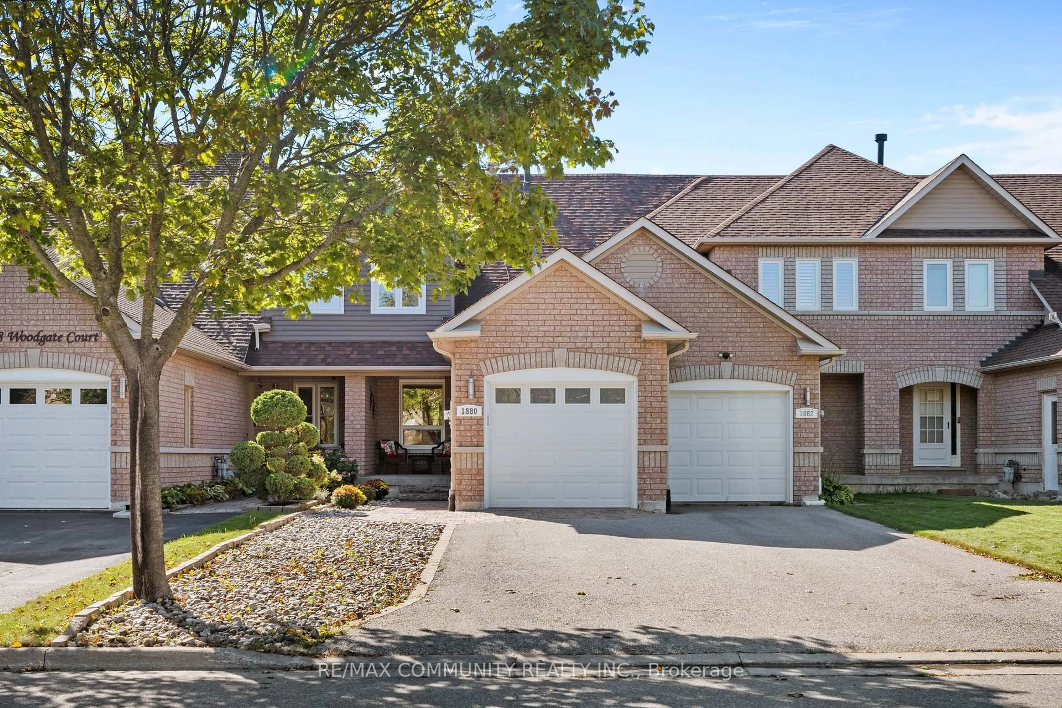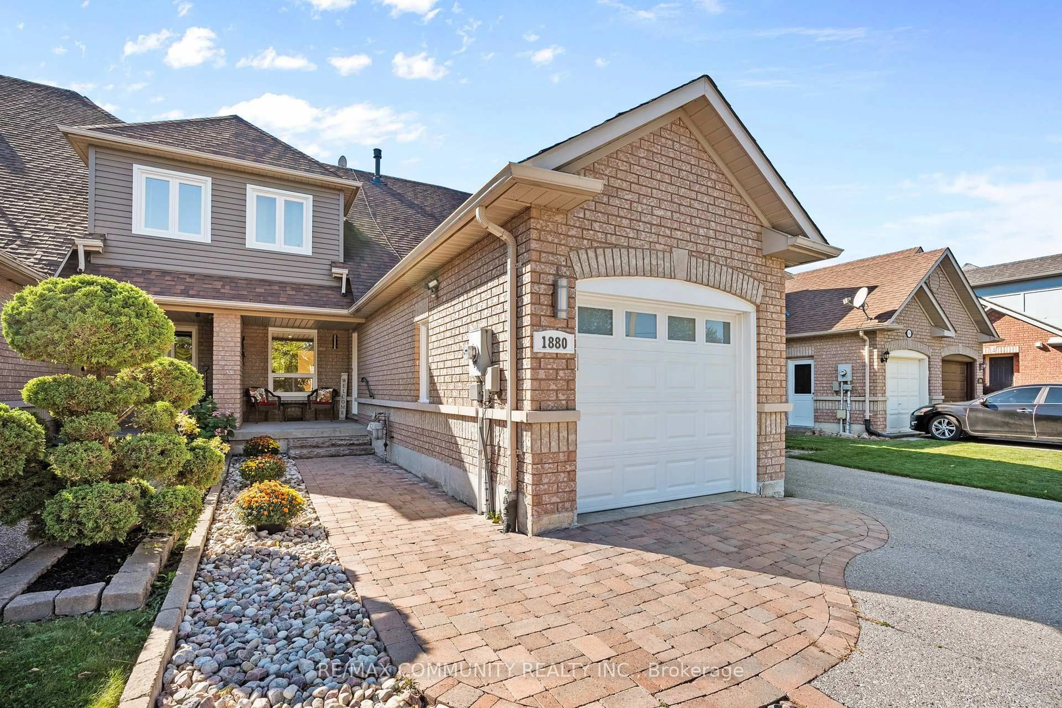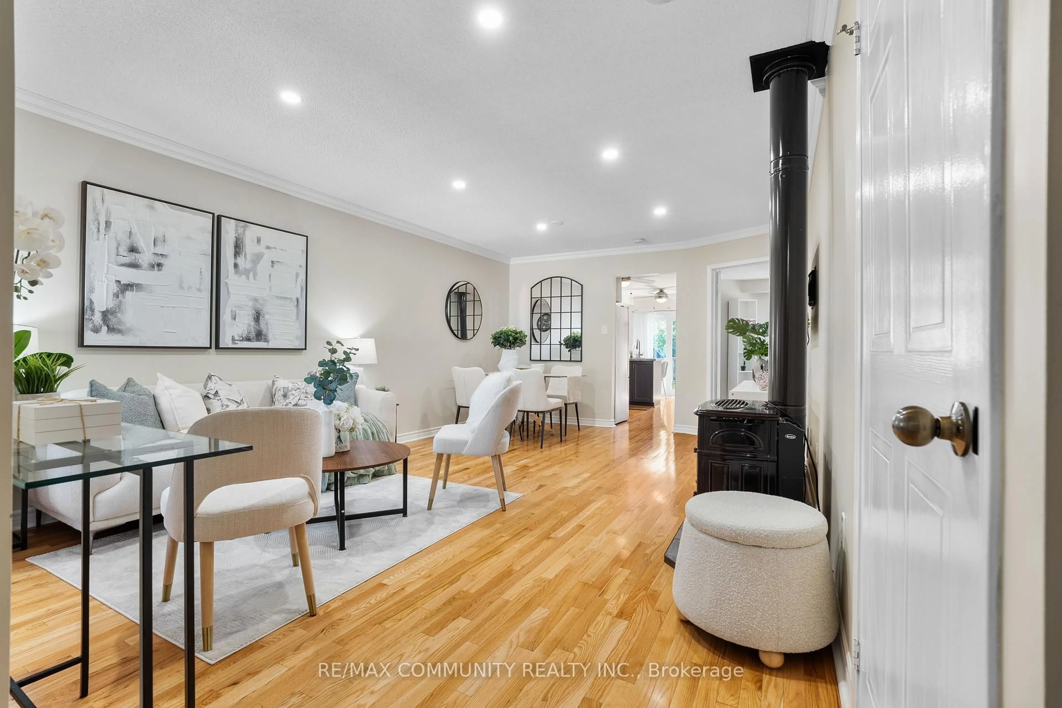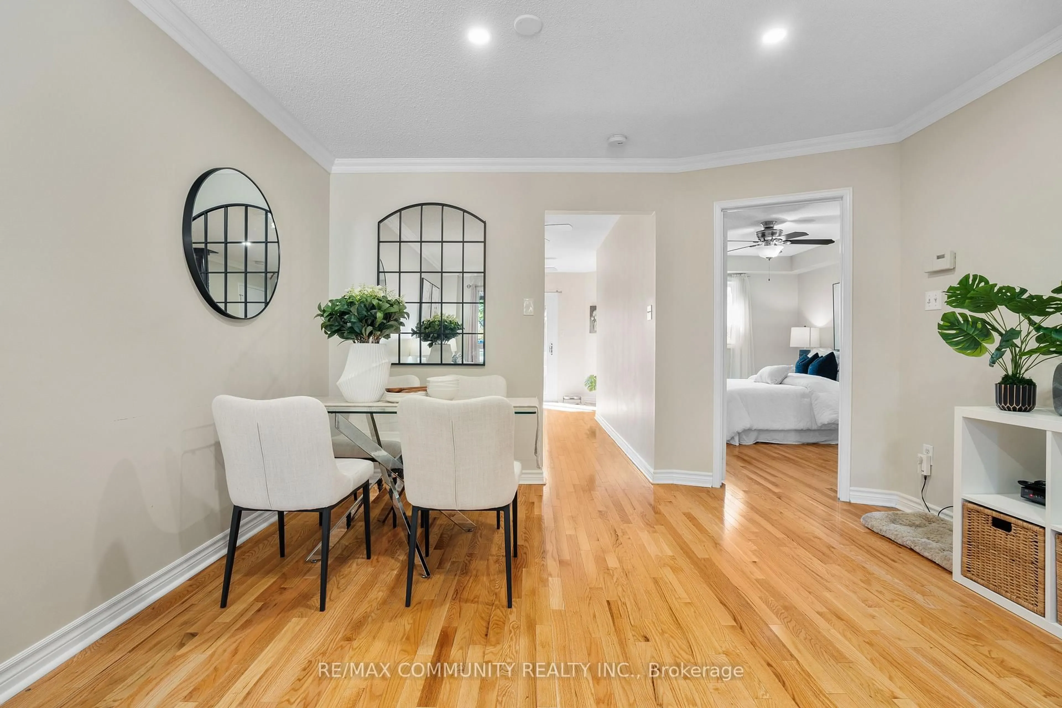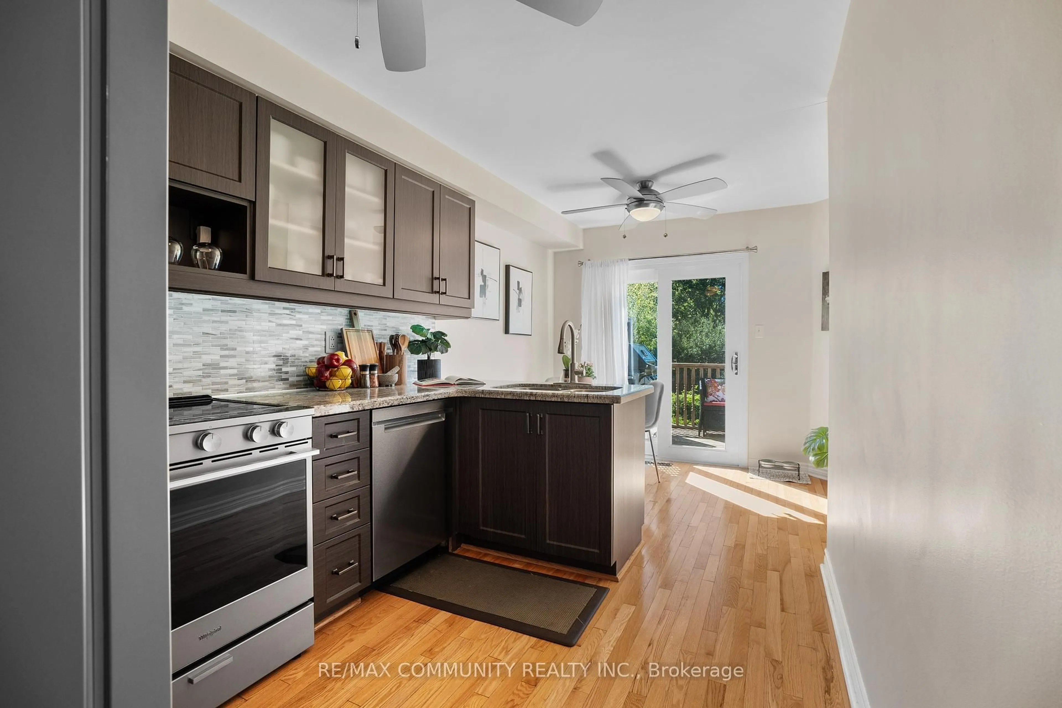1880 Woodgate Crt, Oshawa, Ontario L1G 7Z2
Contact us about this property
Highlights
Estimated valueThis is the price Wahi expects this property to sell for.
The calculation is powered by our Instant Home Value Estimate, which uses current market and property price trends to estimate your home’s value with a 90% accuracy rate.Not available
Price/Sqft$440/sqft
Monthly cost
Open Calculator

Curious about what homes are selling for in this area?
Get a report on comparable homes with helpful insights and trends.
+7
Properties sold*
$742K
Median sold price*
*Based on last 30 days
Description
Welcome To This Beautifully Maintained Freehold Townhome In North Oshawa, Perfectly Positioned On A Peaceful Ravine Lot With No Neighbours Behind. The Backyard Of This Home Is A True Highlight With Mature Trees And A Family-Friendly Hiking Trail, Offering Both Privacy And Nature At Your Doorstep. This Multi-Generational Home Features 3 Spacious Bedrooms And 3 Bathrooms, Including A Main Floor Primary Suite With A 4 Piece Ensuite And Double Closet. Upstairs, You'll Find Two Oversized Bedrooms, Each With Walk In Closets. The Bright, Open Concept Main Level Showcases Hardwood Floors, Pot Lights, Crown Moulding, Large Windows, And A Fireplace With Remote Control That Can Be Used As Gas Or Wood. The Family Sized Eat In Kitchen Boasts Granite Counters, Soft Close Cabinets, And Sleek, State Of The Art Appliances, With A Walkout To The Deck And Gas BBQ Hookup Overlooking The Ravine. The Walkout Basement Is Already Insulated And Equipped With Plumbing, Electrical, A Bathroom Rough In, HVAC Vents And Ducts, And Partial Framing Completed. Only Drywall And Flooring Needed To Finish This Spacious Area. Interior Garage Access, Generous Storage, And No Condo Fees Add To The Convenience. Over $10,000 Spent On Front Walkway, Landscaping, And Exterior Upgrades! Bonus Upgrades Include Potlights on 2nd Floor (2025), Furnace (2025), Air Conditioner (2025), Windows (2022), Siding (2022), Modern State of the Art Appliances (2020), Gas BBQ Hookup (2020), Garage Door And Opener (2019), Front Walkway & Landscaping (2019), Entire House Painted (2019), Upstairs Bathroom Renovation (2019), Crown Moulding & Baseboards (2019), Pot Lights on Main (2019). Roof Is Also Less Than 10 Years Old. All Your Big Ticket Items Already Covered! Just Move In And Enjoy! Literally A Minute From Schools, Less Than Five Minutes To Costco And Major Shopping, And Only Three To Five Minutes To Highway 407 For Swift Commuting. Book Your Showing, I'll See You Soon!
Property Details
Interior
Features
Main Floor
Kitchen
3.28 x 2.44Granite Counter / Stainless Steel Appl / Backsplash
Breakfast
2.23 x 2.23W/O To Deck / hardwood floor / Open Concept
Living
6.04 x 3.9hardwood floor / Gas Fireplace / Crown Moulding
Dining
6.04 x 3.9Pot Lights / Crown Moulding / Combined W/Living
Exterior
Features
Parking
Garage spaces 1
Garage type Attached
Other parking spaces 2
Total parking spaces 3
Property History
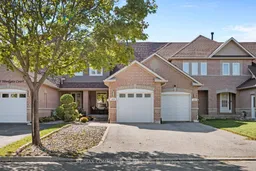 37
37