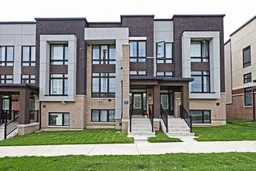Your clients won't want to miss this amazing townhouse - this space is special with 1,980 total sq ft of custom-built living area. This townhome provides plenty of room for the entire family. Walk into the open main floor space complete with 9 foot ceilings and custom hardwood floors. Natural light floods through the large windows. Open concept living at its best. The living room flows into the dining room and into the kichen and great room. Large breakfast bar, S/S appliances, custom counter height complete with soft-close cupboards and a new backsplash. Walk-out to your large terrace off of the great room - fabulous for entertaining - directly from the great room. The primary suite is huge, complete with a custom upgraded ensuite - the soaker tub and walk-in shower make for the perfect retreat. Bonus? The laundry room is conveniently located next to the family bathroom. The additional bedrooms provide plenty of space for the entire family. The newly finished basement provides flex space - a bedroom for guests, additional play space for the kids or an office. Added security comes in the form of the Tarion warranty for added peace of mind. This prime family-friendly home is located in the heart of North Oshawa. It is surrounded by lush green space, close to parks, shopping, restaurants and schools. With easy access to Highway 401, the 407 and Durham Transit, commuting is made easy. Welcome home to Greenhill Community and 1980 Wilson Road North.
Inclusions: S/S fridge, stove, rangehood, dishwasher, clothes washer and dryer, all ELFs and all custom window coverings.
 39
39


