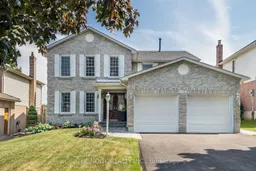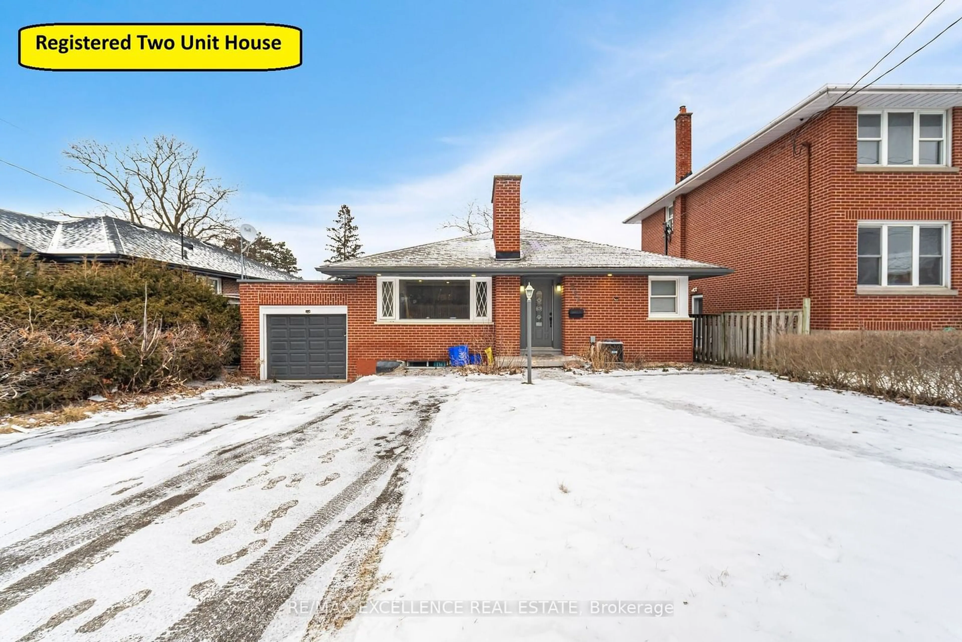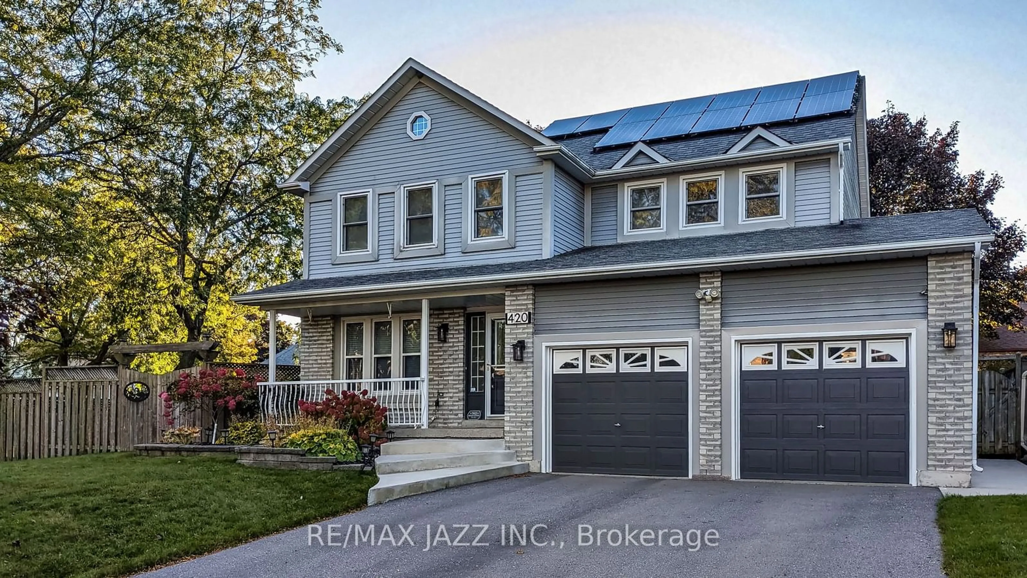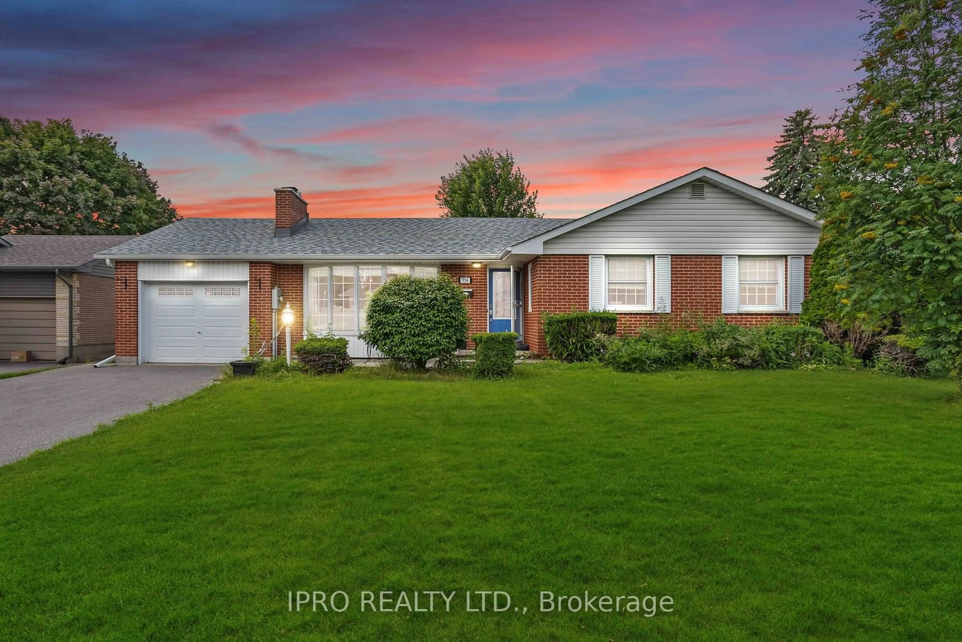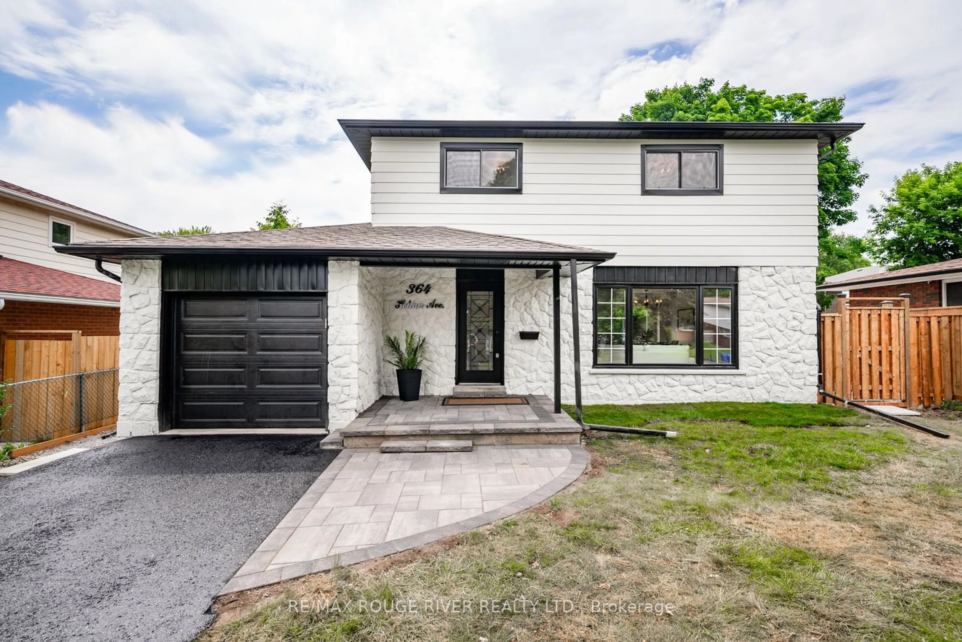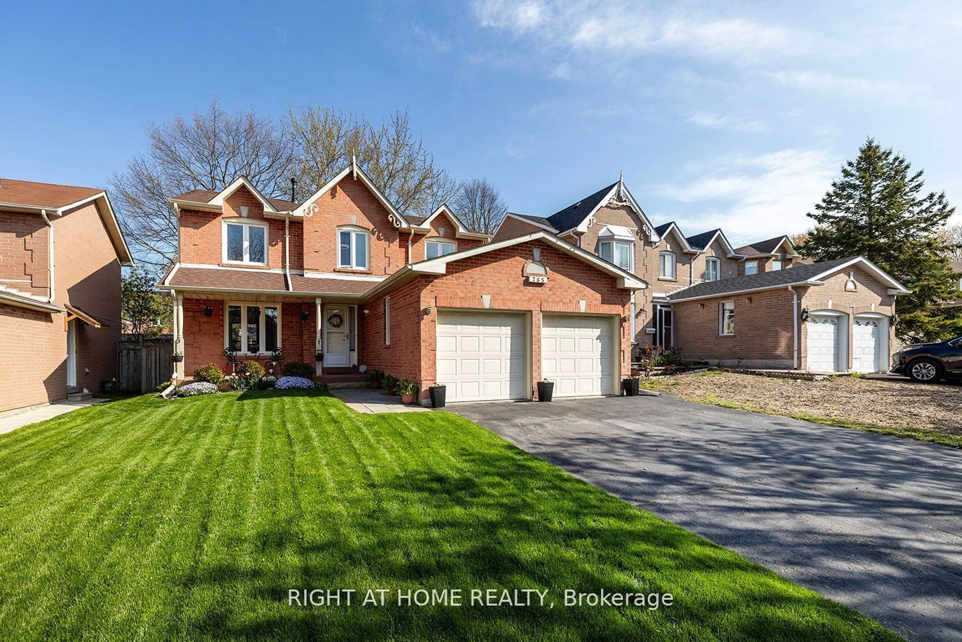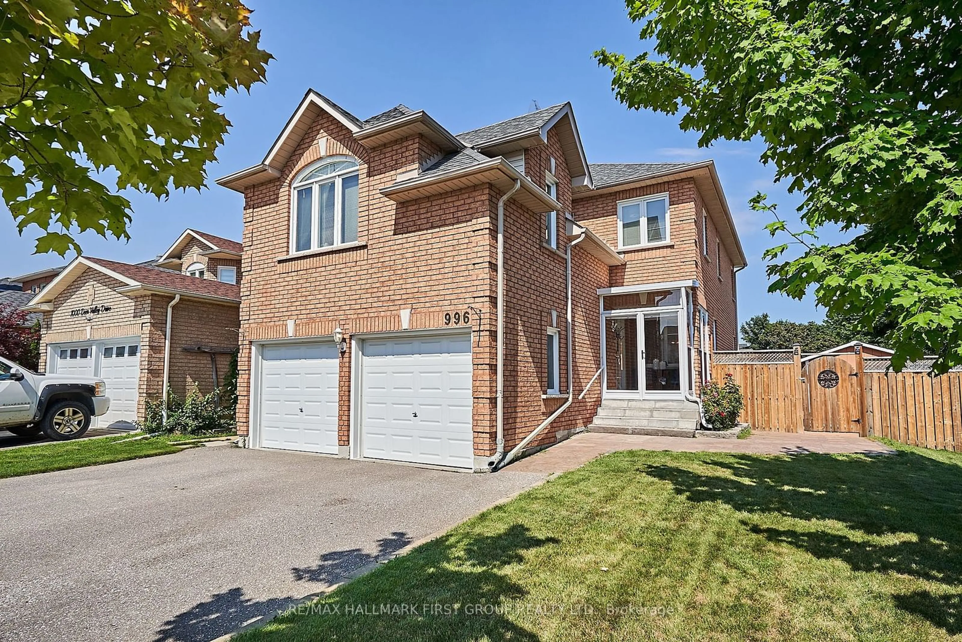Located near Oshawa/Whitby border in this well established quiet, family friendly neighbourhood w/ great curb appeal, all brick home, long driveway w/no sidewalk to shovel, driveway parking for 4 vehicles, low maintenance gardens, professionally installed stone walkways & a covered front porch to enjoy sitting out sun protected in the afternoon, waiting for the kids to come home from school. From the moment you walk through the front doors, you will experience the pride of ownership.This pristine home is flooded with natural light from the large windows across the back of this home, o/l the south facing backyard bringing the outdoors, in. The large foyer area has so much space for greeting your guests, dble coat closet & cathedral ceiling w/large skylight, adding to the bright spacious feel. While this home has an open concept feel, it also features separate living spaces, great for family members to enjoy distinct areas of the home. You can enjoy entertaining or reading in the large lvrm o/l the front yard while the kids are in the mnflr family room w/gas fireplace & o/l the large backyard & above ground pool. The dnrm is such a spacious room to host large family & friend gatherings w/generous space for large furniture too. The kitchen provides tons of storage w/wall of pantry cupboards. While prepping dinner you can chat w/family in the breakfast area & w/o to the lovely deck area to your BBQ.Upstairs: 4 spacious bdrms, the primary is oversized w/a niche area that could easily be made into a 2nd walk in closet. Step into the beautiful, spacious ensuite bthrm w/ dble sinks & quartz countertop, glass shower, comfortable soaker tub w/ quartz surround, your own little oasis.The other 3 bdrms w/dble closets, share a renovated bthrm.The bsmt has 660 sq ft (as per mpac) of fin liv space plus approx 600 sq ft of storage,a rec rm, games area+plus fin office/craft rm.Easy Access to 401&407, Close to University, College, Walking Trails& Parks
Inclusions: Your "wish" list items: 2668 sq ft +660 fin bsmt=3328 sq ft of living space, 4 spacious bdrms,mnflr laundry w/garage access, hrdwd flrs, crown moulding, shutters, pot lights. Major components:Gas furnace'24, AC'20, Shingles'20, Skylight'20

