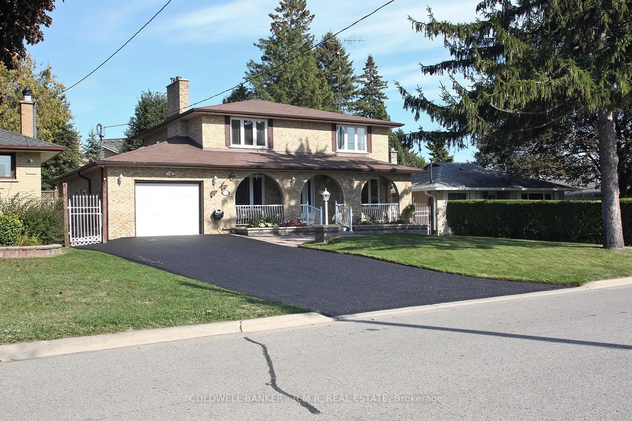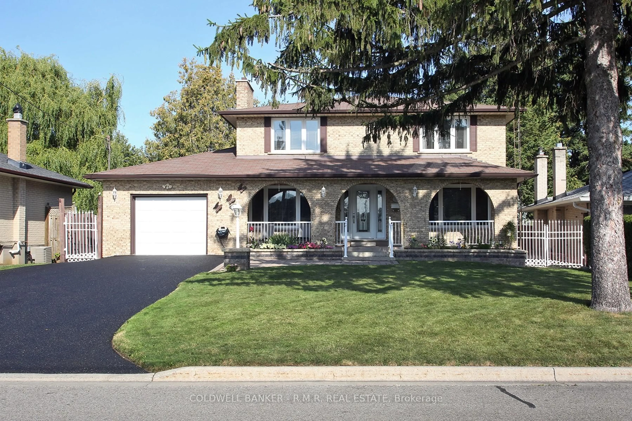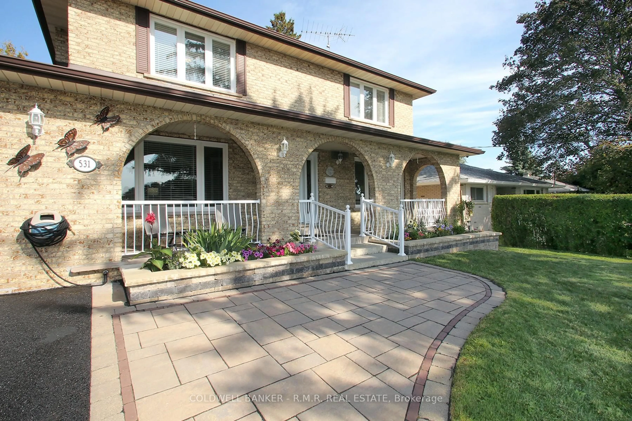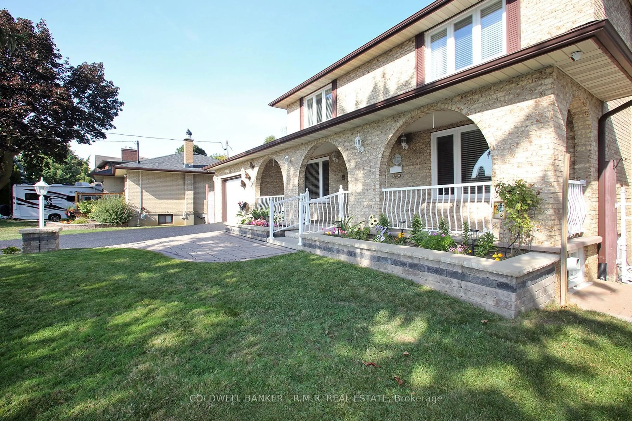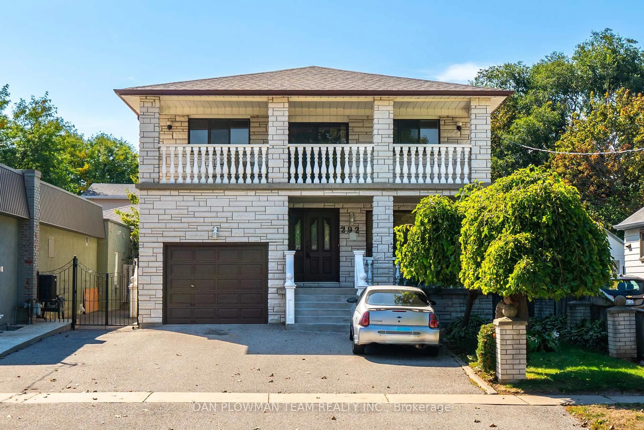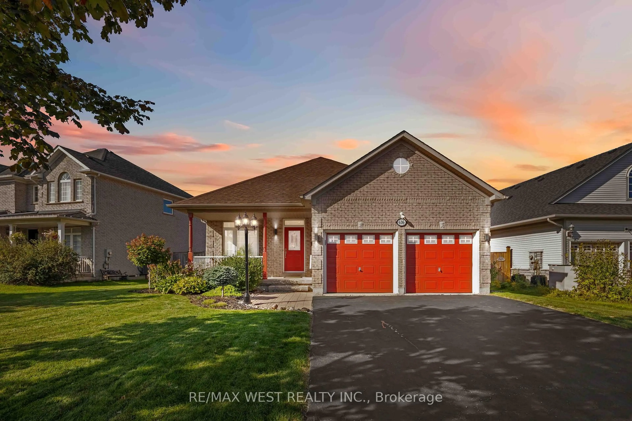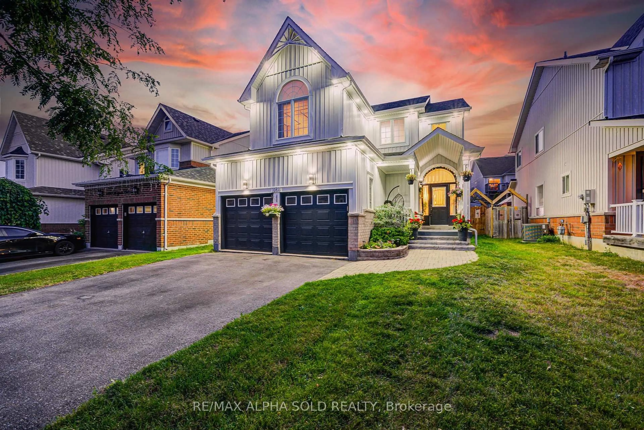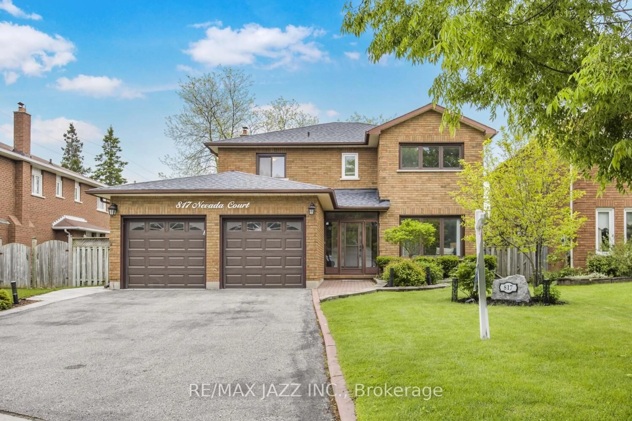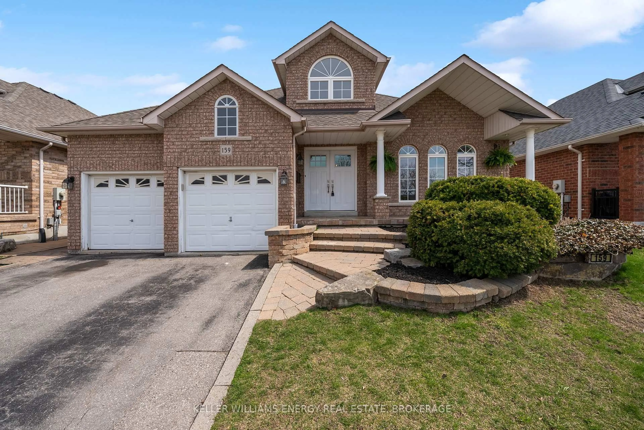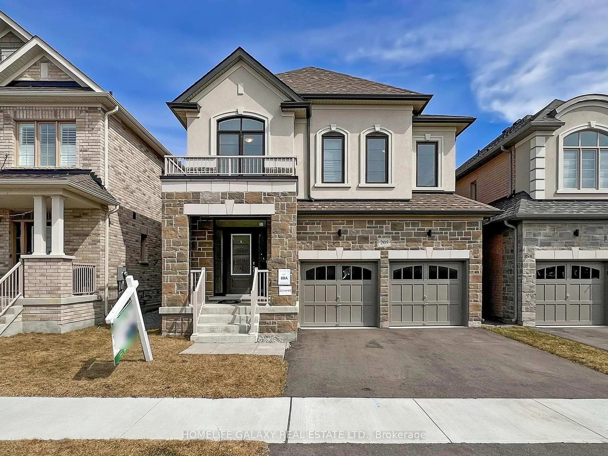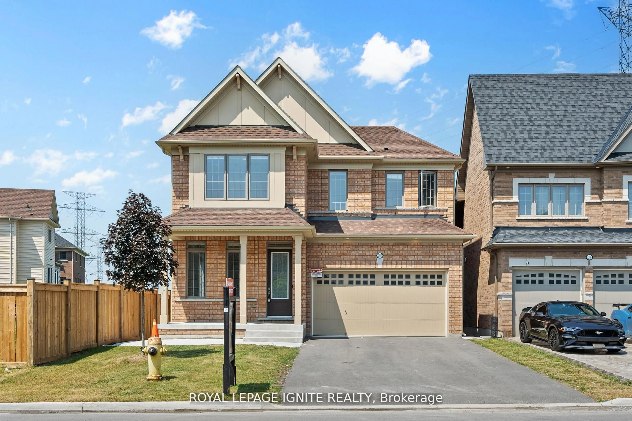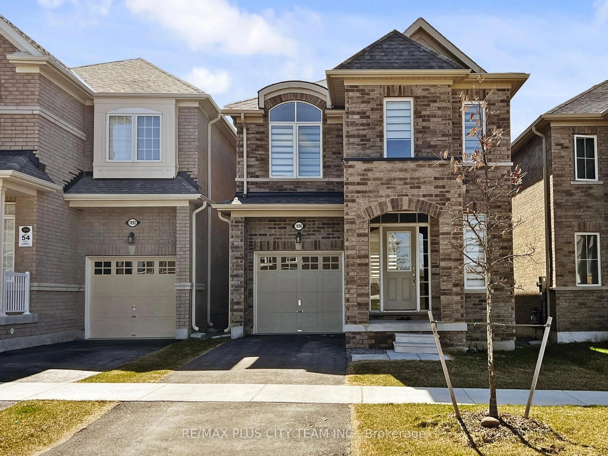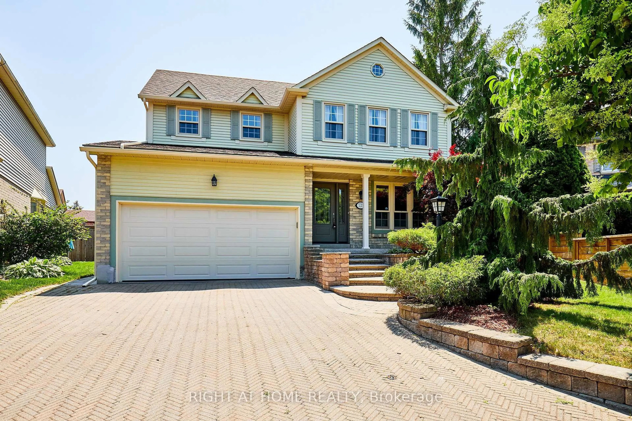531 Nipigon St, Oshawa, Ontario L1J 4P7
Contact us about this property
Highlights
Estimated valueThis is the price Wahi expects this property to sell for.
The calculation is powered by our Instant Home Value Estimate, which uses current market and property price trends to estimate your home’s value with a 90% accuracy rate.Not available
Price/Sqft$574/sqft
Monthly cost
Open Calculator

Curious about what homes are selling for in this area?
Get a report on comparable homes with helpful insights and trends.
+24
Properties sold*
$786K
Median sold price*
*Based on last 30 days
Description
This beautifully custom finished family owned home has 3+2 bedrooms and 3+1 bathrooms. Impeccably maintained & extensively renovated! This home truly reflects pride of ownership with continuous, significant updates. Enjoy the peace of mind of recent electrical updates (2024-25) including new ceiling lighting, exterior connections, and various outlets/switches, plus a professionally resealed driveway (2025). The comprehensive 2020 renovation included major systems: new furnace and central air conditioning, new windows and sliding door, new hardwood and laminate flooring throughout, and tastefully updated kitchen and bathroom fixtures with quartz countertops. Even the basement kitchen was renovated in 2018. This is a genuinely worry-free "multi - generational" home
Property Details
Interior
Features
Main Floor
Dining
3.14 x 4.15Large Window / hardwood floor / Crown Moulding
Kitchen
3.07 x 4.3Eat-In Kitchen / Quartz Counter / W/O To Deck
Living
5.25 x 3.81Large Window / hardwood floor / Crown Moulding
Mudroom
2.64 x 1.57Laundry Sink / Window / Ceramic Floor
Exterior
Features
Parking
Garage spaces 1
Garage type Attached
Other parking spaces 6
Total parking spaces 7
Property History
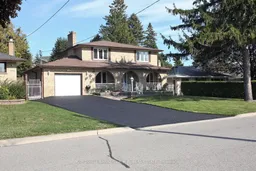 41
41