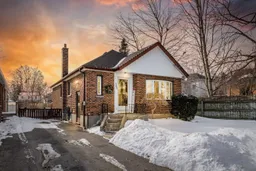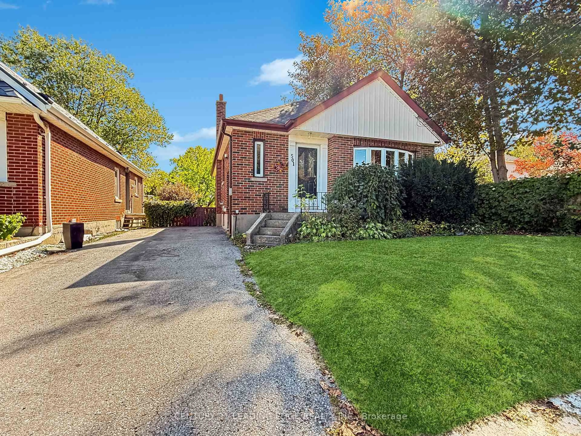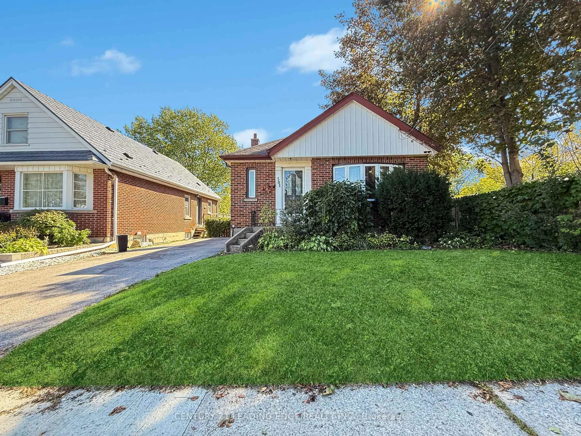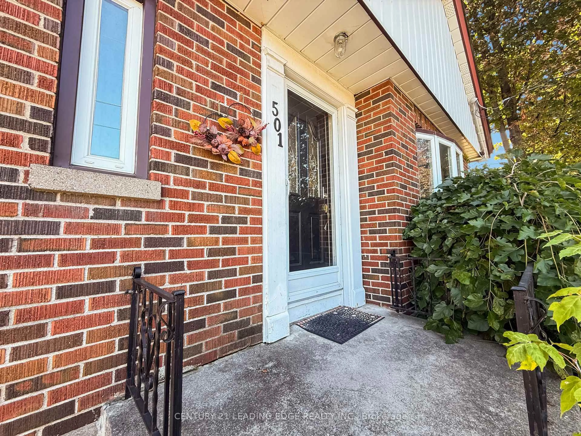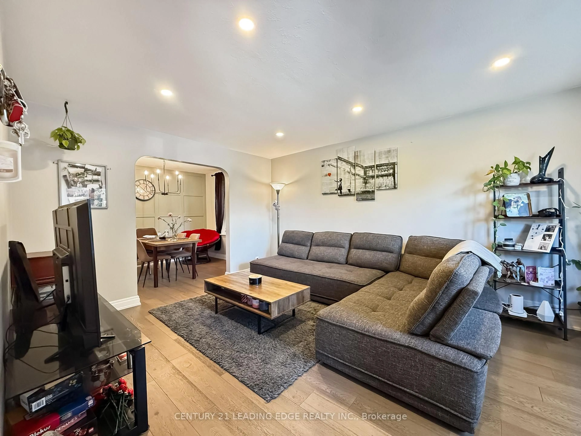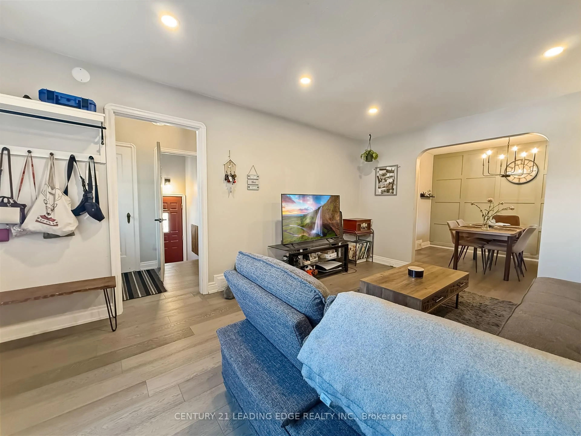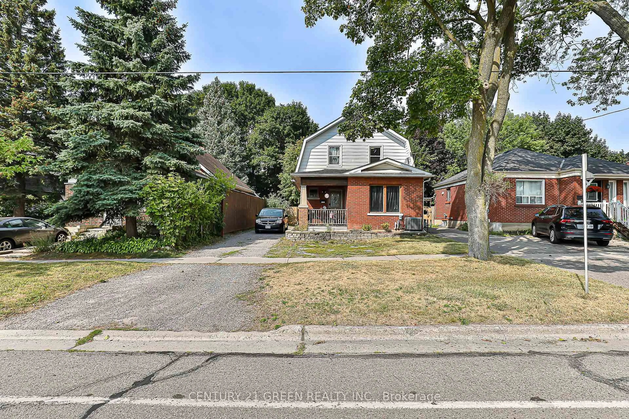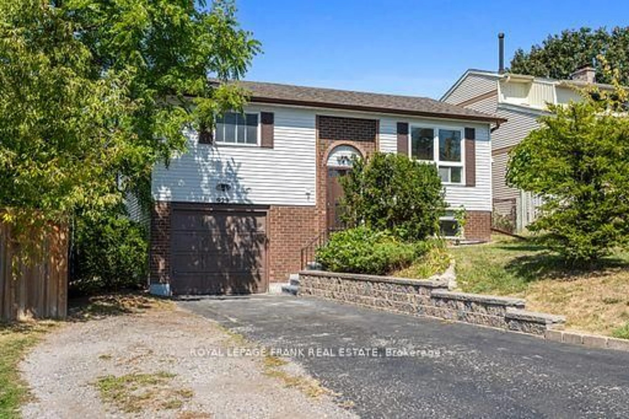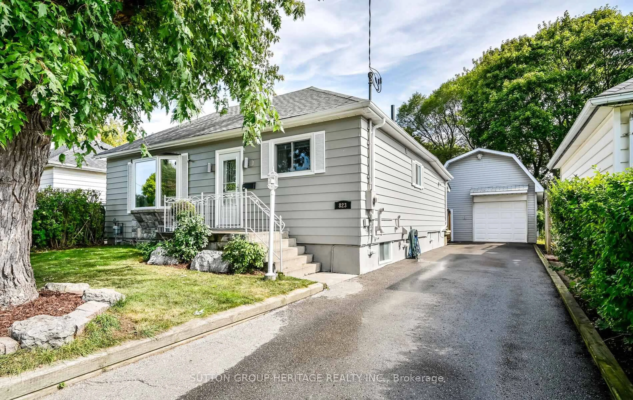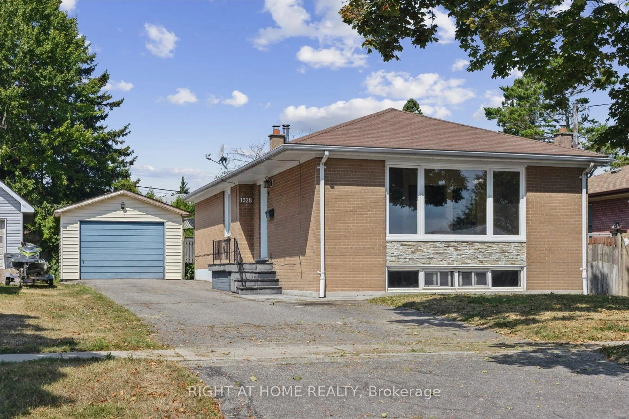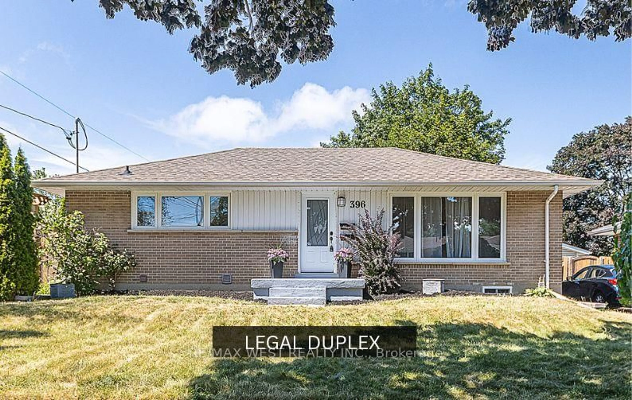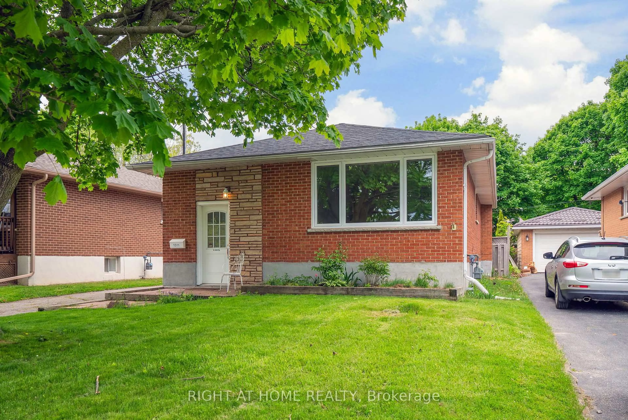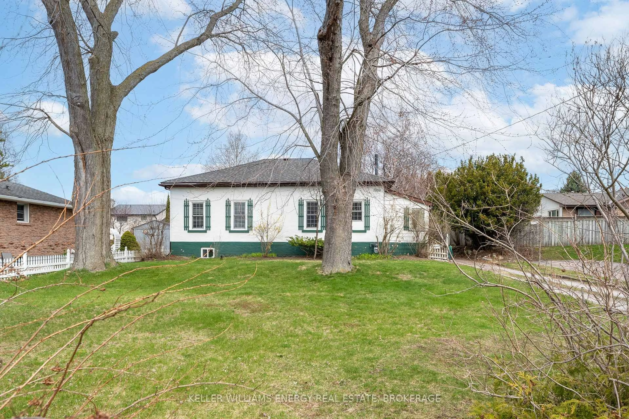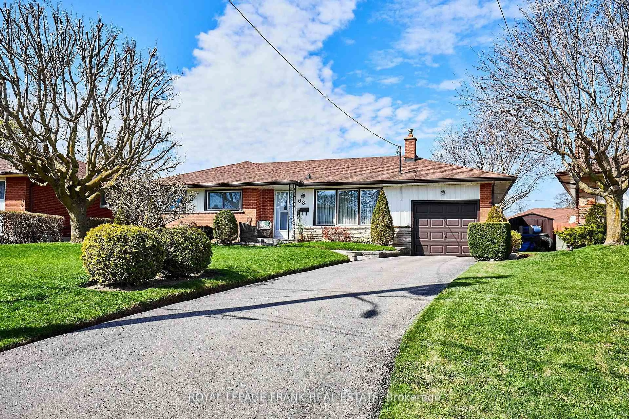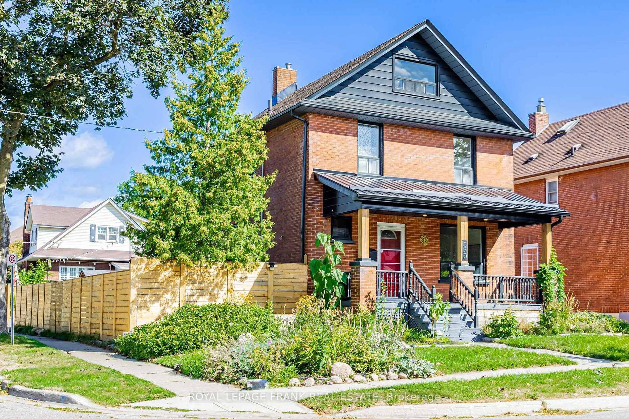501 Bond St, Oshawa, Ontario L1G 1C2
Contact us about this property
Highlights
Estimated valueThis is the price Wahi expects this property to sell for.
The calculation is powered by our Instant Home Value Estimate, which uses current market and property price trends to estimate your home’s value with a 90% accuracy rate.Not available
Price/Sqft$805/sqft
Monthly cost
Open Calculator

Curious about what homes are selling for in this area?
Get a report on comparable homes with helpful insights and trends.
+36
Properties sold*
$785K
Median sold price*
*Based on last 30 days
Description
Perfect for first-time buyers, downsizers, or investors, this charming brick home offers a beautiful blend of comfort and modern style. The main floor features sleek vinyl flooring throughout, while the kitchen is enhanced with elegant tile flooring for both style and practicality. A bright bow window in the living room fills the space with natural light, complemented by board-and-batten accent walls, upgraded light fixtures, and pot lights. The beautifully renovated bathroom adds a touch of luxury. The lower level now features a finished in-law suite, offering extra living space or excellent potential for multi-generational living. Outside, the peaceful backyard with no neighbours behind provides a private retreat--perfect for relaxing or enjoying your morning coffee in tranquility. Recent updates include a gas furnace and windows (2011), as well as a new roof and central air conditioning (2022). This home has been lovingly maintained and is ready for your family to begin its next chapter. Ideally located just a short walk to shops, schools, parks, transit, and restaurants, with easy access to Highways 401 and 407.
Property Details
Interior
Features
Exterior
Features
Parking
Garage spaces -
Garage type -
Total parking spaces 2
Property History
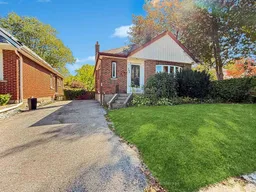 33
33