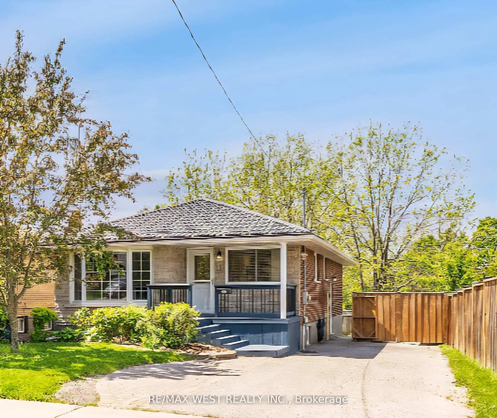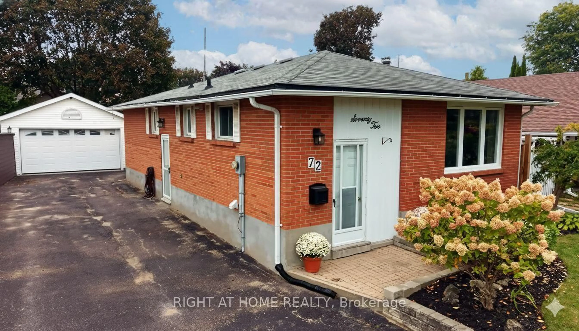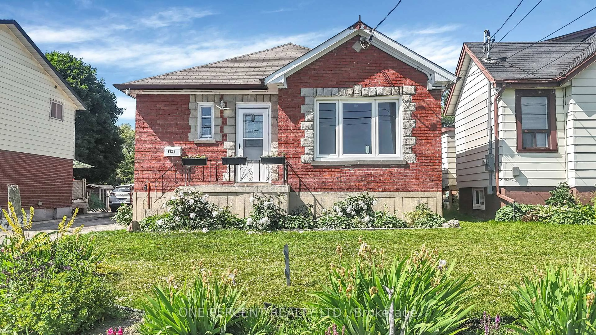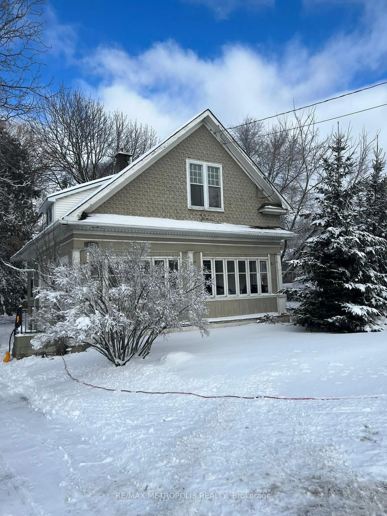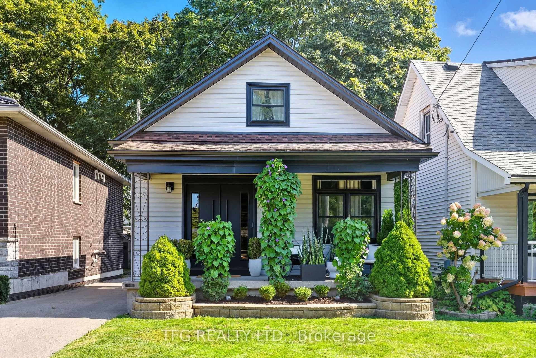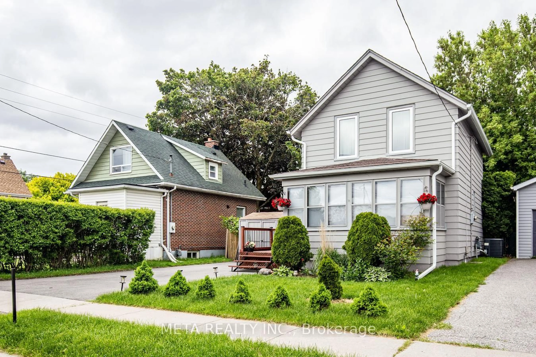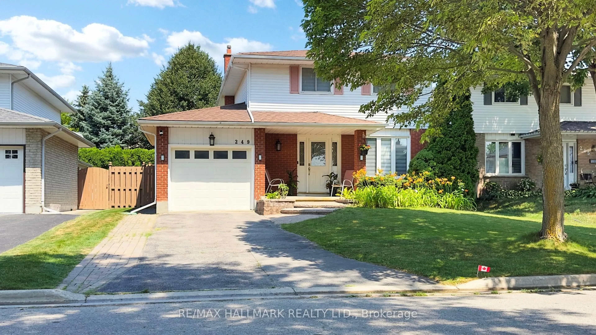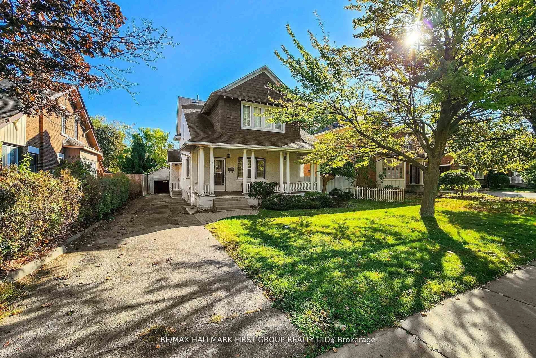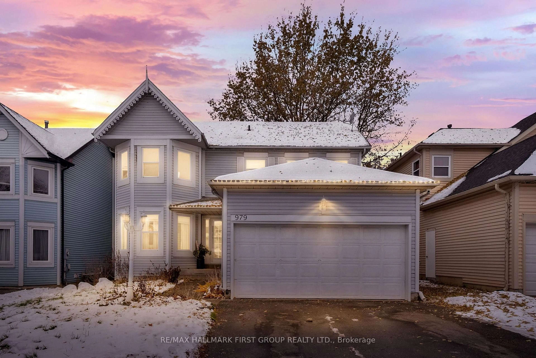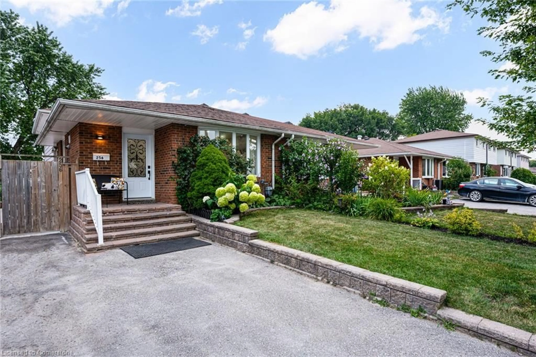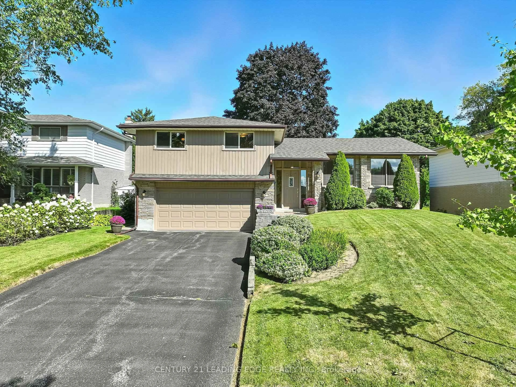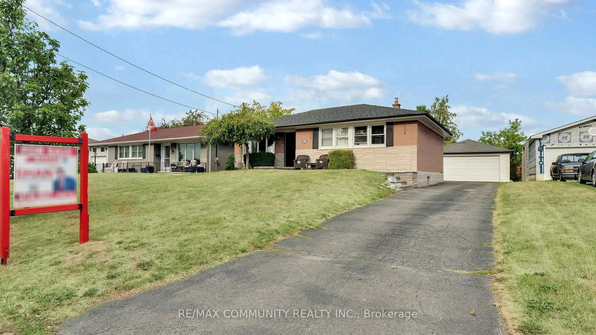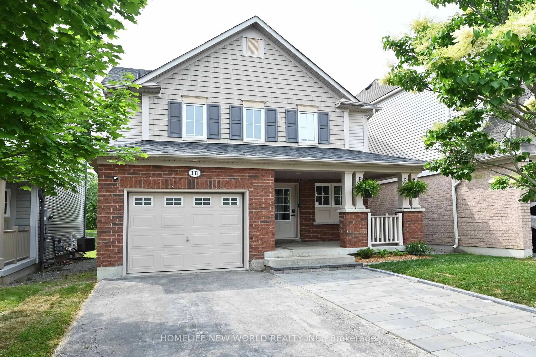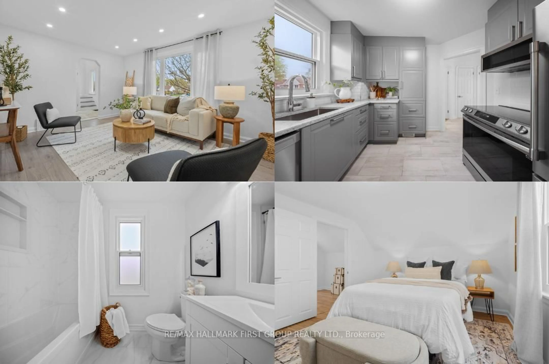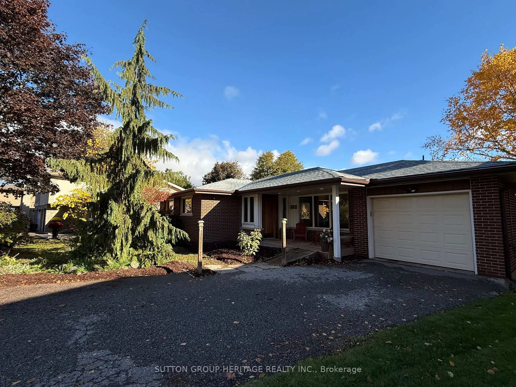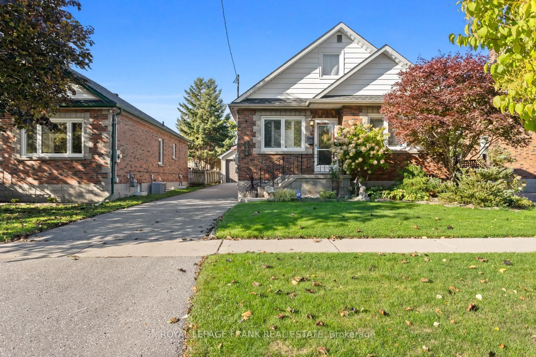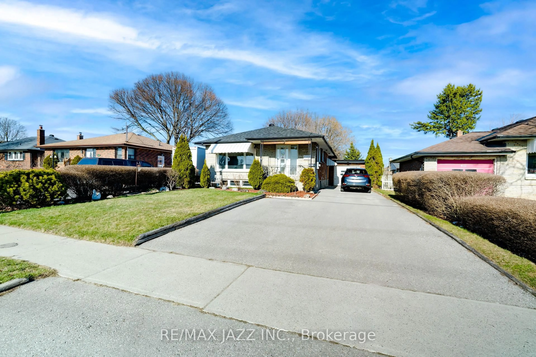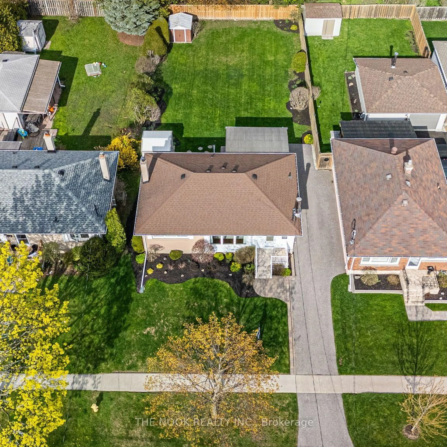Welcome to this charming detached raised bungalow offering tranquil views of Lake Ontario inthe desirable Lakeview neighbourhood. Just steps from the waterfront trail, this home is adream for outdoor enthusiasts, with easy access to parks, green spaces, and scenic walks. Featuring 3+1 bedrooms and 1+1 bathrooms, the main level includes a large and bright eat-inkitchen with skylight and a spacious living room with lake views. New carpet was installed in May 2025 in the ground-level hallway and two bedrooms, adding warmth and comfort throughout the home. The main floor windows and roof were both replaced in 2023, offering peace of mind for years to come. A separate side entrance leads to the partially finished basement, complete with an additional bedroom, a 2-piece bath, and a large open-concept rec room - ideal for family gatherings or entertaining guests. Additional features include washer and dryer (replaced in 2022), owned furnace and hot water tank, and central air conditioning system (replaced in 2020). With quick access to Highway 401, this is a rare opportunity to enjoy lakefront living in a quiet, established community just minutes from city amenities.
Inclusions: All elfs, kitchen appliances, washer and dryer
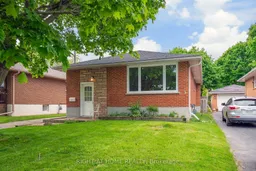 27
27

