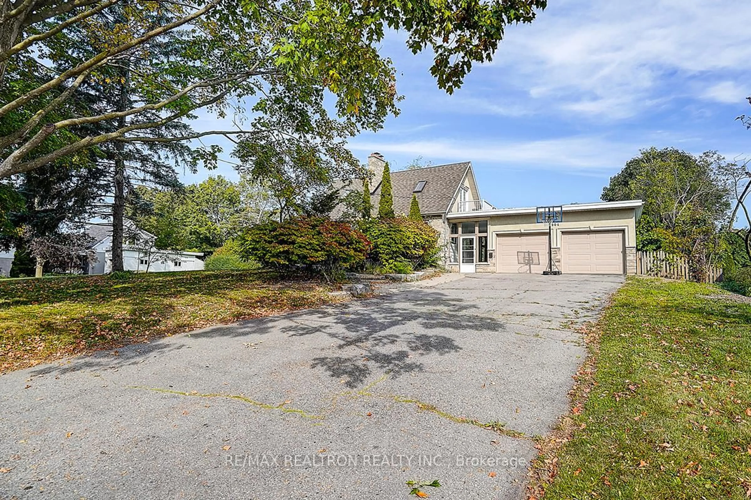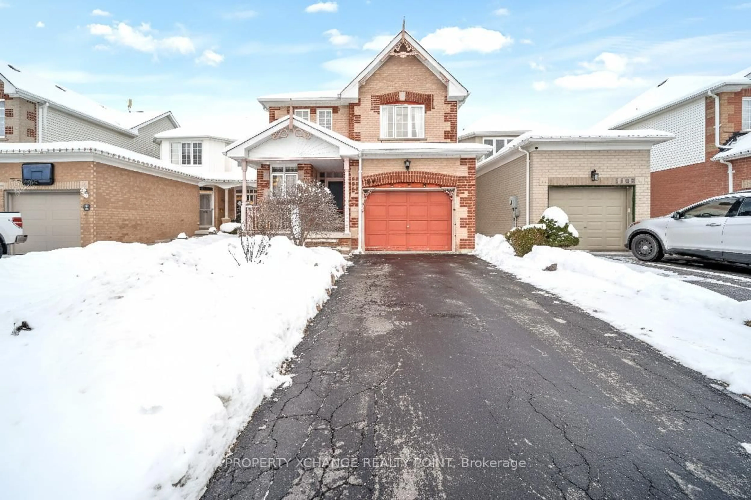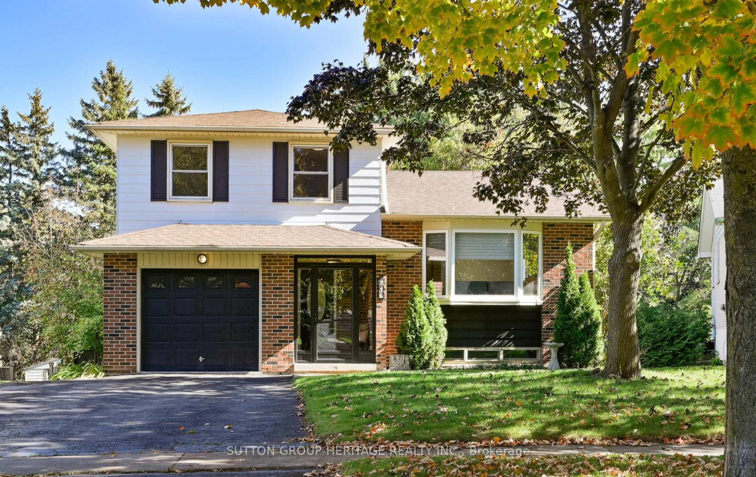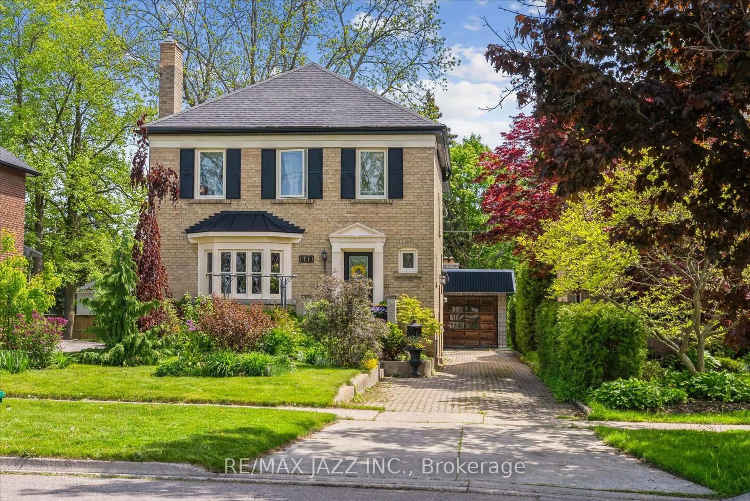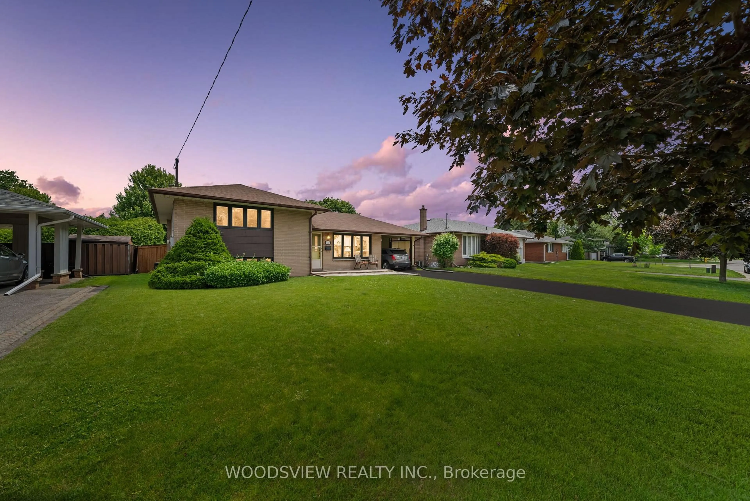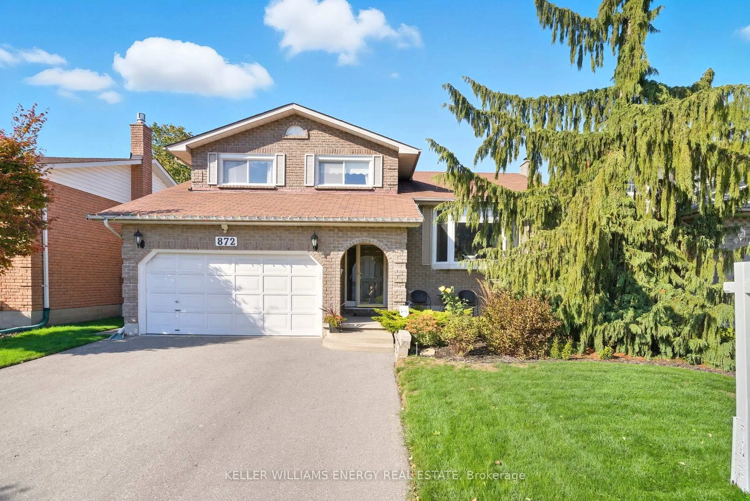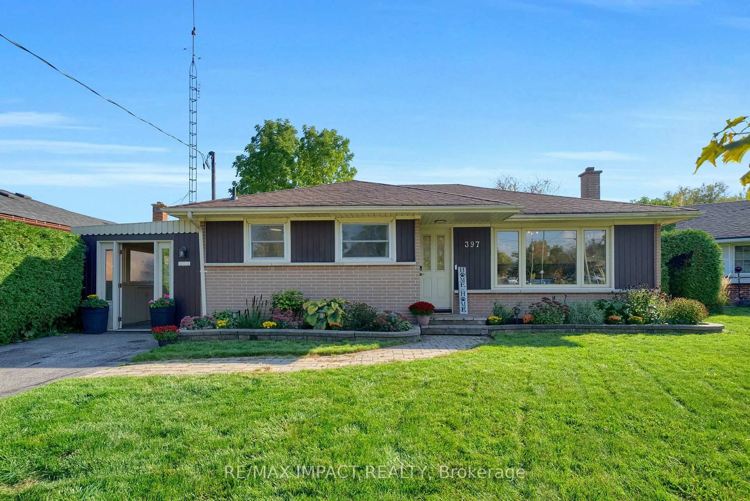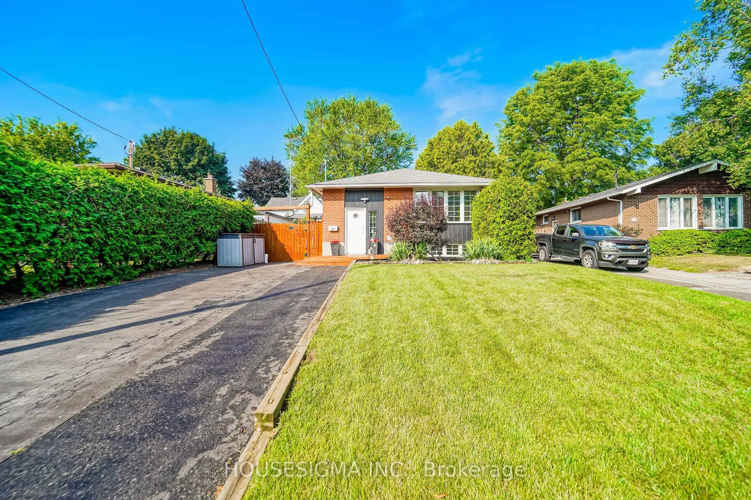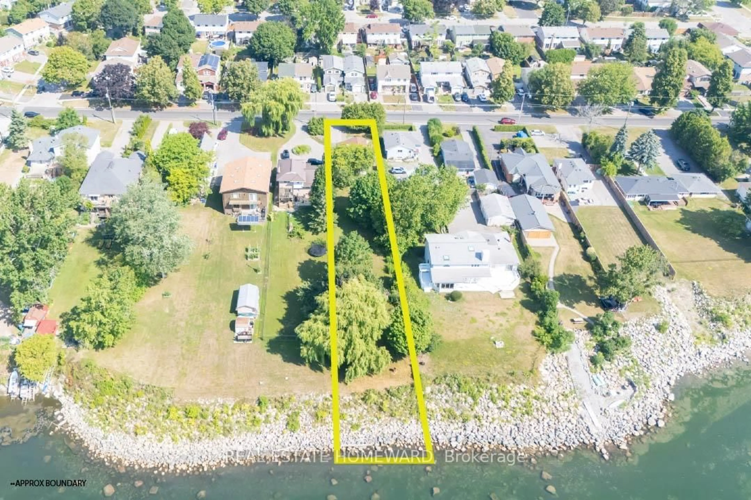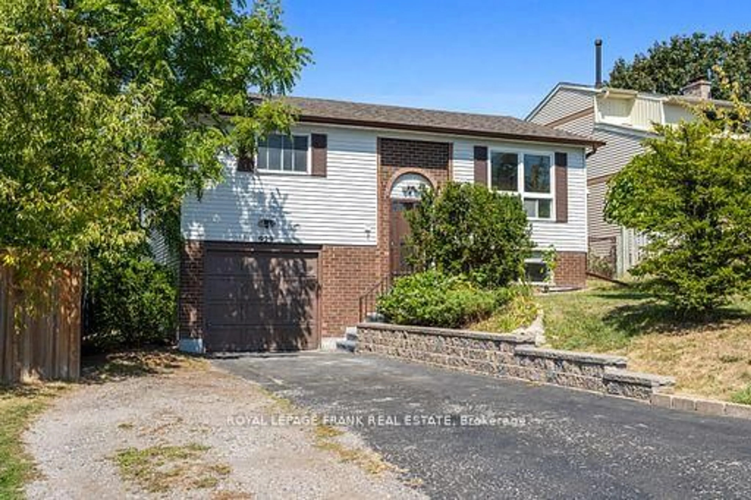First Time Offered in Over 40 Years! This Meticulously Maintained 4Bed/2Bath 2-Storey Home in Desired McLaughlin Community. Many Updates Apparent T/O Including Luxury Laminate Flooring, Crown Mouldings & Light Fixtures to Name a Few. Modern Eat-In Kitchen W/ Stone Countertops, Undermount Lighting & Ample Cupboards/Custom Pantry, Incl Convenient Access to Side Yard & Deck. Think BBQ. Large Bright East/West Living Dining Areas W/ Sliding Glass W/O to Covered Deck & Ultra Private & Fenced 50 Foot Wide Backyard W/ Garden Shed. Primary Features Large W/I Closet Plus Three Further Bedrooms All W/ Double Closets. Lower Level Completes the Home Featuring Rec Room/Movie Room, Plus Separate Laundry & Utility Area & a Large Cold Cellar/Storage Room. Convenient Location to Primary/Secondary Schools (1.5Km), Within 3KM of Regional Shopping Centre & Hospital, 6.5Km to HWY 401/Stevenson Interchange, & Within 8Km of Hwy 407.
Inclusions: S/S Fridge, S/S Stove, S/S Built-In Microwave, S/S Built-In Dishwasher, Clothes Washer & Clothes Dryer, Garage Door Opener & TWO (2) Remote Openers, Backyard Gazebo, Shed
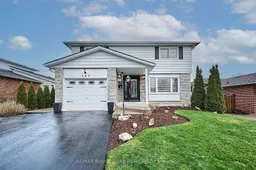 38
38


