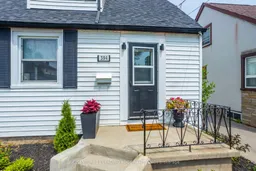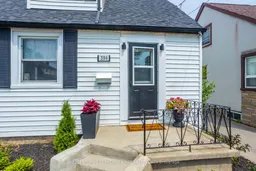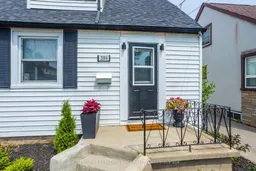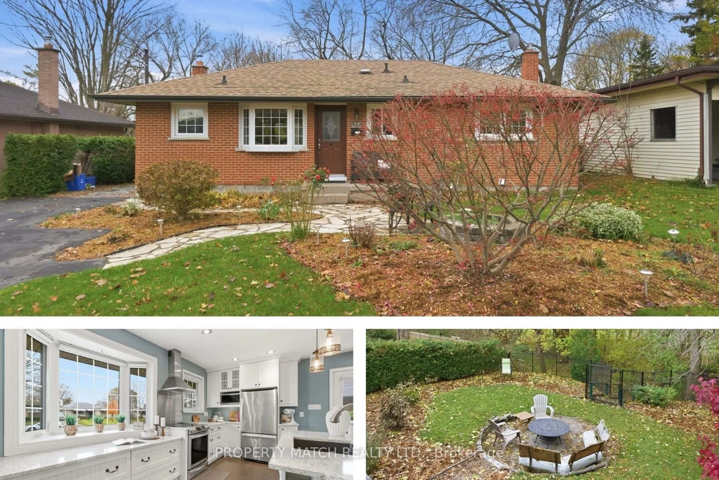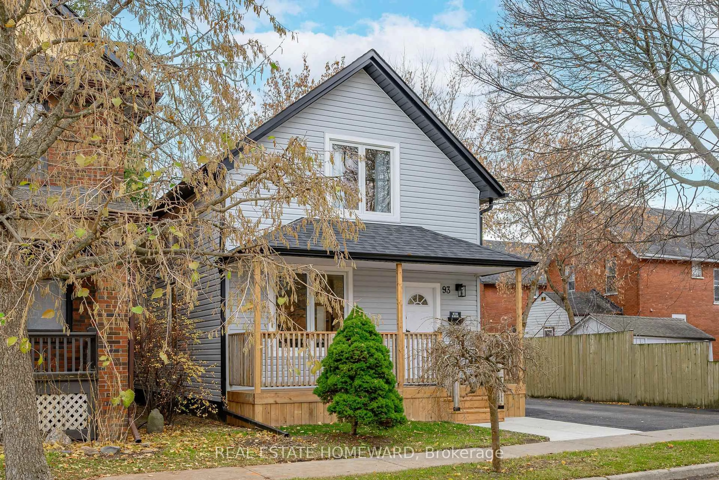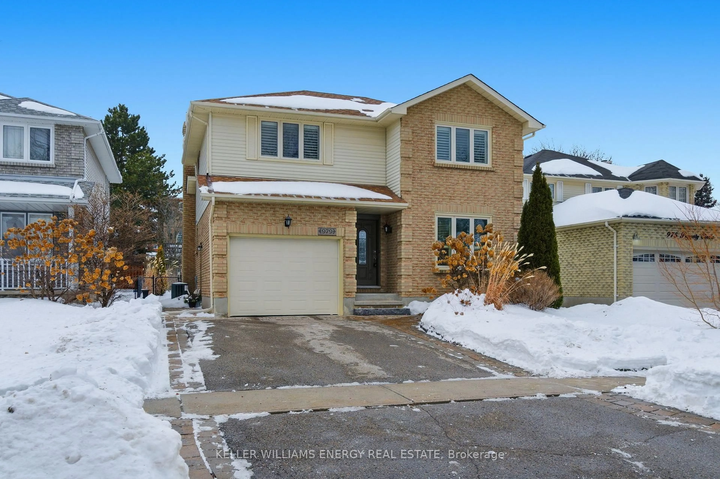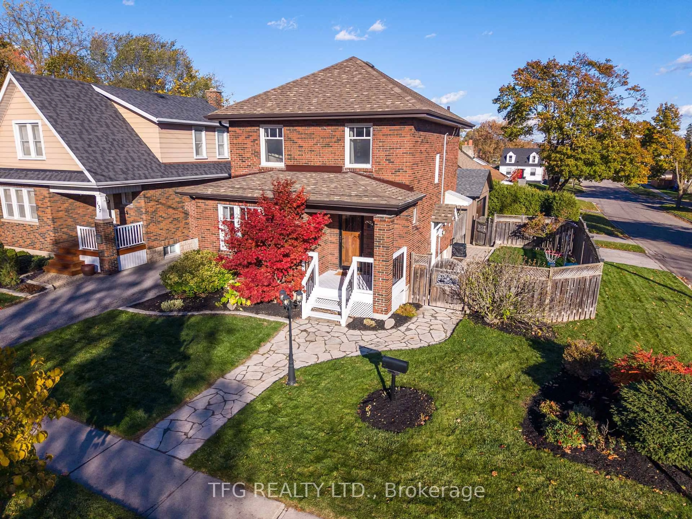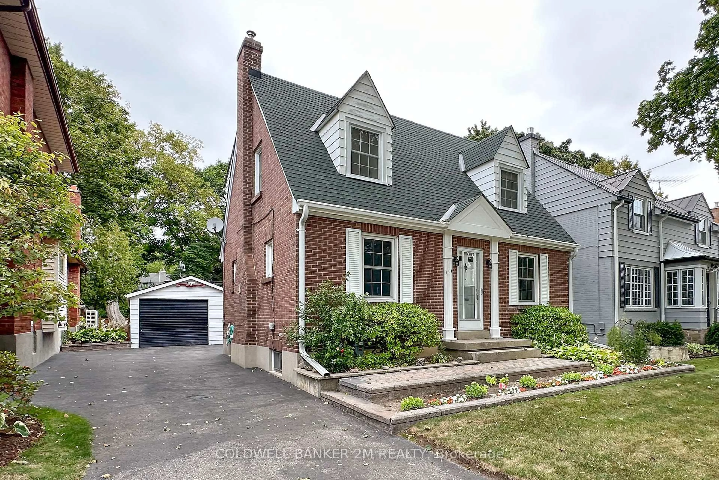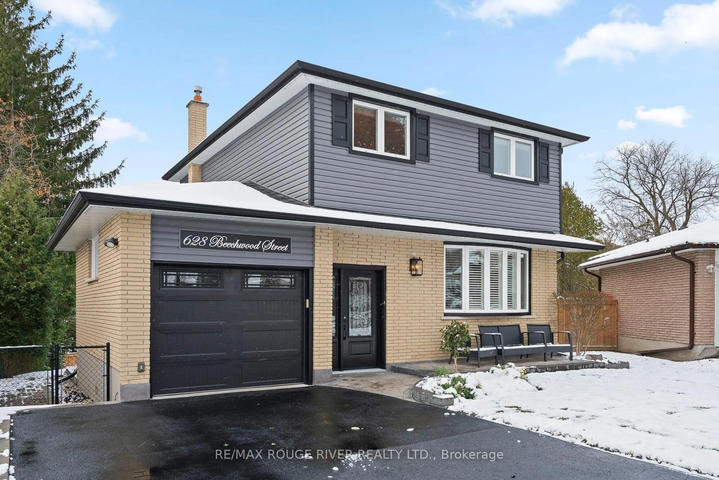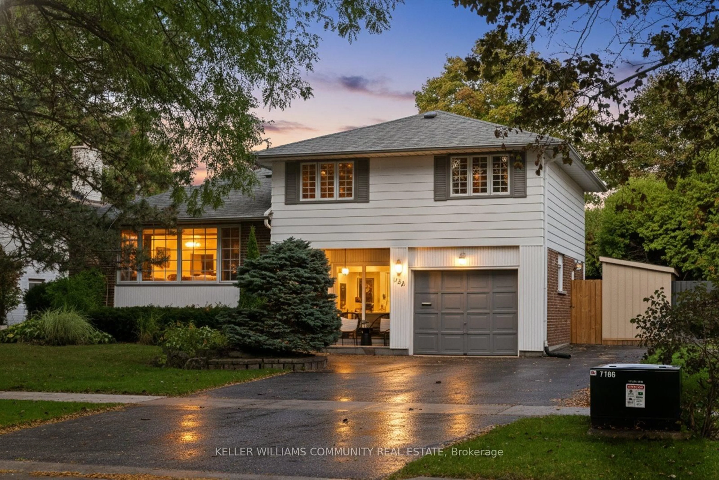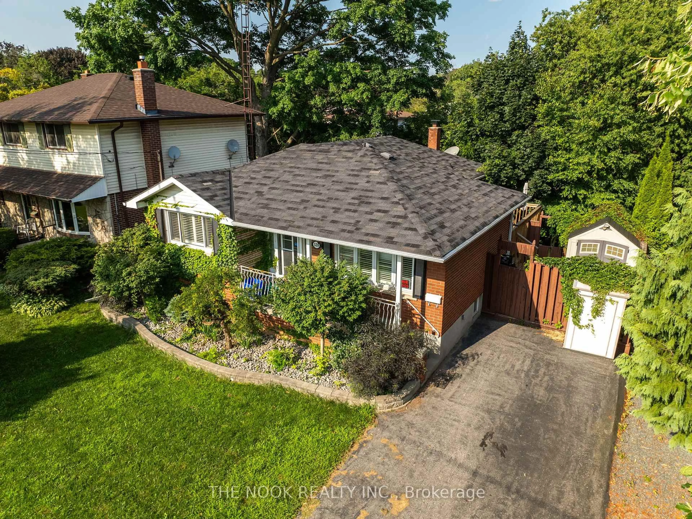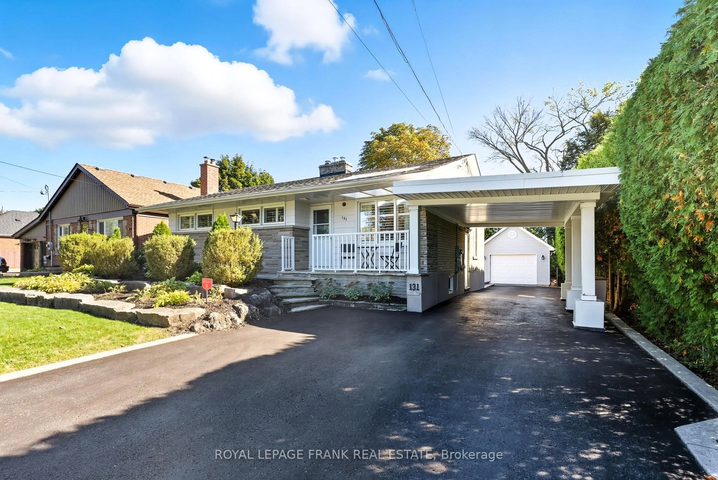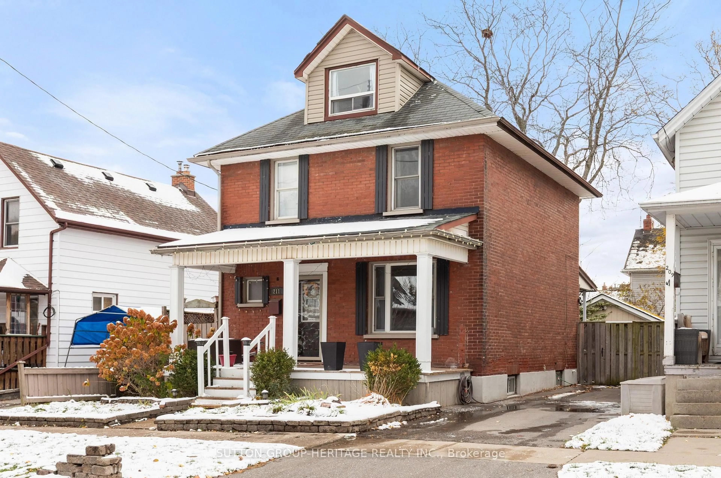!!! MOVE IN READY !!! GREAT LOCATION !!! LARGE LOT !!! COMPLETELY UPDATE !!! MAKE SURE TO CHECK OUT LISTING VIDEO & FLOOR PLANS !!!! Welcome to 394 Beverly St a stunning, fully updated home that combines modern style with everyday functionality. Renovated from top to bottom, this move-in-ready property offers exceptional value and comfort in a sought-after neighborhood. Step into a bright, open-concept main floor featuring new flooring, fresh paint, and stylish finishes throughout. The recently renovated kitchen is a true showstopper, complete with sleek cabinetry, quartz countertops, and a full suite of stainless steel appliances all recently installed. Upstairs, spacious bedrooms provide ample natural light and closet space, while updated bathrooms add a touch of luxury. The finished basement offers versatile living space-ideal for a family room, home office, or gym. Outside, enjoy a private, low-maintenance backyard perfect for relaxing or entertaining. With major updates already completed including roof, HVAC, and electrical there's nothing left to do but move in and enjoy. Conveniently located near parks, schools, shopping, and transit. A must-see!
Inclusions: All existing appliances: Stove, Dishwasher, Washing Machine, Dryer. All Electronic Light Fixtures, Winder coverings.
