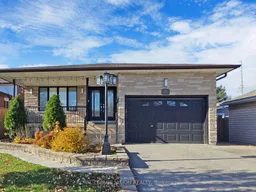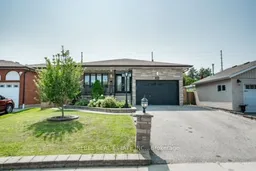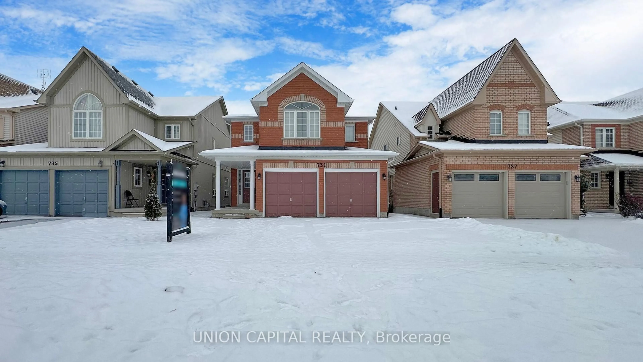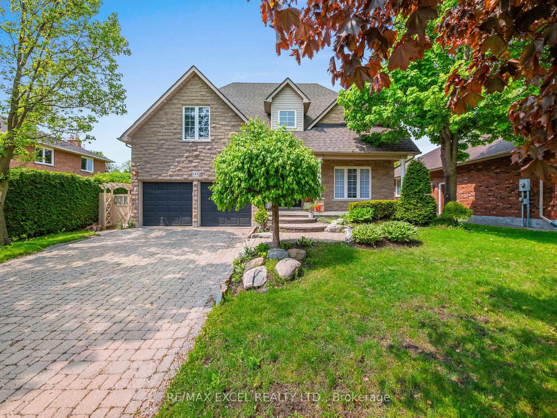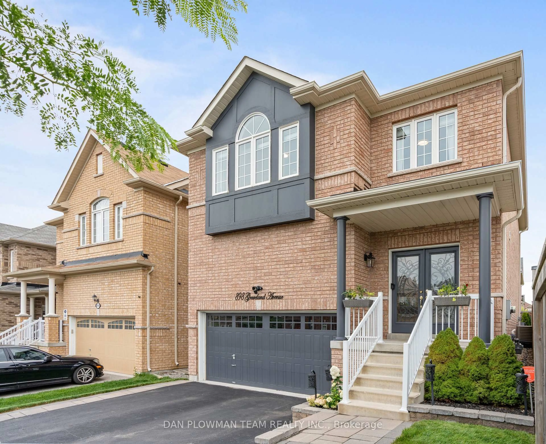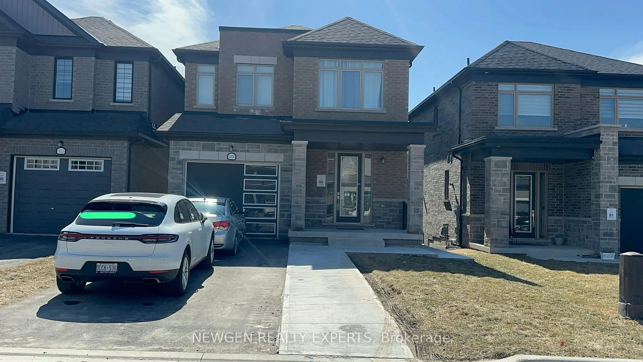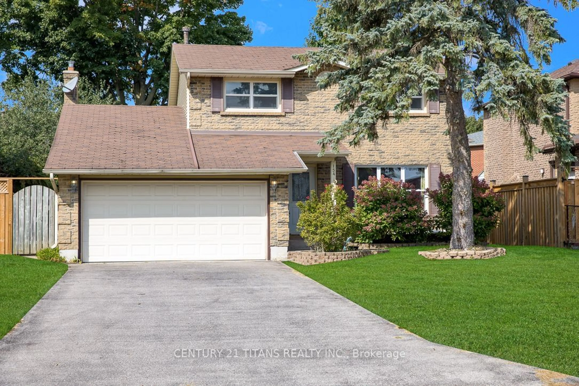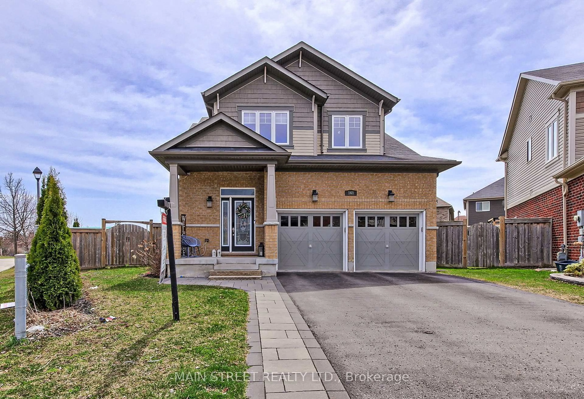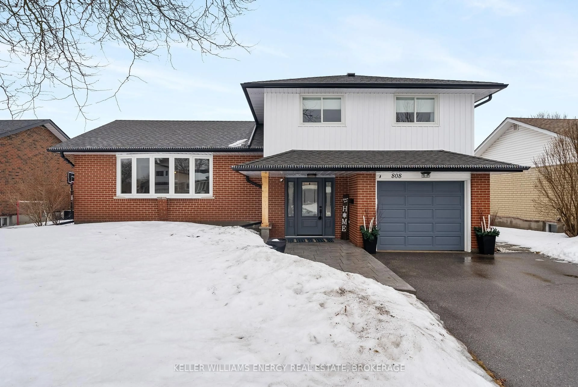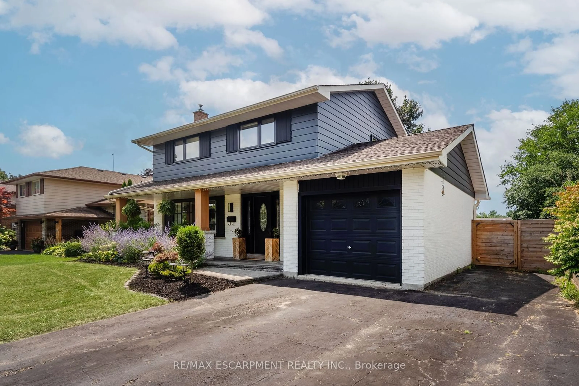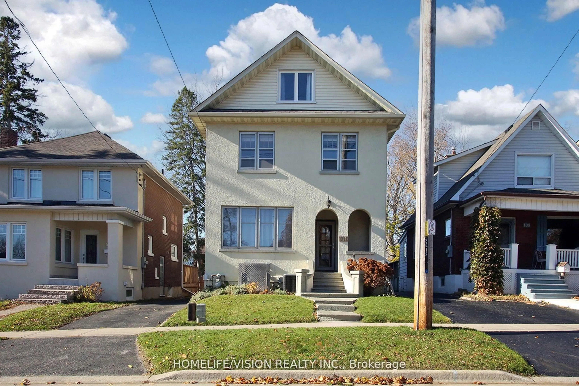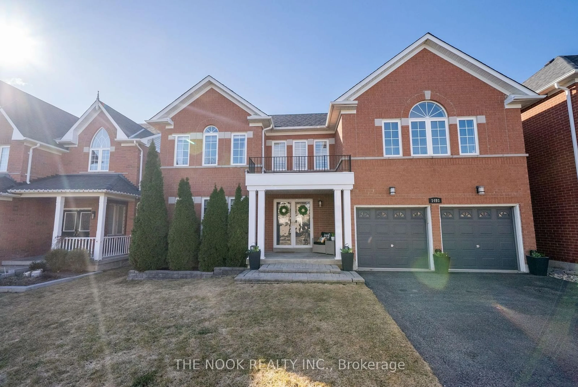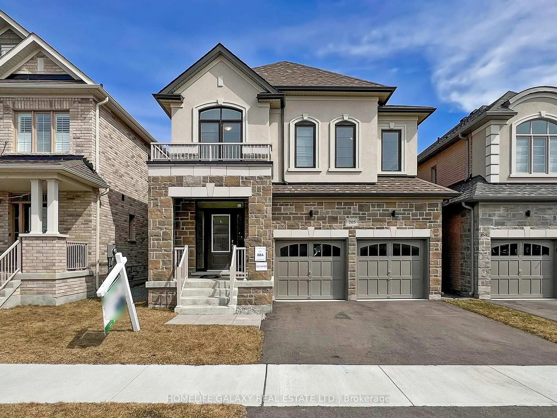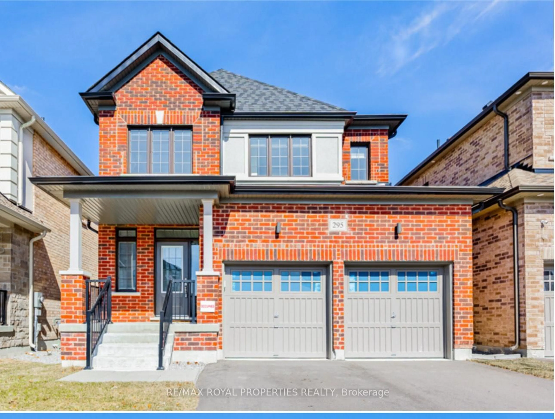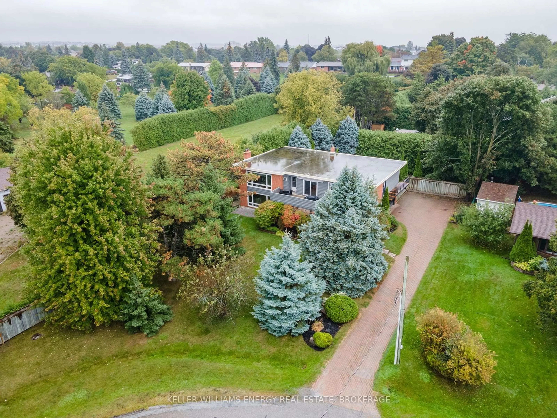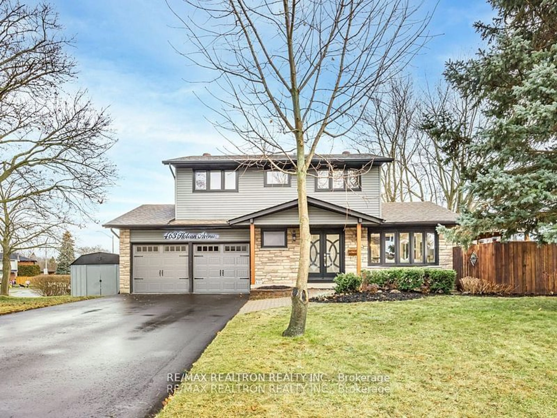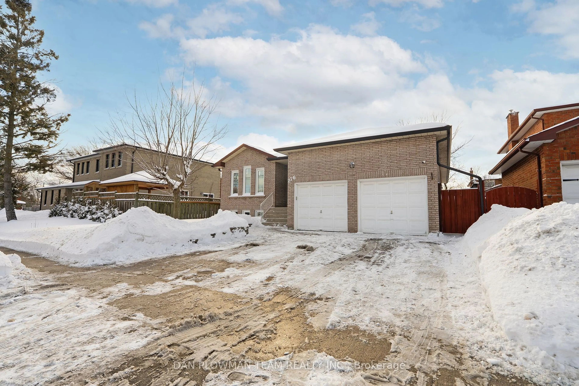Welcome to 348 Preston Dr in the highly sought after McLaughlin community backing onto Thornton Rd N.Conveniently situated in a fantastic family friendly neighbourhood just minutes to Hwy 401, Oshawa Mall along the Oshawa/Whitby border.This solid all brick+stone back split has been extensively renovated & features 4+4Bedrooms, 4Bathrooms including a separate entrance & LEGAL 2 UNIT DWELLING Basement Apartment. The floor plan is functional & unique in so many ways, it must be seen to be truly appreciated. Relax & unwind on the covered porch perfect for your morning coffee or evening socialization with friends and neighbours. Step inside to a warm & inviting space including a combined formal living/dining room with hardwood flooring, electric fireplace and modern light fixtures. Delightful L-shaped kitchen design superb for the chef at large offering plenty of storage & counter space for all your kitchen essentials, granite countertops, stainless steel appliances including a gas range plus a massive functional island overlooking the lower level. The lower level boasts another separate entrance, office/bedroom & 4pc bathroom superb for guests. An oversized family rm with cozy gas fireplace with exposed brick, wall sconces and french doors lead to the outdoors. The upper level encompasses 3 well-appointed bedrooms, 6pc bath with double vanity, shower/tub combo, bidet plus a luxurious sun-filled primary suite with walk-in closet, 4pc ensuite and walk-out to your own private balcony overlooking the yard. Head downstairs to the basement which offers 2 additional bedrooms with double closets, above grade windows, kitchenette & storage area. The legal 2BR apartment can be accessed through the sub- basement or via the separate side entrance offering comfort, privacy & convenience. Neutral laminate flooring, a cozy family room, kitchen, stylish 4pc bathroom, stackable washer & dryer are sure to tick all the boxes making it a solid & fantastic real estate investment!
Inclusions: 2 Bedroom Legal Basement Was Previously Rented for $1900/All inclusive & Is Currently Vacant. Parking for 4 Cars On Driveway. Private Backyard with Interlocking Patio and Tastefully Landscaped Gardens. Book Your Showing Today!
