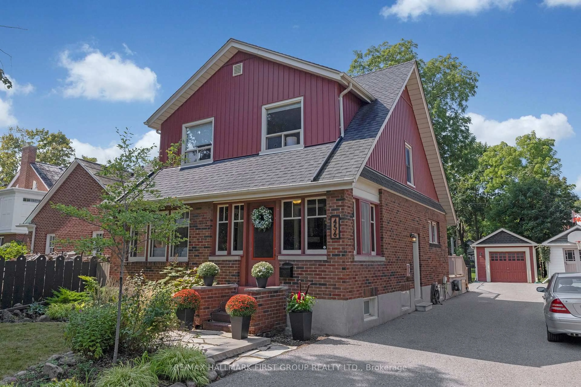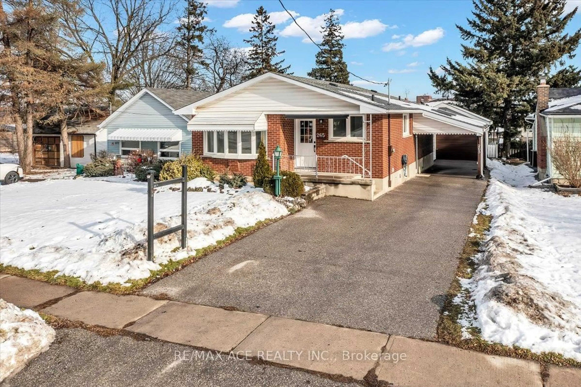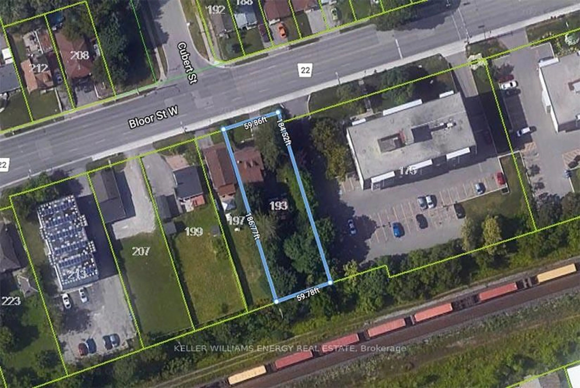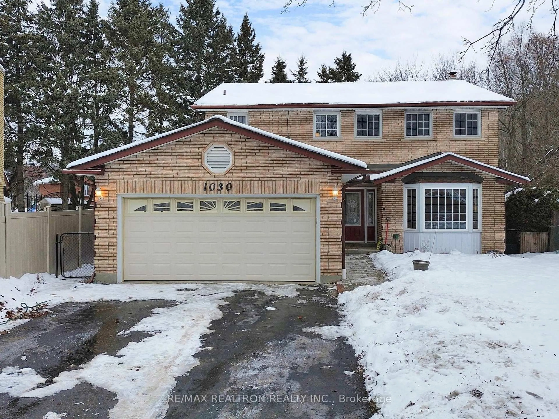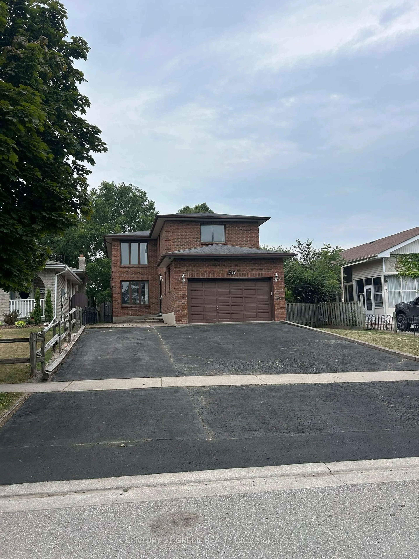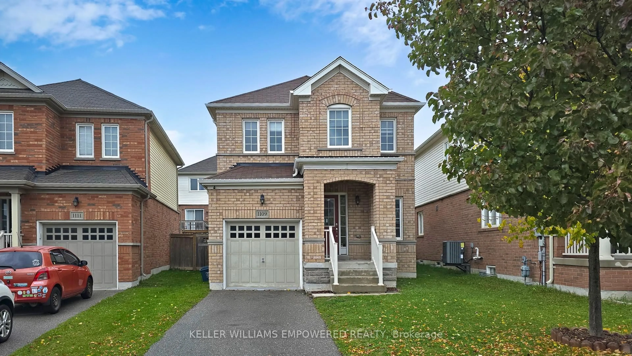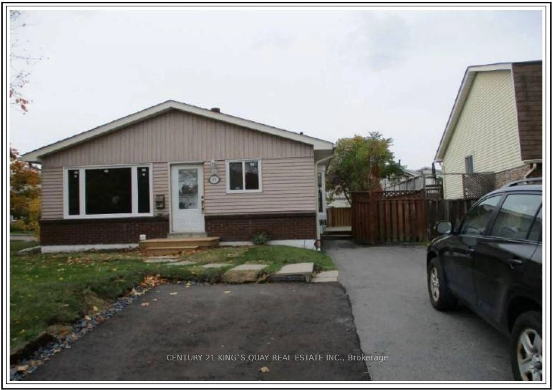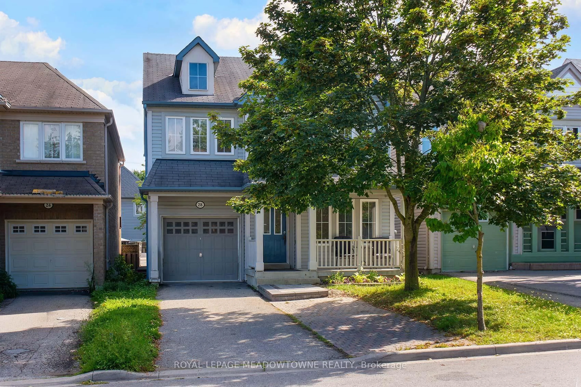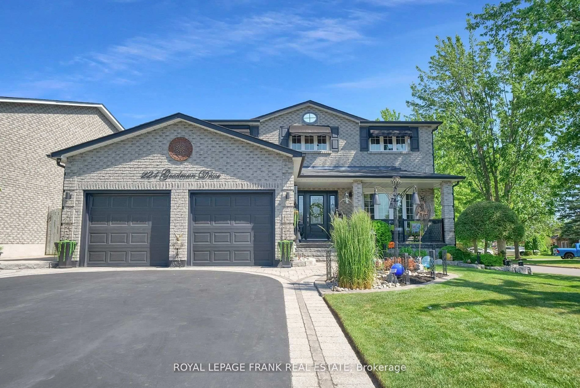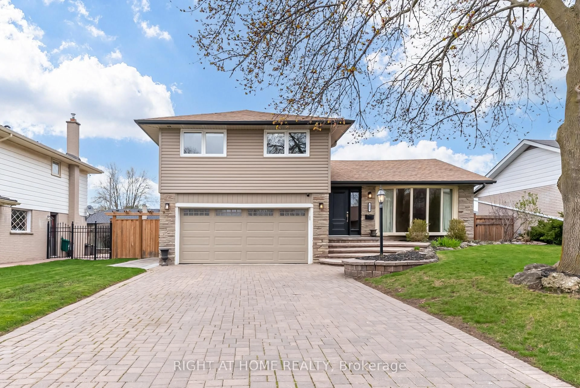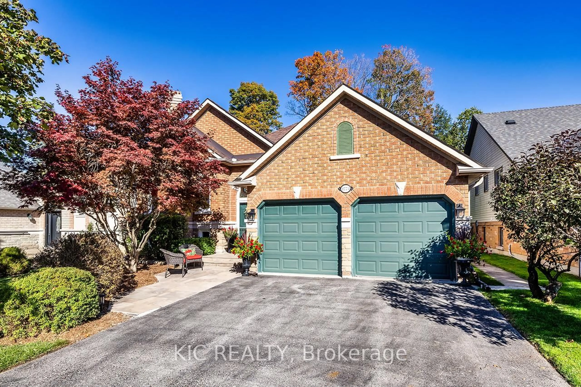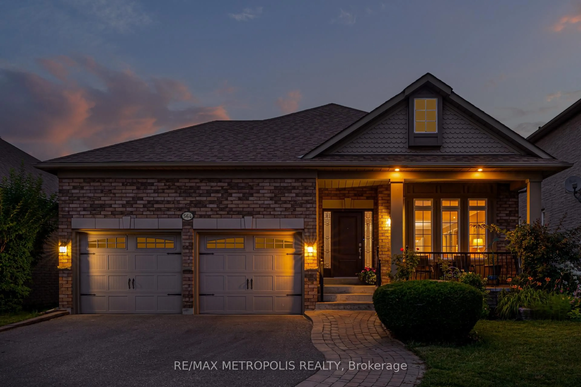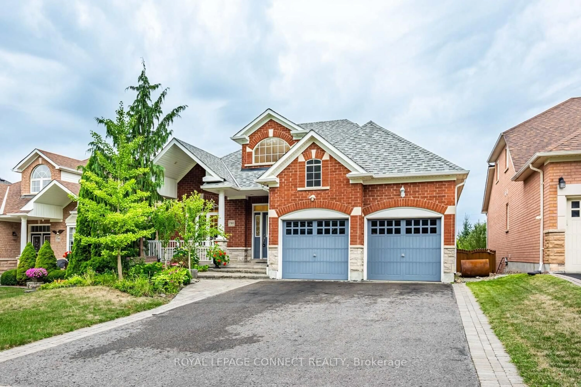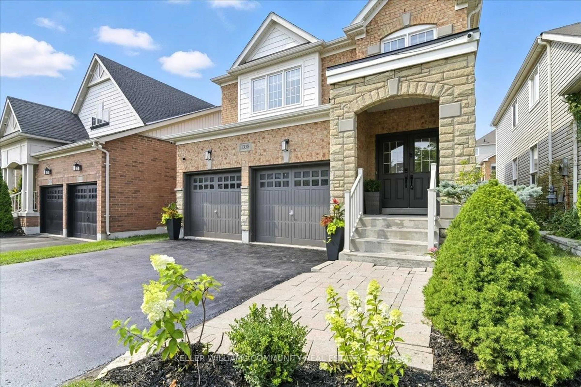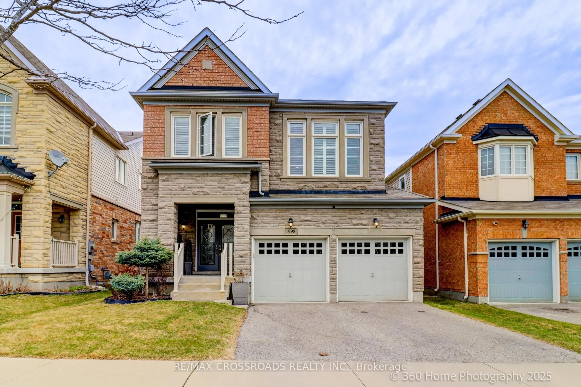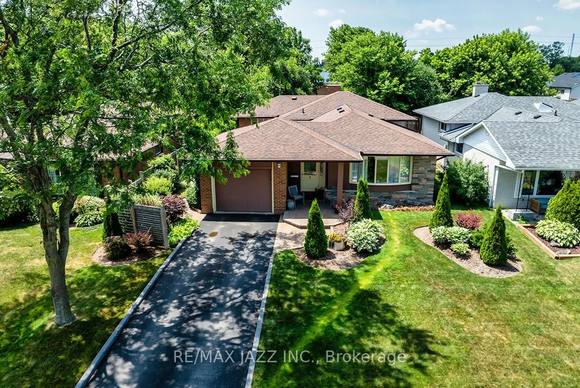Stunning 5-Level Sidesplit Detached Home in Prestigious McLaughlin Community! This bright and spacious 3+1 bedroom home features a highly functional layout and has been beautifully updated throughout. Enjoy a custom contemporary kitchen with brand-new stone countertops, modern backsplash, new cabinetry, and sleek range hood. The main, upper, and second floors showcase premium engineered hardwood flooring, complemented by new hardwood stairs with elegant iron railings. The lower level and basement feature durable new vinyl flooring, offering both style and comfort. The sunlit breakfast area walks out to a large deck and a fully fenced backyard, perfect for outdoor entertaining. Ideally located close to the library, supermarket, Oshawa Centre, parks, schools, hospital, and more. Don't miss this move-in-ready gem in one of Oshawa's most sought-after neighborhoods!
Inclusions: All Existing Electric Light Fixtures, Fridge ( as is ), Stove, Range Hood Fan, Washer/Dryer, freezer ( as is ) in basement, two fire places ( as is ), Jacuzzi ( as is ) in backyard.
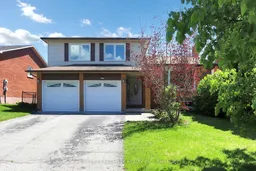 35
35

