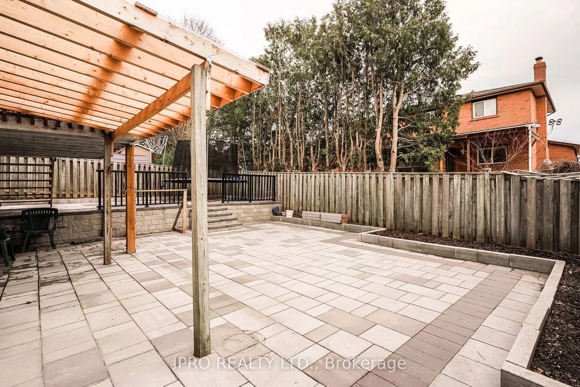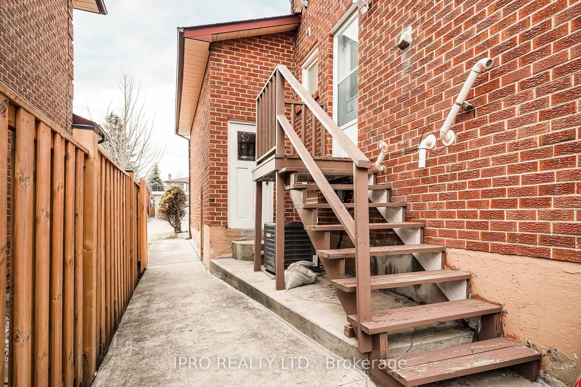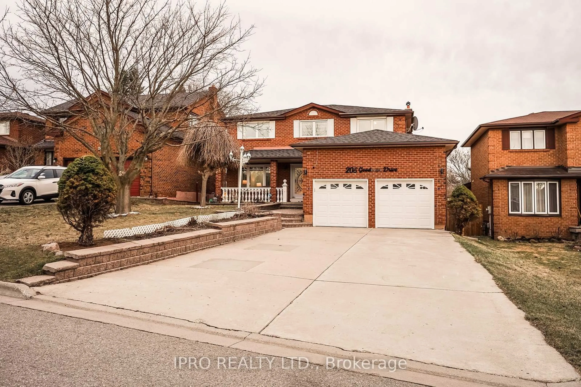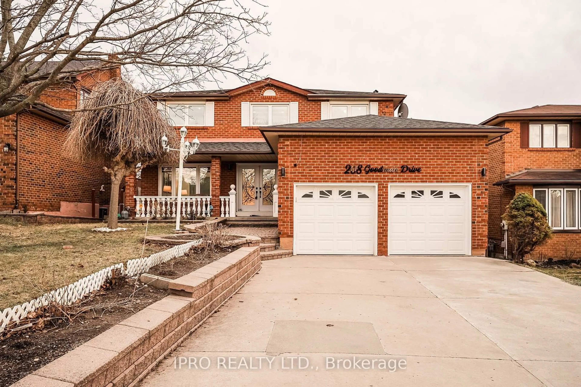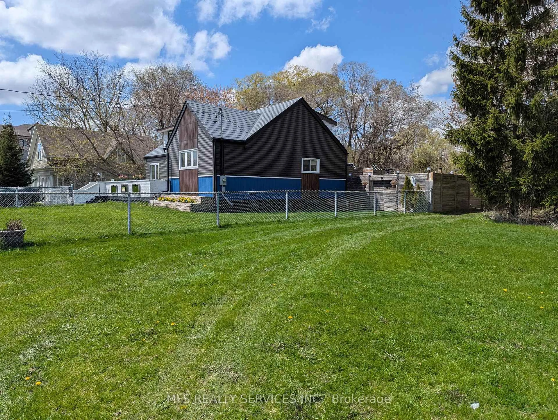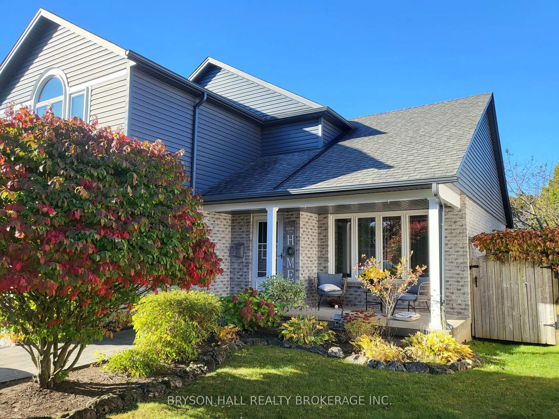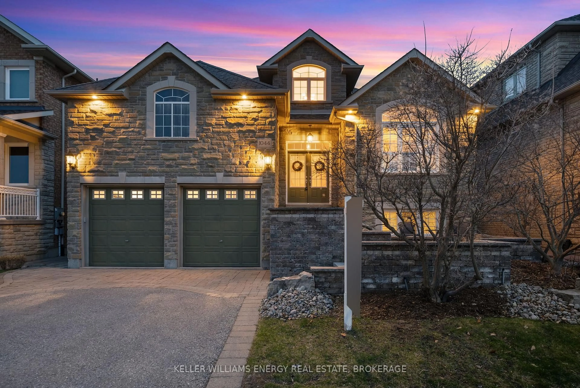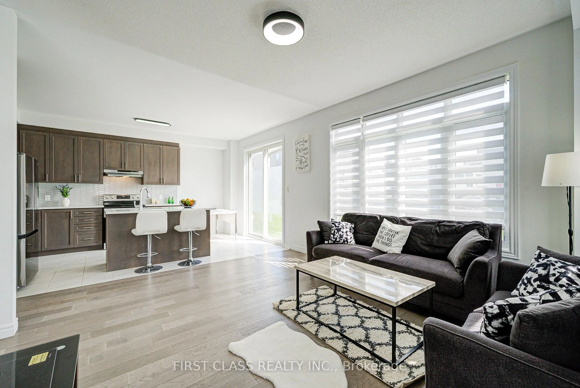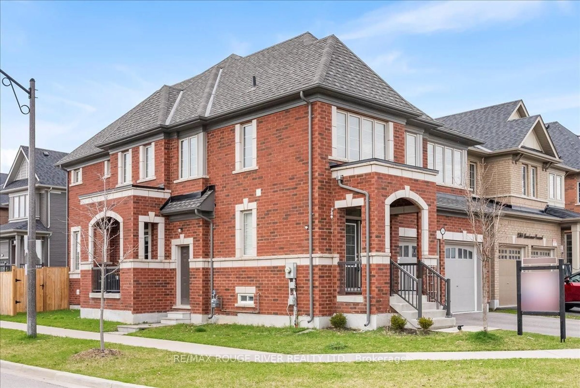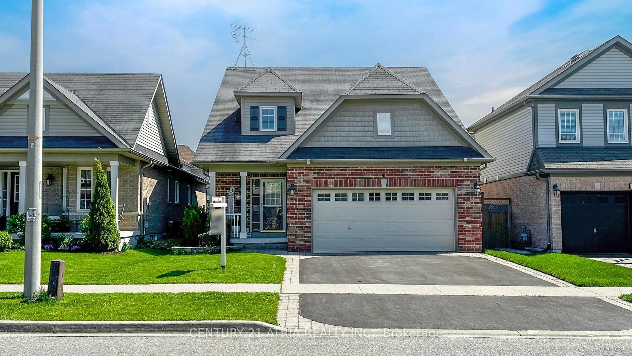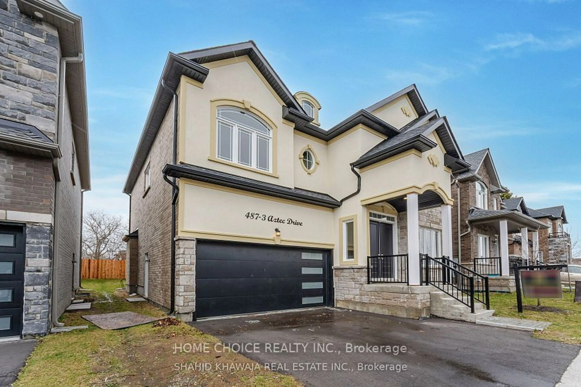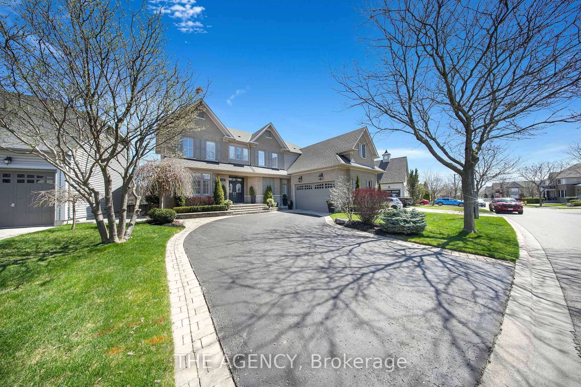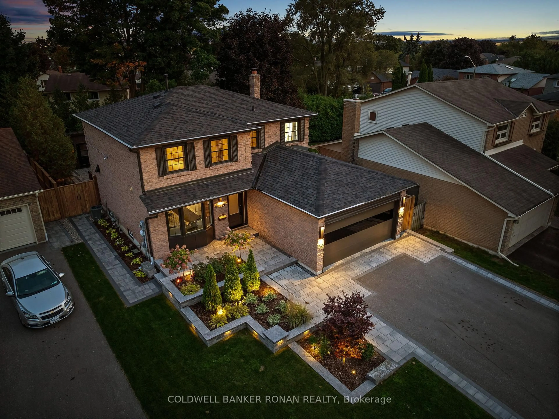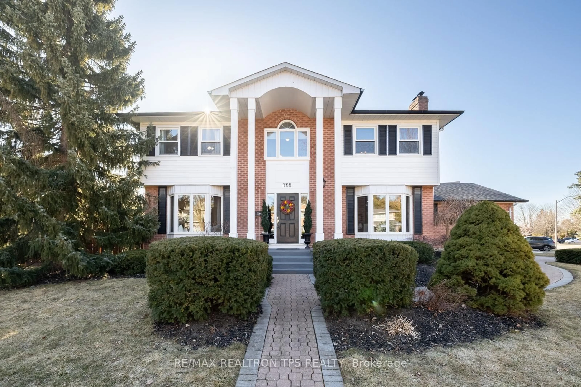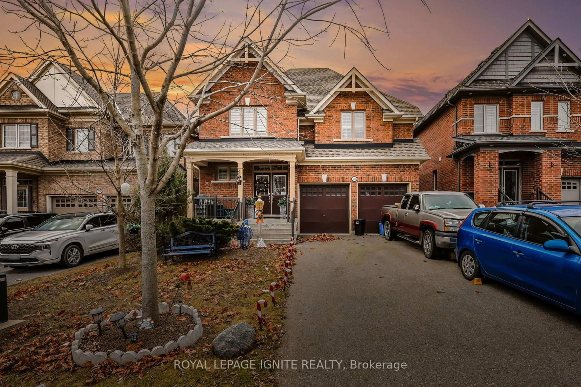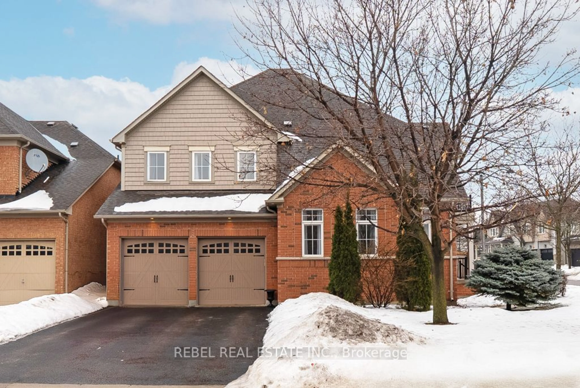208 Goodman Dr, Oshawa, Ontario L1J 7V6
Contact us about this property
Highlights
Estimated ValueThis is the price Wahi expects this property to sell for.
The calculation is powered by our Instant Home Value Estimate, which uses current market and property price trends to estimate your home’s value with a 90% accuracy rate.Not available
Price/Sqft$477/sqft
Est. Mortgage$5,583/mo
Tax Amount (2025)$7,603/yr
Days On Market55 days
Description
Newly Renovated Main and Second floor All Brick D'angelo Built Two Story 4-Bedroom Home With Finished Walk-Out In-Law Suite In The Most Sought After Family Friendly Neighborhood In Oshawa, stunningly renovated 4-bedroom, 5-bathroom home, perfect for families or entertainers. The fully fenced yard features a large deck, ideal for summer BBQs and gatherings, This homehas been extensively renovated with a modern eat-in kitchen featuring stainless steel Appliances quartz countertops, pot lights, Tankless. Close To All Amenities 401 And 407. Upper Floor Generous size 4 Large Bedrooms. Master Br With Walk-In Closet And Ensuite. The Walk-Out Basement With 2nd Kitchen, Two Bedrooms, 2 washroom. Seller spent well over $200,000 in Renovation New deck and spent $40,000 in backyard interlocking. Easily 6 cars can fit in a garage and a driveway. This family-friendly community is home to excellent schools and offers quick access to big box stores, Move-in ready and checks all the boxes! Don't miss out book your showing today!
Property Details
Interior
Features
Main Floor
Family
5.64 x 5.36hardwood floor / Window
Living
3.38 x 5.18hardwood floor / Window
Dining
3.34 x 4.18hardwood floor / Window
Kitchen
3.51 x 5.17Stainless Steel Appl / Quartz Counter
Exterior
Features
Parking
Garage spaces 2
Garage type Attached
Other parking spaces 4
Total parking spaces 6
Property History
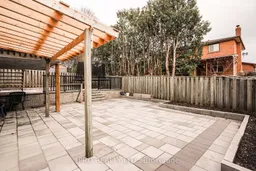 47
47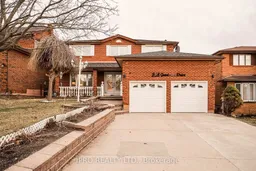
Get up to 1% cashback when you buy your dream home with Wahi Cashback

A new way to buy a home that puts cash back in your pocket.
- Our in-house Realtors do more deals and bring that negotiating power into your corner
- We leverage technology to get you more insights, move faster and simplify the process
- Our digital business model means we pass the savings onto you, with up to 1% cashback on the purchase of your home
