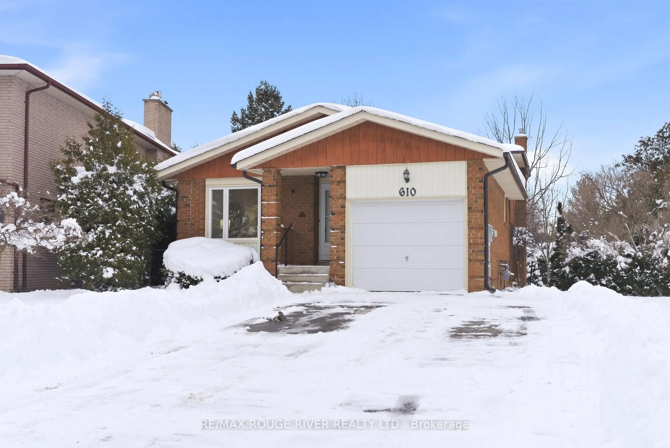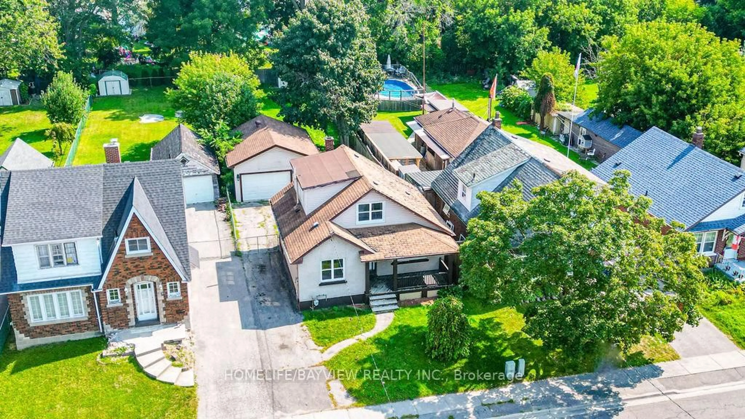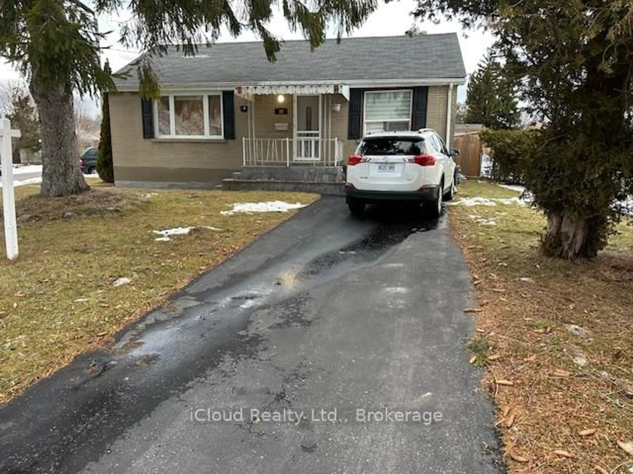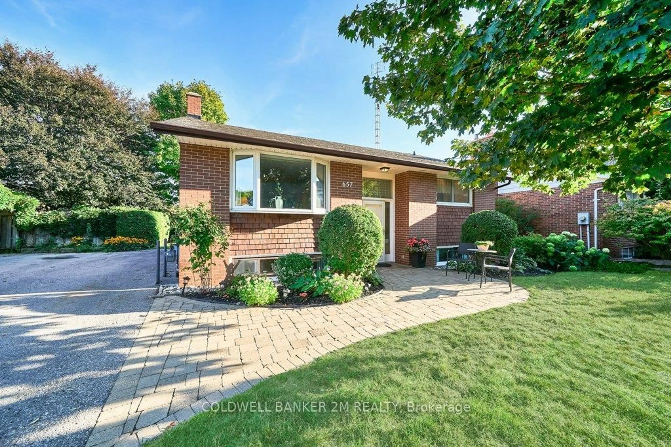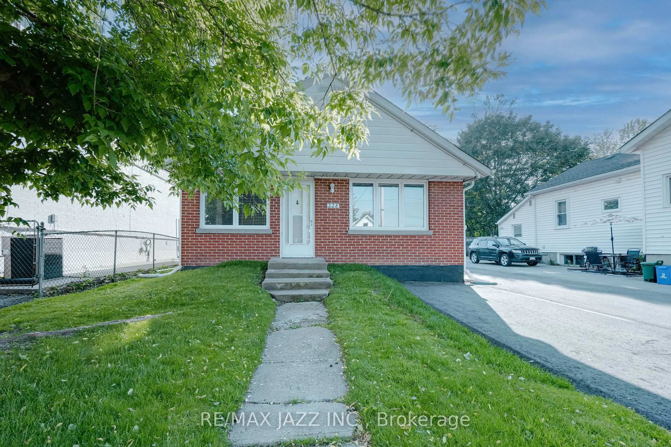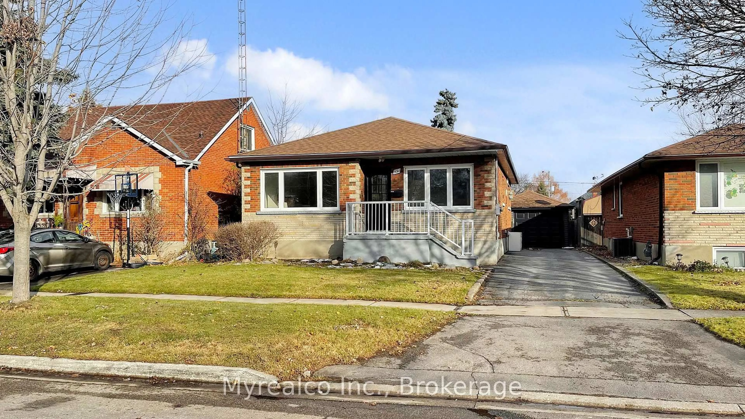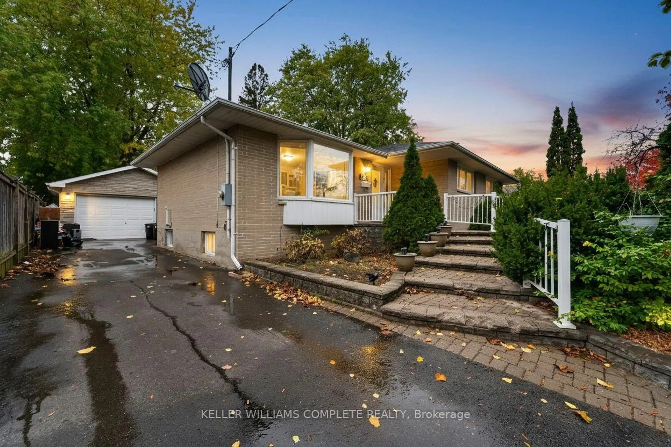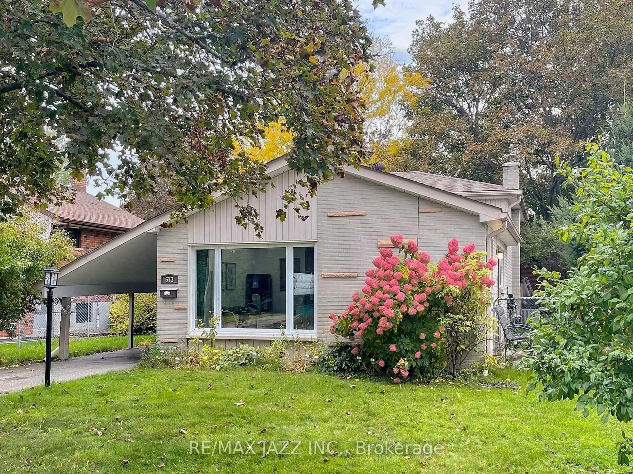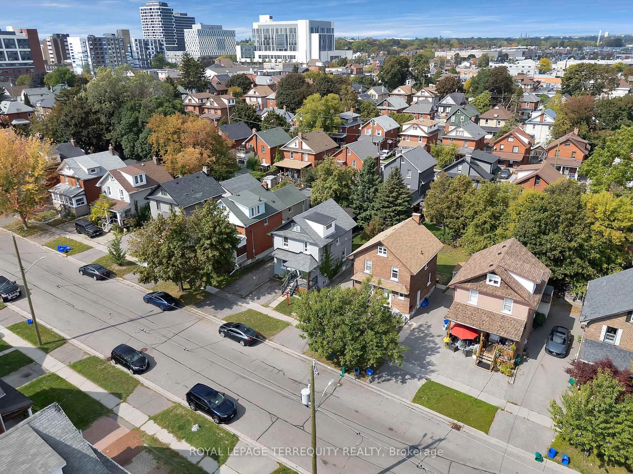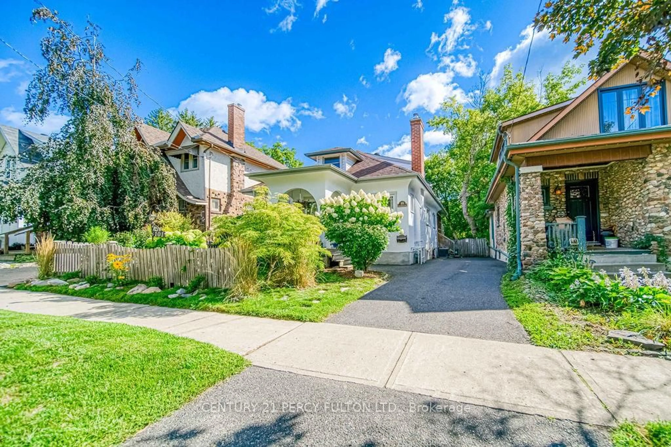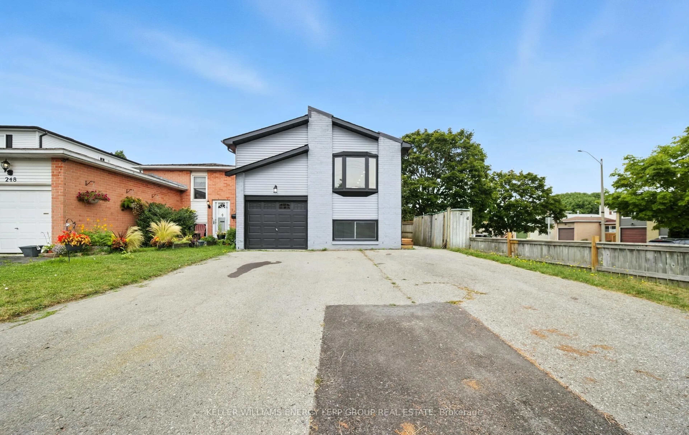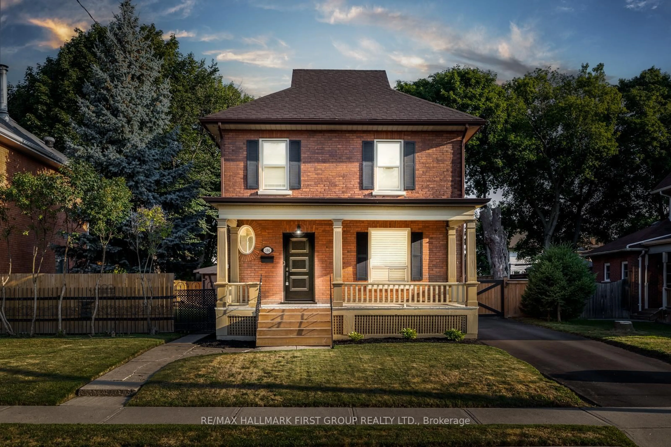Welcome To This Delightful Home That Seamlessly Combines Classic Charm With Stylish Modern Updates! The Main Floor Boasts Hardwood Flooring, And Beautiful Wood Baseboards And Window Casings Throughout. Enjoy The Spacious Living Room, Filled With Natural Light, And A Thoughtfully Renovated Kitchen Featuring Stainless Steel Appliances, Quartz Countertops, Pot Lights, And A Peninsula That Overlooks The Dining Area, Complete With A Cozy Built-In Banquette. Upstairs, You'll Find Beautiful, Original Hardwood Flooring, Three Comfortable Bedrooms, Including A Primary Suite With A Chic Barn Door Closet, & The Lovely, Updated Main Bathroom With A Classic Clawfoot Tub And Beautiful Shiplap Features. The Partially Finished Basement Adds Even More Versatility With A 4-Piece Bathroom, A Spacious Rec Room, Perfect For A Home Office, Additional Bedroom Or Entertainment Area, Plus Generous Storage Space. Step Outside And Extend Your Living Space Into The Spacious, Beautifully Landscaped Backyard Featuring 2 Decks, A Charming Pergola With Porch Swing, And A Versatile Three-Season 'She Shed', Ideal For Storage, Hobbies, Or Your Own Private Retreat! Don't Miss This Hidden Gem, Ready To Move In And Enjoy! EXTRAS: Kitchen Remodel (2020). Dishwasher (2020). Fridge (2020).
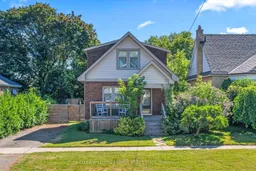 41
41

